Idées déco de salles de bain avec un sol en carrelage de céramique et un plan de toilette gris
Trier par :
Budget
Trier par:Populaires du jour
21 - 40 sur 6 986 photos
1 sur 3
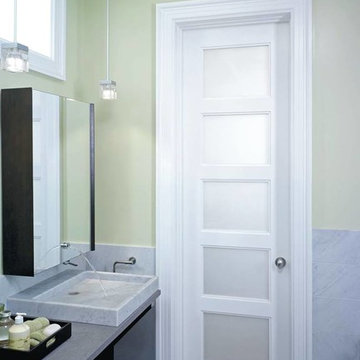
Cette photo montre une petite salle de bain principale tendance avec un placard à porte plane, des portes de placard noires, un mur vert, un sol en carrelage de céramique, une vasque, un plan de toilette en béton, un sol gris et un plan de toilette gris.

This project is an incredible transformation and the perfect example of successful style mixing! This client, and now a good friend of TVL (as they all become), is a wonderfully eclectic and adventurous one with immense interest in texture play, pops of color, and unique applications. Our scope in this home included a full kitchen renovation, main level powder room renovation, and a master bathroom overhaul. Taking just over a year to complete from the first design phases to final photos, this project was so insanely fun and packs an amazing amount of fun details and lively surprises. The original kitchen was large and fairly functional. However, the cabinetry was dated, the lighting was inefficient and frankly ugly, and the space was lacking personality in general. Our client desired maximized storage and a more personalized aesthetic. The existing cabinets were short and left the nice height of the space under-utilized. We integrated new gray shaker cabinets from Waypoint Living Spaces and ran them to the ceiling to really exaggerate the height of the space and to maximize usable storage as much as possible. The upper cabinets are glass and lit from within, offering display space or functional storage as the client needs. The central feature of this space is the large cobalt blue range from Viking as well as the custom made reclaimed wood range hood floating above. The backsplash along this entire wall is vertical slab of marble look quartz from Pental Surfaces. This matches the expanse of the same countertop that wraps the room. Flanking the range, we installed cobalt blue lantern penny tile from Merola Tile for a playful texture that adds visual interest and class to the entire room. We upgraded the lighting in the ceiling, under the cabinets, and within cabinets--we also installed accent sconces over each window on the sink wall to create cozy and functional illumination. The deep, textured front Whitehaven apron sink is a dramatic nod to the farmhouse aesthetic from KOHLER, and it's paired with the bold and industrial inspired Tournant faucet, also from Kohler. We finalized this space with other gorgeous appliances, a super sexy dining table and chair set from Room & Board, the Paxton dining light from Pottery Barn and a small bar area and pantry on the far end of the space. In the small powder room on the main level, we converted a drab builder-grade space into a super cute, rustic-inspired washroom. We utilized the Bonner vanity from Signature Hardware and paired this with the cute Ashfield faucet from Pfister. The most unique statements in this room include the water-drop light over the vanity from Shades Of Light, the copper-look porcelain floor tile from Pental Surfaces and the gorgeous Cashmere colored Tresham toilet from Kohler. Up in the master bathroom, elegance abounds. Using the same footprint, we upgraded everything in this space to reflect the client's desire for a more bright, patterned and pretty space. Starting at the entry, we installed a custom reclaimed plank barn door with bold large format hardware from Rustica Hardware. In the bathroom, the custom slate blue vanity from Tharp Cabinet Company is an eye catching statement piece. This is paired with gorgeous hardware from Amerock, vessel sinks from Kohler, and Purist faucets also from Kohler. We replaced the old built-in bathtub with a new freestanding soaker from Signature Hardware. The floor tile is a bold, graphic porcelain tile with a classic color scheme. The shower was upgraded with new tile and fixtures throughout: new clear glass, gorgeous distressed subway tile from the Castle line from TileBar, and a sophisticated shower panel from Vigo. We finalized the space with a small crystal chandelier and soft gray paint. This project is a stunning conversion and we are so thrilled that our client can enjoy these personalized spaces for years to come. Special thanks to the amazing Ian Burks of Burks Wurks Construction for bringing this to life!
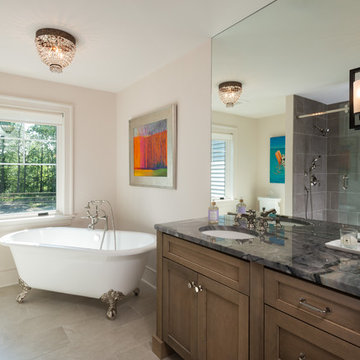
Randall Perry Photography, Leah Margolis Design
Réalisation d'une grande salle de bain principale champêtre en bois foncé avec une baignoire indépendante, une douche à l'italienne, WC séparés, un carrelage blanc, des carreaux de céramique, un mur blanc, un sol en carrelage de céramique, un lavabo encastré, un sol beige, une cabine de douche à porte coulissante, un plan de toilette gris, un placard à porte shaker et un plan de toilette en granite.
Réalisation d'une grande salle de bain principale champêtre en bois foncé avec une baignoire indépendante, une douche à l'italienne, WC séparés, un carrelage blanc, des carreaux de céramique, un mur blanc, un sol en carrelage de céramique, un lavabo encastré, un sol beige, une cabine de douche à porte coulissante, un plan de toilette gris, un placard à porte shaker et un plan de toilette en granite.
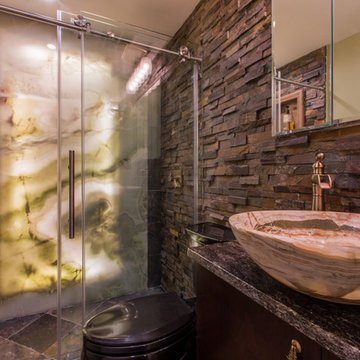
Exemple d'une salle de bain montagne en bois foncé de taille moyenne avec une vasque, un carrelage marron, un carrelage gris, un placard à porte plane, des carreaux de porcelaine, un mur marron, un sol en carrelage de céramique, un plan de toilette en granite et un plan de toilette gris.

Rob Skelton, Keoni Photos
Exemple d'une petite salle de bain principale tendance en bois clair avec une vasque, un placard à porte plane, un mur blanc, un sol en carrelage de céramique, une douche ouverte, un carrelage gris, des carreaux de céramique, un plan de toilette en carrelage, un sol gris, une cabine de douche avec un rideau et un plan de toilette gris.
Exemple d'une petite salle de bain principale tendance en bois clair avec une vasque, un placard à porte plane, un mur blanc, un sol en carrelage de céramique, une douche ouverte, un carrelage gris, des carreaux de céramique, un plan de toilette en carrelage, un sol gris, une cabine de douche avec un rideau et un plan de toilette gris.

Aménagement d'une petite salle de bain classique en bois brun pour enfant avec un placard à porte shaker, une baignoire en alcôve, un carrelage blanc, un sol en carrelage de céramique, un lavabo encastré, un plan de toilette en quartz modifié, un sol gris, un plan de toilette gris, meuble double vasque et meuble-lavabo encastré.

Want to get away from it all? This combo tub and steam shower primary bathroom will take the stress of the day away instantly!
Cette photo montre une grande salle de bain principale rétro en bois brun avec un placard à porte plane, une baignoire encastrée, un espace douche bain, WC à poser, un carrelage blanc, des carreaux de porcelaine, un mur blanc, un sol en carrelage de céramique, un lavabo encastré, un plan de toilette en quartz modifié, un sol blanc, une cabine de douche à porte battante, un plan de toilette gris, des toilettes cachées, meuble double vasque et meuble-lavabo suspendu.
Cette photo montre une grande salle de bain principale rétro en bois brun avec un placard à porte plane, une baignoire encastrée, un espace douche bain, WC à poser, un carrelage blanc, des carreaux de porcelaine, un mur blanc, un sol en carrelage de céramique, un lavabo encastré, un plan de toilette en quartz modifié, un sol blanc, une cabine de douche à porte battante, un plan de toilette gris, des toilettes cachées, meuble double vasque et meuble-lavabo suspendu.

This small bathroom was brightened up with all new finishes!
Aménagement d'une petite salle de bain classique avec un placard à porte shaker, des portes de placard blanches, une baignoire en alcôve, un combiné douche/baignoire, WC à poser, un carrelage blanc, des carreaux de céramique, un mur bleu, un sol en carrelage de céramique, un lavabo encastré, un plan de toilette en quartz modifié, un sol gris, une cabine de douche avec un rideau, un plan de toilette gris, meuble simple vasque, meuble-lavabo encastré et du lambris de bois.
Aménagement d'une petite salle de bain classique avec un placard à porte shaker, des portes de placard blanches, une baignoire en alcôve, un combiné douche/baignoire, WC à poser, un carrelage blanc, des carreaux de céramique, un mur bleu, un sol en carrelage de céramique, un lavabo encastré, un plan de toilette en quartz modifié, un sol gris, une cabine de douche avec un rideau, un plan de toilette gris, meuble simple vasque, meuble-lavabo encastré et du lambris de bois.

Bathroom renovation and remodel. We removed an old tub and made a brand new shower.
Cette photo montre une grande salle de bain principale méditerranéenne avec un placard à porte plane, des portes de placard blanches, une douche double, WC à poser, un carrelage blanc, des carreaux de céramique, un mur beige, un sol en carrelage de céramique, un plan de toilette en granite, un sol noir, une cabine de douche à porte coulissante, un plan de toilette gris, un banc de douche, meuble double vasque et meuble-lavabo sur pied.
Cette photo montre une grande salle de bain principale méditerranéenne avec un placard à porte plane, des portes de placard blanches, une douche double, WC à poser, un carrelage blanc, des carreaux de céramique, un mur beige, un sol en carrelage de céramique, un plan de toilette en granite, un sol noir, une cabine de douche à porte coulissante, un plan de toilette gris, un banc de douche, meuble double vasque et meuble-lavabo sur pied.

Featured in Rue Magazine's 2022 winter collection. Designed by Evgenia Merson, this house uses elements of contemporary, modern and minimalist style to create a unique space filled with tons of natural light, clean lines, distinctive furniture and a warm aesthetic feel.
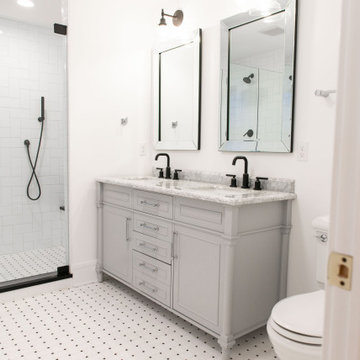
The two-story extension off the back of the home created a master ensuite complete with a walk-in closet and bathroom.
Réalisation d'une douche en alcôve principale tradition de taille moyenne avec un placard à porte shaker, des portes de placard grises, WC à poser, un mur blanc, un sol en carrelage de céramique, un lavabo encastré, un plan de toilette en quartz modifié, un sol blanc, une cabine de douche à porte battante, un plan de toilette gris, meuble double vasque et meuble-lavabo sur pied.
Réalisation d'une douche en alcôve principale tradition de taille moyenne avec un placard à porte shaker, des portes de placard grises, WC à poser, un mur blanc, un sol en carrelage de céramique, un lavabo encastré, un plan de toilette en quartz modifié, un sol blanc, une cabine de douche à porte battante, un plan de toilette gris, meuble double vasque et meuble-lavabo sur pied.
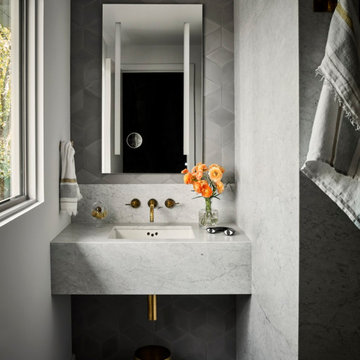
Inspiration pour une salle de bain principale vintage de taille moyenne avec des portes de placard grises, un carrelage gris, du carrelage en marbre, un mur gris, un sol en carrelage de céramique, un lavabo suspendu, un plan de toilette en marbre, un sol gris, un plan de toilette gris, meuble simple vasque et meuble-lavabo encastré.

Exemple d'une grande salle de bain principale tendance en bois brun avec un placard à porte plane, une baignoire indépendante, un carrelage blanc, un sol en carrelage de céramique, un sol gris, un plan de toilette gris, meuble double vasque, meuble-lavabo suspendu, un lavabo posé et un plafond voûté.
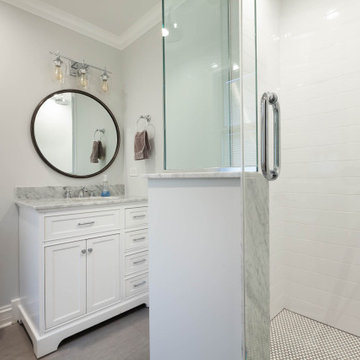
Idée de décoration pour une petite salle de bain tradition pour enfant avec un placard à porte affleurante, des portes de placard blanches, une douche d'angle, un mur gris, un sol en carrelage de céramique, un lavabo encastré, un plan de toilette en quartz modifié, un sol gris, une cabine de douche à porte battante, un plan de toilette gris, une niche, meuble simple vasque et meuble-lavabo sur pied.

Children's bath with splash of color.
Exemple d'une salle de bain rétro de taille moyenne pour enfant avec un placard à porte plane, des portes de placard grises, une baignoire encastrée, WC séparés, un carrelage multicolore, des carreaux de céramique, un mur multicolore, un sol en carrelage de céramique, un lavabo encastré, un plan de toilette en quartz modifié, un sol blanc et un plan de toilette gris.
Exemple d'une salle de bain rétro de taille moyenne pour enfant avec un placard à porte plane, des portes de placard grises, une baignoire encastrée, WC séparés, un carrelage multicolore, des carreaux de céramique, un mur multicolore, un sol en carrelage de céramique, un lavabo encastré, un plan de toilette en quartz modifié, un sol blanc et un plan de toilette gris.
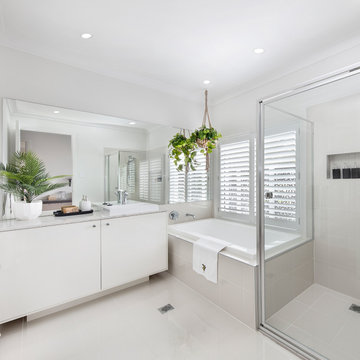
a classic single storey 4 Bedroom home which boasts a Children’s Activity, Study Nook and Home Theatre.
The San Marino display home is the perfect combination of style, luxury and practicality, a timeless design perfect to grown with you as it boasts many features that are desired by modern families.
“The San Marino simply offers so much for families to love! Featuring a beautiful Hamptons styling and really making the most of the amazing location with country views throughout each space of this open plan design that simply draws the outside in.” Says Sue Postle the local Building and Design Consultant.
Perhaps the most outstanding feature of the San Marino is the central living hub, complete with striking gourmet Kitchen and seamless combination of both internal and external living and entertaining spaces. The added bonus of a private Home Theatre, four spacious bedrooms, two inviting Bathrooms, and a Children’s Activity space adds to the charm of this striking design.
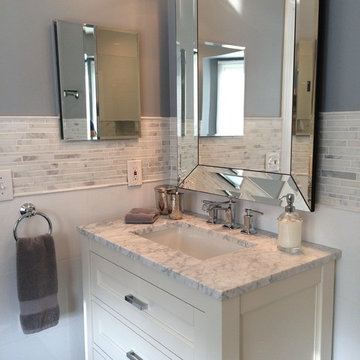
Elegant, yet modern master bath reimagined from a dated single vanity, shower with curtain into dual free-standing vanities with a modern mix of timeless Carrara marble throughout. Plank ceramic tile boards complete the look to provide function and style for this master bath.

The large wardrobe showcases adjustable shelves, a hidden medicine cabinet and ample storage for linens and towels.
Design Connection, Inc. provided bathroom design, AutoCAD drawings, tile, countertops, cabinets, lighting, plumbing fixtures, wallpaper, shower enclosure, artwork, bench, custom mirrors, project management, and installation of all materials to keep the integrity of Design Connection, Inc.’s high standards.
See the Before & After pictures from this bathroom remodel here: https://www.designconnectioninc.com/project/master-bathroom-remodel-in-johnson-county-ks/
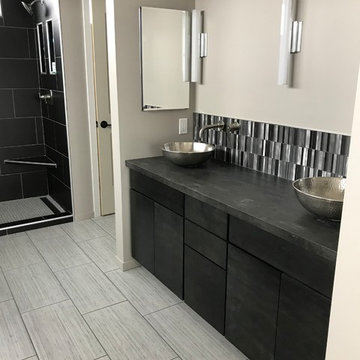
Mid Continent cabinetry- flat panel, maple with charcoal stain. Using Wilson arts Brushed Steel laminate with stainless steel vessel sinks. glass and metal mosaic tile to finish the backsplash.
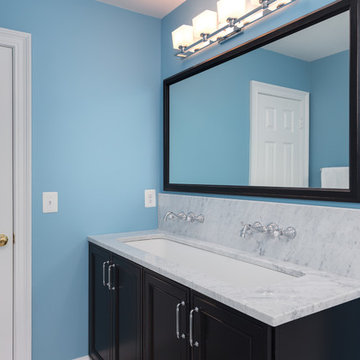
We LOVE this bathroom! It takes a whole new look at what can be done with a traditional bathroom space. We used a ceiling mounted circular shower rod in order to incorporate a freestanding tub where a traditional tub deck used to be. The trough sink with wall mounted faucets add a beautiful detail to this stunning space. A quick note that this show-stopping tile floor was one of the least expensive tiles we've ever installed. Beauty doesn't have to cost a fortune.
Idées déco de salles de bain avec un sol en carrelage de céramique et un plan de toilette gris
2