Idées déco de salles de bain avec un sol en carrelage de céramique et un plan de toilette vert
Trier par :
Budget
Trier par:Populaires du jour
61 - 80 sur 266 photos
1 sur 3
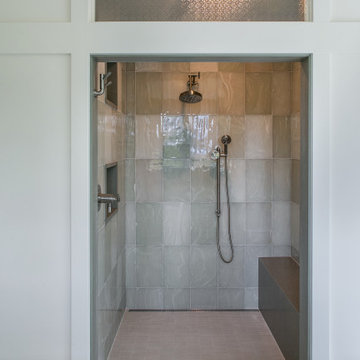
View of the entry to the shower alcove in the Master Bathroom with transom above.
Shower pan is United Tile Corp 1"x4" Fabrique in "Cotton" and shower walls are Sonoma Tilemakers 10"x16" Montage in "Amaluna Glossy," set in a vertical pattern. Soap niches and shower bench are Teltos Quartz in "Green Paper."
Shower head, valve and robe hook are from the Brizo Litze collection in Luxe Nickel.
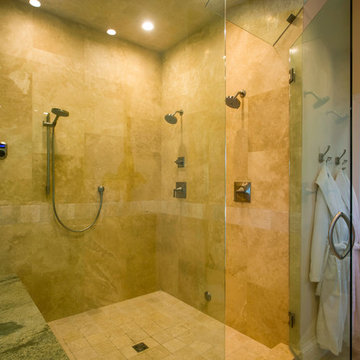
Raif Fluker Photography
Inspiration pour une grande salle de bain principale traditionnelle en bois foncé avec un placard à porte shaker, une baignoire indépendante, une douche d'angle, un carrelage beige, des carreaux de céramique, un mur beige, un sol en carrelage de céramique, un lavabo encastré, un plan de toilette en verre, un sol beige, une cabine de douche à porte battante et un plan de toilette vert.
Inspiration pour une grande salle de bain principale traditionnelle en bois foncé avec un placard à porte shaker, une baignoire indépendante, une douche d'angle, un carrelage beige, des carreaux de céramique, un mur beige, un sol en carrelage de céramique, un lavabo encastré, un plan de toilette en verre, un sol beige, une cabine de douche à porte battante et un plan de toilette vert.
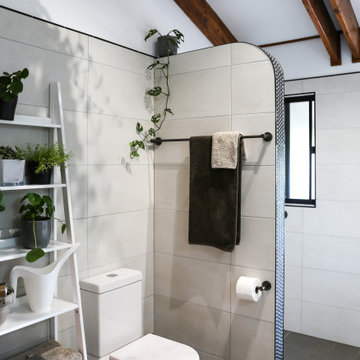
Contemporary farm house renovation.
Idée de décoration pour une grande salle de bain principale design en bois foncé avec un placard en trompe-l'oeil, une baignoire indépendante, une douche ouverte, WC à poser, un carrelage beige, des carreaux de céramique, un mur blanc, un sol en carrelage de céramique, une vasque, un plan de toilette en stéatite, un sol multicolore, aucune cabine, un plan de toilette vert, une niche, meuble simple vasque, meuble-lavabo suspendu, un plafond voûté et du lambris de bois.
Idée de décoration pour une grande salle de bain principale design en bois foncé avec un placard en trompe-l'oeil, une baignoire indépendante, une douche ouverte, WC à poser, un carrelage beige, des carreaux de céramique, un mur blanc, un sol en carrelage de céramique, une vasque, un plan de toilette en stéatite, un sol multicolore, aucune cabine, un plan de toilette vert, une niche, meuble simple vasque, meuble-lavabo suspendu, un plafond voûté et du lambris de bois.
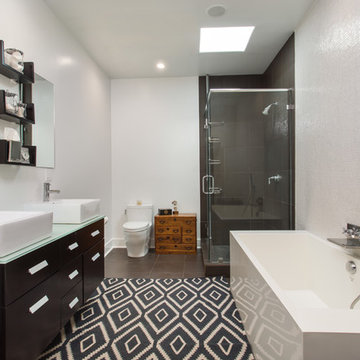
White walls and tile help make this bathroom bigger and brighter. Contemporary fixtures, a floating vanity with vessel sinks and the unique tub give the room a spa like feel. Adding dark tile to the corner shower helps set it apart and give it an accent wall. Adding a great indoor/outdoor rug gives the room texture and style without committing to a bold floor tile. Roberto Garcia Photography
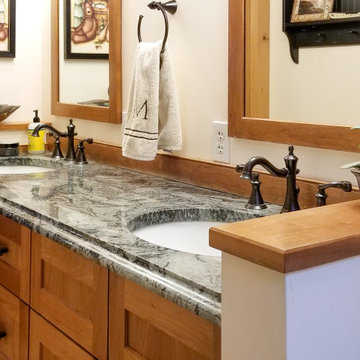
Cherry throughout this bathroom from the Custom made Cherry vanity, to the custom mirror and medicine cabinet to match. The owner wanted all areas of the house to have a balance and feel that was well thought out, execution was perfect!
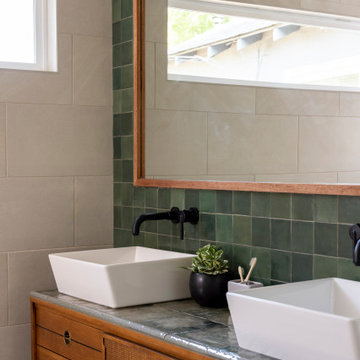
Antique dresser turned tiled bathroom vanity has custom screen walls built to provide privacy between the multi green tiled shower and neutral colored and zen ensuite bedroom.
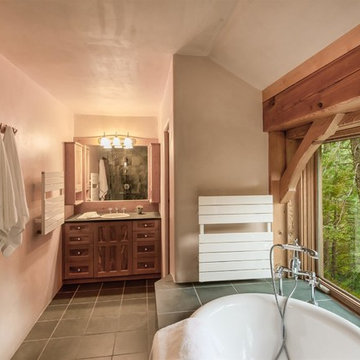
Idée de décoration pour une salle de bain principale sud-ouest américain en bois brun de taille moyenne avec un placard à porte shaker, une baignoire posée, une douche d'angle, WC à poser, un mur beige, un sol en carrelage de céramique, un lavabo posé, un plan de toilette en stéatite, un sol vert, aucune cabine et un plan de toilette vert.
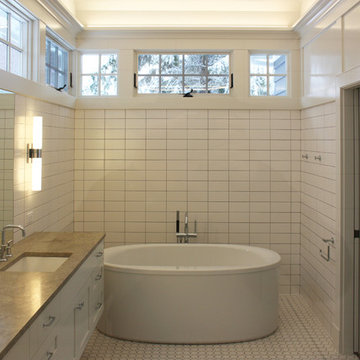
Master bath, with a freestanding tub, wall mounted cabinet, and clerestory windows.
Inspiration pour une salle de bain principale traditionnelle avec un placard avec porte à panneau encastré, des portes de placard blanches, une baignoire indépendante, une douche double, WC à poser, un carrelage blanc, un carrelage métro, un mur blanc, un sol en carrelage de céramique, un lavabo encastré, un plan de toilette en stéatite, un sol blanc, une cabine de douche à porte battante et un plan de toilette vert.
Inspiration pour une salle de bain principale traditionnelle avec un placard avec porte à panneau encastré, des portes de placard blanches, une baignoire indépendante, une douche double, WC à poser, un carrelage blanc, un carrelage métro, un mur blanc, un sol en carrelage de céramique, un lavabo encastré, un plan de toilette en stéatite, un sol blanc, une cabine de douche à porte battante et un plan de toilette vert.
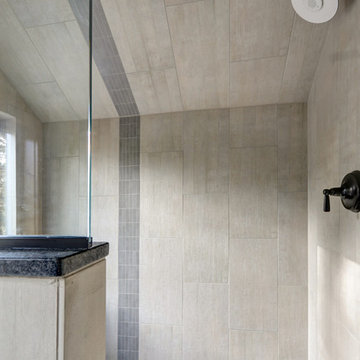
Réalisation d'une petite salle de bain principale champêtre avec un placard en trompe-l'oeil, des portes de placard marrons, une baignoire indépendante, une douche à l'italienne, WC séparés, un carrelage gris, des carreaux de porcelaine, un mur gris, un sol en carrelage de céramique, une vasque, un plan de toilette en stéatite, un sol gris, une cabine de douche à porte battante et un plan de toilette vert.
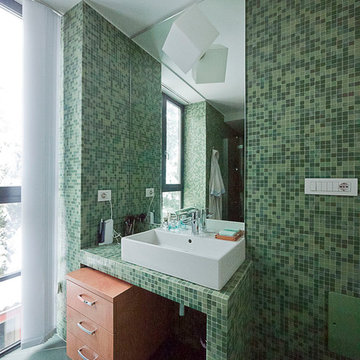
Liadesign
Exemple d'une petite douche en alcôve principale tendance en bois clair avec un plan de toilette en carrelage, WC séparés, un carrelage vert, mosaïque, un mur vert, un sol en carrelage de céramique, un placard à porte plane, une grande vasque, un sol vert, une cabine de douche à porte battante et un plan de toilette vert.
Exemple d'une petite douche en alcôve principale tendance en bois clair avec un plan de toilette en carrelage, WC séparés, un carrelage vert, mosaïque, un mur vert, un sol en carrelage de céramique, un placard à porte plane, une grande vasque, un sol vert, une cabine de douche à porte battante et un plan de toilette vert.
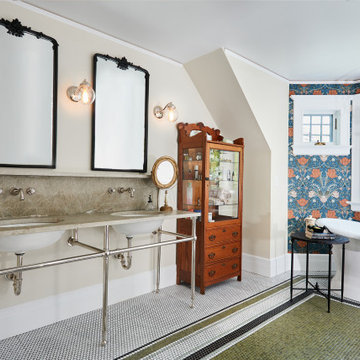
The Primary bathroom was created using universal design. a custom console sink not only creates that authentic Victorian Vibe but it allows for access in a wheel chair. Free standing soaking tub, console sink, wall paper and antique furniture set the tone.
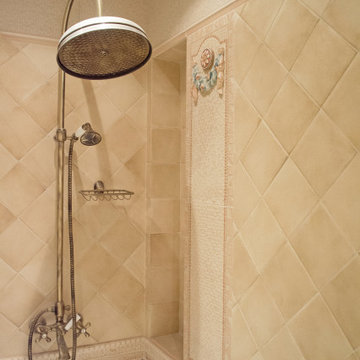
Ванная комната с мебелью в цвете ореха, с бронзовыми смесителями и полотенцесушителем. На стенах мелкая плитка уложена с разворотом под 45 градусов. Стены украшены объемными керамическим панно под мозаику, поясом и карнизом
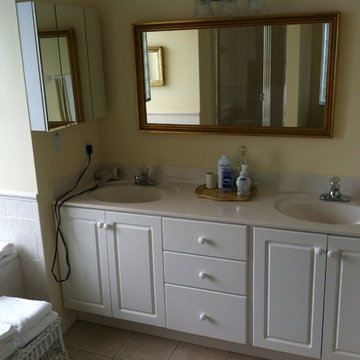
Master Bath vanity before redesign
Exemple d'une salle de bain principale en bois foncé de taille moyenne avec un placard à porte plane, une baignoire posée, une douche ouverte, WC à poser, un carrelage beige, des carreaux de céramique, un mur beige, un sol en carrelage de céramique, une vasque, un plan de toilette en verre, un sol beige, une cabine de douche à porte battante et un plan de toilette vert.
Exemple d'une salle de bain principale en bois foncé de taille moyenne avec un placard à porte plane, une baignoire posée, une douche ouverte, WC à poser, un carrelage beige, des carreaux de céramique, un mur beige, un sol en carrelage de céramique, une vasque, un plan de toilette en verre, un sol beige, une cabine de douche à porte battante et un plan de toilette vert.
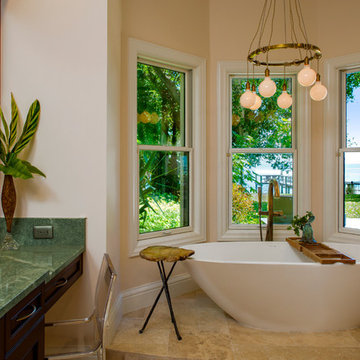
Timeless elegance in this dream-like spa bath, with natural warm tones and richly colored cabinetry and counter top.
Exemple d'une grande salle de bain principale chic en bois foncé avec un placard à porte shaker, une baignoire indépendante, une douche d'angle, un carrelage beige, des carreaux de céramique, un mur beige, un sol en carrelage de céramique, un lavabo encastré, un plan de toilette en verre, un sol beige, une cabine de douche à porte battante et un plan de toilette vert.
Exemple d'une grande salle de bain principale chic en bois foncé avec un placard à porte shaker, une baignoire indépendante, une douche d'angle, un carrelage beige, des carreaux de céramique, un mur beige, un sol en carrelage de céramique, un lavabo encastré, un plan de toilette en verre, un sol beige, une cabine de douche à porte battante et un plan de toilette vert.
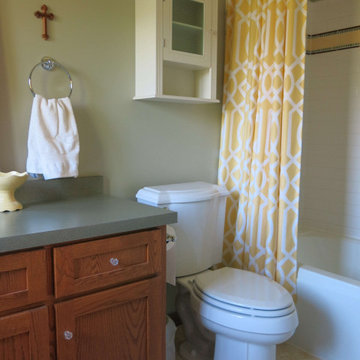
Colorful "Retro Craftsman farmhouse" Style! Featured Sherwin Williams paints: Grassland (SW 6163), Believable Buff (SW 6120), Krypton (SW 6247), Espalier (SW 6734), Cityscape (SW 7067), Alabaster (SW 7008), Coral Reef (SW 6606), Dapper Tan (SW 6144), Golden Fleece (6388), Web Gray (SW 7075), Rhumba Orange (SW 6642).
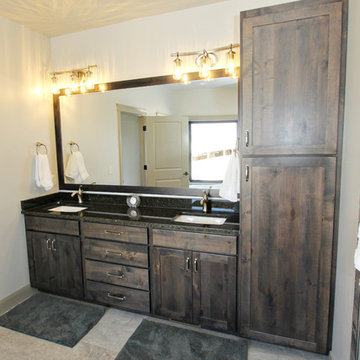
Lisa Brown - photographer
Inspiration pour une grande salle de bain traditionnelle en bois foncé avec un placard avec porte à panneau encastré, une douche à l'italienne, un sol en carrelage de céramique, un plan de toilette en granite, aucune cabine et un plan de toilette vert.
Inspiration pour une grande salle de bain traditionnelle en bois foncé avec un placard avec porte à panneau encastré, une douche à l'italienne, un sol en carrelage de céramique, un plan de toilette en granite, aucune cabine et un plan de toilette vert.
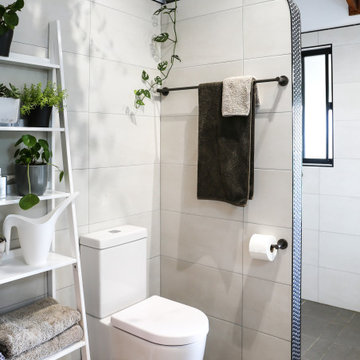
Contemporary farm house renovation.
Inspiration pour une grande salle de bain principale design en bois foncé avec un placard en trompe-l'oeil, une baignoire indépendante, une douche ouverte, WC à poser, un carrelage beige, des carreaux de céramique, un mur blanc, un sol en carrelage de céramique, une vasque, un plan de toilette en stéatite, un sol multicolore, aucune cabine, un plan de toilette vert, une niche, meuble simple vasque, meuble-lavabo suspendu, un plafond voûté et du lambris de bois.
Inspiration pour une grande salle de bain principale design en bois foncé avec un placard en trompe-l'oeil, une baignoire indépendante, une douche ouverte, WC à poser, un carrelage beige, des carreaux de céramique, un mur blanc, un sol en carrelage de céramique, une vasque, un plan de toilette en stéatite, un sol multicolore, aucune cabine, un plan de toilette vert, une niche, meuble simple vasque, meuble-lavabo suspendu, un plafond voûté et du lambris de bois.
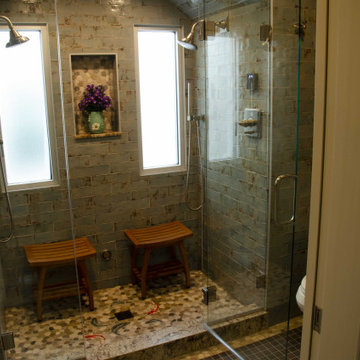
The owners of this classic “old-growth Oak trim-work and arches” 1½ story 2 BR Tudor were looking to increase the size and functionality of their first-floor bath. Their wish list included a walk-in steam shower, tiled floors and walls. They wanted to incorporate those arches where possible – a style echoed throughout the home. They also were looking for a way for someone using a wheelchair to easily access the room.
The project began by taking the former bath down to the studs and removing part of the east wall. Space was created by relocating a portion of a closet in the adjacent bedroom and part of a linen closet located in the hallway. Moving the commode and a new cabinet into the newly created space creates an illusion of a much larger bath and showcases the shower. The linen closet was converted into a shallow medicine cabinet accessed using the existing linen closet door.
The door to the bath itself was enlarged, and a pocket door installed to enhance traffic flow.
The walk-in steam shower uses a large glass door that opens in or out. The steam generator is in the basement below, saving space. The tiled shower floor is crafted with sliced earth pebbles mosaic tiling. Coy fish are incorporated in the design surrounding the drain.
Shower walls and vanity area ceilings are constructed with 3” X 6” Kyle Subway tile in dark green. The light from the two bright windows plays off the surface of the Subway tile is an added feature.
The remaining bath floor is made 2” X 2” ceramic tile, surrounded with more of the pebble tiling found in the shower and trying the two rooms together. The right choice of grout is the final design touch for this beautiful floor.
The new vanity is located where the original tub had been, repeating the arch as a key design feature. The Vanity features a granite countertop and large under-mounted sink with brushed nickel fixtures. The white vanity cabinet features two sets of large drawers.
The untiled walls feature a custom wallpaper of Henri Rousseau’s “The Equatorial Jungle, 1909,” featured in the national gallery of art. https://www.nga.gov/collection/art-object-page.46688.html
The owners are delighted in the results. This is their forever home.
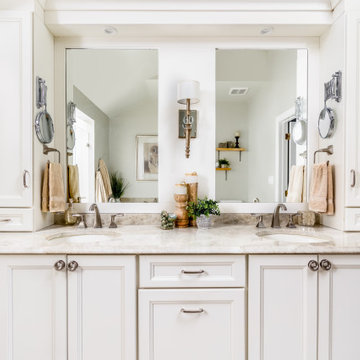
Inspiration pour une grande salle de bain principale avec un placard à porte shaker, des portes de placard blanches, une baignoire sur pieds, une douche double, WC séparés, des carreaux de céramique, un mur vert, un sol en carrelage de céramique, un lavabo encastré, un sol beige, une cabine de douche à porte battante, un plan de toilette vert, un banc de douche, meuble double vasque, meuble-lavabo encastré et un plafond voûté.
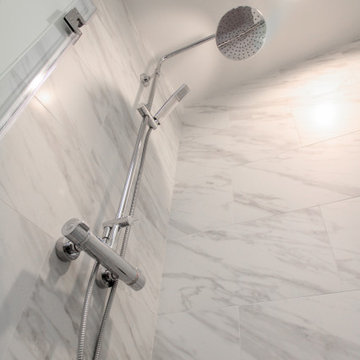
Complete Bathroom Remodel / Bathroom Safety for the Aging
Réalisation d'une salle de bain principale minimaliste de taille moyenne avec un placard avec porte à panneau surélevé, des portes de placard blanches, une douche d'angle, WC séparés, un carrelage gris, des carreaux de céramique, un mur gris, un sol en carrelage de céramique, un lavabo posé, un plan de toilette en granite, un sol gris, une cabine de douche à porte battante, un plan de toilette vert, un banc de douche, meuble simple vasque et meuble-lavabo suspendu.
Réalisation d'une salle de bain principale minimaliste de taille moyenne avec un placard avec porte à panneau surélevé, des portes de placard blanches, une douche d'angle, WC séparés, un carrelage gris, des carreaux de céramique, un mur gris, un sol en carrelage de céramique, un lavabo posé, un plan de toilette en granite, un sol gris, une cabine de douche à porte battante, un plan de toilette vert, un banc de douche, meuble simple vasque et meuble-lavabo suspendu.
Idées déco de salles de bain avec un sol en carrelage de céramique et un plan de toilette vert
4