Idées déco de salles de bain avec un sol en carrelage de céramique et un sol rouge
Trier par :
Budget
Trier par:Populaires du jour
101 - 120 sur 137 photos
1 sur 3
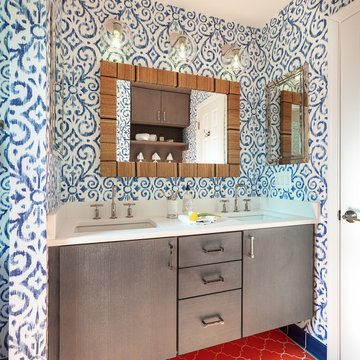
Echoed by an eye-catching niche in the shower, bright orange and blue bathroom tiles and matching trim from Fireclay Tile give this boho-inspired kids' bath a healthy dose of pep. Sample handmade bathroom tiles at FireclayTile.com. Handmade trim options available.
FIRECLAY TILE SHOWN
Ogee Floor Tile in Ember
Handmade Cove Base Tile in Lake Tahoe
Ogee Shower Niche Tile in Lake Tahoe
Handmade Shower Niche Trim in Ember
DESIGN
Maria Causey Interior Design
PHOTOS
Christy Kosnic
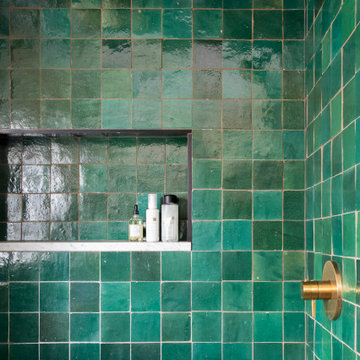
Idée de décoration pour une salle de bain en bois foncé de taille moyenne avec un placard à porte plane, WC suspendus, un carrelage vert, des carreaux de céramique, un mur vert, un sol en carrelage de céramique, un lavabo posé, un plan de toilette en marbre, un sol rouge, une cabine de douche à porte battante, un plan de toilette blanc, meuble simple vasque, meuble-lavabo suspendu et boiseries.
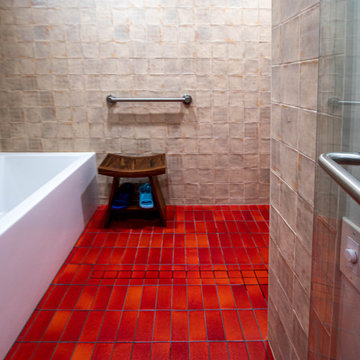
In this Mid-Century Modern home, the master bath was updated with a custom laminate vanity in Pionite Greige with a Suede finish with a bloom tip-on drawer and door system. The countertop is 2cm Sahara Beige quartz. The tile surrounding the vanity is WOW 2x6 Bejmat Tan tile. The shower walls are WOW 6x6 Bejmat Biscuit tile with 2x6 Bejmat tile in the niche. A Hansgrohe faucet, tub faucet, hand held shower, and slide bar in brushed nickel. A TOTO undermount sink, Moen grab bars, Robern swing door medicine cabinet and magnifying mirror, and TOTO one piece automated flushing toilet. The bedroom wall leading into the bathroom is a custom monolithic formica wall in Pumice with lateral swinging Lamp Monoflat Lin-X hinge door series. The client provided 50-year-old 3x6 red brick tile for the bathroom and 50-year-old oak bammapara parquet flooring in the bedroom. In the bedroom, two Rakks Black shelving racks and Stainless Steel Cable System were installed in the loft.
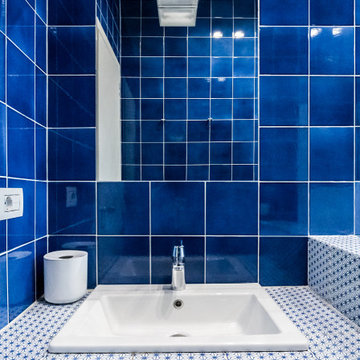
Cette photo montre une grande salle de bain principale tendance avec un placard à porte plane, des portes de placard blanches, une baignoire posée, WC séparés, un carrelage bleu, des carreaux de céramique, un mur blanc, un sol en carrelage de céramique, un lavabo posé, un plan de toilette en carrelage, un sol rouge, un plan de toilette bleu, meuble simple vasque et meuble-lavabo encastré.
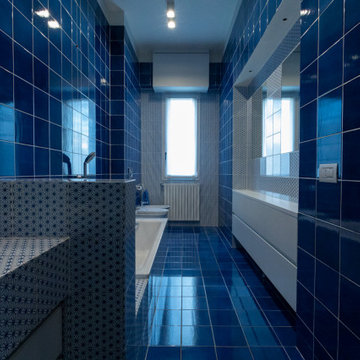
Cette image montre une grande salle de bain principale design avec un placard à porte plane, des portes de placard blanches, une baignoire posée, WC séparés, un carrelage bleu, des carreaux de céramique, un mur blanc, un sol en carrelage de céramique, un lavabo posé, un plan de toilette en carrelage, un sol rouge, un plan de toilette bleu, meuble simple vasque et meuble-lavabo encastré.
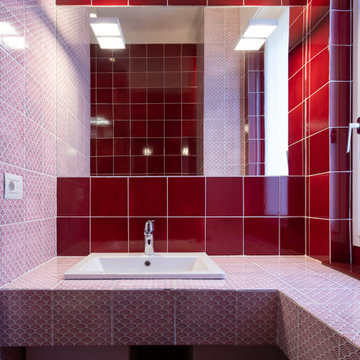
Cette photo montre une salle de bain tendance de taille moyenne avec un placard sans porte, des portes de placard rouges, WC séparés, un carrelage rouge, des carreaux de céramique, un sol en carrelage de céramique, un lavabo posé, un plan de toilette en carrelage, un sol rouge, une cabine de douche à porte battante, un plan de toilette rouge et meuble simple vasque.
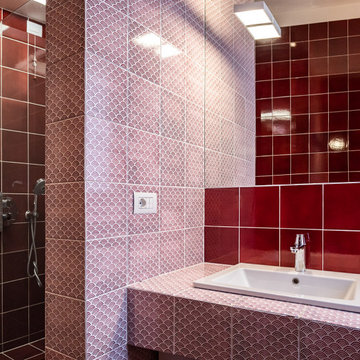
Cette photo montre une salle de bain tendance de taille moyenne avec un placard sans porte, des portes de placard rouges, WC séparés, un carrelage rouge, des carreaux de céramique, un sol en carrelage de céramique, un lavabo posé, un plan de toilette en carrelage, un sol rouge, une cabine de douche à porte battante, un plan de toilette rouge et meuble simple vasque.
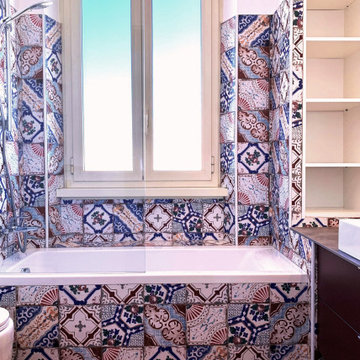
Bagno con vasca / Bathroom with bathtub
Ceramiche "CIR ", serie "New Orleans"
Réalisation d'une salle de bain principale avec un bidet, un carrelage multicolore, des carreaux de béton, un mur multicolore, un sol en carrelage de céramique, une vasque, meuble simple vasque, des portes de placard violettes, une baignoire en alcôve et un sol rouge.
Réalisation d'une salle de bain principale avec un bidet, un carrelage multicolore, des carreaux de béton, un mur multicolore, un sol en carrelage de céramique, une vasque, meuble simple vasque, des portes de placard violettes, une baignoire en alcôve et un sol rouge.
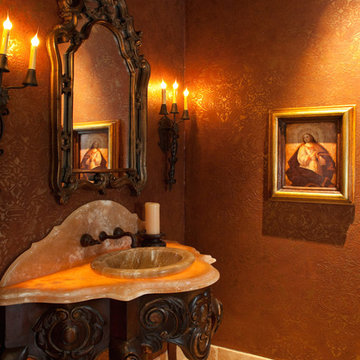
World Renowned Architecture Firm Fratantoni Design created this beautiful home! They design home plans for families all over the world in any size and style. They also have in-house Interior Designer Firm Fratantoni Interior Designers and world class Luxury Home Building Firm Fratantoni Luxury Estates! Hire one or all three companies to design and build and or remodel your home!
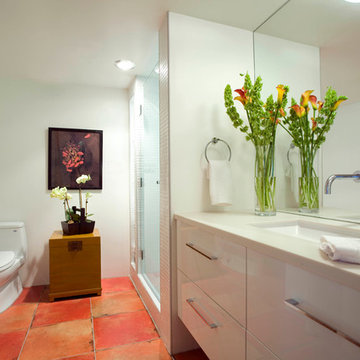
Aménagement d'une salle de bain contemporaine de taille moyenne avec un placard à porte plane, des portes de placard blanches, WC séparés, un carrelage blanc, mosaïque, un mur blanc, un sol en carrelage de céramique, un lavabo encastré, un plan de toilette en quartz modifié, un sol rouge et une cabine de douche à porte battante.
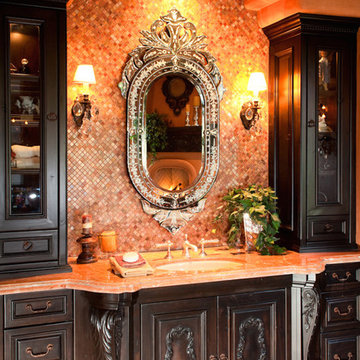
World Renowned Architecture Firm Fratantoni Design created this beautiful home! They design home plans for families all over the world in any size and style. They also have in-house Interior Designer Firm Fratantoni Interior Designers and world class Luxury Home Building Firm Fratantoni Luxury Estates! Hire one or all three companies to design and build and or remodel your home!
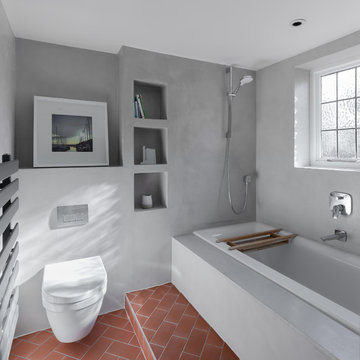
Peter Landers
Exemple d'une salle de bain scandinave de taille moyenne pour enfant avec une baignoire posée, un combiné douche/baignoire, WC suspendus, un carrelage gris, un mur gris, un sol en carrelage de céramique, une grande vasque, un plan de toilette en bois, un sol rouge, aucune cabine et un plan de toilette beige.
Exemple d'une salle de bain scandinave de taille moyenne pour enfant avec une baignoire posée, un combiné douche/baignoire, WC suspendus, un carrelage gris, un mur gris, un sol en carrelage de céramique, une grande vasque, un plan de toilette en bois, un sol rouge, aucune cabine et un plan de toilette beige.
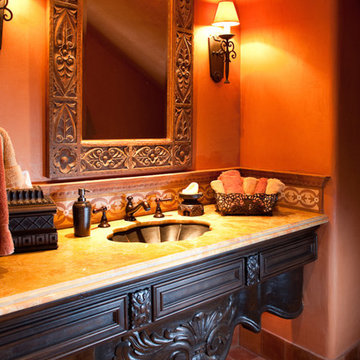
World Renowned Architecture Firm Fratantoni Design created this beautiful home! They design home plans for families all over the world in any size and style. They also have in-house Interior Designer Firm Fratantoni Interior Designers and world class Luxury Home Building Firm Fratantoni Luxury Estates! Hire one or all three companies to design and build and or remodel your home!
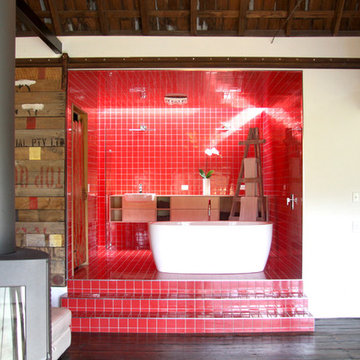
Great big old shed turned into self-contained guest accommodation in the Huon Valley, Tasmania.
All photographs by Perversi-Brooks Architects.
Réalisation d'une grande salle de bain principale champêtre en bois clair avec un placard sans porte, une baignoire indépendante, une douche ouverte, WC à poser, un carrelage rouge, des carreaux de céramique, un mur rouge, un sol en carrelage de céramique, un lavabo posé, un plan de toilette en bois, un sol rouge et aucune cabine.
Réalisation d'une grande salle de bain principale champêtre en bois clair avec un placard sans porte, une baignoire indépendante, une douche ouverte, WC à poser, un carrelage rouge, des carreaux de céramique, un mur rouge, un sol en carrelage de céramique, un lavabo posé, un plan de toilette en bois, un sol rouge et aucune cabine.
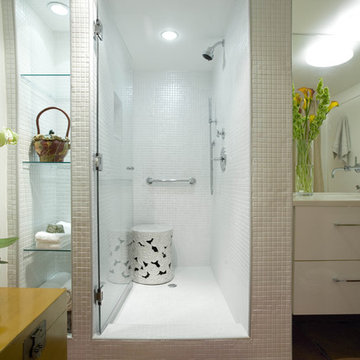
Bringing color, texture, light, & subtle luxe to a minimalist home, this design reflects the understated refinement of the globe-traveling client & celebrates the idea of Modern + Ancient.
Photography by Stephania Serena
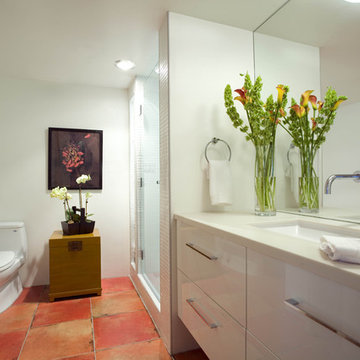
Bringing color, texture, light, & subtle luxe to a minimalist home, this design reflects the understated refinement of the globe-traveling client & celebrates the idea of Modern + Ancient.
Photography by Stephania Serena
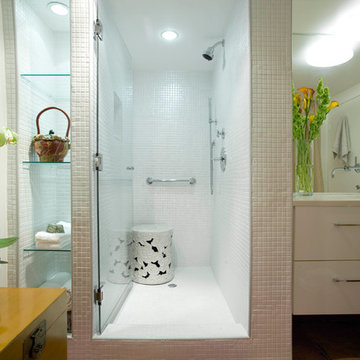
Inspiration pour une salle de bain design de taille moyenne avec un placard à porte plane, des portes de placard blanches, WC séparés, un carrelage blanc, mosaïque, un mur blanc, un sol en carrelage de céramique, un lavabo encastré, un plan de toilette en quartz modifié, un sol rouge et une cabine de douche à porte battante.
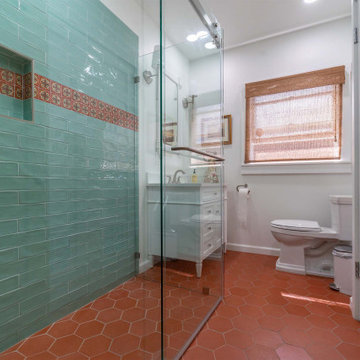
A meticulously remodeled bathroom that merges classic charm with modern functionality. The space is defined by a serene, seafoam green subway tile shower surround, punctuated by a strip of intricately patterned accent tiles that infuse a pop of color and personality. The shower area is encased in a frameless glass door, enhancing the open feel of the room. Contrasting the cool tones, the terracotta hexagonal floor tiles bring a warm, earthy essence to the bathroom, harmonizing with the natural light that filters through the textured window shade. A traditional white vanity with ample storage space complements the overall aesthetic, offering a balance between vintage and contemporary elements.
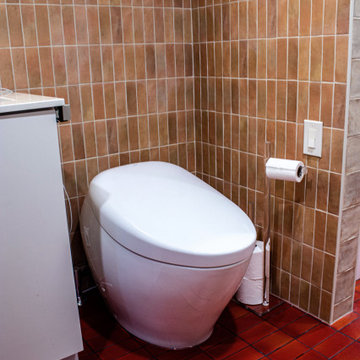
In this Mid-Century Modern home, the master bath was updated with a custom laminate vanity in Pionite Greige with a Suede finish with a bloom tip-on drawer and door system. The countertop is 2cm Sahara Beige quartz. The tile surrounding the vanity is WOW 2x6 Bejmat Tan tile. The shower walls are WOW 6x6 Bejmat Biscuit tile with 2x6 Bejmat tile in the niche. A Hansgrohe faucet, tub faucet, hand held shower, and slide bar in brushed nickel. A TOTO undermount sink, Moen grab bars, Robern swing door medicine cabinet and magnifying mirror, and TOTO one piece automated flushing toilet. The bedroom wall leading into the bathroom is a custom monolithic formica wall in Pumice with lateral swinging Lamp Monoflat Lin-X hinge door series. The client provided 50-year-old 3x6 red brick tile for the bathroom and 50-year-old oak bammapara parquet flooring in the bedroom. In the bedroom, two Rakks Black shelving racks and Stainless Steel Cable System were installed in the loft.
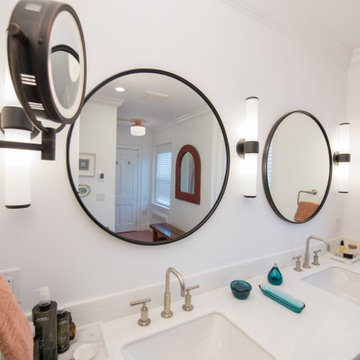
Oil rubbed bronze mirrors accent satin nickel fixtures combining a fun and unexpected twist.
Aménagement d'une salle de bain principale éclectique de taille moyenne avec des portes de placard blanches, une baignoire en alcôve, un combiné douche/baignoire, WC séparés, un sol en carrelage de céramique, un lavabo encastré, un plan de toilette en surface solide, un sol rouge, une cabine de douche avec un rideau, un plan de toilette blanc, une niche, meuble double vasque et meuble-lavabo encastré.
Aménagement d'une salle de bain principale éclectique de taille moyenne avec des portes de placard blanches, une baignoire en alcôve, un combiné douche/baignoire, WC séparés, un sol en carrelage de céramique, un lavabo encastré, un plan de toilette en surface solide, un sol rouge, une cabine de douche avec un rideau, un plan de toilette blanc, une niche, meuble double vasque et meuble-lavabo encastré.
Idées déco de salles de bain avec un sol en carrelage de céramique et un sol rouge
6