Idées déco de salles de bain avec un sol en carrelage de porcelaine et boiseries
Trier par :
Budget
Trier par:Populaires du jour
121 - 140 sur 1 446 photos
1 sur 3
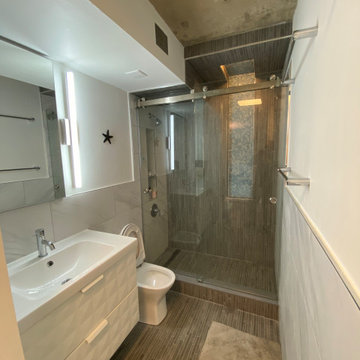
opened up ceiling all the way up to the concrete ceilings of condo building, retaining the HVAC soffit. Vertical tile in shower runs in a continuous flow across the main floor of the bathroom. Oversized niche that cuts across and into the ceiling with integrated LED lighting. Another series of niches on the fixture wall for soaps and bottles. Door was pocketed to create more space inside the bathroom and make the space more functional. New toilet, floating vanity, sink, faucet, medicine cabinet and lighting added in a modern minimalist style. Tile wainscoting against the right and left side walls which also flows into the shower space.
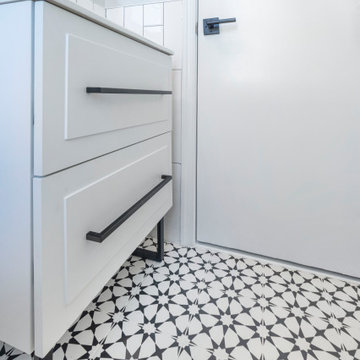
Stylish bathroom project in Alexandria, VA with star pattern black and white porcelain tiles, free standing vanity, walk-in shower framed medicine cabinet and black metal shelf over the toilet. Small dated bathroom turned out such a chic space.

We really maximized space here. We moved a wall about 5 feet out and converted their basement into an amazing VRBO.
Idées déco pour une salle de bain principale de taille moyenne avec un placard à porte shaker, des portes de placard grises, une baignoire indépendante, une douche double, WC séparés, un carrelage blanc, des carreaux de céramique, un mur gris, un sol en carrelage de porcelaine, un lavabo encastré, un plan de toilette en granite, un sol marron, une cabine de douche à porte coulissante, un plan de toilette jaune, buanderie, meuble double vasque, meuble-lavabo sur pied, un plafond à caissons et boiseries.
Idées déco pour une salle de bain principale de taille moyenne avec un placard à porte shaker, des portes de placard grises, une baignoire indépendante, une douche double, WC séparés, un carrelage blanc, des carreaux de céramique, un mur gris, un sol en carrelage de porcelaine, un lavabo encastré, un plan de toilette en granite, un sol marron, une cabine de douche à porte coulissante, un plan de toilette jaune, buanderie, meuble double vasque, meuble-lavabo sur pied, un plafond à caissons et boiseries.
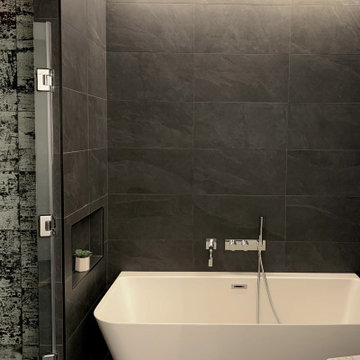
Idées déco pour une grande douche en alcôve principale moderne avec un placard à porte plane, une baignoire indépendante, WC à poser, un carrelage gris, des carreaux de porcelaine, un sol en carrelage de porcelaine, un lavabo intégré, un plan de toilette en surface solide, un sol gris, une cabine de douche à porte battante, un plan de toilette blanc, meuble simple vasque, meuble-lavabo suspendu et boiseries.
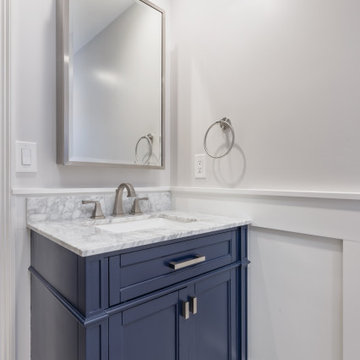
We carefully planned the wainscoting to die right into the vanity. The vanity in navy offers a mature and classy look to this room and creates a focal point. The combination of the wall-mounted medicine cabinet and vanity and built-in shelving provides ample storage.
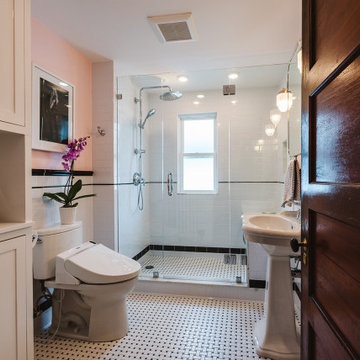
Dorchester, MA -- “Deco Primary Bath and Attic Guest Bath” Design Services and Construction. A dated primary bath was re-imagined to reflect the homeowners love for their period home. The addition of an attic bath turned a dark storage space into charming guest quarters. A stunning transformation.
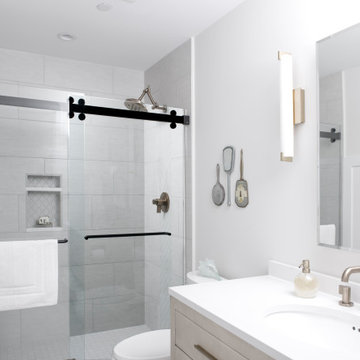
This bathroom has a shagreen vanity with a quartz top. The fixtures are a brushed bronze.
Cette image montre une petite salle de bain traditionnelle avec un placard à porte plane, des portes de placard beiges, WC à poser, un carrelage gris, des carreaux de porcelaine, un mur gris, un sol en carrelage de porcelaine, un lavabo encastré, un plan de toilette en quartz, un sol gris, un plan de toilette blanc, meuble simple vasque, meuble-lavabo sur pied et boiseries.
Cette image montre une petite salle de bain traditionnelle avec un placard à porte plane, des portes de placard beiges, WC à poser, un carrelage gris, des carreaux de porcelaine, un mur gris, un sol en carrelage de porcelaine, un lavabo encastré, un plan de toilette en quartz, un sol gris, un plan de toilette blanc, meuble simple vasque, meuble-lavabo sur pied et boiseries.
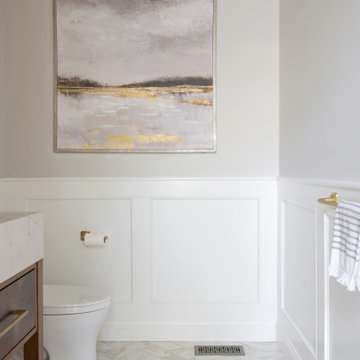
The main bathroom on the first floor - this Needham, MA Powder Room was in need of a refresh. Situated on the interior of the home, with no windows, we knew we had a unique opportunity to embrace aa formal feel.
We designed the bathroom around a custom black walnut vanity made in our shop by CEO Jason Hoffman. A unique design, he sourced the black walnut himself, and wove together a beautiful and 1-of a kind, furniture like vanity. The one, plumber's drawer, has hand-made dovetail joints. The vanity is strong enough to hold the extra wide, mitered, quartz countertop. Topped off with a luxury faucet.
To match the classiness of the vanity, our carpentry team accented the rest of the space with custom wainscoting, pairing well with the porcelain tile.
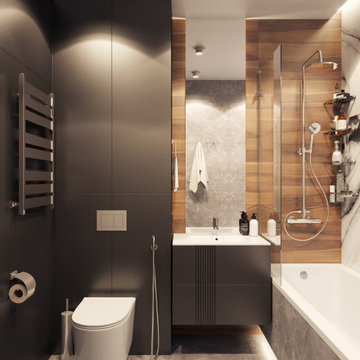
Ванная комната с плиткой под зебру. Светлая и просторная комната
Cette photo montre une salle de bain principale et grise et blanche de taille moyenne avec un placard à porte plane, des portes de placard noires, une baignoire encastrée, un combiné douche/baignoire, WC suspendus, un carrelage gris, des carreaux de céramique, un mur gris, un sol en carrelage de porcelaine, un lavabo intégré, un plan de toilette en surface solide, un sol gris, une cabine de douche avec un rideau, un plan de toilette blanc, des toilettes cachées, meuble simple vasque, meuble-lavabo suspendu et boiseries.
Cette photo montre une salle de bain principale et grise et blanche de taille moyenne avec un placard à porte plane, des portes de placard noires, une baignoire encastrée, un combiné douche/baignoire, WC suspendus, un carrelage gris, des carreaux de céramique, un mur gris, un sol en carrelage de porcelaine, un lavabo intégré, un plan de toilette en surface solide, un sol gris, une cabine de douche avec un rideau, un plan de toilette blanc, des toilettes cachées, meuble simple vasque, meuble-lavabo suspendu et boiseries.
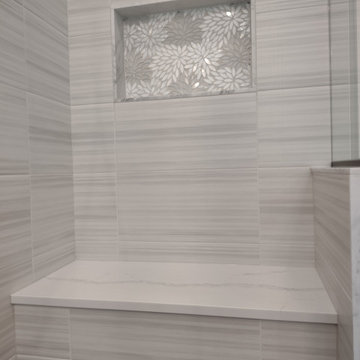
Complete update on this 'builder-grade' 1990's primary bathroom - not only to improve the look but also the functionality of this room. Such an inspiring and relaxing space now ...
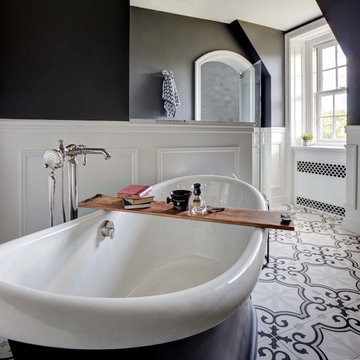
Monk's designed and totally remodeled a full bathroom for the Mansion in May fundraiser in New Vernon, New Jersey. An outdated black and brown bath was transformed. We designed a fully tiled shower alcove, a free-standing tub, and double vanity. We added picture-frame wainscoting to the lower walls and painted the upper walls a deep gray.
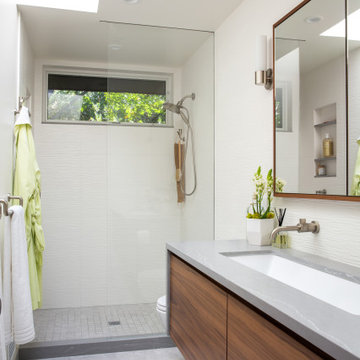
Idée de décoration pour une salle de bain vintage en bois foncé avec un placard à porte plane, une douche à l'italienne, WC suspendus, un carrelage blanc, des carreaux de céramique, un mur blanc, un sol en carrelage de porcelaine, une grande vasque, un plan de toilette en quartz modifié, un sol gris, une cabine de douche à porte battante, un plan de toilette gris, meuble simple vasque, meuble-lavabo suspendu, un plafond voûté et boiseries.
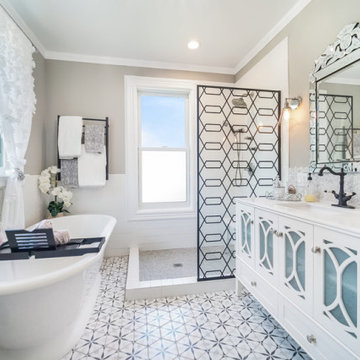
Full Bathroom remodel. All new tile, shower and tub.
Aménagement d'une salle de bain principale contemporaine de taille moyenne avec un placard à porte vitrée, des portes de placard blanches, une baignoire indépendante, une douche ouverte, un carrelage blanc, des carreaux de céramique, un sol en carrelage de porcelaine, un lavabo posé, un sol gris, aucune cabine, meuble simple vasque, meuble-lavabo sur pied et boiseries.
Aménagement d'une salle de bain principale contemporaine de taille moyenne avec un placard à porte vitrée, des portes de placard blanches, une baignoire indépendante, une douche ouverte, un carrelage blanc, des carreaux de céramique, un sol en carrelage de porcelaine, un lavabo posé, un sol gris, aucune cabine, meuble simple vasque, meuble-lavabo sur pied et boiseries.

Luxurious Master Bath Upgrade with heated tile floors, quartz countertops, beaded inset cabinetry, heated towel rack, and beadboard wall panels.
Cette image montre une grande douche en alcôve principale traditionnelle avec un placard à porte affleurante, des portes de placard noires, un bidet, un carrelage blanc, des carreaux de porcelaine, un mur bleu, un sol en carrelage de porcelaine, un lavabo encastré, un plan de toilette en quartz modifié, un sol gris, une cabine de douche à porte battante, un plan de toilette gris, des toilettes cachées, meuble double vasque, meuble-lavabo encastré et boiseries.
Cette image montre une grande douche en alcôve principale traditionnelle avec un placard à porte affleurante, des portes de placard noires, un bidet, un carrelage blanc, des carreaux de porcelaine, un mur bleu, un sol en carrelage de porcelaine, un lavabo encastré, un plan de toilette en quartz modifié, un sol gris, une cabine de douche à porte battante, un plan de toilette gris, des toilettes cachées, meuble double vasque, meuble-lavabo encastré et boiseries.

Bagno con travi a vista sbiancate
Pavimento e rivestimento in grandi lastre Laminam Calacatta Michelangelo
Rivestimento in legno di rovere con pannello a listelli realizzato su disegno.
Vasca da bagno a libera installazione di Agape Spoon XL
Mobile lavabo di Novello - your bathroom serie Quari con piano in Laminam Emperador
Rubinetteria Gessi Serie 316
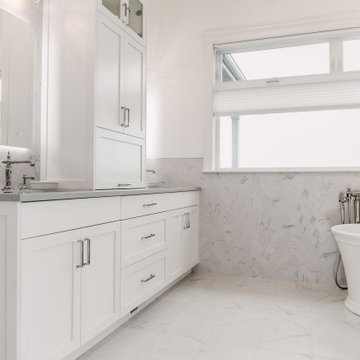
We continued the "Flat White" throughout the home and into the master bath. The inspiration was the herringbone marble tile. The bathroom is a large one with lots of room for a soaking tub and walk in shower complete with a heated floor, lighted mirrors, and a garage door style cabinet area for those items you need plugged in but don't want to see!

Stylish bathroom project in Alexandria, VA with star pattern black and white porcelain tiles, free standing vanity, walk-in shower framed medicine cabinet and black metal shelf over the toilet. Small dated bathroom turned out such a chic space.
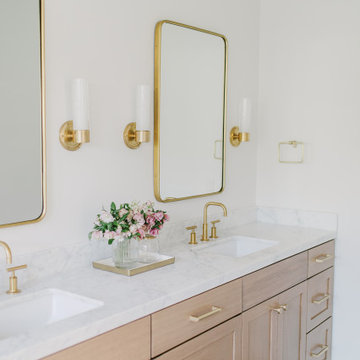
Cette image montre une salle de bain principale marine en bois clair de taille moyenne avec un placard à porte shaker, une baignoire indépendante, une douche d'angle, WC séparés, un carrelage blanc, du carrelage en marbre, un mur blanc, un sol en carrelage de porcelaine, un lavabo encastré, un plan de toilette en marbre, un sol gris, une cabine de douche à porte battante, un plan de toilette blanc, une niche, meuble double vasque, meuble-lavabo encastré et boiseries.
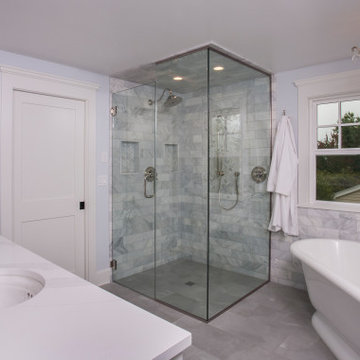
Exemple d'une grande salle de bain principale chic avec un placard à porte shaker, des portes de placard blanches, une baignoire indépendante, une douche à l'italienne, WC séparés, un carrelage blanc, du carrelage en marbre, un mur bleu, un sol en carrelage de porcelaine, un lavabo encastré, un plan de toilette en quartz modifié, un sol gris, une cabine de douche à porte battante, un plan de toilette blanc, une niche, meuble double vasque, meuble-lavabo sur pied et boiseries.
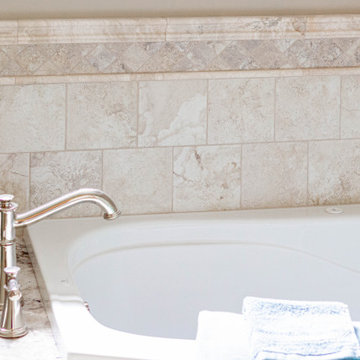
Idée de décoration pour une salle de bain principale tradition de taille moyenne avec un placard avec porte à panneau surélevé, des portes de placard blanches, une baignoire d'angle, une douche d'angle, WC séparés, un carrelage beige, des carreaux de porcelaine, un mur beige, un sol en carrelage de porcelaine, un lavabo encastré, un plan de toilette en granite, un sol beige, une cabine de douche à porte battante, un plan de toilette beige, un banc de douche, meuble double vasque, meuble-lavabo encastré et boiseries.
Idées déco de salles de bain avec un sol en carrelage de porcelaine et boiseries
7