Idées déco de salles de bain avec un sol en carrelage de porcelaine et différents habillages de murs
Trier par :
Budget
Trier par:Populaires du jour
41 - 60 sur 6 140 photos
1 sur 3

Master Bathroom Addition with custom double vanity.
White herringbone tile with white wall subway tile. white pebble shower floor tile. Walnut rounded vanity mirrors. Brizo Fixtures. Cabinet hardware by School House Electric. Photo Credit: Amy Bartlam

INTERIOR
---
-Two-zone heating and cooling system results in higher energy efficiency and quicker warming/cooling times
-Fiberglass and 3.5” spray foam insulation that exceeds industry standards
-Sophisticated hardwood flooring, engineered for an elevated design aesthetic, greater sustainability, and the highest green-build rating, with a 25-year warranty
-Custom cabinetry made from solid wood and plywood for sustainable, quality cabinets in the kitchen and bathroom vanities
-Fisher & Paykel DCS Professional Grade home appliances offer a chef-quality cooking experience everyday
-Designer's choice quartz countertops offer both a luxurious look and excellent durability
-Danze plumbing fixtures throughout the home provide unparalleled quality
-DXV luxury single-piece toilets with significantly higher ratings than typical builder-grade toilets
-Lighting fixtures by Matteo Lighting, a premier lighting company known for its sophisticated and contemporary designs
-All interior paint is designer grade by Benjamin Moore
-Locally sourced and produced, custom-made interior wooden doors with glass inserts
-Spa-style mater bath featuring Italian designer tile and heated flooring
-Lower level flex room plumbed and wired for a secondary kitchen - au pair quarters, expanded generational family space, entertainment floor - you decide!
-Electric car charging

Complete Master Bath remodel. Closet space and an alcove were taken from the neighboring bedroom to expand the master bathroom space. That allowed us to create a large walk in shower, expand the vanity space and create a large single walk in closet for the homeowners. This made the entrance to the bathroom a single entrance from the master bedroom versus the hallway entrance the bathroom had previously. This allowed us to create a true master bathroom as part of the new master suite. The shower is tiled with rectangular gray tiles installed vertically in a brick pattern. We used a glass tile as an accent and gray hexagon mosaic stone on the floor. The bench is topped with the countertop material.

Photo by Lair
Idées déco pour une salle d'eau classique en bois vieilli de taille moyenne avec un placard avec porte à panneau surélevé, un lavabo encastré, un carrelage beige, un mur beige, un sol en carrelage de porcelaine, un plan de toilette en granite et un mur en pierre.
Idées déco pour une salle d'eau classique en bois vieilli de taille moyenne avec un placard avec porte à panneau surélevé, un lavabo encastré, un carrelage beige, un mur beige, un sol en carrelage de porcelaine, un plan de toilette en granite et un mur en pierre.
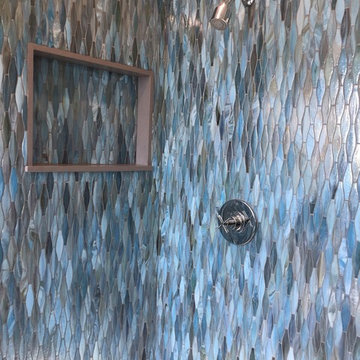
Small bathroom remodel.
Rainfall Shower Walls.
Réalisation d'une salle d'eau marine de taille moyenne avec une douche d'angle, WC à poser, un carrelage bleu, un mur beige, un sol en carrelage de porcelaine, un carrelage en pâte de verre et un plan vasque.
Réalisation d'une salle d'eau marine de taille moyenne avec une douche d'angle, WC à poser, un carrelage bleu, un mur beige, un sol en carrelage de porcelaine, un carrelage en pâte de verre et un plan vasque.
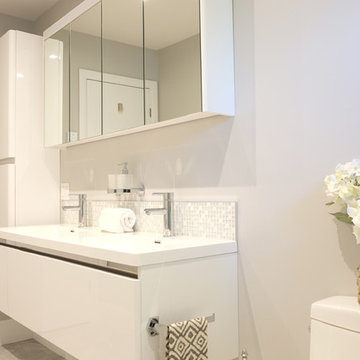
DESIGNED BY TOC design
CONSTRUCTION BY TOC design & Construction inc.
PHOTOS BY : Tania Scardellato
I was fortunate to have a young family approach me in desperate need to renovate there only 3 piece bathroom. This space was In dire need of a remodel, with old brown wall to wall tiles and a dated bulky yellow brown single sink vanity.
Storage was a must, lighting a necessity, and proper accessibility to the shower bath area.
We had a tight budget to respect, but a full gut of this bathroom was required. And a good thing too, once we started doing the demolition we noticed that mildew and rotting floors and walls had accumulated throughout the years. Doing it right the first time is no joke when dealing with water and electrical issues.
We discarded all reminisce of old and built from scratch, new walls, new plumbing, new electrical ,new insulation and a new window, a new fan that actually exhausted outside ( I say this laughing as you would be amazed at how many fans are installed but don’t exhaust outside, and you the client would never know unless you go inside the attic space.
Once all the hard stuff was done, the rest is just a matter of smart design. If you have a small bathroom here are some tips to guide you.
10 tips for making a small bathroom feel larger
Is your tiny bathroom cramping your functionality and style, leaving you longing for the enormous bathrooms gracing the pages of design magazines? Even if your bathroom is a fraction of the size, all it takes is some design savvy to make the most of the space you have. Consider these 10 smart tips that will help your bathroom look, feel and function like those larger contenders.
1-Get creative with corners
Space is at a premium in small bathrooms, so it's important to maximize every inch. Corners, for example, provide extra space for shelving, storage units and even hooks. Get creative and install unique design solutions that are not only functional, but also eye-catching. If you love the airiness of floating cabinets, add baskets or decorative boxes under for extra storage. If you are installing floating cabinets insure that they are installed securely to studs or plywood at wall.
2- Let solid colors shine
Busy patterns have a shrinking effect and make small bathrooms seem even smaller. Conversely, light natural hues make a space feel more open. If you're itching to get creative with design, experiment with textures but keep overpowering patterns to a minimum. Tone on tone is the best to achieve this.
3 - Maximize your bathtub
A bathtub takes up a significant portion of the room, but modern, compact options with curved basins, can make the tub feel larger when in use, all while conserving space.
4 - Select a smaller faucet
A faucet is jewelry for the bathroom. And just as accessories can overpower an outfit, a big bulky faucet isn't flattering in a small bath. Single-handle designs conserve counter space, while a wall-mount installation frees it up all together and can create quite the wow-factor, if the budget can accommodate the required changes to plumbing behind the wall.
5 - Make vanity storage simple
If you're in a storage war with your small bathroom, you're not alone in the battle. Toiletries and personal supplies without a place to call home only add clutter and chaos. Store smart with a space-saving vanity, the dual sink vanity shown here, looks quite simple, but in reality it has 4 sets of full extension drawers, and the vanity tower adds extra storage without overpowering the use of space.
6 - Show off the shower
Shower curtains may be pretty, but they interrupt the visual flow of a bathing space and make it feel significantly smaller. In bathrooms with small footprints, opt for a clear glass sliding shower door that doesn't require the clearance of one with a hinged design. Or as shown in this design and for fraction less expensive a half hinged panel installed on a fixed tempered glass panel. If you're embarking on a big remodel, create the illusion of more space by using same tile in the shower that's used throughout; instead of seeing them as two separate zones, the eye will read them as one.
7 - Discover the treasure of hidden storage
Work with a contractor, and you just might find some serious storage potential hidden behind your walls. Whether it's utilizing space between the studs for shallow shelving or a creating a small linen closet by annexing space from an adjacent room, even small additions can make a big difference.
8 - Focal Point
Tile is a beautiful, durable addition to any bathroom. For dainty spaces, consider installing tile at a diagonal to accentuate the focal point or as in this bathroom I used an oversized textured pattern to bring depth to the space at the window wall.
9 - Choose the right lights
Strategically install light to reflect and brighten a small bathroom to make it appear larger. Recessed lighting is an affordable solution for tiny rooms, offering ample light while taking up little space. Wall sconces alongside a mirror also reflect off the walls and make a room feel bright and airy. I always recommend going with LED lighting at 2800 to 3000K.
10 – Accessorize
This is your time to shine in your decorating skills, have fun with your towels, you can change the color scheme daily just by adding pops of color in your accessories, make sure to get items that serve a dual purpose, like baskets, boxes they can always be used as hampers, storing of towels and even a nice display for your guest.
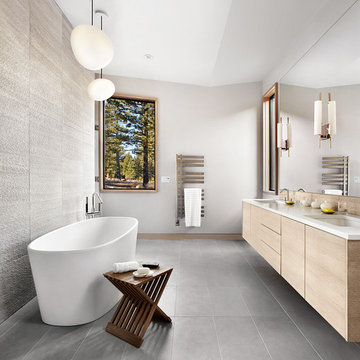
Lisa Petrole
Réalisation d'une salle de bain principale design en bois clair avec un lavabo encastré, un placard à porte plane, un plan de toilette en quartz modifié, une baignoire indépendante, un carrelage gris, des dalles de pierre, un mur gris, un sol en carrelage de porcelaine et un mur en pierre.
Réalisation d'une salle de bain principale design en bois clair avec un lavabo encastré, un placard à porte plane, un plan de toilette en quartz modifié, une baignoire indépendante, un carrelage gris, des dalles de pierre, un mur gris, un sol en carrelage de porcelaine et un mur en pierre.

The second bathroom of the house, boasts the modern design of the walk-in shower, while also retaining a traditional feel in its' basin and cabinets.

rustic wood effect farmhouse style floor tiles.
Available at Walls and Floors.
Idée de décoration pour une grande salle de bain champêtre avec une vasque, des portes de placard blanches, une baignoire indépendante, des carreaux de porcelaine, un mur blanc, un sol en carrelage de porcelaine, un carrelage blanc, un placard à porte shaker et un sol beige.
Idée de décoration pour une grande salle de bain champêtre avec une vasque, des portes de placard blanches, une baignoire indépendante, des carreaux de porcelaine, un mur blanc, un sol en carrelage de porcelaine, un carrelage blanc, un placard à porte shaker et un sol beige.

The upstairs jack and Jill bathroom for two teenage boys was done in black and white palette. Concrete look, hex shaped tiles on the floor add depth and "cool" to the space. The contemporary lights and round metal framed mirror were mounted on a shiplap wall, again adding texture and layers to the space.
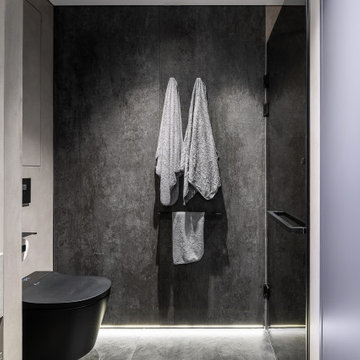
Ванная комната с душевой и умным унитазом выполненная в сдержанных тонах и черно-белой гамме.
Inspiration pour une salle de bain grise et blanche urbaine de taille moyenne avec un placard à porte plane, des portes de placard grises, WC suspendus, un carrelage noir, des carreaux de porcelaine, un mur gris, un sol en carrelage de porcelaine, un lavabo suspendu, un plan de toilette en béton, un sol gris, une cabine de douche à porte battante, un plan de toilette gris, meuble simple vasque, meuble-lavabo suspendu et boiseries.
Inspiration pour une salle de bain grise et blanche urbaine de taille moyenne avec un placard à porte plane, des portes de placard grises, WC suspendus, un carrelage noir, des carreaux de porcelaine, un mur gris, un sol en carrelage de porcelaine, un lavabo suspendu, un plan de toilette en béton, un sol gris, une cabine de douche à porte battante, un plan de toilette gris, meuble simple vasque, meuble-lavabo suspendu et boiseries.

Meraki Home Servies provide the best bathroom design and renovation skills in Toronto GTA
Idée de décoration pour une salle d'eau minimaliste de taille moyenne avec un placard à porte plane, des portes de placard beiges, une baignoire posée, une douche à l'italienne, WC séparés, un carrelage marron, un carrelage de pierre, un mur beige, un sol en carrelage de porcelaine, un lavabo encastré, un plan de toilette en quartz, un sol jaune, aucune cabine, un plan de toilette multicolore, une niche, meuble double vasque, meuble-lavabo sur pied, un plafond à caissons et du lambris.
Idée de décoration pour une salle d'eau minimaliste de taille moyenne avec un placard à porte plane, des portes de placard beiges, une baignoire posée, une douche à l'italienne, WC séparés, un carrelage marron, un carrelage de pierre, un mur beige, un sol en carrelage de porcelaine, un lavabo encastré, un plan de toilette en quartz, un sol jaune, aucune cabine, un plan de toilette multicolore, une niche, meuble double vasque, meuble-lavabo sur pied, un plafond à caissons et du lambris.

Idées déco pour une grande salle de bain grise et blanche contemporaine pour enfant avec un placard sans porte, des portes de placard oranges, une baignoire indépendante, une douche ouverte, WC suspendus, un carrelage orange, des carreaux de céramique, un mur blanc, un sol en carrelage de porcelaine, un plan vasque, un plan de toilette en béton, un sol gris, aucune cabine, un plan de toilette orange, meuble simple vasque, meuble-lavabo sur pied et un plafond décaissé.
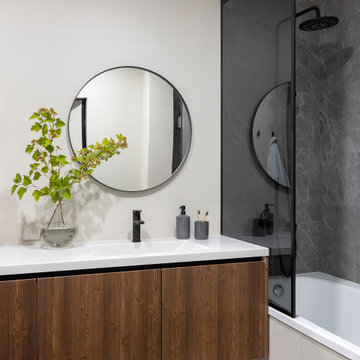
Réalisation d'une salle de bain principale et grise et blanche design en bois brun de taille moyenne avec un placard à porte plane, une baignoire en alcôve, un combiné douche/baignoire, WC suspendus, un carrelage gris, des carreaux de porcelaine, un mur beige, un sol en carrelage de porcelaine, un lavabo intégré, un plan de toilette en quartz modifié, un sol gris, une cabine de douche avec un rideau, un plan de toilette blanc, des toilettes cachées, meuble simple vasque, meuble-lavabo suspendu, un plafond en papier peint et du lambris.

Exemple d'une petite douche en alcôve principale tendance en bois brun avec un placard à porte plane, WC suspendus, un carrelage multicolore, des carreaux de porcelaine, un mur multicolore, un sol en carrelage de porcelaine, une vasque, un plan de toilette en terrazzo, un sol multicolore, une cabine de douche à porte coulissante, un plan de toilette blanc, meuble simple vasque et meuble-lavabo sur pied.
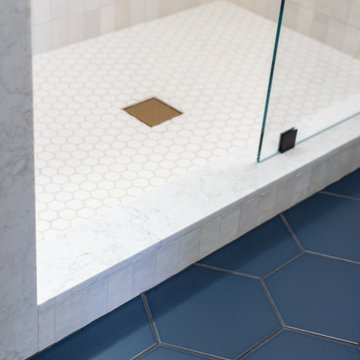
Cette photo montre une salle de bain moderne en bois clair avec une douche ouverte, WC à poser, un carrelage blanc, des carreaux de porcelaine, un mur blanc, un sol en carrelage de porcelaine, un lavabo encastré, un plan de toilette en quartz modifié, un sol bleu, aucune cabine, une niche, meuble simple vasque, meuble-lavabo encastré, un plafond voûté et du papier peint.

Blue vertical stacked tile bond, with a walk-in shower, freestanding bathtub, floor-mounted gold faucet, and oak shelf.
Cette photo montre une salle de bain rétro de taille moyenne pour enfant avec un placard à porte plane, des portes de placard marrons, une baignoire indépendante, une douche ouverte, WC à poser, un carrelage bleu, des carreaux de céramique, un mur blanc, un sol en carrelage de porcelaine, un lavabo suspendu, un plan de toilette en bois, un sol gris, aucune cabine, un plan de toilette marron, une niche, meuble simple vasque et meuble-lavabo suspendu.
Cette photo montre une salle de bain rétro de taille moyenne pour enfant avec un placard à porte plane, des portes de placard marrons, une baignoire indépendante, une douche ouverte, WC à poser, un carrelage bleu, des carreaux de céramique, un mur blanc, un sol en carrelage de porcelaine, un lavabo suspendu, un plan de toilette en bois, un sol gris, aucune cabine, un plan de toilette marron, une niche, meuble simple vasque et meuble-lavabo suspendu.

Inspiration pour une grande salle d'eau design avec des portes de placard blanches, un carrelage bleu, des carreaux de céramique, un mur noir, une vasque, un plan de toilette en stratifié, un sol blanc, un plan de toilette blanc, meuble-lavabo suspendu, un plafond décaissé, une douche ouverte, WC suspendus, un sol en carrelage de porcelaine, aucune cabine, boiseries et un placard à porte plane.

We took a dated bathroom that you had to walk through the shower to get to the outdoors, covered in cream polished marble and gave it a completely new look. The function of this bathroom is outstanding from the large shower with dual heads to the extensive vanity with a sitting area for the misses to put on her makeup. We even hid a hamper in the pullout linen tower. Easy maintenance with porcelian tiles in the shower and a beautiful tile accent featured at the tub.
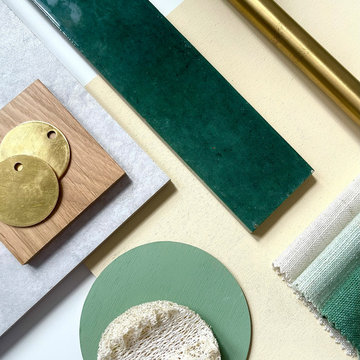
As interior designers, our concept is more than just a collection of materials and colours, it's the alchemy of creativity.
At the heart of this transformational process lies the moodboard. Our curated board, boasting an elegant medley of brass, wood, and diverse shades of green, encapsulates the client's vision and our design expertise.
It's this vision that elevates a space from being merely ordinary to truly extraordinary.
Through the careful selection and juxtaposition of finishes, textures, and hues, we inspire and guide our clients toward spaces that not only meet but exceed their aspirations.
Idées déco de salles de bain avec un sol en carrelage de porcelaine et différents habillages de murs
3