Idées déco de salles de bain avec un sol en carrelage de porcelaine et tomettes au sol
Trier par :
Budget
Trier par:Populaires du jour
1 - 20 sur 213 538 photos
1 sur 3

Pour ce projet, l’agence a travaillé en partenariat avec un architecte DPLG, chargé de réunir la bâtisse principale, héritage familial avec la grange de la propriété.
Une fois les volumes de gros œuvre définis, notre mission a été de concevoir les 250 m2 en termes d’agencement, de circulation, de matériaux, et de décoration.
Le point central de notre réflexion s’est articulé autour d’un escalier en colimaçon, dessiné par Alexandre et sa coursive, reliant les 2 bâtiments.
Tous les volumes ont été pensés pour une vie de famille aimant recevoir.
suite de la lecture sur notre site internet :
www.duo-d-idees.com/realisations/le-charme-de-la-campagne
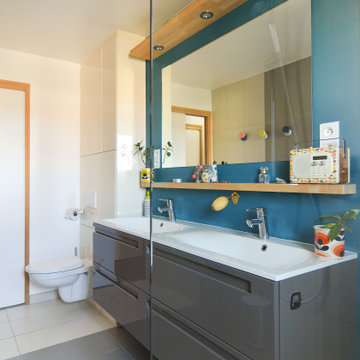
– Objet des travaux :
Repenser l’intégralité de la salle de bain existante en remplaçant la baignoire par une douche à l’italienne ainsi qu’en ajoutant un sanitaire.
– Les solutions apportées :
L’espace douche a été déplacé au fond de la salle de bain afin de facilité la circulation dans cette espace.
L’intégration d’une porte à galandage a permis un gain de place non négligeable et nécessaire à l’intégration du sanitaire. Ce dernier a été intégré dans une colonne de rangement afin d’optimiser l’espace.
Le choix d’un meuble à double vasque a également permis d’améliorer la fonctionnalité de cette pièce pour cette famille de 4 personnes.
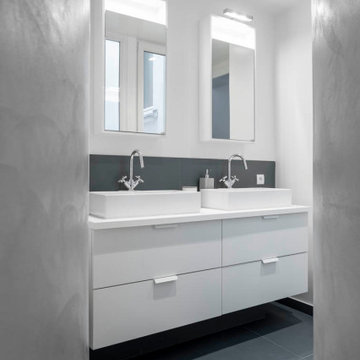
Cette image montre une salle d'eau design de taille moyenne avec un placard à porte plane, des portes de placard blanches, un carrelage gris, des carreaux de porcelaine, un mur blanc, un sol en carrelage de porcelaine, une vasque, un sol gris et un plan de toilette blanc.
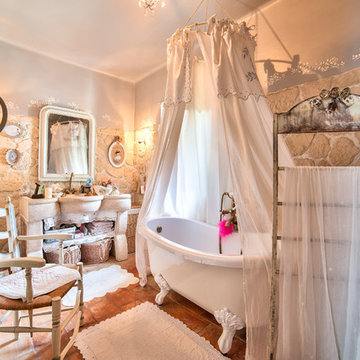
Exemple d'une salle de bain principale romantique avec une baignoire sur pieds, un mur gris et tomettes au sol.

Idée de décoration pour une salle de bain design en bois brun avec un carrelage blanc, un mur gris, tomettes au sol, une vasque, un plan de toilette en bois, un sol rouge et un placard à porte plane.
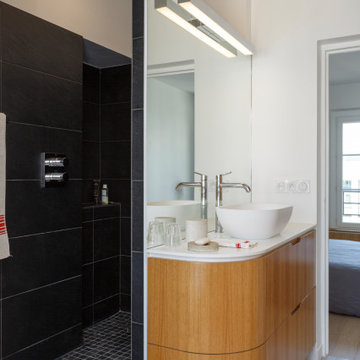
Réalisation d'une salle de bain design en bois brun de taille moyenne avec un placard à porte plane, un mur blanc, un sol en carrelage de porcelaine, une vasque, un sol gris, aucune cabine, un plan de toilette blanc, une niche, meuble simple vasque et meuble-lavabo suspendu.

Idées déco pour une grande salle de bain contemporaine avec un placard à porte plane, des portes de placard beiges, WC suspendus, un carrelage vert, un mur beige, un sol en carrelage de porcelaine, un lavabo intégré, un sol beige, une cabine de douche à porte battante et un plan de toilette blanc.
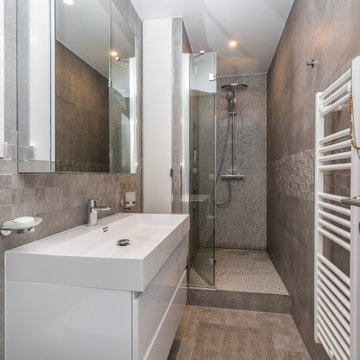
Exemple d'une salle de bain grise et blanche tendance de taille moyenne avec un placard à porte plane, des portes de placard blanches, un carrelage gris, des carreaux de porcelaine, un sol en carrelage de porcelaine, un lavabo intégré, un sol gris, une cabine de douche à porte battante, un plan de toilette blanc, meuble simple vasque et meuble-lavabo suspendu.
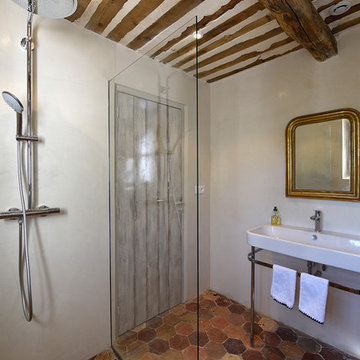
Didier Gémignani photographe
Réalisation d'une salle d'eau méditerranéenne avec une douche d'angle, un mur beige, tomettes au sol, un plan vasque, un sol rouge et aucune cabine.
Réalisation d'une salle d'eau méditerranéenne avec une douche d'angle, un mur beige, tomettes au sol, un plan vasque, un sol rouge et aucune cabine.

Aménagement d'une salle d'eau contemporaine en bois clair de taille moyenne avec un placard à porte plane, une baignoire en alcôve, un combiné douche/baignoire, un carrelage noir et blanc, des carreaux de porcelaine, un sol en carrelage de porcelaine, une vasque, un plan de toilette en bois, un sol beige, une cabine de douche à porte coulissante, un plan de toilette beige, meuble simple vasque et meuble-lavabo suspendu.
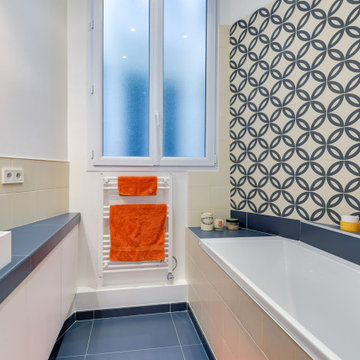
Idée de décoration pour une petite salle d'eau design avec un placard à porte plane, des portes de placard blanches, une baignoire posée, un carrelage beige, un carrelage bleu, des carreaux de porcelaine, un mur blanc, un sol en carrelage de porcelaine, une vasque, un sol bleu et un plan de toilette bleu.
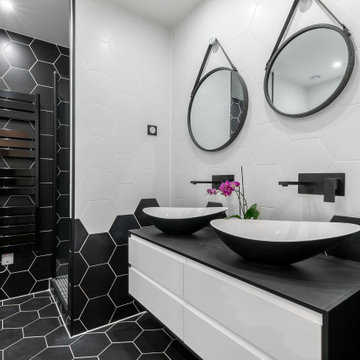
Cette image montre une salle de bain design de taille moyenne avec un placard à porte plane, des portes de placard blanches, un carrelage noir et blanc, des carreaux de porcelaine, un sol en carrelage de porcelaine, une vasque, un sol noir, un plan de toilette noir et meuble-lavabo suspendu.

Rénovation d'un triplex de 70m² dans un Hôtel Particulier situé dans le Marais.
Le premier enjeu de ce projet était de retravailler et redéfinir l'usage de chacun des espaces de l'appartement. Le jeune couple souhaitait également pouvoir recevoir du monde tout en permettant à chacun de rester indépendant et garder son intimité.
Ainsi, chaque étage de ce triplex offre un grand volume dans lequel vient s'insérer un usage :
Au premier étage, l'espace nuit, avec chambre et salle d'eau attenante.
Au rez-de-chaussée, l'ancien séjour/cuisine devient une cuisine à part entière
En cours anglaise, l'ancienne chambre devient un salon avec une salle de bain attenante qui permet ainsi de recevoir aisément du monde.
Les volumes de cet appartement sont baignés d'une belle lumière naturelle qui a permis d'affirmer une palette de couleurs variée dans l'ensemble des pièces de vie.
Les couleurs intenses gagnent en profondeur en se confrontant à des matières plus nuancées comme le marbre qui confèrent une certaine sobriété aux espaces. Dans un jeu de variations permanentes, le clair-obscur révèle les contrastes de couleurs et de formes et confère à cet appartement une atmosphère à la fois douce et élégante.
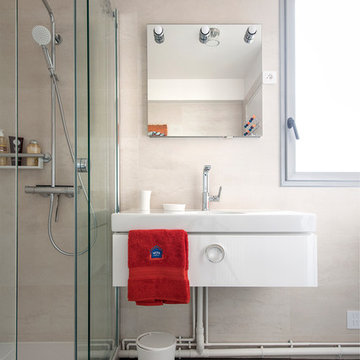
Inspiration pour une salle de bain principale design de taille moyenne avec un carrelage beige, un lavabo suspendu, une cabine de douche à porte coulissante, un plan de toilette blanc, une douche d'angle, un mur beige, un sol gris, des portes de placard blanches et un sol en carrelage de porcelaine.

Idée de décoration pour une salle de bain principale design de taille moyenne avec un placard à porte plane, des portes de placard noires, une baignoire en alcôve, une douche d'angle, un carrelage blanc, des carreaux de porcelaine, un sol en carrelage de porcelaine, un lavabo encastré, un sol beige, un plan de toilette blanc, meuble double vasque et meuble-lavabo suspendu.

This home renovation project transformed unused, unfinished spaces into vibrant living areas. Each exudes elegance and sophistication, offering personalized design for unforgettable family moments.
Step into luxury with this master bathroom boasting double vanities, oversized mirrors, a freestanding tub, and a spacious shower area. Elegant tiles adorn every surface, creating a serene sanctuary for relaxation and rejuvenation.
Project completed by Wendy Langston's Everything Home interior design firm, which serves Carmel, Zionsville, Fishers, Westfield, Noblesville, and Indianapolis.
For more about Everything Home, see here: https://everythinghomedesigns.com/
To learn more about this project, see here: https://everythinghomedesigns.com/portfolio/fishers-chic-family-home-renovation/

The clients, a young professional couple had lived with this bathroom in their townhome for 6 years. They finally could not take it any longer. The designer was tasked with turning this ugly duckling into a beautiful swan without relocating walls, doors, fittings, or fixtures in this principal bathroom. The client wish list included, better storage, improved lighting, replacing the tub with a shower, and creating a sparkling personality for this uninspired space using any color way except white.
The designer began the transformation with the wall tile. Large format rectangular tiles were installed floor to ceiling on the vanity wall and continued behind the toilet and into the shower. The soft variation in tile pattern is very soothing and added to the Zen feeling of the room. One partner is an avid gardener and wanted to bring natural colors into the space. The same tile is used on the floor in a matte finish for slip resistance and in a 2” mosaic of the same tile is used on the shower floor. A lighted tile recess was created across the entire back wall of the shower beautifully illuminating the wall. Recycled glass tiles used in the niche represent the color and shape of leaves. A single glass panel was used in place of a traditional shower door.
Continuing the serene colorway of the bath, natural rift cut white oak was chosen for the vanity and the floating shelves above the toilet. A white quartz for the countertop, has a small reflective pattern like the polished chrome of the fittings and hardware. Natural curved shapes are repeated in the arch of the faucet, the hardware, the front of the toilet and shower column. The rectangular shape of the tile is repeated in the drawer fronts of the cabinets, the sink, the medicine cabinet, and the floating shelves.
The shower column was selected to maintain the simple lines of the fittings while providing a temperature, pressure balance shower experience with a multi-function main shower head and handheld head. The dual flush toilet and low flow shower are a water saving consideration. The floating shelves provide decorative and functional storage. The asymmetric design of the medicine cabinet allows for a full view in the mirror with the added function of a tri view mirror when open. Built in LED lighting is controllable from 2500K to 4000K. The interior of the medicine cabinet is also mirrored and electrified to keep the countertop clear of necessities. Additional lighting is provided with recessed LED fixtures for the vanity area as well as in the shower. A motion sensor light installed under the vanity illuminates the room with a soft glow at night.
The transformation is now complete. No longer an ugly duckling and source of unhappiness, the new bathroom provides a much-needed respite from the couples’ busy lives. It has created a retreat to recharge and replenish, two very important components of wellness.

This brownstone, located in Harlem, consists of five stories which had been duplexed to create a two story rental unit and a 3 story home for the owners. The owner hired us to do a modern renovation of their home and rear garden. The garden was under utilized, barely visible from the interior and could only be accessed via a small steel stair at the rear of the second floor. We enlarged the owner’s home to include the rear third of the floor below which had walk out access to the garden. The additional square footage became a new family room connected to the living room and kitchen on the floor above via a double height space and a new sculptural stair. The rear facade was completely restructured to allow us to install a wall to wall two story window and door system within the new double height space creating a connection not only between the two floors but with the outside. The garden itself was terraced into two levels, the bottom level of which is directly accessed from the new family room space, the upper level accessed via a few stone clad steps. The upper level of the garden features a playful interplay of stone pavers with wood decking adjacent to a large seating area and a new planting bed. Wet bar cabinetry at the family room level is mirrored by an outside cabinetry/grill configuration as another way to visually tie inside to out. The second floor features the dining room, kitchen and living room in a large open space. Wall to wall builtins from the front to the rear transition from storage to dining display to kitchen; ending at an open shelf display with a fireplace feature in the base. The third floor serves as the children’s floor with two bedrooms and two ensuite baths. The fourth floor is a master suite with a large bedroom and a large bathroom bridged by a walnut clad hall that conceals a closet system and features a built in desk. The master bath consists of a tiled partition wall dividing the space to create a large walkthrough shower for two on one side and showcasing a free standing tub on the other. The house is full of custom modern details such as the recessed, lit handrail at the house’s main stair, floor to ceiling glass partitions separating the halls from the stairs and a whimsical builtin bench in the entry.

This modern bathroom has a wood look porcelain floor tile called Wood 3 and a marble look porcelain tile on the walls called Stone 1. There are different colors and styles available. This material is great for indoor and outdoor use.

This vintage style bathroom was inspired by it's 1930's art deco roots. The goal was to recreate a space that felt like it was original. With lighting from Rejuvenation, tile from B&W tile and Kohler fixtures, this is a small bathroom that packs a design punch. Interior Designer- Marilynn Taylor, The Taylored Home
Contractor- Allison Allain, Plumb Crazy Contracting.
Idées déco de salles de bain avec un sol en carrelage de porcelaine et tomettes au sol
1