Idées déco de salles de bain avec un sol en carrelage de porcelaine et un plan de toilette en granite
Trier par :
Budget
Trier par:Populaires du jour
61 - 80 sur 31 297 photos
1 sur 3
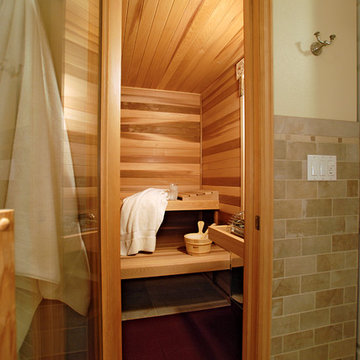
Basement Renovation
Photos: Rebecca Zurstadt-Peterson
Idées déco pour un sauna classique en bois brun de taille moyenne avec un placard à porte shaker, WC à poser, un carrelage gris, un carrelage de pierre, un mur beige, un sol en carrelage de porcelaine, un lavabo encastré et un plan de toilette en granite.
Idées déco pour un sauna classique en bois brun de taille moyenne avec un placard à porte shaker, WC à poser, un carrelage gris, un carrelage de pierre, un mur beige, un sol en carrelage de porcelaine, un lavabo encastré et un plan de toilette en granite.
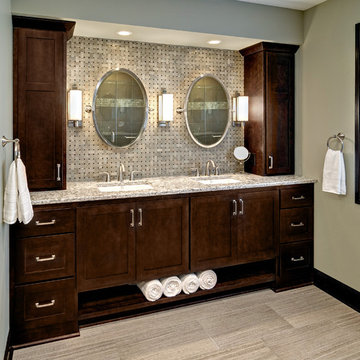
Our clients new master bathroom features a furniture style vanity with storage for baskets or towels on the bottom. We also designed a soffit detail to allow for intimate puck lighting, sconces and upper vanity storage. In addition, we tiled the back wall of the vanity to create another design element and this tile is also repeated within the shower. The bathroom also features a linen cabinet and counter top to house their Keurig coffee maker and iPod dock, a separate toilet room and a large shower with a bench.
Photos by Mark Ehlen
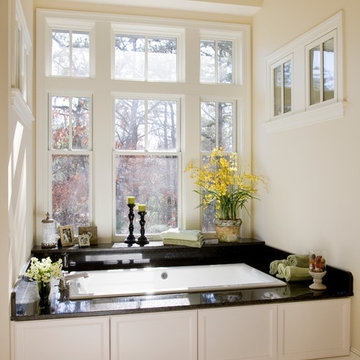
This New England farmhouse style+5,000 square foot new custom home is located at The Pinehills in Plymouth MA.
The design of Talcott Pines recalls the simple architecture of the American farmhouse. The massing of the home was designed to appear as though it was built over time. The center section – the “Big House” - is flanked on one side by a three-car garage (“The Barn”) and on the other side by the master suite (”The Tower”).
The building masses are clad with a series of complementary sidings. The body of the main house is clad in horizontal cedar clapboards. The garage – following in the barn theme - is clad in vertical cedar board-and-batten siding. The master suite “tower” is composed of whitewashed clapboards with mitered corners, for a more contemporary look. Lastly, the lower level of the home is sheathed in a unique pattern of alternating white cedar shingles, reinforcing the horizontal nature of the building.
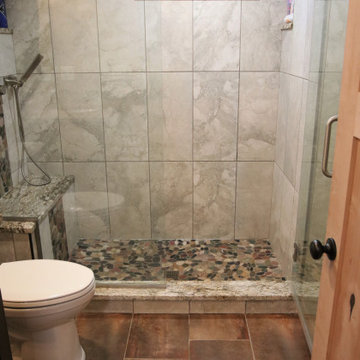
Client Bathroom Remodel 118 completed with additional storage. Furthermore, it provides a hearty rustic and inviting design. This small bathroom renovation is inviting and delightful. In addition, combining warm, earthy tones in the shower. Beginning with hearty river stones sliding down in a waterfall design to the pebble shower floor. Moreover, incorporating the Tuscan Villa 12×24 shower wall tile in a graceful Florence Silver and enhanced with sable colored grout. In addition, the use of Azule Celeste granite for the bench, niche, threshold, and window ledge. Truly beautiful!

Exemple d'une petite salle de bain principale chic avec un placard avec porte à panneau encastré, des portes de placard blanches, une douche à l'italienne, WC séparés, un carrelage blanc, des carreaux de porcelaine, un mur beige, un sol en carrelage de porcelaine, un lavabo encastré, un plan de toilette en granite, un sol blanc, aucune cabine, un plan de toilette multicolore, un banc de douche, meuble double vasque et meuble-lavabo encastré.

Idées déco pour une grande salle de bain principale campagne avec un placard à porte shaker, des portes de placard blanches, une douche ouverte, un mur blanc, un sol en carrelage de porcelaine, un lavabo encastré, un plan de toilette en granite, un sol gris, une cabine de douche à porte battante et un plan de toilette multicolore.
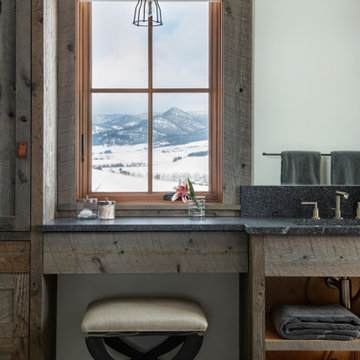
Cette image montre une salle de bain chalet en bois vieilli avec un placard sans porte, un mur blanc, un sol en carrelage de porcelaine, un lavabo intégré, un plan de toilette en granite, un plan de toilette gris, meuble simple vasque et meuble-lavabo encastré.

Réalisation d'une salle de bain grise et blanche minimaliste de taille moyenne avec un placard à porte shaker, des portes de placard blanches, WC à poser, un carrelage blanc, des dalles de pierre, un mur blanc, un sol en carrelage de porcelaine, un lavabo encastré, un plan de toilette en granite, un sol blanc, une cabine de douche à porte coulissante, un plan de toilette blanc, meuble simple vasque, meuble-lavabo encastré et un plafond voûté.
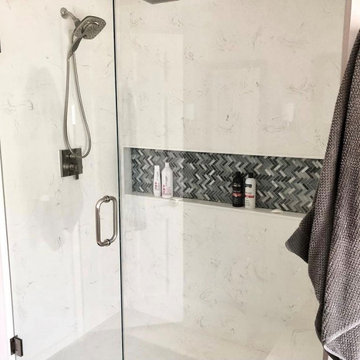
The shower doubled in size, got a rain shower head, more storage with a long custom niche accent on the back wall, built in bench, and a clear glass shower enclosure
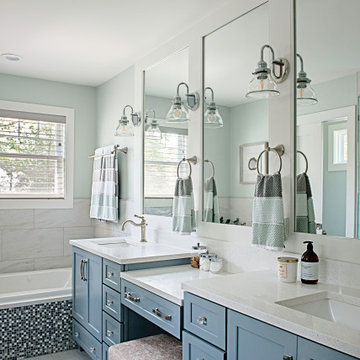
Idée de décoration pour une grande salle de bain principale champêtre avec un placard à porte shaker, des portes de placard bleues, une baignoire en alcôve, une douche d'angle, WC à poser, un carrelage beige, des carreaux de porcelaine, un mur vert, un sol en carrelage de porcelaine, un lavabo encastré, un plan de toilette en granite, un sol beige, une cabine de douche à porte battante, un plan de toilette blanc, des toilettes cachées, meuble double vasque et meuble-lavabo encastré.
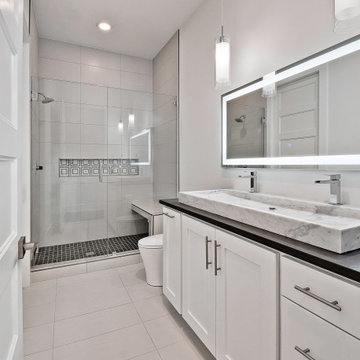
Exemple d'une douche en alcôve moderne de taille moyenne pour enfant avec un placard avec porte à panneau encastré, des portes de placard blanches, WC à poser, un carrelage gris, des carreaux de porcelaine, un mur blanc, un sol en carrelage de porcelaine, un lavabo encastré, un plan de toilette en granite, un sol gris, une cabine de douche à porte battante, un plan de toilette noir, un banc de douche, meuble double vasque et meuble-lavabo encastré.
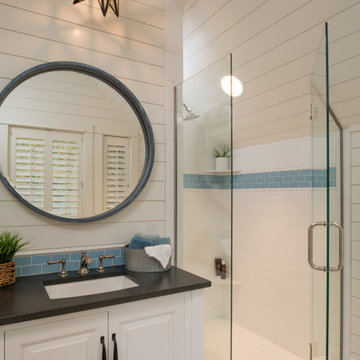
This cottage remodel on Lake Charlevoix was such a fun project to work on. We really strived to bring in the coastal elements around the home to give this cottage it's asthetics. You will see a lot of whites, light blues, and some grey/greige accents as well.
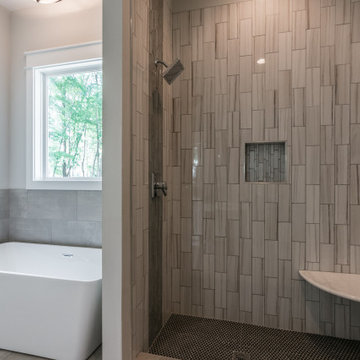
Exemple d'une grande douche en alcôve principale nature avec un placard avec porte à panneau surélevé, des portes de placard grises, une baignoire indépendante, un carrelage gris, des carreaux de porcelaine, un mur gris, un sol en carrelage de porcelaine, un lavabo encastré, un plan de toilette en granite, un sol beige, une cabine de douche avec un rideau et un plan de toilette multicolore.

Amber Frederiksen Photography
Réalisation d'une salle d'eau tradition de taille moyenne avec un placard à porte shaker, des portes de placard bleues, une douche à l'italienne, un carrelage multicolore, un mur blanc, un lavabo encastré, un sol blanc, aucune cabine, un plan de toilette noir, WC séparés, des carreaux de béton, un sol en carrelage de porcelaine et un plan de toilette en granite.
Réalisation d'une salle d'eau tradition de taille moyenne avec un placard à porte shaker, des portes de placard bleues, une douche à l'italienne, un carrelage multicolore, un mur blanc, un lavabo encastré, un sol blanc, aucune cabine, un plan de toilette noir, WC séparés, des carreaux de béton, un sol en carrelage de porcelaine et un plan de toilette en granite.
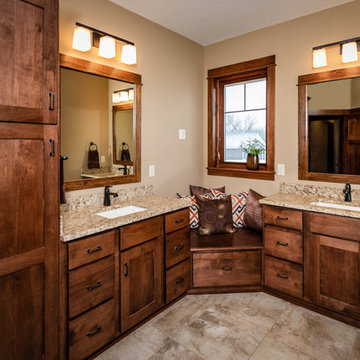
Idée de décoration pour une grande douche en alcôve principale craftsman en bois foncé avec un placard à porte plane, un plan de toilette en granite, un plan de toilette multicolore, un mur beige, un sol en carrelage de porcelaine, un lavabo encastré, un sol beige et une cabine de douche à porte battante.
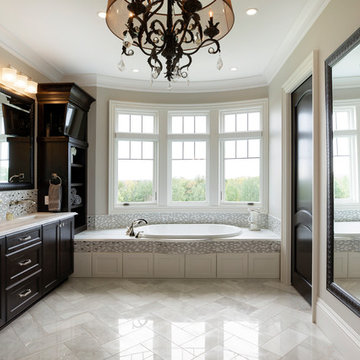
A large master bath with a view from the large soaking tub.
Classic features are tastefully created with a custom tile floor and tub deck, white crown molding, stained cabinetry, and a gorgeous chandelier. Photo by Spacecrafting
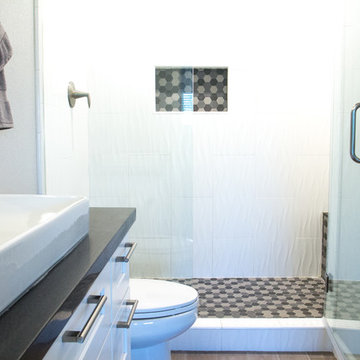
Idée de décoration pour une douche en alcôve principale minimaliste de taille moyenne avec un placard à porte shaker, des portes de placard blanches, WC séparés, un carrelage blanc, des carreaux de céramique, un mur gris, un sol en carrelage de porcelaine, une vasque, un plan de toilette en granite, un sol marron et une cabine de douche à porte battante.
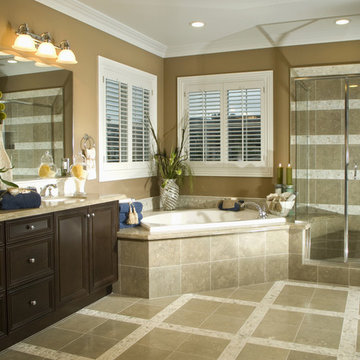
Have you been dreaming of your custom, personalized bathroom for years? Now is the time to call the Woodbridge, NJ bathroom transformation specialists. Whether you're looking to gut your space and start over, or make minor but transformative changes - Barron Home Remodeling Corporation are the experts to partner with!
We listen to our clients dreams, visions and most of all: budget. Then we get to work on drafting an amazing plan to face-lift your bathroom. No bathroom renovation or remodel is too big or small for us. From that very first meeting throughout the process and over the finish line, Barron Home Remodeling Corporation's professional staff have the experience and expertise you deserve!
Only trust a licensed, insured and bonded General Contractor for your bathroom renovation or bathroom remodel in Woodbridge, NJ. There are plenty of amateurs that you could roll the dice on, but Barron's team are the seasoned pros that will give you quality work and peace of mind.
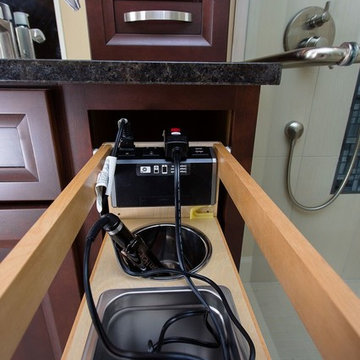
Aménagement d'une salle de bain principale contemporaine en bois brun de taille moyenne avec un placard à porte plane, un mur beige, un lavabo encastré, une baignoire posée, une douche à l'italienne, WC à poser, des carreaux de porcelaine, un sol en carrelage de porcelaine, un plan de toilette en granite, un sol beige et une cabine de douche à porte battante.

The master bath addition is exquisite. It is soothing and serene. The tile floor has crush glass inserts. The vaulted ceiling adds height and interest.
Idées déco de salles de bain avec un sol en carrelage de porcelaine et un plan de toilette en granite
4