Idées déco de salles de bain avec un sol en carrelage de porcelaine et un plan de toilette noir
Trier par :
Budget
Trier par:Populaires du jour
121 - 140 sur 4 198 photos
1 sur 3

Exemple d'une salle de bain principale tendance de taille moyenne avec un placard à porte plane, des portes de placard noires, une baignoire en alcôve, un combiné douche/baignoire, un carrelage noir et blanc, des carreaux de porcelaine, un mur noir, un sol en carrelage de porcelaine, une vasque, un plan de toilette en quartz modifié, un sol noir, une cabine de douche avec un rideau, un plan de toilette noir, meuble simple vasque, meuble-lavabo suspendu, un plafond en papier peint et du lambris.

Great design makes all the difference - bold material choices were just what was needed to give this little bathroom some BIG personality! Our clients wanted a dark, moody vibe, but had always heard that using dark colors in a small space would only make it feel smaller. Not true!
Introducing a larger vanity cabinet with more storage and replacing the tub with an expansive walk-in shower immediately made the space feel larger, without any structural alterations. We went with a dark graphite tile that had a mix of texture on the walls and in the shower, but then anchored the space with white shiplap on the upper portion of the walls and a graphic floor tile (with mostly white and light gray tones). This technique of balancing dark tones with lighter tones is key to achieving those moody vibes, without creeping into cavernous territory. Subtle gray/blue/green tones on the vanity blend in well, but still pop in the space, and matte black fixtures add fantastic contrast to really finish off the whole look!
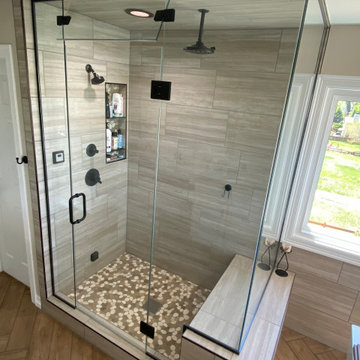
Exemple d'une grande salle de bain principale avec des portes de placard blanches, une baignoire indépendante, une douche double, WC à poser, un carrelage gris, des carreaux de porcelaine, un mur gris, un sol en carrelage de porcelaine, un lavabo encastré, un sol marron, une cabine de douche à porte battante, un plan de toilette noir, une niche, meuble double vasque et meuble-lavabo encastré.

This master bath is characterized by a harmonious marriage of materials, where the warmth of wood grain tiles on the walls complements the cool elegance of the porcelain floor tile. The bathroom's design articulates a clean, modern aesthetic punctuated by high-end finishes and a cohesive color palette
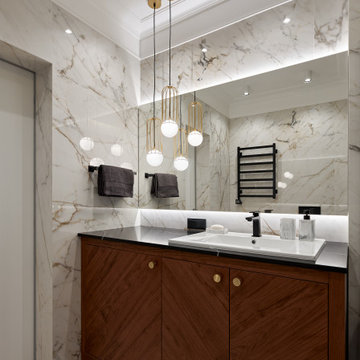
Ванная комната с тумбой в отделке деревом и мраморными стенами.
Réalisation d'une salle de bain principale design en bois foncé de taille moyenne avec un placard à porte plane, une baignoire encastrée, un combiné douche/baignoire, WC suspendus, un carrelage blanc, des carreaux de porcelaine, un mur blanc, un sol en carrelage de porcelaine, un lavabo posé, un sol blanc, un plan de toilette noir, meuble simple vasque et meuble-lavabo sur pied.
Réalisation d'une salle de bain principale design en bois foncé de taille moyenne avec un placard à porte plane, une baignoire encastrée, un combiné douche/baignoire, WC suspendus, un carrelage blanc, des carreaux de porcelaine, un mur blanc, un sol en carrelage de porcelaine, un lavabo posé, un sol blanc, un plan de toilette noir, meuble simple vasque et meuble-lavabo sur pied.
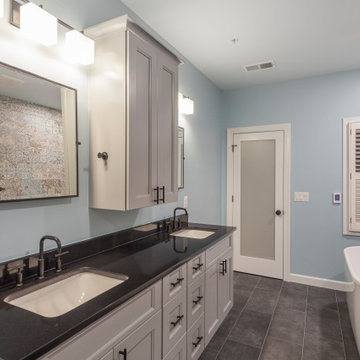
Modern farmhouse primary bathroom project with patterned porcelain wall tiles, grey porcelain floor tiles, blue walls, free standing bathtub, grey vanity with double sink, shower panel, matte black fixtures.
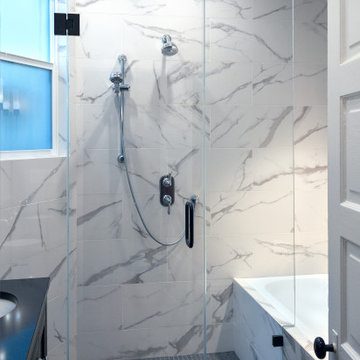
The old ugly and dysfunctional bathroom was transformed and fully updated to today's needs and standards. The Space is an odd shape with angles and quite tight. But we made it all fit in there: Tub (slightly shorter than standard 60"), shower, wall mounted toilet and even a double sink vanity. This is the only bathroom in this San Francisco Victorian Condo.
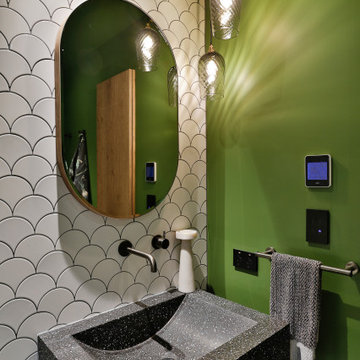
Idée de décoration pour une salle d'eau ethnique avec un placard à porte plane, des portes de placard noires, une baignoire indépendante, une douche à l'italienne, WC suspendus, un carrelage blanc, des carreaux de céramique, un mur vert, un sol en carrelage de porcelaine, un lavabo suspendu, un plan de toilette en terrazzo, un sol noir, une cabine de douche à porte battante et un plan de toilette noir.
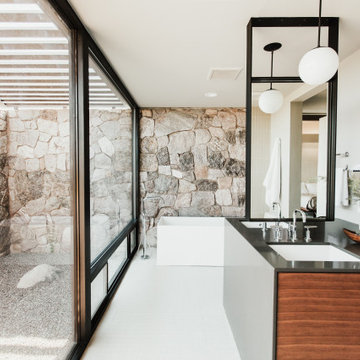
Aménagement d'une grande salle de bain principale sud-ouest américain en bois brun avec un placard à porte plane, une baignoire indépendante, une douche ouverte, un carrelage beige, un carrelage de pierre, un mur beige, un sol en carrelage de porcelaine, un lavabo encastré, un plan de toilette en quartz modifié, un sol beige, aucune cabine et un plan de toilette noir.
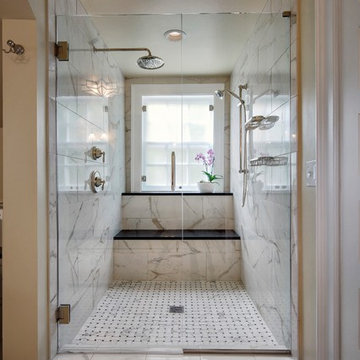
Cette photo montre une douche en alcôve principale chic en bois foncé de taille moyenne avec un placard avec porte à panneau encastré, une baignoire indépendante, un carrelage blanc, des carreaux de porcelaine, un mur jaune, un sol en carrelage de porcelaine, un plan de toilette en quartz modifié, un sol blanc, une cabine de douche à porte battante et un plan de toilette noir.
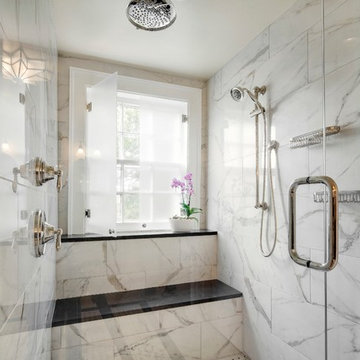
Idées déco pour une douche en alcôve principale classique en bois foncé de taille moyenne avec un placard avec porte à panneau encastré, une baignoire indépendante, un carrelage blanc, des carreaux de porcelaine, un mur jaune, un sol en carrelage de porcelaine, un plan de toilette en quartz modifié, un sol blanc, une cabine de douche à porte battante et un plan de toilette noir.
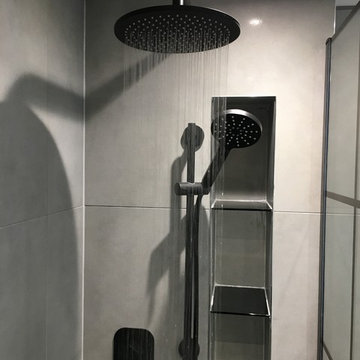
Idée de décoration pour une salle d'eau design en bois brun de taille moyenne avec un placard avec porte à panneau surélevé, une douche ouverte, WC suspendus, un carrelage gris, des carreaux de porcelaine, un mur gris, un sol en carrelage de porcelaine, un lavabo posé, un plan de toilette en verre, un sol gris, aucune cabine et un plan de toilette noir.
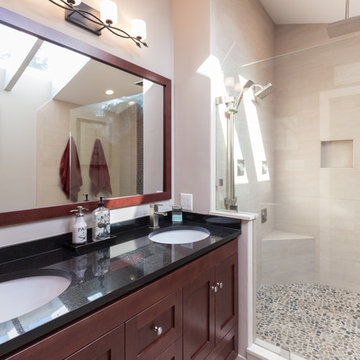
We love when customers aren't afraid to step a little outside the box and try something bold. This bathroom plays it safe in the shower area and then takes a giant leap to the daring with the vibrant red accent wall and modern toilet. The two looks mesh beautifully to provide a perfect balance that anyone would love. Also, notice the stone shower floor that delights the feet with a welcome massage in the mornings. Truly living the good life!
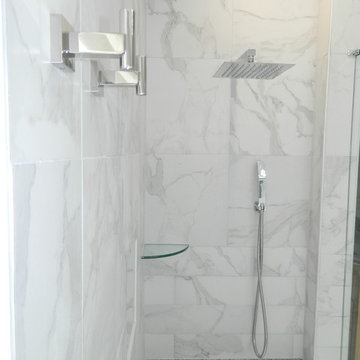
Stand alone Bathtub with Modern Chrome Fixtures
Réalisation d'une salle de bain principale style shabby chic en bois foncé de taille moyenne avec un placard à porte shaker, une baignoire indépendante, une douche d'angle, WC à poser, un carrelage multicolore, des carreaux de porcelaine, un mur gris, un sol en carrelage de porcelaine, un lavabo encastré, un plan de toilette en granite, un sol gris, aucune cabine et un plan de toilette noir.
Réalisation d'une salle de bain principale style shabby chic en bois foncé de taille moyenne avec un placard à porte shaker, une baignoire indépendante, une douche d'angle, WC à poser, un carrelage multicolore, des carreaux de porcelaine, un mur gris, un sol en carrelage de porcelaine, un lavabo encastré, un plan de toilette en granite, un sol gris, aucune cabine et un plan de toilette noir.
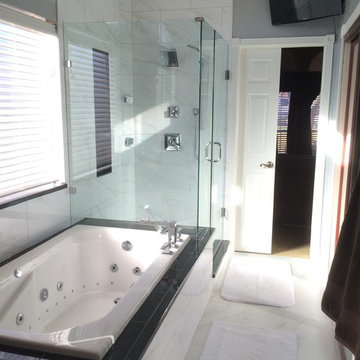
12x24 marble look porcelain tile on wall, shower system, large built-in shampoo box, whirlpool jacuzzi jetted tub, white and black shower
Idée de décoration pour une grande salle de bain principale design en bois foncé avec un placard avec porte à panneau surélevé, une douche ouverte, un carrelage blanc, des carreaux de porcelaine, un mur gris, un sol en carrelage de porcelaine, un lavabo encastré, un plan de toilette en granite, un sol gris, une cabine de douche à porte battante et un plan de toilette noir.
Idée de décoration pour une grande salle de bain principale design en bois foncé avec un placard avec porte à panneau surélevé, une douche ouverte, un carrelage blanc, des carreaux de porcelaine, un mur gris, un sol en carrelage de porcelaine, un lavabo encastré, un plan de toilette en granite, un sol gris, une cabine de douche à porte battante et un plan de toilette noir.
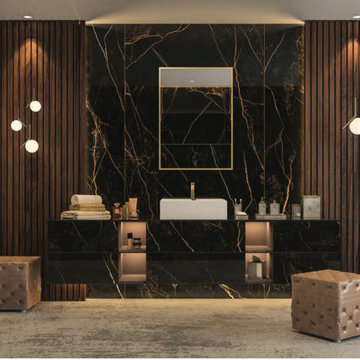
Stratum Portoro is a dark marble look with fire looking gold veins that gives a luxurious and sophisticated statement. This beautiful warm color is ideal for fireplaces, countertops, bathrooms and accent walls.
The color comes in three faces giving it a luxurious natural marble look when installed while enjoying the benefits of porcelain. Unlike marble, porcelain does not stain, absorb water, crack due to heat and requires virtually ZERO MAINTENANCE compared to natural stones.
You can purchase this product as material only to be delivered as slabs from our local warehouse in Houston, TX or select our professional installation services to ensure top quality workmanship.
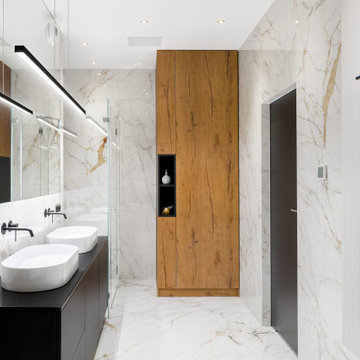
Aménagement d'une grande salle de bain principale contemporaine avec un placard à porte plane, des portes de placard noires, une baignoire indépendante, une douche à l'italienne, un bidet, un carrelage noir et blanc, des carreaux de porcelaine, un mur blanc, un sol en carrelage de porcelaine, une vasque, un plan de toilette en quartz modifié, un sol blanc, un plan de toilette noir, meuble double vasque et meuble-lavabo suspendu.
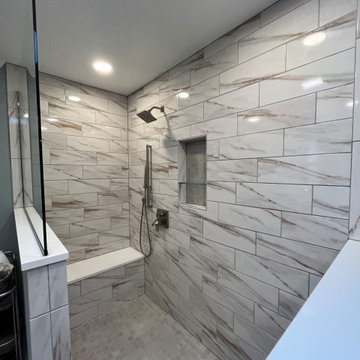
This master bathroom remodel created an absolutely timeless space. From its zero-threshold walk in shower, to the spacious double vanity, this bathroom is build to accommodate your needs at all points in life. The heated exhaust fan, tiled shower, and warm lighting will make you never want to leave@
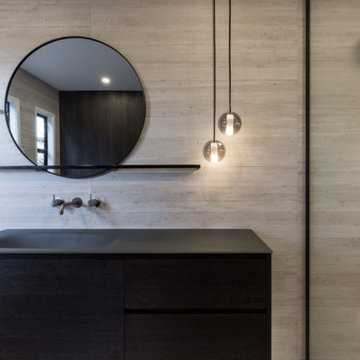
Modern Small Bathrooms, Modern Bathrooms For Easy Cleaning, Black Bathrooms, Modern Dark Bathrooms
Idée de décoration pour une grande salle de bain principale minimaliste avec un placard à porte plane, des portes de placard noires, une douche ouverte, WC à poser, un carrelage beige, des carreaux de céramique, un mur beige, un sol en carrelage de porcelaine, un lavabo intégré, un plan de toilette en calcaire, un sol beige, aucune cabine, un plan de toilette noir, meuble simple vasque et meuble-lavabo suspendu.
Idée de décoration pour une grande salle de bain principale minimaliste avec un placard à porte plane, des portes de placard noires, une douche ouverte, WC à poser, un carrelage beige, des carreaux de céramique, un mur beige, un sol en carrelage de porcelaine, un lavabo intégré, un plan de toilette en calcaire, un sol beige, aucune cabine, un plan de toilette noir, meuble simple vasque et meuble-lavabo suspendu.
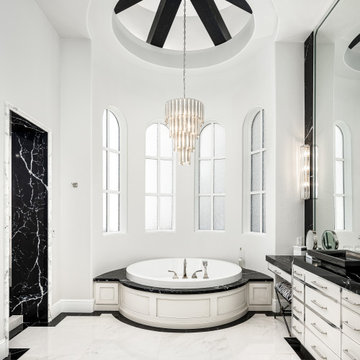
This family opted for a modern home and a spa-like master bath. We love the built-in nook with bay windows for the soaking tub, the marble floors, custom tile shower, coffered ceiling and the chandelier.
Idées déco de salles de bain avec un sol en carrelage de porcelaine et un plan de toilette noir
7