Idées déco de salles de bain avec un sol en carrelage de porcelaine et un sol rose
Trier par :
Budget
Trier par:Populaires du jour
1 - 20 sur 76 photos
1 sur 3

A stunning transformation of a small, dark and damp bathroom. The bathroom was expanded to create extra space for the homeowners and turned into a modern mediterranean masterpiece.

Aménagement d'une grande salle de bain contemporaine pour enfant avec un placard à porte plane, des portes de placard blanches, une douche d'angle, WC suspendus, des carreaux de porcelaine, un mur multicolore, un sol en carrelage de porcelaine, un sol rose, une cabine de douche à porte battante, une niche, meuble double vasque et meuble-lavabo suspendu.

Ванная в стиле Прованс с цветочным орнаментом в обоях, с классической плиткой.
Idée de décoration pour une douche en alcôve principale tradition de taille moyenne avec un placard avec porte à panneau encastré, des portes de placard beiges, une baignoire encastrée, WC suspendus, un carrelage blanc, des carreaux de céramique, un mur multicolore, un sol en carrelage de porcelaine, un lavabo posé, un sol rose, une cabine de douche à porte battante, un plan de toilette blanc, buanderie, meuble simple vasque, meuble-lavabo sur pied et du papier peint.
Idée de décoration pour une douche en alcôve principale tradition de taille moyenne avec un placard avec porte à panneau encastré, des portes de placard beiges, une baignoire encastrée, WC suspendus, un carrelage blanc, des carreaux de céramique, un mur multicolore, un sol en carrelage de porcelaine, un lavabo posé, un sol rose, une cabine de douche à porte battante, un plan de toilette blanc, buanderie, meuble simple vasque, meuble-lavabo sur pied et du papier peint.

This project features a six-foot addition on the back of the home, allowing us to open up the kitchen and family room for this young and active family. These spaces were redesigned to accommodate a large open kitchen, featuring cabinets in a beautiful sage color, that opens onto the dining area and family room. Natural stone countertops add texture to the space without dominating the room.
The powder room footprint stayed the same, but new cabinetry, mirrors, and fixtures compliment the bold wallpaper, making this space surprising and fun, like a piece of statement jewelry in the middle of the home.
The kid's bathroom is youthful while still being able to age with the children. An ombre pink and white floor tile is complimented by a greenish/blue vanity and a coordinating shower niche accent tile. White walls and gold fixtures complete the space.
The primary bathroom is more sophisticated but still colorful and full of life. The wood-style chevron floor tiles anchor the room while more light and airy tones of white, blue, and cream finish the rest of the space. The freestanding tub and large shower make this the perfect retreat after a long day.
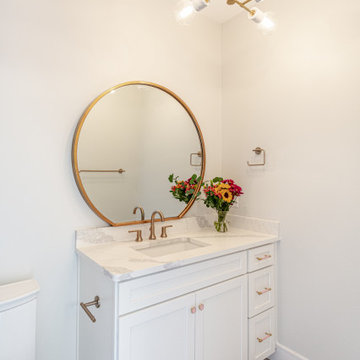
A pretty bathroom for a pretty little girl.
Cette image montre une grande salle de bain pour enfant avec un placard à porte shaker, des portes de placard blanches, une baignoire en alcôve, un combiné douche/baignoire, WC à poser, un carrelage gris, des carreaux de porcelaine, un mur blanc, un sol en carrelage de porcelaine, un lavabo encastré, un plan de toilette en quartz modifié, un sol rose, un plan de toilette blanc, une niche, meuble simple vasque et meuble-lavabo encastré.
Cette image montre une grande salle de bain pour enfant avec un placard à porte shaker, des portes de placard blanches, une baignoire en alcôve, un combiné douche/baignoire, WC à poser, un carrelage gris, des carreaux de porcelaine, un mur blanc, un sol en carrelage de porcelaine, un lavabo encastré, un plan de toilette en quartz modifié, un sol rose, un plan de toilette blanc, une niche, meuble simple vasque et meuble-lavabo encastré.
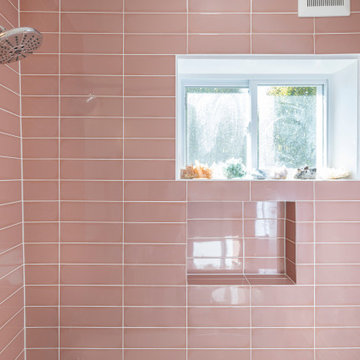
Cette photo montre une douche en alcôve rétro en bois clair de taille moyenne avec un placard en trompe-l'oeil, une baignoire en alcôve, WC séparés, un carrelage rose, des carreaux de porcelaine, un mur blanc, un sol en carrelage de porcelaine, un lavabo intégré, un sol rose, aucune cabine, une niche, meuble simple vasque et meuble-lavabo sur pied.
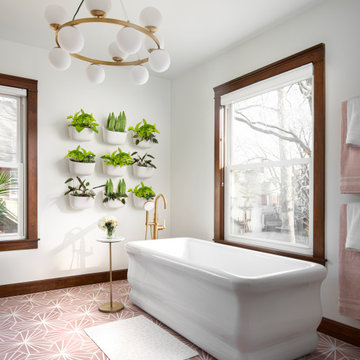
Inspiration pour une salle de bain bohème de taille moyenne avec une baignoire indépendante, un mur blanc, un sol en carrelage de porcelaine et un sol rose.
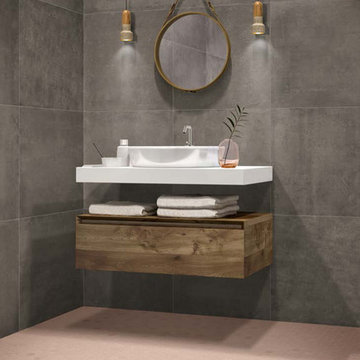
This modern bathroom has a mosaic tiled floor called Hexa Rosy Blush and a cement look porcelain tiled wall called Betonstil Concrete Warm. There are many colors and styles. This material can also be used in kitchens and living rooms.

Our Armadale residence was a converted warehouse style home for a young adventurous family with a love of colour, travel, fashion and fun. With a brief of “artsy”, “cosmopolitan” and “colourful”, we created a bright modern home as the backdrop for our Client’s unique style and personality to shine. Incorporating kitchen, family bathroom, kids bathroom, master ensuite, powder-room, study, and other details throughout the home such as flooring and paint colours.
With furniture, wall-paper and styling by Simone Haag.
Construction: Hebden Kitchens and Bathrooms
Cabinetry: Precision Cabinets
Furniture / Styling: Simone Haag
Photography: Dylan James Photography

Inspiration pour une petite salle d'eau longue et étroite minimaliste avec une douche ouverte, WC à poser, un carrelage rose, des carreaux de porcelaine, un mur rose, un sol en carrelage de porcelaine, un lavabo posé, un plan de toilette en carrelage, un sol rose, aucune cabine, un plan de toilette rose, meuble simple vasque et meuble-lavabo encastré.
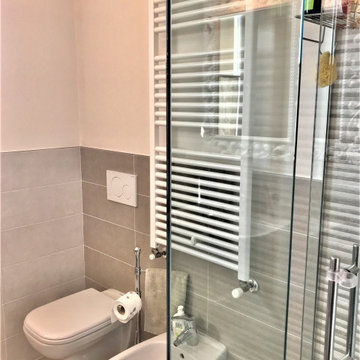
Stanza da bagno
Idées déco pour une salle d'eau contemporaine de taille moyenne avec une douche d'angle, WC suspendus, un carrelage multicolore, des carreaux en allumettes, un mur rose, un sol en carrelage de porcelaine, un lavabo suspendu, un sol rose et une cabine de douche à porte coulissante.
Idées déco pour une salle d'eau contemporaine de taille moyenne avec une douche d'angle, WC suspendus, un carrelage multicolore, des carreaux en allumettes, un mur rose, un sol en carrelage de porcelaine, un lavabo suspendu, un sol rose et une cabine de douche à porte coulissante.
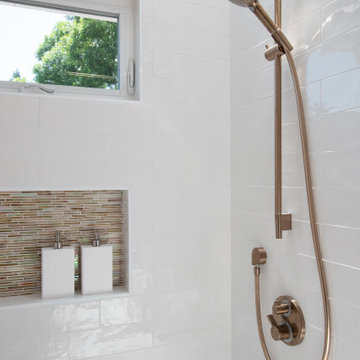
This project features a six-foot addition on the back of the home, allowing us to open up the kitchen and family room for this young and active family. These spaces were redesigned to accommodate a large open kitchen, featuring cabinets in a beautiful sage color, that opens onto the dining area and family room. Natural stone countertops add texture to the space without dominating the room.
The powder room footprint stayed the same, but new cabinetry, mirrors, and fixtures compliment the bold wallpaper, making this space surprising and fun, like a piece of statement jewelry in the middle of the home.
The kid's bathroom is youthful while still being able to age with the children. An ombre pink and white floor tile is complimented by a greenish/blue vanity and a coordinating shower niche accent tile. White walls and gold fixtures complete the space.
The primary bathroom is more sophisticated but still colorful and full of life. The wood-style chevron floor tiles anchor the room while more light and airy tones of white, blue, and cream finish the rest of the space. The freestanding tub and large shower make this the perfect retreat after a long day.

Our Armadale residence was a converted warehouse style home for a young adventurous family with a love of colour, travel, fashion and fun. With a brief of “artsy”, “cosmopolitan” and “colourful”, we created a bright modern home as the backdrop for our Client’s unique style and personality to shine. Incorporating kitchen, family bathroom, kids bathroom, master ensuite, powder-room, study, and other details throughout the home such as flooring and paint colours.
With furniture, wall-paper and styling by Simone Haag.
Construction: Hebden Kitchens and Bathrooms
Cabinetry: Precision Cabinets
Furniture / Styling: Simone Haag
Photography: Dylan James Photography
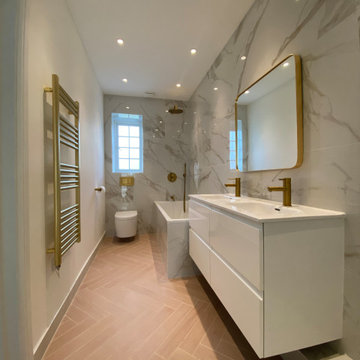
Exemple d'une grande salle de bain tendance pour enfant avec un placard à porte plane, des portes de placard blanches, une douche d'angle, WC suspendus, des carreaux de porcelaine, un mur multicolore, un sol en carrelage de porcelaine, un sol rose, une cabine de douche à porte battante, une niche, meuble double vasque et meuble-lavabo suspendu.
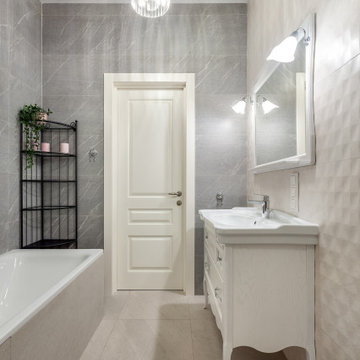
Строгая ванная в сочетании розового и серого цвета.
Inspiration pour une douche en alcôve principale traditionnelle de taille moyenne avec un placard avec porte à panneau encastré, des portes de placard blanches, WC suspendus, un carrelage gris, des carreaux de porcelaine, un mur rose, un sol en carrelage de porcelaine, un lavabo posé, un sol rose, une cabine de douche à porte battante, des toilettes cachées, meuble simple vasque et meuble-lavabo sur pied.
Inspiration pour une douche en alcôve principale traditionnelle de taille moyenne avec un placard avec porte à panneau encastré, des portes de placard blanches, WC suspendus, un carrelage gris, des carreaux de porcelaine, un mur rose, un sol en carrelage de porcelaine, un lavabo posé, un sol rose, une cabine de douche à porte battante, des toilettes cachées, meuble simple vasque et meuble-lavabo sur pied.
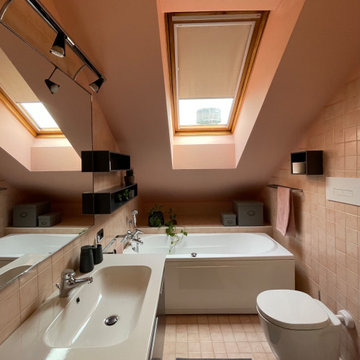
Il bagno che non piaceva molto ai padroni di casa è stato completamente ridipinto nel colore delle mattonelle. L'effetto è più morbido e contemporaneo.
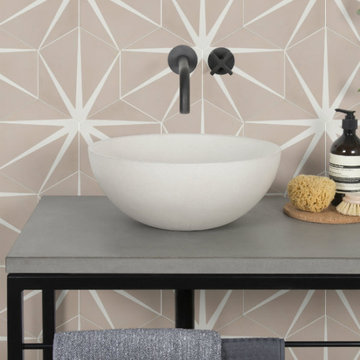
Lily Pad Blush Rose Encaustic Tiles - 20 x 23cm - £4.07 each
Réalisation d'une salle de bain craftsman avec un sol en carrelage de porcelaine, un sol rose et un carrelage rose.
Réalisation d'une salle de bain craftsman avec un sol en carrelage de porcelaine, un sol rose et un carrelage rose.
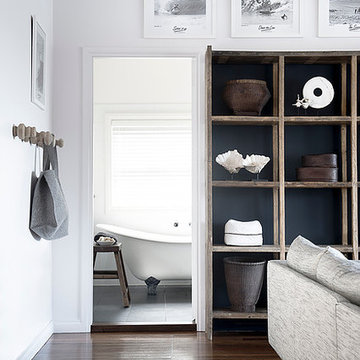
Thomas Dalhoff
Aménagement d'une petite salle de bain bord de mer pour enfant avec une baignoire sur pieds, un carrelage blanc, un sol en carrelage de porcelaine et un sol rose.
Aménagement d'une petite salle de bain bord de mer pour enfant avec une baignoire sur pieds, un carrelage blanc, un sol en carrelage de porcelaine et un sol rose.
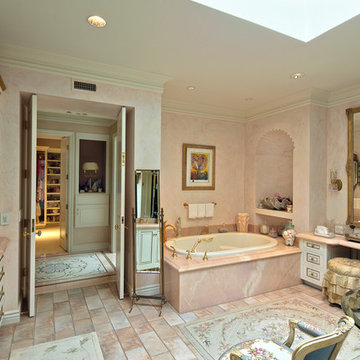
Idée de décoration pour une grande salle de bain principale méditerranéenne avec un placard en trompe-l'oeil, des portes de placard blanches, une baignoire posée, un carrelage rose, des dalles de pierre, un mur rose, un sol en carrelage de porcelaine, un lavabo encastré, un plan de toilette en quartz modifié, un sol rose et un plan de toilette rose.
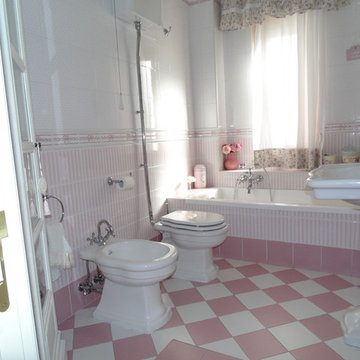
Idées déco pour une salle de bain principale romantique de taille moyenne avec une baignoire posée, WC séparés, un carrelage rose, des carreaux de céramique, un mur multicolore, un sol en carrelage de porcelaine, un lavabo de ferme et un sol rose.
Idées déco de salles de bain avec un sol en carrelage de porcelaine et un sol rose
1