Idées déco de salles de bain avec un sol en carrelage de porcelaine et une niche
Trier par :
Budget
Trier par:Populaires du jour
161 - 180 sur 13 529 photos
1 sur 3
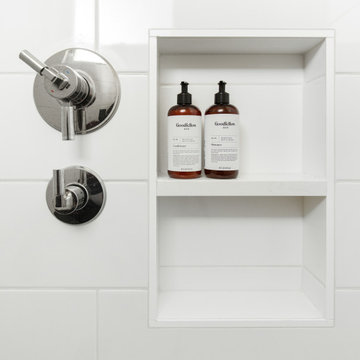
Relocating to Portland, Oregon from California, this young family immediately hired Amy to redesign their newly purchased home to better fit their needs. The project included updating the kitchen, hall bath, and adding an en suite to their master bedroom. Removing a wall between the kitchen and dining allowed for additional counter space and storage along with improved traffic flow and increased natural light to the heart of the home. This galley style kitchen is focused on efficiency and functionality through custom cabinets with a pantry boasting drawer storage topped with quartz slab for durability, pull-out storage accessories throughout, deep drawers, and a quartz topped coffee bar/ buffet facing the dining area. The master bath and hall bath were born out of a single bath and a closet. While modest in size, the bathrooms are filled with functionality and colorful design elements. Durable hex shaped porcelain tiles compliment the blue vanities topped with white quartz countertops. The shower and tub are both tiled in handmade ceramic tiles, bringing much needed texture and movement of light to the space. The hall bath is outfitted with a toe-kick pull-out step for the family’s youngest member!

Aménagement d'une salle de bain principale éclectique de taille moyenne avec un placard à porte affleurante, une baignoire indépendante, une douche d'angle, WC séparés, un carrelage blanc, des carreaux de porcelaine, un mur bleu, un sol en carrelage de porcelaine, un lavabo encastré, un plan de toilette en quartz modifié, un sol blanc, une cabine de douche à porte battante, un plan de toilette blanc, une niche, meuble double vasque, meuble-lavabo sur pied et du papier peint.
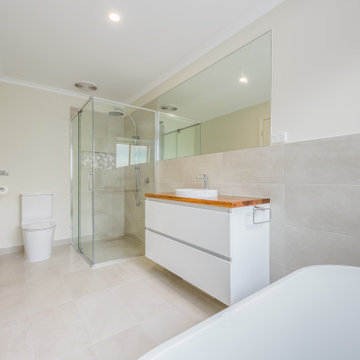
Updated family bathroom and Master bathroom
Inspiration pour une grande salle de bain principale minimaliste avec un placard en trompe-l'oeil, des portes de placard blanches, une baignoire indépendante, une douche d'angle, WC à poser, un carrelage beige, des carreaux de porcelaine, un mur beige, un sol en carrelage de porcelaine, une vasque, un plan de toilette en bois, un sol beige, une cabine de douche à porte battante, une niche, meuble simple vasque et meuble-lavabo suspendu.
Inspiration pour une grande salle de bain principale minimaliste avec un placard en trompe-l'oeil, des portes de placard blanches, une baignoire indépendante, une douche d'angle, WC à poser, un carrelage beige, des carreaux de porcelaine, un mur beige, un sol en carrelage de porcelaine, une vasque, un plan de toilette en bois, un sol beige, une cabine de douche à porte battante, une niche, meuble simple vasque et meuble-lavabo suspendu.

The secondary bathroom is similar in size and layout to the master bedroom. As opposed to a bathtub, we opted for a bathtub for parents with young children.
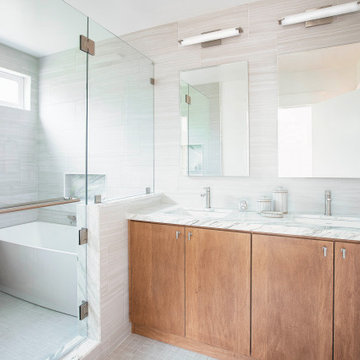
Custom built in double vanity with double medicine cabinets, LED sconce lighting, single hole faucets, slab cabinetry doors, and pony wall to tub.
Exemple d'une salle de bain principale rétro en bois brun avec un placard à porte plane, une baignoire indépendante, un combiné douche/baignoire, WC à poser, un carrelage beige, des carreaux de porcelaine, un mur blanc, un sol en carrelage de porcelaine, un lavabo encastré, un plan de toilette en marbre, un sol beige, une cabine de douche à porte battante, un plan de toilette blanc, une niche, meuble double vasque et meuble-lavabo encastré.
Exemple d'une salle de bain principale rétro en bois brun avec un placard à porte plane, une baignoire indépendante, un combiné douche/baignoire, WC à poser, un carrelage beige, des carreaux de porcelaine, un mur blanc, un sol en carrelage de porcelaine, un lavabo encastré, un plan de toilette en marbre, un sol beige, une cabine de douche à porte battante, un plan de toilette blanc, une niche, meuble double vasque et meuble-lavabo encastré.
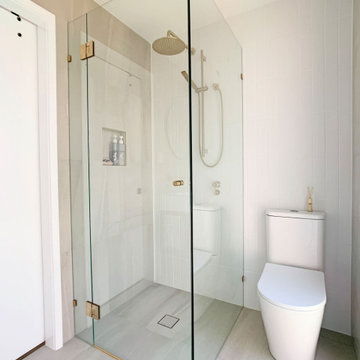
Frameless shower screen and toilet.
Exemple d'une petite salle d'eau moderne en bois brun avec un placard à porte shaker, une douche d'angle, WC séparés, un carrelage gris, des carreaux de porcelaine, un mur blanc, un sol en carrelage de porcelaine, un lavabo intégré, un plan de toilette en surface solide, un sol gris, une cabine de douche à porte battante, un plan de toilette blanc, une niche, meuble simple vasque et meuble-lavabo sur pied.
Exemple d'une petite salle d'eau moderne en bois brun avec un placard à porte shaker, une douche d'angle, WC séparés, un carrelage gris, des carreaux de porcelaine, un mur blanc, un sol en carrelage de porcelaine, un lavabo intégré, un plan de toilette en surface solide, un sol gris, une cabine de douche à porte battante, un plan de toilette blanc, une niche, meuble simple vasque et meuble-lavabo sur pied.
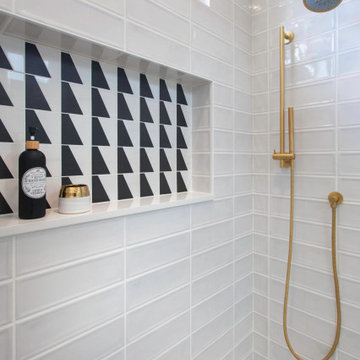
A beautiful blend of black, gold and white combined with interesting tile patterns and complimented by Cal Faucets Tamalpais plumbing fixtures.
Aménagement d'une petite douche en alcôve bord de mer en bois clair avec un placard à porte plane, WC séparés, un carrelage gris, des carreaux de céramique, un mur blanc, un sol en carrelage de porcelaine, un lavabo encastré, un plan de toilette en quartz modifié, un sol noir, une cabine de douche à porte coulissante, un plan de toilette blanc, une niche, meuble simple vasque et meuble-lavabo encastré.
Aménagement d'une petite douche en alcôve bord de mer en bois clair avec un placard à porte plane, WC séparés, un carrelage gris, des carreaux de céramique, un mur blanc, un sol en carrelage de porcelaine, un lavabo encastré, un plan de toilette en quartz modifié, un sol noir, une cabine de douche à porte coulissante, un plan de toilette blanc, une niche, meuble simple vasque et meuble-lavabo encastré.
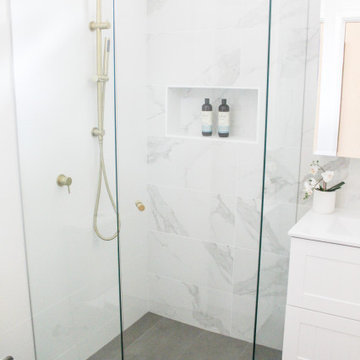
Ensuite, Small Bathrooms, Tiny Bathrooms, Frameless Shower Screen, Hampton Vanity, Shaker Style Vanity, Marble Feature Wall, Brushed Brass Tapware, Brushed Brass Shower Combo

A builder bathroom was transformed by removing an unused tub and replacing it with a crisp white walk-in shower. Mid century lighting, a simple round mirror and new color palette round out the renovation.

Inspiration pour une petite salle d'eau design avec un placard à porte shaker, des portes de placard noires, une douche d'angle, WC séparés, un carrelage blanc, un carrelage métro, un mur beige, un sol en carrelage de porcelaine, un lavabo intégré, un plan de toilette en marbre, un sol blanc, une cabine de douche à porte battante, un plan de toilette blanc, une niche, meuble simple vasque et meuble-lavabo sur pied.
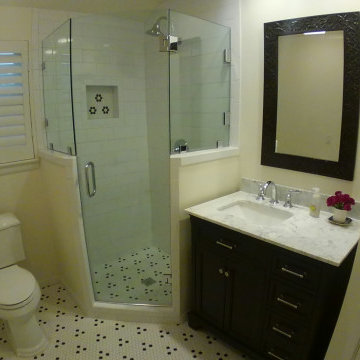
Idées déco pour une petite salle d'eau contemporaine avec un placard à porte shaker, des portes de placard noires, une douche d'angle, WC séparés, un carrelage blanc, un carrelage métro, un mur beige, un sol en carrelage de porcelaine, un lavabo intégré, un plan de toilette en marbre, un sol blanc, une cabine de douche à porte battante, un plan de toilette blanc, une niche, meuble simple vasque et meuble-lavabo sur pied.

Cette image montre une petite douche en alcôve traditionnelle pour enfant avec un placard à porte shaker, des portes de placard blanches, un carrelage gris, des carreaux de porcelaine, un mur gris, un sol en carrelage de porcelaine, un lavabo encastré, un plan de toilette en granite, un sol gris, une cabine de douche à porte coulissante, un plan de toilette gris, une niche, meuble simple vasque et meuble-lavabo encastré.

Master Bath Remodel showcases new vanity cabinets, linen closet, and countertops with top mount sink. Shower / Tub surround completed with a large white subway tile and a large Italian inspired mosaic wall niche. Tile floors tie all the elements together in this beautiful bathroom.
Client loved their beautiful bathroom remodel: "French Creek Designs was easy to work with and provided us with a quality product. Karen guided us in making choices for our bathroom remodels that are beautiful and functional. Their showroom is stocked with the latest designs and materials. Definitely would work with them in the future."
French Creek Designs Kitchen & Bath Design Center
Making Your Home Beautiful One Room at A Time…
French Creek Designs Kitchen & Bath Design Studio - where selections begin. Let us design and dream with you. Overwhelmed on where to start that home improvement, kitchen or bath project? Let our designers sit down with you and take the overwhelming out of the picture and assist in choosing your materials. Whether new construction, full remodel or just a partial remodel, we can help you to make it an enjoyable experience to design your dream space. Call to schedule your free design consultation today with one of our exceptional designers 307-337-4500.
#openforbusiness #casper #wyoming #casperbusiness #frenchcreekdesigns #shoplocal #casperwyoming #bathremodeling #bathdesigners #cabinets #countertops #knobsandpulls #sinksandfaucets #flooring #tileandmosiacs #homeimprovement #masterbath #guestbath #smallbath #luxurybath
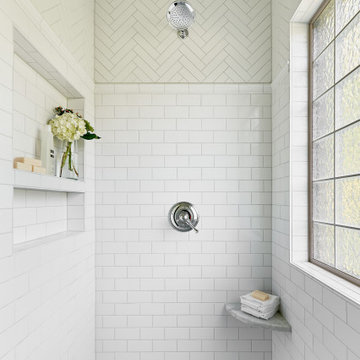
Inspiration pour une salle de bain principale traditionnelle de taille moyenne avec un carrelage blanc, des carreaux de céramique, un sol en carrelage de porcelaine, un sol gris, un banc de douche et une niche.

This home has a beautiful ocean view, and the homeowners wanted to connect the inside and outside. We achieved this by removing the entire roof and outside walls in the kitchen and living room area, replacing them with a dramatic steel and wood structure and a large roof overhang.
We love the open floor plan and the fun splashes of color throughout this remodel.

Réalisation d'une salle de bain tradition de taille moyenne avec des portes de placard beiges, un carrelage blanc, des carreaux de porcelaine, un mur blanc, un sol en carrelage de porcelaine, une vasque, un sol marron, aucune cabine, un plan de toilette blanc, une niche, meuble simple vasque, meuble-lavabo sur pied et un placard à porte plane.
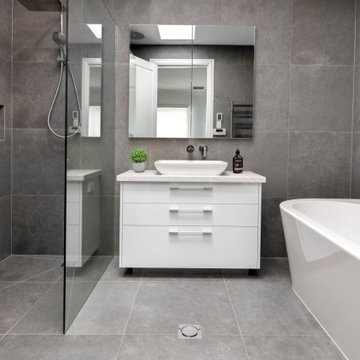
A crisp colour palette with large format grey tiles accentuates the back to wall bath in this family bathroom along with the beauty in the Caesarstone White Attica benchtop. A walk in shower was made possible by clever design execution, gaining extra space with the use of an inwall cistern for the toilet pan. Lux features like the heated towel rail and large wall niches alongside the shower and bath provide for ample storage of bathing necessities.

Elegant Traditional Master Bath with Under mount Tub
Photographer: Sacha Griffin
Exemple d'une grande salle de bain principale chic avec un lavabo encastré, un placard avec porte à panneau surélevé, un plan de toilette en granite, une baignoire encastrée, une douche d'angle, WC séparés, un carrelage beige, des carreaux de porcelaine, un mur beige, un sol en carrelage de porcelaine, des portes de placards vertess, un sol beige, une cabine de douche à porte battante, un plan de toilette beige, une niche, meuble double vasque et meuble-lavabo encastré.
Exemple d'une grande salle de bain principale chic avec un lavabo encastré, un placard avec porte à panneau surélevé, un plan de toilette en granite, une baignoire encastrée, une douche d'angle, WC séparés, un carrelage beige, des carreaux de porcelaine, un mur beige, un sol en carrelage de porcelaine, des portes de placards vertess, un sol beige, une cabine de douche à porte battante, un plan de toilette beige, une niche, meuble double vasque et meuble-lavabo encastré.
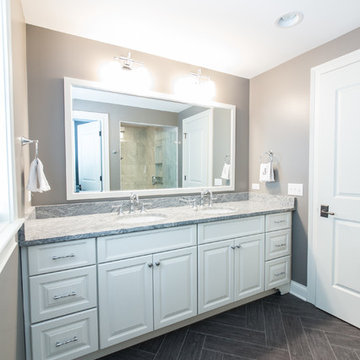
Katie Basil Photography
Cette image montre une douche en alcôve principale traditionnelle de taille moyenne avec un lavabo encastré, un placard avec porte à panneau surélevé, des portes de placard blanches, un plan de toilette en granite, WC séparés, un carrelage gris, des carreaux de porcelaine, un mur gris, un sol en carrelage de porcelaine, un sol gris, une cabine de douche à porte battante, un plan de toilette gris, une niche, meuble double vasque et meuble-lavabo encastré.
Cette image montre une douche en alcôve principale traditionnelle de taille moyenne avec un lavabo encastré, un placard avec porte à panneau surélevé, des portes de placard blanches, un plan de toilette en granite, WC séparés, un carrelage gris, des carreaux de porcelaine, un mur gris, un sol en carrelage de porcelaine, un sol gris, une cabine de douche à porte battante, un plan de toilette gris, une niche, meuble double vasque et meuble-lavabo encastré.

This Chula Vista master bathroom was transformed into an elegant luxury hotel design with this Ariel Cambridge Midnight blue vanity with marble countertops. The gold frame mirror adds a touch of elegance to match the rest of the champagne bronze fixtures and hardware.
Photo credit: Nader Essa Photography
Idées déco de salles de bain avec un sol en carrelage de porcelaine et une niche
9