Idées déco de salles de bain avec un sol en carrelage de terre cuite et un plan de toilette blanc
Trier par :
Budget
Trier par:Populaires du jour
61 - 80 sur 5 121 photos
1 sur 3

When the homeowners first purchased the 1925 house, it was compartmentalized, outdated, and completely unfunctional for their growing family. Casework designed the owner's previous kitchen and family room and was brought in to lead up the creative direction for the project. Casework teamed up with architect Paul Crowther and brother sister team Ainslie Davis on the addition and remodel of the Colonial.
The existing kitchen and powder bath were demoed and walls expanded to create a new footprint for the home. This created a much larger, more open kitchen and breakfast nook with mudroom, pantry and more private half bath. In the spacious kitchen, a large walnut island perfectly compliments the homes existing oak floors without feeling too heavy. Paired with brass accents, Calcutta Carrera marble countertops, and clean white cabinets and tile, the kitchen feels bright and open - the perfect spot for a glass of wine with friends or dinner with the whole family.
There was no official master prior to the renovations. The existing four bedrooms and one separate bathroom became two smaller bedrooms perfectly suited for the client’s two daughters, while the third became the true master complete with walk-in closet and master bath. There are future plans for a second story addition that would transform the current master into a guest suite and build out a master bedroom and bath complete with walk in shower and free standing tub.
Overall, a light, neutral palette was incorporated to draw attention to the existing colonial details of the home, like coved ceilings and leaded glass windows, that the homeowners fell in love with. Modern furnishings and art were mixed in to make this space an eclectic haven.

Custom Designed Primary Bathroom
Aménagement d'une grande salle de bain principale classique en bois clair avec une baignoire indépendante, une douche à l'italienne, WC à poser, un carrelage blanc, du carrelage en marbre, un mur blanc, un sol en carrelage de terre cuite, un lavabo encastré, un plan de toilette en marbre, un sol blanc, une cabine de douche à porte battante, un plan de toilette blanc, meuble double vasque, meuble-lavabo encastré et un placard à porte affleurante.
Aménagement d'une grande salle de bain principale classique en bois clair avec une baignoire indépendante, une douche à l'italienne, WC à poser, un carrelage blanc, du carrelage en marbre, un mur blanc, un sol en carrelage de terre cuite, un lavabo encastré, un plan de toilette en marbre, un sol blanc, une cabine de douche à porte battante, un plan de toilette blanc, meuble double vasque, meuble-lavabo encastré et un placard à porte affleurante.

Idée de décoration pour une douche en alcôve champêtre de taille moyenne avec un placard à porte shaker, des portes de placard grises, un carrelage blanc, un mur bleu, un sol en carrelage de terre cuite, un lavabo encastré, un sol blanc, une cabine de douche à porte battante, un plan de toilette blanc, un carrelage métro et un plan de toilette en marbre.

Custom vanity in a farmhouse primary bathroom. Features custom Plain & Fancy inset cabinetry. This bathroom features shiplap and a custom stone wall.
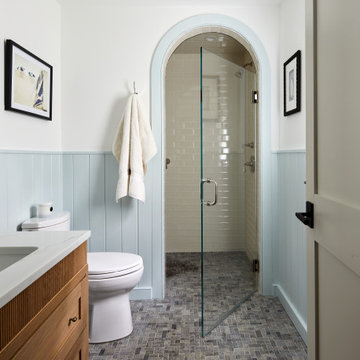
Aménagement d'une salle de bain campagne en bois brun avec un placard à porte shaker, un carrelage blanc, un carrelage métro, un mur blanc, un sol en carrelage de terre cuite, un lavabo encastré, un sol gris, une cabine de douche à porte battante, un plan de toilette blanc, meuble simple vasque, meuble-lavabo sur pied et du lambris de bois.
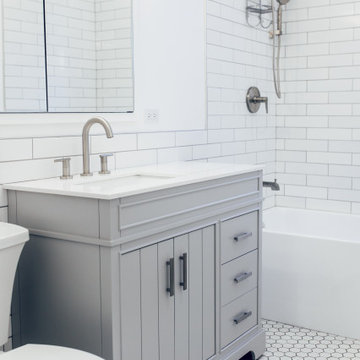
New Bathroom with brushed nickel finishes. Contrasting tile patterns complete white bathroom.
Exemple d'une grande douche en alcôve principale nature avec un placard à porte affleurante, des portes de placard grises, une baignoire posée, WC séparés, un carrelage blanc, des carreaux de céramique, un mur blanc, un sol en carrelage de terre cuite, un plan de toilette en quartz modifié, un sol blanc, une cabine de douche avec un rideau, un plan de toilette blanc, meuble simple vasque et meuble-lavabo sur pied.
Exemple d'une grande douche en alcôve principale nature avec un placard à porte affleurante, des portes de placard grises, une baignoire posée, WC séparés, un carrelage blanc, des carreaux de céramique, un mur blanc, un sol en carrelage de terre cuite, un plan de toilette en quartz modifié, un sol blanc, une cabine de douche avec un rideau, un plan de toilette blanc, meuble simple vasque et meuble-lavabo sur pied.
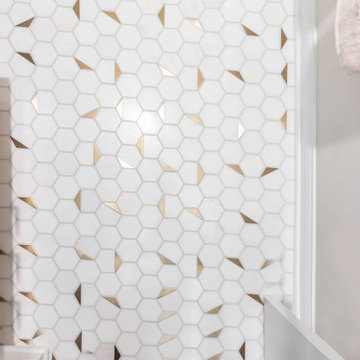
For the guest bathroom we went with a brass and white theme. The brass schluter frames the shower perfectly, giving the guest bath a unique feel and look.
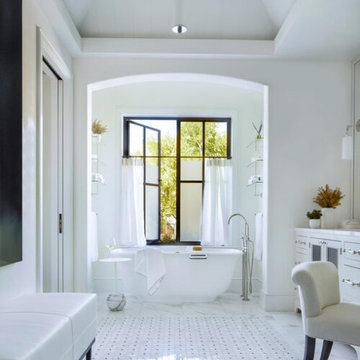
Our Boulder studio designed this beautiful home in the mountains to reflect the bright, beautiful, natural vibes outside – an excellent way to elevate the senses. We used a double-height, oak-paneled ceiling in the living room to create an expansive feeling. We also placed layers of Moroccan rugs, cozy textures of alpaca, mohair, and shearling by exceptional makers from around the US. In the kitchen and bar area, we went with the classic black and white combination to create a sophisticated ambience. We furnished the dining room with attractive blue chairs and artworks, and in the bedrooms, we maintained the bright, airy vibes by adding cozy beddings and accessories.
---
Joe McGuire Design is an Aspen and Boulder interior design firm bringing a uniquely holistic approach to home interiors since 2005.
For more about Joe McGuire Design, see here: https://www.joemcguiredesign.com/
To learn more about this project, see here:
https://www.joemcguiredesign.com/bleeker-street
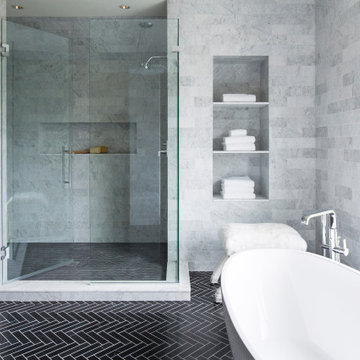
Martha O'Hara Interiors, Interior Design & Photo Styling | Streeter Homes, Builder | Troy Thies, Photography | Swan Architecture, Architect |
Please Note: All “related,” “similar,” and “sponsored” products tagged or listed by Houzz are not actual products pictured. They have not been approved by Martha O’Hara Interiors nor any of the professionals credited. For information about our work, please contact design@oharainteriors.com.

Primary bathroom with walk-in shower
Idées déco pour une grande salle de bain principale bord de mer en bois brun avec un placard avec porte à panneau encastré, une baignoire posée, une douche à l'italienne, un mur blanc, un sol en carrelage de terre cuite, un lavabo posé, un sol gris, aucune cabine, un plan de toilette blanc, un banc de douche, meuble double vasque, meuble-lavabo encastré et du lambris de bois.
Idées déco pour une grande salle de bain principale bord de mer en bois brun avec un placard avec porte à panneau encastré, une baignoire posée, une douche à l'italienne, un mur blanc, un sol en carrelage de terre cuite, un lavabo posé, un sol gris, aucune cabine, un plan de toilette blanc, un banc de douche, meuble double vasque, meuble-lavabo encastré et du lambris de bois.
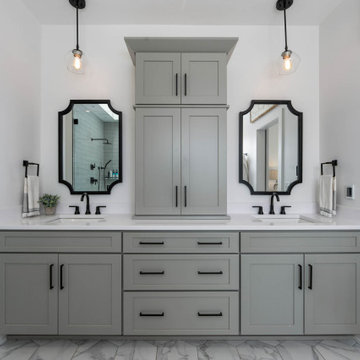
Master bathroom of The Durham Modern Farmhouse. View THD-1053: https://www.thehousedesigners.com/plan/1053/
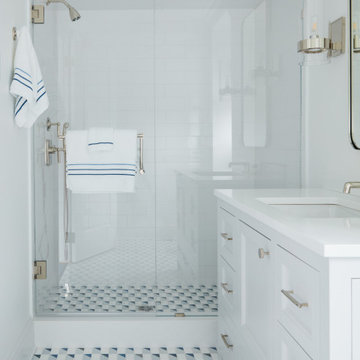
Aménagement d'une petite salle d'eau classique avec un placard avec porte à panneau encastré, des portes de placard grises, une douche d'angle, WC séparés, un carrelage multicolore, un mur multicolore, un sol en carrelage de terre cuite, un lavabo encastré, un sol multicolore, une cabine de douche à porte battante, un plan de toilette blanc, meuble simple vasque et meuble-lavabo sur pied.
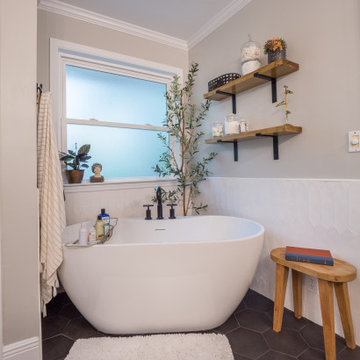
Custom bathroom remodel with a freestanding tub, rainfall showerhead, custom vanity lighting, and tile flooring.
Cette image montre une douche en alcôve principale traditionnelle en bois brun de taille moyenne avec un placard avec porte à panneau encastré, une baignoire indépendante, un carrelage blanc, des carreaux de céramique, un mur beige, un sol en carrelage de terre cuite, un lavabo intégré, un plan de toilette en granite, un sol noir, une cabine de douche à porte battante, un plan de toilette blanc, des toilettes cachées, meuble double vasque et meuble-lavabo encastré.
Cette image montre une douche en alcôve principale traditionnelle en bois brun de taille moyenne avec un placard avec porte à panneau encastré, une baignoire indépendante, un carrelage blanc, des carreaux de céramique, un mur beige, un sol en carrelage de terre cuite, un lavabo intégré, un plan de toilette en granite, un sol noir, une cabine de douche à porte battante, un plan de toilette blanc, des toilettes cachées, meuble double vasque et meuble-lavabo encastré.

Cette photo montre une salle de bain chic avec un placard à porte shaker, des portes de placard bleues, une baignoire en alcôve, un combiné douche/baignoire, un carrelage gris, un mur blanc, un sol en carrelage de terre cuite, un lavabo encastré, un sol gris, aucune cabine, un plan de toilette blanc, meuble simple vasque, meuble-lavabo sur pied et du lambris de bois.
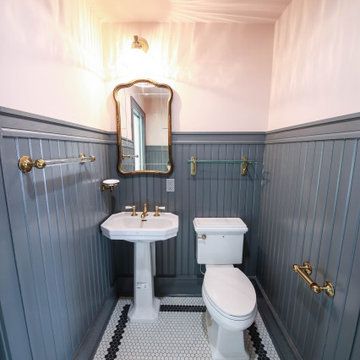
Powder Room w/ Double Pocket Doors
Cette photo montre une salle de bain nature avec des portes de placard blanches, WC à poser, un carrelage bleu, un mur bleu, un sol en carrelage de terre cuite, un lavabo de ferme, un sol multicolore, un plan de toilette blanc, des toilettes cachées, meuble simple vasque et boiseries.
Cette photo montre une salle de bain nature avec des portes de placard blanches, WC à poser, un carrelage bleu, un mur bleu, un sol en carrelage de terre cuite, un lavabo de ferme, un sol multicolore, un plan de toilette blanc, des toilettes cachées, meuble simple vasque et boiseries.
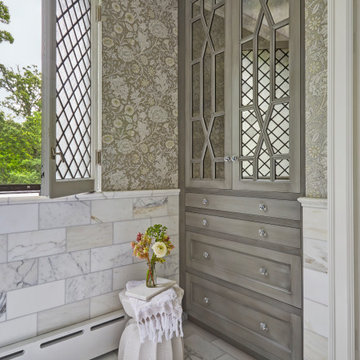
Download our free ebook, Creating the Ideal Kitchen. DOWNLOAD NOW
This homeowner’s daughter originally contacted us on behalf of her parents who were reluctant to begin the remodeling process in their home due to the inconvenience and dust. Once we met and they dipped their toes into the process, we were off to the races. The existing bathroom in this beautiful historical 1920’s home, had not been updated since the 70’/80’s as evidenced by the blue carpeting, mirrored walls and dropped ceilings. In addition, there was very little storage, and some health setbacks had made the bathroom difficult to maneuver with its tub shower.
Once we demoed, we discovered everything we expected to find in a home that had not been updated for many years. We got to work bringing all the electrical and plumbing up to code, and it was just as dusty and dirty as the homeowner’s anticipated! Once the space was demoed, we got to work building our new plan. We eliminated the existing tub and created a large walk-in curb-less shower.
An existing closet was eliminated and in its place, we planned a custom built in with spots for linens, jewelry and general storage. Because of the small space, we had to be very creative with the shower footprint, so we clipped one of the walls for more clearance behind the sink. The bathroom features a beautiful custom mosaic floor tile as well as tiled walls throughout the space. This required lots of coordination between the carpenter and tile setter to make sure that the framing and tile design were all properly aligned. We worked around an existing radiator and a unique original leaded window that was architecturally significant to the façade of the home. We had a lot of extra depth behind the original toilet location, so we built the wall out a bit, moved the toilet forward and then created some extra storage space behind the commode. We settled on mirrored mullioned doors to bounce lots of light around the smaller space.
We also went back and forth on deciding between a single and double vanity, and in the end decided the single vanity allowed for more counter space, more storage below and for the design to breath a bit in the smaller space. I’m so happy with this decision! To build on the luxurious feel of the space, we added a heated towel bar and heated flooring.
One of the concerns the homeowners had was having a comfortable floor to walk on. They realized that carpet was not a very practical solution but liked the comfort it had provided. Heated floors are the perfect solution. The room is decidedly traditional from its intricate mosaic marble floor to the calacutta marble clad walls. Elegant gold chandelier style fixtures, marble countertops and Morris & Co. beaded wallpaper provide an opulent feel to the space.
The gray monochromatic pallet keeps it feeling fresh and up-to-date. The beautiful leaded glass window is an important architectural feature at the front of the house. In the summertime, the homeowners love having the window open for fresh air and ventilation. We love it too!
The curb-less shower features a small fold down bench that can be used if needed and folded up when not. The shower also features a custom niche for storing shampoo and other hair products. The linear drain is built into the tilework and is barely visible. A frameless glass door that swings both in and out completes the luxurious feel.
Designed by: Susan Klimala, CKD, CBD
Photography by: Michael Kaskel
For more information on kitchen and bath design ideas go to: www.kitchenstudio-ge.com
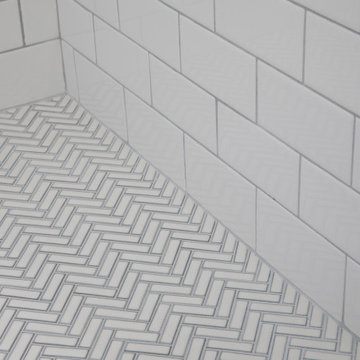
Tile detail in shower floor.
Réalisation d'une petite douche en alcôve tradition pour enfant avec un placard à porte shaker, des portes de placard bleues, WC à poser, un carrelage blanc, des carreaux de céramique, un mur blanc, un sol en carrelage de terre cuite, un lavabo encastré, un plan de toilette en quartz modifié, un sol blanc, une cabine de douche à porte battante, un plan de toilette blanc, une niche, meuble simple vasque et meuble-lavabo encastré.
Réalisation d'une petite douche en alcôve tradition pour enfant avec un placard à porte shaker, des portes de placard bleues, WC à poser, un carrelage blanc, des carreaux de céramique, un mur blanc, un sol en carrelage de terre cuite, un lavabo encastré, un plan de toilette en quartz modifié, un sol blanc, une cabine de douche à porte battante, un plan de toilette blanc, une niche, meuble simple vasque et meuble-lavabo encastré.
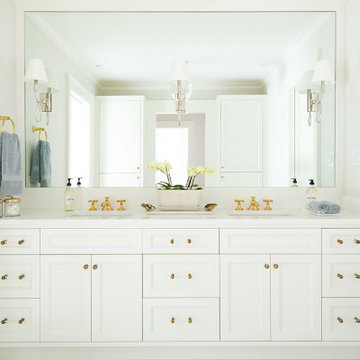
Aménagement d'une grande salle de bain principale classique avec un placard avec porte à panneau encastré, des portes de placard blanches, un mur gris, un sol en carrelage de terre cuite, un sol gris, un plan de toilette blanc, un banc de douche, meuble double vasque et meuble-lavabo encastré.
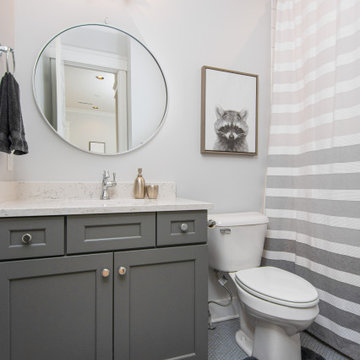
Cette image montre une douche en alcôve marine avec un placard à porte shaker, des portes de placard grises, un mur gris, un lavabo encastré, un sol gris, une cabine de douche avec un rideau, un plan de toilette blanc, meuble simple vasque, meuble-lavabo encastré et un sol en carrelage de terre cuite.
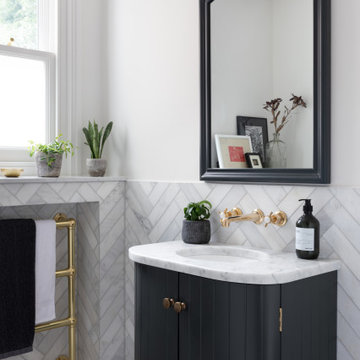
Idée de décoration pour une salle de bain tradition avec un placard à porte plane, des portes de placard noires, un carrelage blanc, un mur blanc, un sol en carrelage de terre cuite, un lavabo encastré, un sol blanc, un plan de toilette blanc, meuble simple vasque et meuble-lavabo suspendu.
Idées déco de salles de bain avec un sol en carrelage de terre cuite et un plan de toilette blanc
4