Idées déco de salles de bain avec un sol en carrelage de terre cuite et un plan de toilette en surface solide
Trier par :
Budget
Trier par:Populaires du jour
101 - 120 sur 1 140 photos
1 sur 3
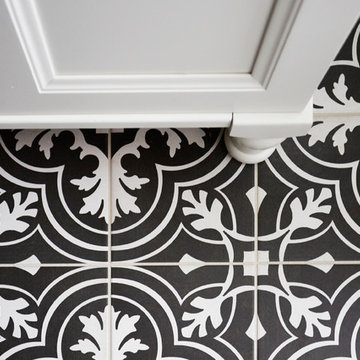
Free ebook, CREATING THE IDEAL KITCHEN
Download now → http://bit.ly/idealkitchen
The hall bath for this client started out a little dated with its 1970’s color scheme and general wear and tear, but check out the transformation!
The floor is really the focal point here, it kind of works the same way wallpaper would, but -- it’s on the floor. I love this graphic tile, patterned after Moroccan encaustic, or cement tile, but this one is actually porcelain at a very affordable price point and much easier to install than cement tile.
Once we had homeowner buy-in on the floor choice, the rest of the space came together pretty easily – we are calling it “transitional, Moroccan, industrial.” Key elements are the traditional vanity, Moroccan shaped mirrors and flooring, and plumbing fixtures, coupled with industrial choices -- glass block window, a counter top that looks like cement but that is actually very functional Corian, sliding glass shower door, and simple glass light fixtures.
The final space is bright, functional and stylish. Quite a transformation, don’t you think?
Designed by: Susan Klimala, CKD, CBD
Photography by: Mike Kaskel
For more information on kitchen and bath design ideas go to: www.kitchenstudio-ge.com
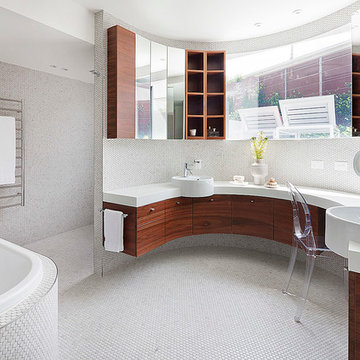
Shannon McGrath
Cette photo montre une grande salle de bain principale tendance en bois brun avec un placard à porte plane, un plan de toilette en surface solide, une baignoire posée, une douche ouverte, un carrelage blanc, mosaïque, un sol en carrelage de terre cuite et aucune cabine.
Cette photo montre une grande salle de bain principale tendance en bois brun avec un placard à porte plane, un plan de toilette en surface solide, une baignoire posée, une douche ouverte, un carrelage blanc, mosaïque, un sol en carrelage de terre cuite et aucune cabine.

Light filled en suite bathroom oozing spa vibes.
Aménagement d'une grande salle de bain contemporaine avec meuble simple vasque, un sol en carrelage de terre cuite, un plan de toilette en surface solide, un plan de toilette gris et une niche.
Aménagement d'une grande salle de bain contemporaine avec meuble simple vasque, un sol en carrelage de terre cuite, un plan de toilette en surface solide, un plan de toilette gris et une niche.
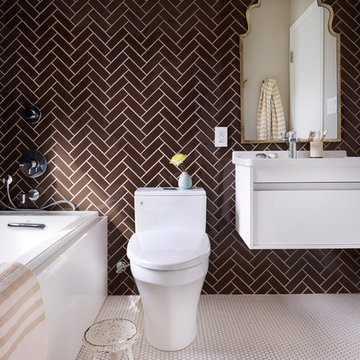
Cette photo montre une salle de bain principale éclectique de taille moyenne avec un placard à porte plane, des portes de placard blanches, une baignoire posée, une douche d'angle, WC à poser, un carrelage marron, un carrelage en pâte de verre, un mur marron, un sol en carrelage de terre cuite, un lavabo suspendu et un plan de toilette en surface solide.

Idée de décoration pour une petite salle de bain design pour enfant avec un placard à porte plane, des portes de placard bleues, une baignoire en alcôve, un combiné douche/baignoire, WC à poser, un carrelage multicolore, mosaïque, un mur multicolore, un sol en carrelage de terre cuite, un lavabo intégré, un plan de toilette en surface solide et aucune cabine.
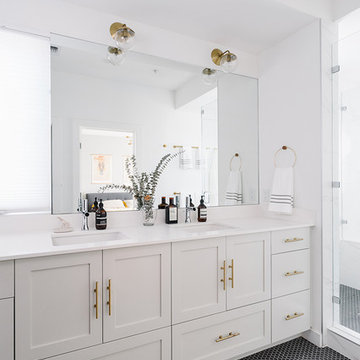
Completed in 2015, this project incorporates a Scandinavian vibe to enhance the modern architecture and farmhouse details. The vision was to create a balanced and consistent design to reflect clean lines and subtle rustic details, which creates a calm sanctuary. The whole home is not based on a design aesthetic, but rather how someone wants to feel in a space, specifically the feeling of being cozy, calm, and clean. This home is an interpretation of modern design without focusing on one specific genre; it boasts a midcentury master bedroom, stark and minimal bathrooms, an office that doubles as a music den, and modern open concept on the first floor. It’s the winner of the 2017 design award from the Austin Chapter of the American Institute of Architects and has been on the Tribeza Home Tour; in addition to being published in numerous magazines such as on the cover of Austin Home as well as Dwell Magazine, the cover of Seasonal Living Magazine, Tribeza, Rue Daily, HGTV, Hunker Home, and other international publications.
----
Featured on Dwell!
https://www.dwell.com/article/sustainability-is-the-centerpiece-of-this-new-austin-development-071e1a55
---
Project designed by the Atomic Ranch featured modern designers at Breathe Design Studio. From their Austin design studio, they serve an eclectic and accomplished nationwide clientele including in Palm Springs, LA, and the San Francisco Bay Area.
For more about Breathe Design Studio, see here: https://www.breathedesignstudio.com/
To learn more about this project, see here: https://www.breathedesignstudio.com/scandifarmhouse
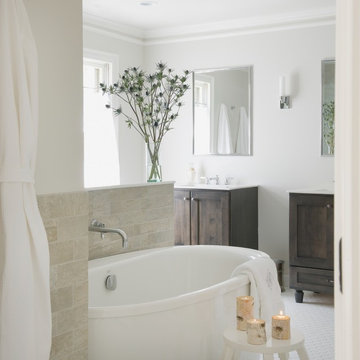
Aménagement d'une grande salle de bain principale classique en bois foncé avec un lavabo intégré, une baignoire indépendante, une douche d'angle, WC à poser, un carrelage beige, un mur gris, un sol en carrelage de terre cuite, un placard avec porte à panneau encastré, des carreaux de céramique et un plan de toilette en surface solide.
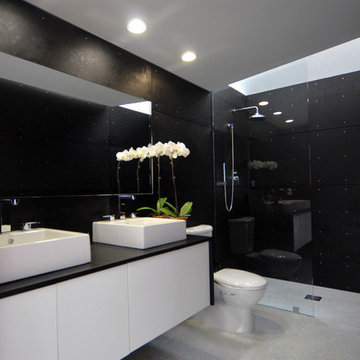
Aménagement d'une salle de bain principale moderne de taille moyenne avec une vasque, des portes de placard blanches, un plan de toilette en surface solide, une douche ouverte, WC séparés, un carrelage blanc, un mur noir et un sol en carrelage de terre cuite.
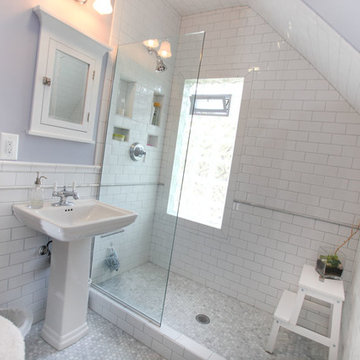
Bathroom remodel. Photo credit to Hannah Lloyd.
Aménagement d'une salle d'eau classique de taille moyenne avec un placard avec porte à panneau encastré, des portes de placard blanches, une douche ouverte, WC séparés, un carrelage gris, un carrelage blanc, un carrelage de pierre, un mur violet, un sol en carrelage de terre cuite, un lavabo de ferme et un plan de toilette en surface solide.
Aménagement d'une salle d'eau classique de taille moyenne avec un placard avec porte à panneau encastré, des portes de placard blanches, une douche ouverte, WC séparés, un carrelage gris, un carrelage blanc, un carrelage de pierre, un mur violet, un sol en carrelage de terre cuite, un lavabo de ferme et un plan de toilette en surface solide.
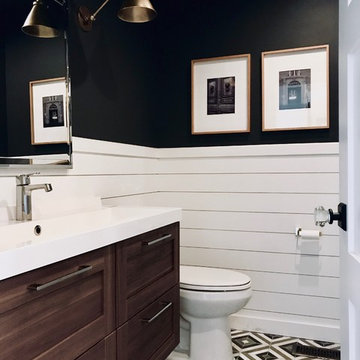
Photo : SVC Interior Design
Inspiration pour une petite salle de bain design en bois foncé avec un placard à porte shaker, WC séparés, un mur noir, un sol en carrelage de terre cuite, un lavabo intégré, un plan de toilette en surface solide et un plan de toilette blanc.
Inspiration pour une petite salle de bain design en bois foncé avec un placard à porte shaker, WC séparés, un mur noir, un sol en carrelage de terre cuite, un lavabo intégré, un plan de toilette en surface solide et un plan de toilette blanc.
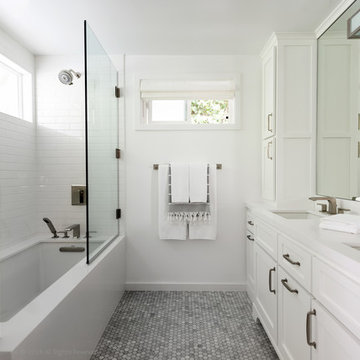
DESIGN BUILD REMODEL | Bathroom Remodel | FOUR POINT DESIGN BUILD INC | Part Four
This completely transformed 3500+ sf family dream home sits atop the gorgeous hills of Calabasas CA and celebrates the strategic and eclectic merging of contemporary and classic forms, with mid-century modern accents earthy touches of a world traveler.
Home to a very active family, when considering the needs our client's beautiful young daughter, our focus was on function, longevity, openness, daylight, privacy, and the future; As we planned ahead to a time when this bathroom might serve as another master suite!
AS SEEN IN Better Homes and Gardens | BEFORE & AFTER | 10 page feature and COVER | Spring 2016
To see more of this fantastic transformation, watch for the launch of our NEW website and blog THE FOUR POINT REPORT, where we celebrate this and other incredible design build journey! Launching September 2016.
Photography by Riley Jamison
#bathroom #remodel #LAinteriordesigner #builder #dreamproject #oneinamillion

Idée de décoration pour une salle de bain principale tradition en bois foncé de taille moyenne avec un placard avec porte à panneau encastré, une baignoire posée, une douche ouverte, WC à poser, un carrelage beige, un carrelage marron, des carreaux de porcelaine, un mur marron, un sol en carrelage de terre cuite, une vasque et un plan de toilette en surface solide.
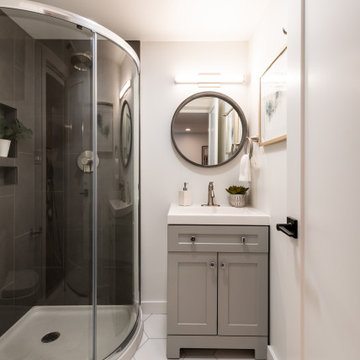
Réalisation d'une petite salle d'eau minimaliste avec un placard à porte shaker, des portes de placard beiges, une douche d'angle, WC à poser, un carrelage noir, des carreaux de céramique, un mur blanc, un sol en carrelage de terre cuite, un lavabo suspendu, un plan de toilette en surface solide, un sol blanc, une cabine de douche à porte coulissante, un plan de toilette blanc, une niche, meuble simple vasque et meuble-lavabo sur pied.
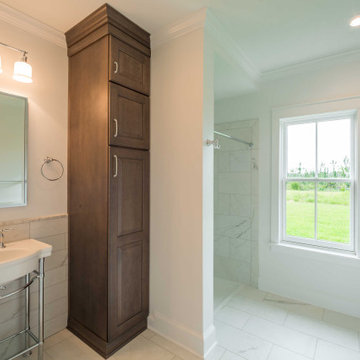
A custom bathroom with natural lighting.
Réalisation d'une salle d'eau tradition en bois foncé de taille moyenne avec un placard avec porte à panneau encastré, une douche à l'italienne, WC à poser, un carrelage blanc, mosaïque, un mur blanc, un sol en carrelage de terre cuite, un lavabo de ferme, un plan de toilette en surface solide, un sol blanc, une cabine de douche avec un rideau, un plan de toilette blanc, meuble simple vasque et meuble-lavabo sur pied.
Réalisation d'une salle d'eau tradition en bois foncé de taille moyenne avec un placard avec porte à panneau encastré, une douche à l'italienne, WC à poser, un carrelage blanc, mosaïque, un mur blanc, un sol en carrelage de terre cuite, un lavabo de ferme, un plan de toilette en surface solide, un sol blanc, une cabine de douche avec un rideau, un plan de toilette blanc, meuble simple vasque et meuble-lavabo sur pied.
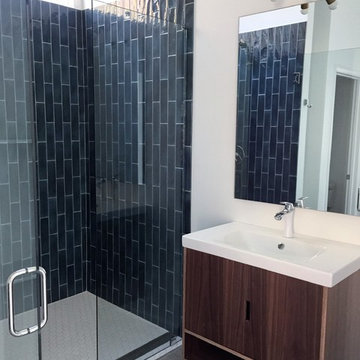
Idée de décoration pour une salle de bain principale vintage en bois brun de taille moyenne avec un placard à porte plane, une douche à l'italienne, un carrelage bleu, un mur bleu, un sol en carrelage de terre cuite, une cabine de douche à porte battante, des carreaux de céramique, un lavabo intégré, un plan de toilette en surface solide et un sol blanc.
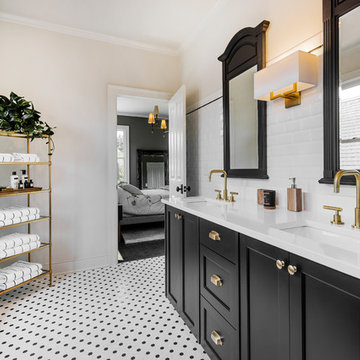
Réalisation d'une salle d'eau tradition de taille moyenne avec un placard avec porte à panneau encastré, des portes de placard noires, une douche d'angle, WC à poser, un mur blanc, un sol en carrelage de terre cuite, un lavabo encastré, un sol blanc, une cabine de douche à porte battante, un plan de toilette blanc, un carrelage blanc, un carrelage métro et un plan de toilette en surface solide.
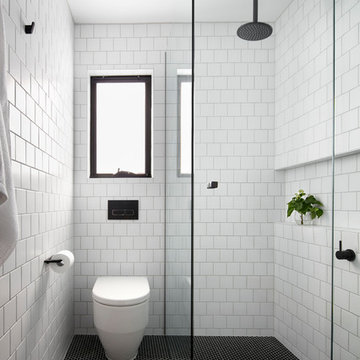
Tom Roe
Inspiration pour une petite salle d'eau nordique en bois clair avec un placard sans porte, une douche à l'italienne, un carrelage blanc, un carrelage métro, un mur blanc, un sol en carrelage de terre cuite, un lavabo suspendu, un plan de toilette en surface solide et une cabine de douche à porte battante.
Inspiration pour une petite salle d'eau nordique en bois clair avec un placard sans porte, une douche à l'italienne, un carrelage blanc, un carrelage métro, un mur blanc, un sol en carrelage de terre cuite, un lavabo suspendu, un plan de toilette en surface solide et une cabine de douche à porte battante.
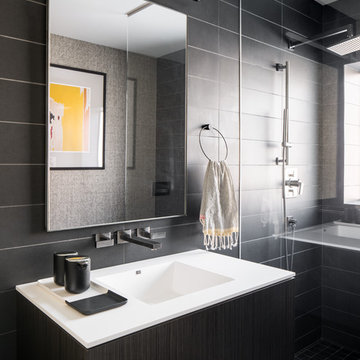
Location: Denver, CO, USA
THE CHALLENGE: Transform an outdated and compartmentalized 1950’s era home into an open, light filled, modern residence fit for a young and growing family.
THE SOLUTION: Juxtaposition was the name of the game. Dark floors contrast light walls; small spaces are enlarged by clean layouts; soft textures balance hard surfaces. Balanced opposites create a composed, family friendly residence.
Dado Interior Design
David Lauer Photography
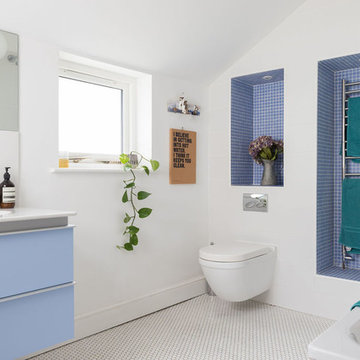
The bathroom with fresh blue and white decor looks contemporary and spacious. A variety of shapes have been implemented within the tiling and artwork and leafy plant break up the white wall.
See more of this project at https://absoluteprojectmanagement.com/portfolio/suki-kemptown-brighton/
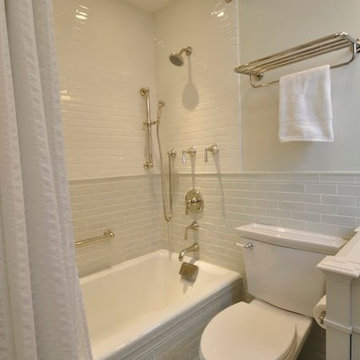
Idée de décoration pour une petite salle de bain principale design avec des portes de placard blanches, un combiné douche/baignoire, WC séparés, un carrelage blanc, un carrelage métro, un mur blanc, un sol en carrelage de terre cuite et un plan de toilette en surface solide.
Idées déco de salles de bain avec un sol en carrelage de terre cuite et un plan de toilette en surface solide
6