Idées déco de salles de bain avec un sol en carrelage de terre cuite et un plan de toilette marron
Trier par :
Budget
Trier par:Populaires du jour
1 - 20 sur 230 photos
1 sur 3
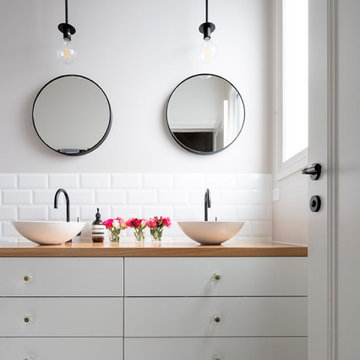
Inspiration pour une salle de bain design avec un placard à porte plane, des portes de placard blanches, un carrelage blanc, un carrelage métro, un mur gris, un sol en carrelage de terre cuite, une vasque, un plan de toilette en bois, un sol multicolore et un plan de toilette marron.
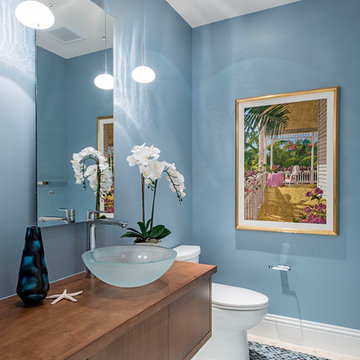
Idée de décoration pour une salle de bain marine en bois brun avec un placard à porte plane, WC séparés, un mur bleu, un sol en carrelage de terre cuite, une vasque, un plan de toilette en bois, un sol bleu et un plan de toilette marron.

Idées déco pour une salle d'eau contemporaine de taille moyenne avec un placard à porte plane, des portes de placard marrons, un espace douche bain, WC à poser, un mur blanc, un lavabo suspendu, un plan de toilette en bois, un sol blanc, une cabine de douche à porte battante, un plan de toilette marron, un carrelage noir et un sol en carrelage de terre cuite.

Eve Wilson
Idée de décoration pour une salle de bain design de taille moyenne avec une baignoire indépendante, un sol en carrelage de terre cuite, des portes de placard blanches, une douche ouverte, un carrelage blanc, mosaïque, un mur blanc, un plan de toilette en bois, un plan de toilette marron et buanderie.
Idée de décoration pour une salle de bain design de taille moyenne avec une baignoire indépendante, un sol en carrelage de terre cuite, des portes de placard blanches, une douche ouverte, un carrelage blanc, mosaïque, un mur blanc, un plan de toilette en bois, un plan de toilette marron et buanderie.

Floors tiled in 'Lombardo' hexagon mosaic honed marble from Artisans of Devizes | Shower wall tiled in 'Lombardo' large format honed marble from Artisans of Devizes | Brassware is by Gessi in the finish 706 (Blackened Chrome) | Bronze mirror feature wall comprised of 3 bevelled panels | Custom vanity unit and cabinetry made by Luxe Projects London | Stone sink fabricated by AC Stone & Ceramic out of Oribico marble
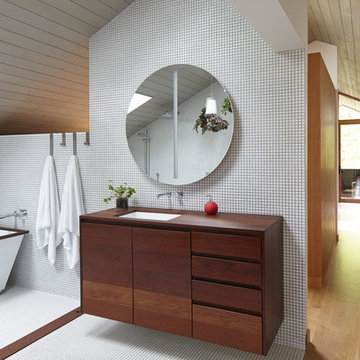
Mike Sinclair
Exemple d'une salle de bain tendance en bois foncé avec un placard à porte plane, une baignoire indépendante, un carrelage blanc, mosaïque, un plan de toilette en bois, un plan de toilette marron, un espace douche bain, un sol en carrelage de terre cuite, un lavabo encastré, un sol blanc et aucune cabine.
Exemple d'une salle de bain tendance en bois foncé avec un placard à porte plane, une baignoire indépendante, un carrelage blanc, mosaïque, un plan de toilette en bois, un plan de toilette marron, un espace douche bain, un sol en carrelage de terre cuite, un lavabo encastré, un sol blanc et aucune cabine.
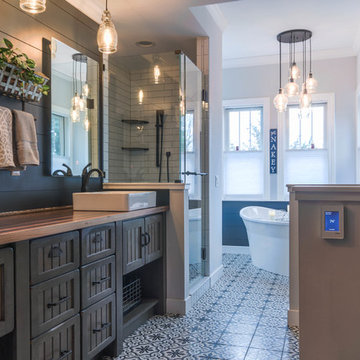
Inspiration pour une salle de bain principale chalet de taille moyenne avec un placard avec porte à panneau encastré, des portes de placard marrons, une baignoire indépendante, une douche d'angle, un mur bleu, un sol en carrelage de terre cuite, une vasque, un plan de toilette en bois, un sol bleu, une cabine de douche à porte battante, un plan de toilette marron et un carrelage blanc.
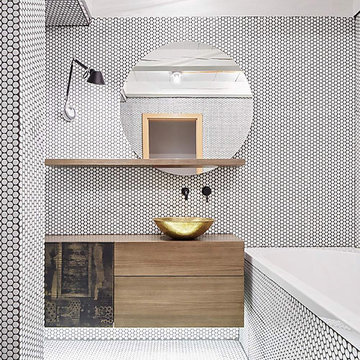
Sleek and contemporary, the Teknoform Circus 43, round vessel-style sink features a spherical basin and simple silhouette in true chic fashion. This modern vessel sink is handcrafted into an open air structure, where it's true performance is captivated within the vessel ring. This round vessel has a simplistic design in a variety of colors: Black, Black Travertino, Natural Travertino, White Travertino, Platinum, Copper Leaf, Gold Leaf, Silver Leaf.
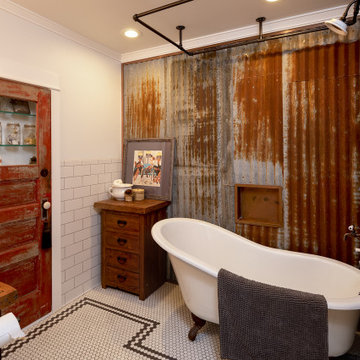
Réalisation d'une salle de bain urbaine avec une baignoire sur pieds, un carrelage blanc, un carrelage métro, un mur blanc, un sol en carrelage de terre cuite, une vasque, un plan de toilette en bois, un sol blanc et un plan de toilette marron.

Justin Lambert
Idées déco pour une grande salle de bain principale bord de mer avec un placard avec porte à panneau surélevé, des portes de placard bleues, une baignoire indépendante, un mur gris, un plan de toilette en bois, une cabine de douche à porte battante, une douche d'angle, un carrelage beige, un carrelage métro, un sol en carrelage de terre cuite, une vasque, un sol bleu et un plan de toilette marron.
Idées déco pour une grande salle de bain principale bord de mer avec un placard avec porte à panneau surélevé, des portes de placard bleues, une baignoire indépendante, un mur gris, un plan de toilette en bois, une cabine de douche à porte battante, une douche d'angle, un carrelage beige, un carrelage métro, un sol en carrelage de terre cuite, une vasque, un sol bleu et un plan de toilette marron.

Following the modern farmhouse theme, this bathroom features a classic sink with a classic faucet complimented with a wooden drawer system! We think the flooring brings the whole bathroom together, don't you?

Cette image montre une douche en alcôve méditerranéenne en bois foncé avec un carrelage bleu, mosaïque, un mur blanc, un sol en carrelage de terre cuite, une vasque, un plan de toilette en bois, un sol rouge, aucune cabine, un plan de toilette marron, meuble simple vasque, meuble-lavabo sur pied et un placard à porte plane.
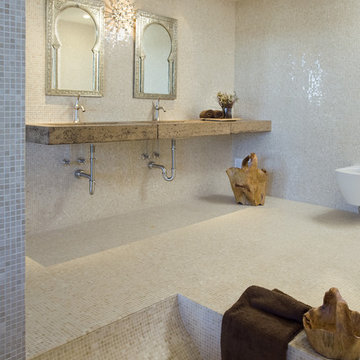
This new hillside home above the Castro in San Francisco was designed to act as a filter from the peaceful tress-lined street through to the panoramic view of the city and bay. A carefully developed rhythm structures the building, directing the visitor through the home with mounting drama. Each room opens to the next, then out through custom mahogany doors to the decks and view. Custom vine-like wrought-iron railing provide a counterpoint to the pure geometry of the rooms. Featured: California Home & Design magazine.

Rhiannon Slater
Inspiration pour une petite salle de bain principale design avec une vasque, un placard sans porte, un plan de toilette en bois, une baignoire posée, un carrelage vert, mosaïque, un mur vert, un sol en carrelage de terre cuite, un plan de toilette marron, des portes de placard marrons, un combiné douche/baignoire, WC à poser, un sol vert et une cabine de douche à porte battante.
Inspiration pour une petite salle de bain principale design avec une vasque, un placard sans porte, un plan de toilette en bois, une baignoire posée, un carrelage vert, mosaïque, un mur vert, un sol en carrelage de terre cuite, un plan de toilette marron, des portes de placard marrons, un combiné douche/baignoire, WC à poser, un sol vert et une cabine de douche à porte battante.
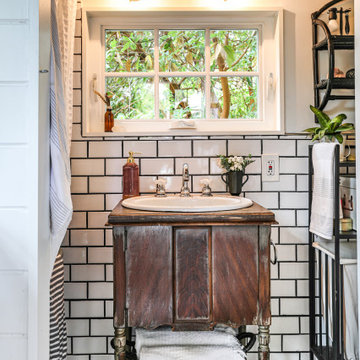
A modern-meets-vintage farmhouse-style tiny house designed and built by Parlour & Palm in Portland, Oregon. This adorable space may be small, but it is mighty, and includes a kitchen, bathroom, living room, sleeping loft, and outdoor deck. Many of the features - including cabinets, shelves, hardware, lighting, furniture, and outlet covers - are salvaged and recycled.

Lee Manning Photography
Cette image montre une salle de bain rustique en bois foncé de taille moyenne avec un lavabo posé, un plan de toilette en bois, WC séparés, des carreaux de céramique, un mur blanc, un sol en carrelage de terre cuite, un carrelage noir et blanc, une cabine de douche avec un rideau, un plan de toilette marron, du carrelage bicolore et un placard à porte plane.
Cette image montre une salle de bain rustique en bois foncé de taille moyenne avec un lavabo posé, un plan de toilette en bois, WC séparés, des carreaux de céramique, un mur blanc, un sol en carrelage de terre cuite, un carrelage noir et blanc, une cabine de douche avec un rideau, un plan de toilette marron, du carrelage bicolore et un placard à porte plane.
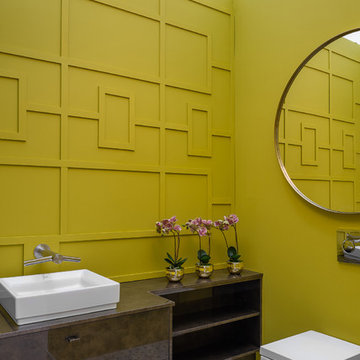
Exemple d'une salle de bain tendance avec des portes de placard marrons, WC suspendus, un mur vert, un sol en carrelage de terre cuite, une vasque, un sol gris et un plan de toilette marron.
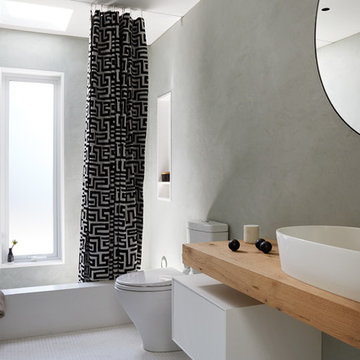
Aménagement d'une salle de bain principale contemporaine de taille moyenne avec une vasque, un placard à porte plane, des portes de placard blanches, une baignoire en alcôve, un mur gris, un plan de toilette en bois, un sol en carrelage de terre cuite, un sol blanc et un plan de toilette marron.

Download our free ebook, Creating the Ideal Kitchen. DOWNLOAD NOW
This unit, located in a 4-flat owned by TKS Owners Jeff and Susan Klimala, was remodeled as their personal pied-à-terre, and doubles as an Airbnb property when they are not using it. Jeff and Susan were drawn to the location of the building, a vibrant Chicago neighborhood, 4 blocks from Wrigley Field, as well as to the vintage charm of the 1890’s building. The entire 2 bed, 2 bath unit was renovated and furnished, including the kitchen, with a specific Parisian vibe in mind.
Although the location and vintage charm were all there, the building was not in ideal shape -- the mechanicals -- from HVAC, to electrical, plumbing, to needed structural updates, peeling plaster, out of level floors, the list was long. Susan and Jeff drew on their expertise to update the issues behind the walls while also preserving much of the original charm that attracted them to the building in the first place -- heart pine floors, vintage mouldings, pocket doors and transoms.
Because this unit was going to be primarily used as an Airbnb, the Klimalas wanted to make it beautiful, maintain the character of the building, while also specifying materials that would last and wouldn’t break the budget. Susan enjoyed the hunt of specifying these items and still coming up with a cohesive creative space that feels a bit French in flavor.
Parisian style décor is all about casual elegance and an eclectic mix of old and new. Susan had fun sourcing some more personal pieces of artwork for the space, creating a dramatic black, white and moody green color scheme for the kitchen and highlighting the living room with pieces to showcase the vintage fireplace and pocket doors.
Photographer: @MargaretRajic
Photo stylist: @Brandidevers
Do you have a new home that has great bones but just doesn’t feel comfortable and you can’t quite figure out why? Contact us here to see how we can help!
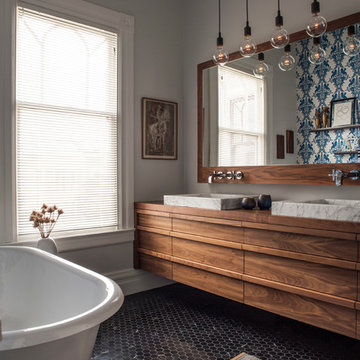
David Duncan Livingston
Réalisation d'une salle de bain design en bois foncé avec une vasque, un plan de toilette en bois, une baignoire sur pieds, un mur gris, un sol en carrelage de terre cuite et un plan de toilette marron.
Réalisation d'une salle de bain design en bois foncé avec une vasque, un plan de toilette en bois, une baignoire sur pieds, un mur gris, un sol en carrelage de terre cuite et un plan de toilette marron.
Idées déco de salles de bain avec un sol en carrelage de terre cuite et un plan de toilette marron
1