Idées déco de salles de bain avec un sol en carrelage de terre cuite et un plan de toilette multicolore
Trier par :
Budget
Trier par:Populaires du jour
41 - 60 sur 270 photos
1 sur 3
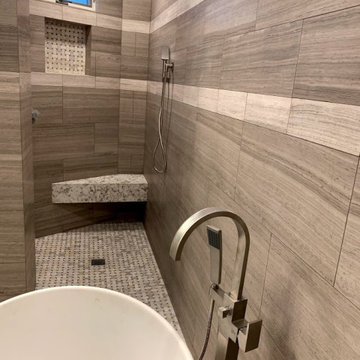
Last, but not least, we created a master bath oasis for this amazing family to relax in... look at that flooring! The space had an angular shape, so we made the most of the area by creating a spacious walk-in shower with bench seat. The freestanding soaking tub is a focal point and provides hours of relaxation after a long day. The double sink vanity and full wall mirror round out the room and make husband and wife getting ready a breeze.
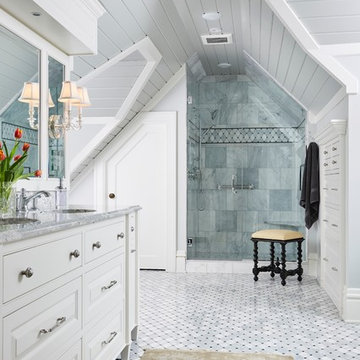
Alyssa Lee Photography
Lindstrom Construction
Inspiration pour une douche en alcôve principale traditionnelle de taille moyenne avec un placard à porte affleurante, des portes de placard blanches, une baignoire sur pieds, WC séparés, un carrelage gris, du carrelage en marbre, un mur gris, un sol en carrelage de terre cuite, un lavabo encastré, un plan de toilette en quartz modifié, un sol gris, une cabine de douche à porte battante et un plan de toilette multicolore.
Inspiration pour une douche en alcôve principale traditionnelle de taille moyenne avec un placard à porte affleurante, des portes de placard blanches, une baignoire sur pieds, WC séparés, un carrelage gris, du carrelage en marbre, un mur gris, un sol en carrelage de terre cuite, un lavabo encastré, un plan de toilette en quartz modifié, un sol gris, une cabine de douche à porte battante et un plan de toilette multicolore.
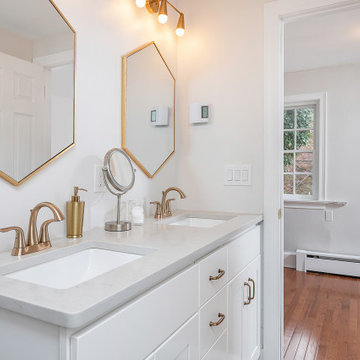
His and her vanity with walk-in shower
Idées déco pour une douche en alcôve classique de taille moyenne avec un placard à porte shaker, des portes de placard blanches, WC séparés, un carrelage blanc, des carreaux de porcelaine, un mur blanc, un sol en carrelage de terre cuite, un lavabo encastré, un plan de toilette en quartz, un sol blanc, une cabine de douche à porte battante, un plan de toilette multicolore, un banc de douche, meuble double vasque et meuble-lavabo encastré.
Idées déco pour une douche en alcôve classique de taille moyenne avec un placard à porte shaker, des portes de placard blanches, WC séparés, un carrelage blanc, des carreaux de porcelaine, un mur blanc, un sol en carrelage de terre cuite, un lavabo encastré, un plan de toilette en quartz, un sol blanc, une cabine de douche à porte battante, un plan de toilette multicolore, un banc de douche, meuble double vasque et meuble-lavabo encastré.
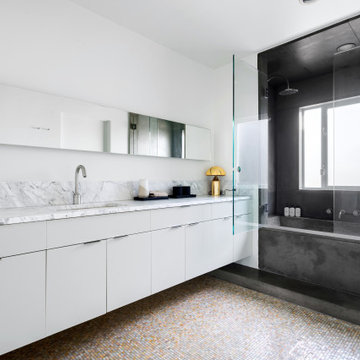
Idée de décoration pour une grande salle de bain principale minimaliste avec un placard à porte plane, une baignoire en alcôve, un combiné douche/baignoire, un mur blanc, un sol en carrelage de terre cuite, un lavabo encastré, un sol multicolore, une cabine de douche à porte battante, meuble simple vasque, meuble-lavabo suspendu, du carrelage en marbre, un plan de toilette en marbre, une niche, des portes de placard grises, un carrelage multicolore et un plan de toilette multicolore.
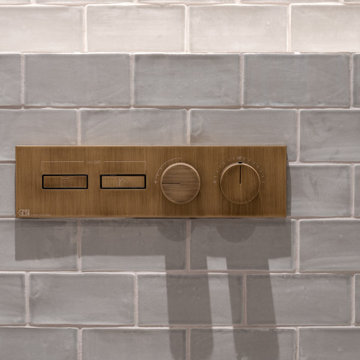
Brassware by Gessi, in the Antique Brass finish (713) — this is the Hi-Fi range | Ludlow Mist brick tiles from Porcelain Superstore
Aménagement d'une petite salle de bain principale victorienne avec un placard à porte plane, des portes de placard marrons, une douche ouverte, WC suspendus, un carrelage bleu, du carrelage en marbre, un mur gris, un sol en carrelage de terre cuite, un plan de toilette en marbre, un sol violet, aucune cabine, un plan de toilette multicolore, meuble simple vasque et meuble-lavabo encastré.
Aménagement d'une petite salle de bain principale victorienne avec un placard à porte plane, des portes de placard marrons, une douche ouverte, WC suspendus, un carrelage bleu, du carrelage en marbre, un mur gris, un sol en carrelage de terre cuite, un plan de toilette en marbre, un sol violet, aucune cabine, un plan de toilette multicolore, meuble simple vasque et meuble-lavabo encastré.
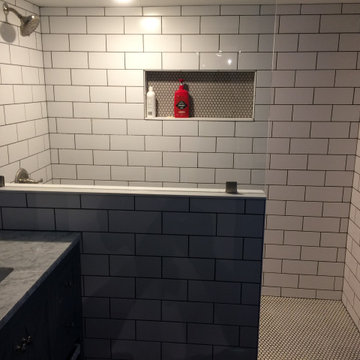
Custom built walk in shower; large format subway tile with gray grout; white penny round tiles on floor and back of niche; flush mount LED lighting
Aménagement d'une salle d'eau de taille moyenne avec un placard à porte shaker, une douche ouverte, un carrelage blanc, un carrelage métro, un sol en carrelage de terre cuite, un lavabo encastré, un plan de toilette en granite, un sol blanc, aucune cabine, un plan de toilette multicolore, une niche, meuble simple vasque et meuble-lavabo encastré.
Aménagement d'une salle d'eau de taille moyenne avec un placard à porte shaker, une douche ouverte, un carrelage blanc, un carrelage métro, un sol en carrelage de terre cuite, un lavabo encastré, un plan de toilette en granite, un sol blanc, aucune cabine, un plan de toilette multicolore, une niche, meuble simple vasque et meuble-lavabo encastré.
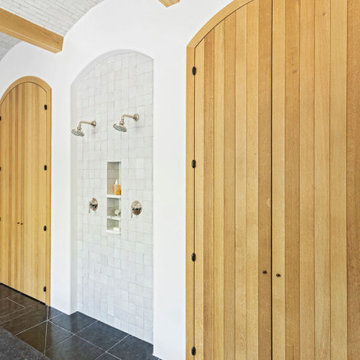
Cette photo montre une grande salle de bain principale méditerranéenne avec un placard à porte plane, des portes de placard marrons, un espace douche bain, un carrelage multicolore, mosaïque, un mur blanc, un sol en carrelage de terre cuite, un plan de toilette en granite, un sol noir, aucune cabine, un plan de toilette multicolore, un banc de douche, meuble simple vasque, meuble-lavabo encastré et un plafond voûté.
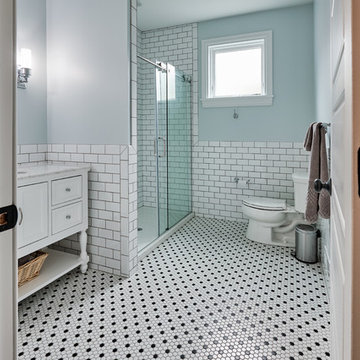
Guest bathroom with 3 x 6 tile wainscoting, black and white hex mosaic tile floor, white inset cabinetry with carrara marble. Polished chrome hardware accents. Shampoo niche features exterior of original home.
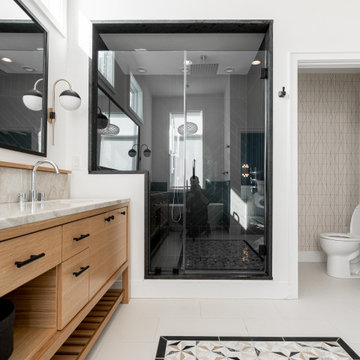
Idées déco pour une grande douche en alcôve principale contemporaine en bois clair avec un placard en trompe-l'oeil, WC séparés, un carrelage multicolore, un mur blanc, un sol en carrelage de terre cuite, un lavabo encastré, un plan de toilette en marbre, un sol multicolore, une cabine de douche à porte battante, un plan de toilette multicolore, des toilettes cachées, meuble-lavabo sur pied et meuble double vasque.
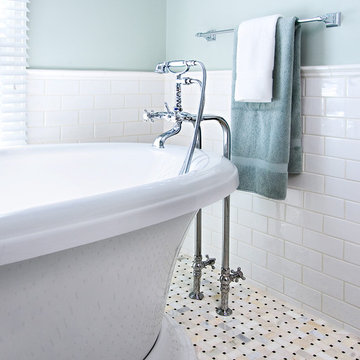
The master bedroom and bathroom were very outdated and the layout quite dysfunctional in this 1950's Bloomfield Village home. Therefore, the space was completely redesigned. Borrowing space from an adjacent bedroom, we created a luxurious bathroom and an extra-large walk-in closet. That adjacent bedroom became an upstairs laundry and craft room.
Jeffrey Volkenant Photography
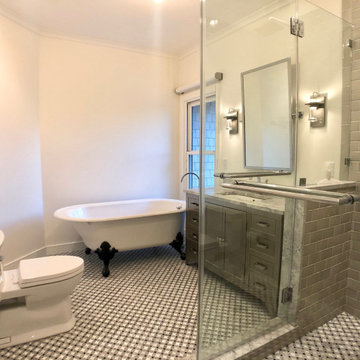
Lots of texture and variety of materials give this black, white and gray toned master bath a truly luxurious feel.
Exemple d'une grande salle de bain principale et grise et blanche chic avec un placard en trompe-l'oeil, des portes de placard grises, une baignoire sur pieds, une douche d'angle, un carrelage gris, des carreaux de céramique, un lavabo encastré, un plan de toilette en terrazzo, une cabine de douche à porte battante, un plan de toilette multicolore, WC séparés, un mur blanc, un sol en carrelage de terre cuite, un sol multicolore, du carrelage bicolore, meuble simple vasque, meuble-lavabo sur pied et un plafond voûté.
Exemple d'une grande salle de bain principale et grise et blanche chic avec un placard en trompe-l'oeil, des portes de placard grises, une baignoire sur pieds, une douche d'angle, un carrelage gris, des carreaux de céramique, un lavabo encastré, un plan de toilette en terrazzo, une cabine de douche à porte battante, un plan de toilette multicolore, WC séparés, un mur blanc, un sol en carrelage de terre cuite, un sol multicolore, du carrelage bicolore, meuble simple vasque, meuble-lavabo sur pied et un plafond voûté.
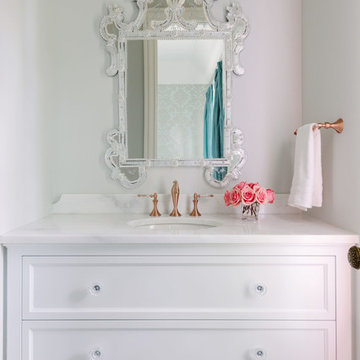
Photo Credit:
Aimée Mazzenga
Idée de décoration pour une petite salle de bain tradition avec un placard en trompe-l'oeil, des portes de placard blanches, WC séparés, un carrelage multicolore, des carreaux de porcelaine, un mur blanc, un sol en carrelage de terre cuite, un lavabo encastré, un plan de toilette en carrelage, un sol multicolore, une cabine de douche à porte battante et un plan de toilette multicolore.
Idée de décoration pour une petite salle de bain tradition avec un placard en trompe-l'oeil, des portes de placard blanches, WC séparés, un carrelage multicolore, des carreaux de porcelaine, un mur blanc, un sol en carrelage de terre cuite, un lavabo encastré, un plan de toilette en carrelage, un sol multicolore, une cabine de douche à porte battante et un plan de toilette multicolore.
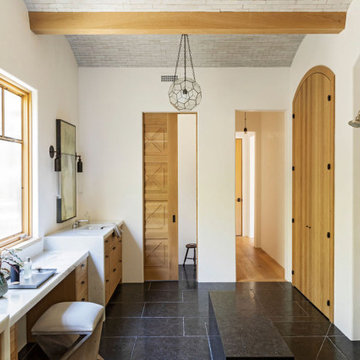
Idées déco pour une grande salle de bain principale bord de mer avec une douche ouverte, un mur blanc, un sol en carrelage de terre cuite, un plan de toilette en marbre, un sol noir, aucune cabine, un plan de toilette multicolore, un banc de douche, meuble double vasque, meuble-lavabo encastré et poutres apparentes.
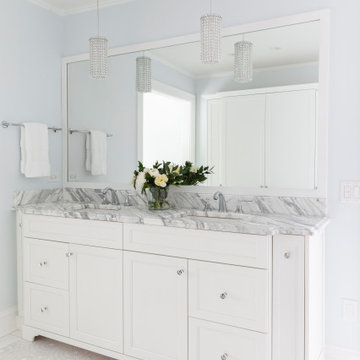
Download our free ebook, Creating the Ideal Kitchen. DOWNLOAD NOW
Bathrooms come in all shapes and sizes and each project has its unique challenges. This master bath remodel was no different. The room had been remodeled about 20 years ago as part of a large addition and consists of three separate zones – 1) tub zone, 2) vanity/storage zone and 3) shower and water closet zone. The room layout and zones had to remain the same, but the goal was to make each area more functional. In addition, having comfortable access to the tub and seating in the tub area was also high on the list, as the tub serves as an important part of the daily routine for the homeowners and their special needs son.
We started out in the tub room and determined that an undermount tub and flush deck would be much more functional and comfortable for entering and exiting the tub than the existing drop in tub with its protruding lip. A redundant radiator was eliminated from this room allowing room for a large comfortable chair that can be used as part of the daily bathing routine.
In the vanity and storage zone, the existing vanities size neither optimized the space nor provided much real storage. A few tweaks netted a much better storage solution that now includes cabinets, drawers, pull outs and a large custom built-in hutch that houses towels and other bathroom necessities. A framed custom mirror opens the space and bounces light around the room from the large existing bank of windows.
We transformed the shower and water closet room into a large walk in shower with a trench drain, making for both ease of access and a seamless look. Next, we added a niche for shampoo storage to the back wall, and updated shower fixtures to give the space new life.
The star of the bathroom is the custom marble mosaic floor tile. All the other materials take a simpler approach giving permission to the beautiful circular pattern of the mosaic to shine. White shaker cabinetry is topped with elegant Calacatta marble countertops, which also lines the shower walls. Polished nickel fixtures and sophisticated crystal lighting are simple yet sophisticated, allowing the beauty of the materials shines through.
Designed by: Susan Klimala, CKD, CBD
For more information on kitchen and bath design ideas go to: www.kitchenstudio-ge.com
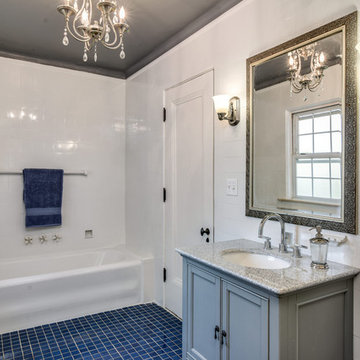
Cette photo montre une salle de bain chic de taille moyenne avec un placard avec porte à panneau encastré, des portes de placard grises, une baignoire en alcôve, un combiné douche/baignoire, WC séparés, un carrelage blanc, des carreaux de céramique, un mur blanc, un sol en carrelage de terre cuite, un lavabo encastré, un plan de toilette en granite, un sol bleu et un plan de toilette multicolore.
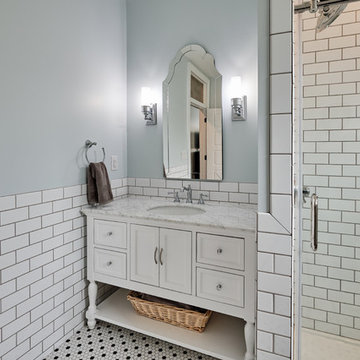
Guest bathroom with 3 x 6 tile wainscoting, black and white hex mosaic tile floor, white inset cabinetry with carrara marble. Polished chrome hardware accents. Shampoo niche features exterior of original home.
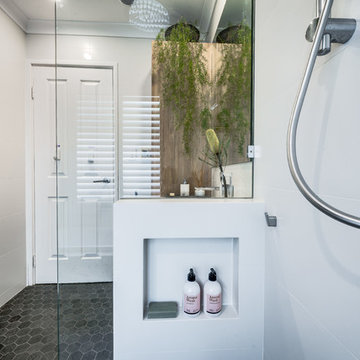
We love the design and colour scheme of this bathroom, with plenty of texture. The beautiful Caesarstone Australia 'Staturio Maximus' around the bath gives this bathroom wow factor creating a premium look and feel. Complimented with the Laminex Australia 'Honey Elm Riven finish' custom made vanity and matching tall boy. Classic Matte White rectified wall tile beautifully combined with the feature hexagonal floor tiles. Stunning accessories from Reece Bathrooms, Milli Glance range, shower/bath mixer, wall basin mixer and bath mixer set. Mizu Drift ceiling shower arm and overhead shower with Posh Solus MKII 5F shower rail, and very popular Milli Axon multi towel rail swivel.
Bathroom nib wall shower recess dressed with Thankyou. soap and beautiful Adairs products aroma wash shampoo and conditioner.
Time for an upgrade?.....
www.start2finishrenovations.com.au
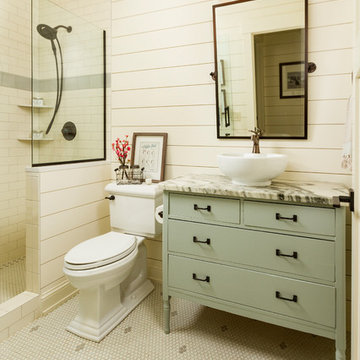
Aménagement d'une salle d'eau classique de taille moyenne avec un placard en trompe-l'oeil, des portes de placards vertess, une douche ouverte, WC séparés, un mur blanc, un sol en carrelage de terre cuite, une vasque, un plan de toilette en marbre, un sol blanc, aucune cabine et un plan de toilette multicolore.
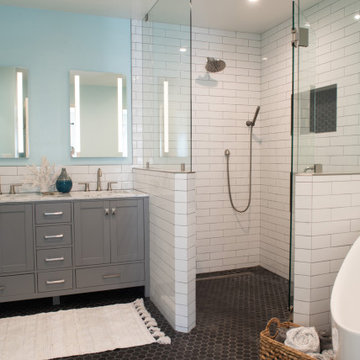
Idées déco pour une salle de bain principale bord de mer de taille moyenne avec des portes de placard grises, une baignoire indépendante, une douche à l'italienne, un carrelage blanc, un mur bleu, un sol en carrelage de terre cuite, un lavabo posé, un plan de toilette en marbre, un sol noir, une cabine de douche à porte battante, un plan de toilette multicolore, des toilettes cachées, meuble double vasque et meuble-lavabo sur pied.
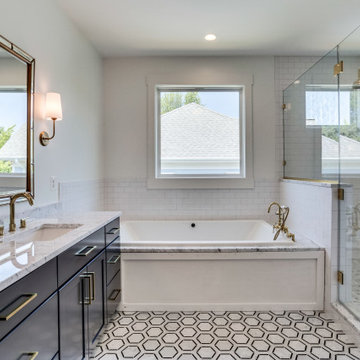
Aménagement d'une petite salle de bain principale classique avec un placard à porte shaker, des portes de placard bleues, une baignoire posée, un carrelage blanc, un carrelage métro, un mur blanc, un sol en carrelage de terre cuite, un lavabo posé, un plan de toilette en marbre, un sol multicolore, une cabine de douche à porte battante, un plan de toilette multicolore, meuble double vasque et meuble-lavabo encastré.
Idées déco de salles de bain avec un sol en carrelage de terre cuite et un plan de toilette multicolore
3