Idées déco de salles de bain avec un sol en carrelage de terre cuite et un sol bleu
Trier par :
Budget
Trier par:Populaires du jour
21 - 40 sur 517 photos
1 sur 3
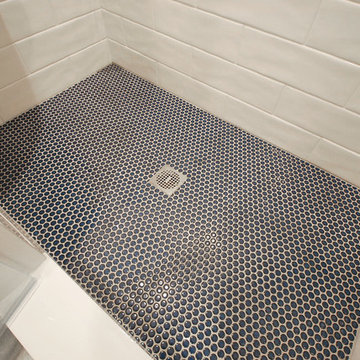
Cape Cod House Bathroom Addition with spacious shower and double vanity. Choosing white for the shower walls and vanity counter kept the space bright. Fun navy penny tiles and gray cabinets complemented the bright white details and added color to the space.
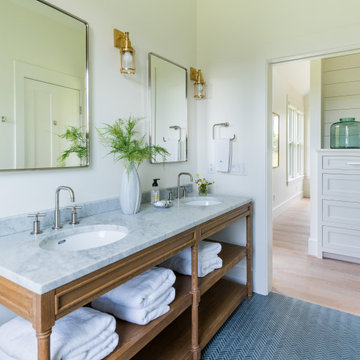
Aménagement d'une salle de bain bord de mer en bois brun avec un placard sans porte, un mur blanc, un sol en carrelage de terre cuite, un lavabo encastré, un sol bleu, un plan de toilette gris, meuble double vasque et meuble-lavabo sur pied.

Weathered Wood Vanity with matte black accents
Inspiration pour une petite douche en alcôve marine en bois vieilli pour enfant avec un placard en trompe-l'oeil, WC à poser, un mur jaune, un sol en carrelage de terre cuite, un lavabo encastré, un plan de toilette en quartz modifié, un sol bleu, une cabine de douche à porte battante, un plan de toilette blanc, une niche, meuble simple vasque et meuble-lavabo sur pied.
Inspiration pour une petite douche en alcôve marine en bois vieilli pour enfant avec un placard en trompe-l'oeil, WC à poser, un mur jaune, un sol en carrelage de terre cuite, un lavabo encastré, un plan de toilette en quartz modifié, un sol bleu, une cabine de douche à porte battante, un plan de toilette blanc, une niche, meuble simple vasque et meuble-lavabo sur pied.
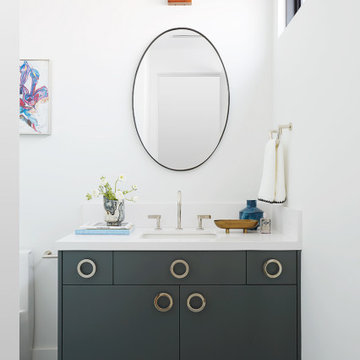
Aménagement d'une salle de bain contemporaine de taille moyenne avec un placard à porte plane, un mur blanc, un sol bleu, une cabine de douche à porte battante, un plan de toilette blanc, meuble simple vasque, meuble-lavabo encastré, des portes de placard grises, un sol en carrelage de terre cuite et un lavabo encastré.
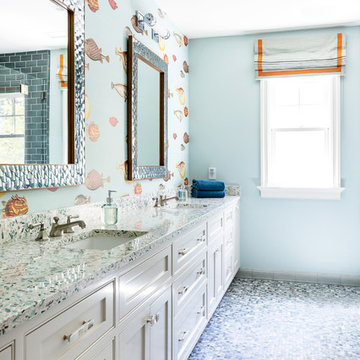
Réalisation d'une salle de bain marine de taille moyenne pour enfant avec des portes de placard blanches, un placard à porte affleurante, un mur multicolore, un sol en carrelage de terre cuite, un lavabo encastré et un sol bleu.
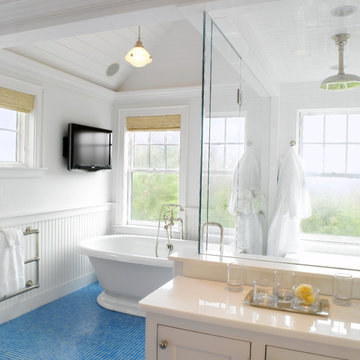
Jeffery Allen
Inspiration pour une salle de bain marine avec une baignoire indépendante, une douche d'angle, un placard avec porte à panneau encastré, des portes de placard blanches, un carrelage blanc, un sol en carrelage de terre cuite et un sol bleu.
Inspiration pour une salle de bain marine avec une baignoire indépendante, une douche d'angle, un placard avec porte à panneau encastré, des portes de placard blanches, un carrelage blanc, un sol en carrelage de terre cuite et un sol bleu.
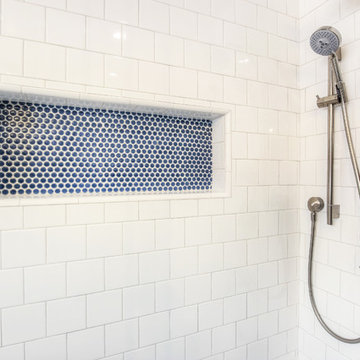
The remodeled bathroom features a beautiful custom vanity with an apron sink, patterned wall paper, white square ceramic tiles backsplash, penny round tile floors with a matching shampoo niche, shower tub combination with custom frameless shower enclosure and Wayfair mirror and light fixtures.
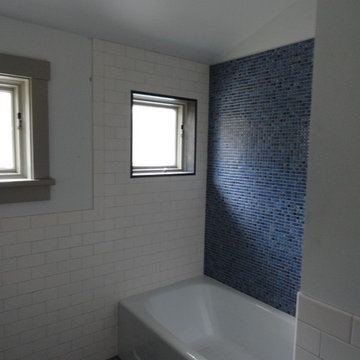
Idée de décoration pour une salle d'eau tradition en bois brun de taille moyenne avec un placard à porte plane, une baignoire en alcôve, un combiné douche/baignoire, WC séparés, un carrelage blanc, un carrelage métro, un mur bleu, un sol en carrelage de terre cuite, un lavabo encastré, un plan de toilette en surface solide et un sol bleu.

Core Remodel was contacted by the new owners of this single family home in Logan Square after they hired another general contractor to remodel their kitchen. Unfortunately, the original GC didn't finish the job and the owners were waiting over 6 months for work to commence - and expecting a newborn baby, living with their parents temporarily and needed a working and functional master bathroom to move back home.
Core Remodel was able to come in and make the necessary changes to get this job moving along and completed with very little to work with. The new plumbing and electrical had to be completely redone as there was lots of mechanical errors from the old GC. The existing space had no master bathroom on the second floor, so this was an addition - not a typical remodel.
The job was eventually completed and the owners were thrilled with the quality of work, timeliness and constant communication. This was one of our favorite jobs to see how happy the clients were after the job was completed. The owners are amazing and continue to give Core Remodel glowing reviews and referrals. Additionally, the owners had a very clear vision for what they wanted and we were able to complete the job while working with the owners!
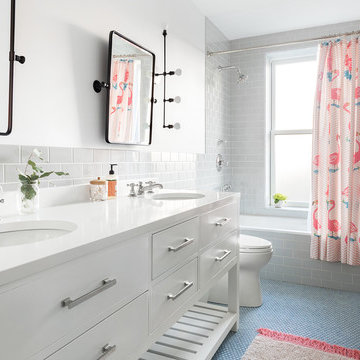
Idée de décoration pour une salle de bain tradition avec un placard à porte plane, des portes de placard blanches, une baignoire posée, un combiné douche/baignoire, un carrelage gris, un carrelage métro, un mur blanc, un sol en carrelage de terre cuite, un lavabo encastré, un sol bleu, une cabine de douche avec un rideau et un plan de toilette blanc.
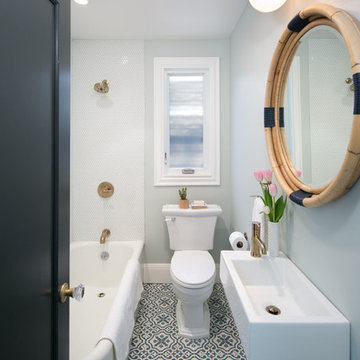
Marcell Puzsar
Cette image montre une petite salle de bain traditionnelle pour enfant avec une baignoire d'angle, un combiné douche/baignoire, WC séparés, un carrelage blanc, des carreaux de porcelaine, un mur bleu, un sol en carrelage de terre cuite, un lavabo suspendu et un sol bleu.
Cette image montre une petite salle de bain traditionnelle pour enfant avec une baignoire d'angle, un combiné douche/baignoire, WC séparés, un carrelage blanc, des carreaux de porcelaine, un mur bleu, un sol en carrelage de terre cuite, un lavabo suspendu et un sol bleu.
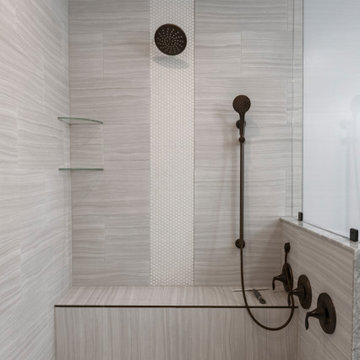
Réalisation d'une grande salle de bain principale champêtre avec un placard avec porte à panneau encastré, des portes de placard marrons, une baignoire sur pieds, une douche ouverte, WC à poser, un carrelage blanc, des carreaux de céramique, un mur gris, un sol en carrelage de terre cuite, un lavabo posé, un plan de toilette en quartz modifié, un sol bleu, aucune cabine, un plan de toilette blanc, un banc de douche, meuble simple vasque et meuble-lavabo encastré.
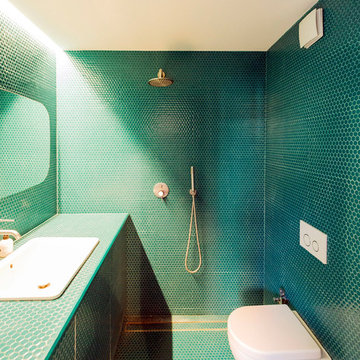
Visa del bagno interamente rivestito in mosaico con tasselli esagonali color petrolio. Sanitari sospesi e doccia aperta
Idées déco pour une petite salle d'eau contemporaine avec des portes de placard bleues, une douche ouverte, WC suspendus, mosaïque, un mur bleu, un sol en carrelage de terre cuite, un lavabo posé, un plan de toilette en carrelage, un sol bleu, aucune cabine, un plan de toilette bleu et un carrelage bleu.
Idées déco pour une petite salle d'eau contemporaine avec des portes de placard bleues, une douche ouverte, WC suspendus, mosaïque, un mur bleu, un sol en carrelage de terre cuite, un lavabo posé, un plan de toilette en carrelage, un sol bleu, aucune cabine, un plan de toilette bleu et un carrelage bleu.
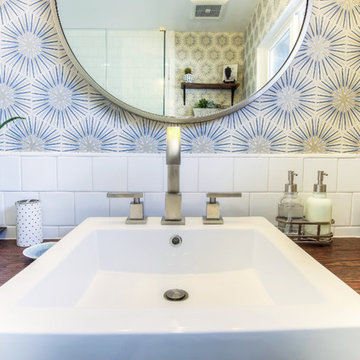
The remodeled bathroom features a beautiful custom vanity with an apron sink, patterned wall paper, white square ceramic tiles backsplash, penny round tile floors with a matching shampoo niche, shower tub combination with custom frameless shower enclosure and Wayfair mirror and light fixtures.
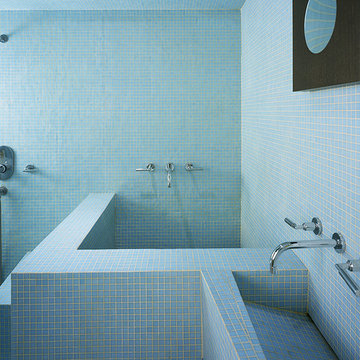
the entire bathroom is clad in blue glass mosaic tile. the bathroom features a shower with a translucent glass corner to allow natural light from the apartment into the bathroom and a japanese soaking tub. the custom made sink drains directly into the wall. the bathroom also has custom wenge cabinetry.
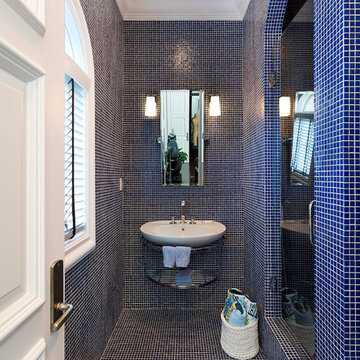
Cette image montre une salle de bain longue et étroite méditerranéenne avec un carrelage bleu, mosaïque, un mur bleu, un sol en carrelage de terre cuite, un sol bleu et une cabine de douche à porte battante.
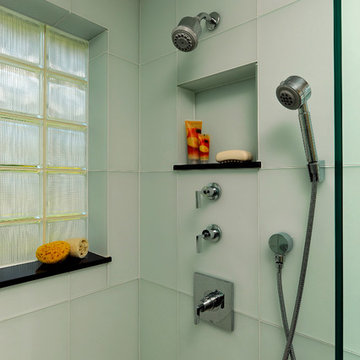
Alexandria, Virginia Contemporary Bathroom
#JenniferGilmer
http://www.gilmerkitchens.com/
Photography by Bob Narod
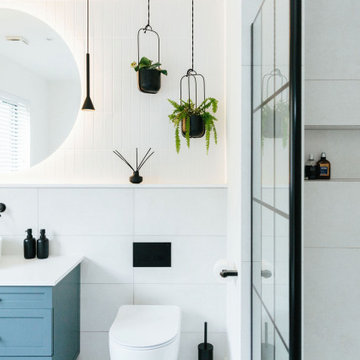
Family bathrooms don't come much sleeker than this one! Black hardware adds a modern edge to what otherwise would be a traditional bathroom with shaker vanity and soft floral patterned tiles.
Hanging plants sit beautifully beside the mirror pendants and add a fresh touch of nature to the room.
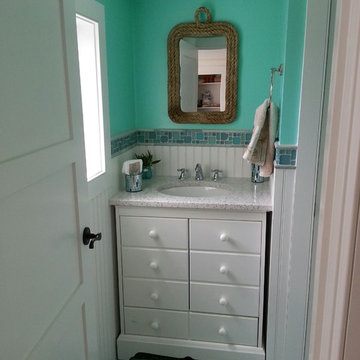
Idées déco pour une petite salle d'eau bord de mer avec un placard en trompe-l'oeil, des portes de placard blanches, un carrelage multicolore, mosaïque, un mur bleu, un sol en carrelage de terre cuite, un lavabo encastré, un plan de toilette en granite et un sol bleu.
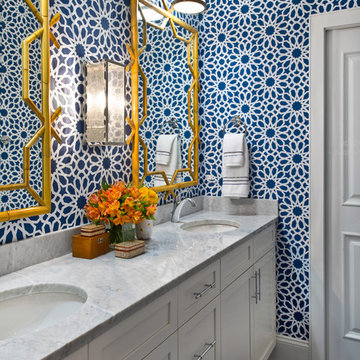
Jack and Jill Bathroom by Brynn Olson Design Group, Photography by Cynthia Lynn Kim
Inspiration pour une salle de bain traditionnelle avec un placard à porte shaker, des portes de placard blanches, un mur bleu, un sol en carrelage de terre cuite, un lavabo encastré et un sol bleu.
Inspiration pour une salle de bain traditionnelle avec un placard à porte shaker, des portes de placard blanches, un mur bleu, un sol en carrelage de terre cuite, un lavabo encastré et un sol bleu.
Idées déco de salles de bain avec un sol en carrelage de terre cuite et un sol bleu
2