Idées déco de salles de bain avec un sol en carrelage de terre cuite et un sol gris
Trier par :
Budget
Trier par:Populaires du jour
161 - 180 sur 2 166 photos
1 sur 3
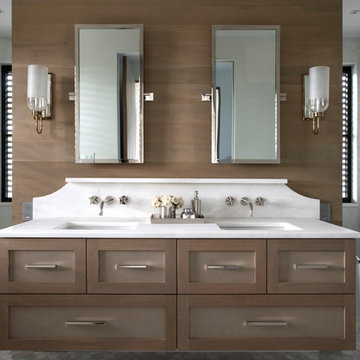
Builder: Epic Development
Architect and Interior Designer:
Anderson Studio of Architecture
and Design
Cabinetry: Hostetler Custom Cabinetry
Countertop Supplier: Vitoria International
Flooring: Flooring Services
Tile: Stone Source
For more information, call Epic Development at (843) 224-7151
or visit epicdevelopmentsc.com.
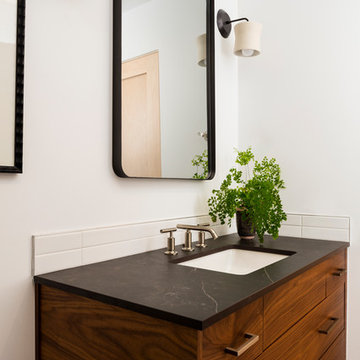
In 1949, one of mid-century modern’s most famous NW architects, Paul Hayden Kirk, built this early “glass house” in Hawthorne Hills. Rather than flattening the rolling hills of the Northwest to accommodate his structures, Kirk sought to make the least impact possible on the building site by making use of it natural landscape. When we started this project, our goal was to pay attention to the original architecture--as well as designing the home around the client’s eclectic art collection and African artifacts. The home was completely gutted, since most of the home is glass, hardly any exterior walls remained. We kept the basic footprint of the home the same—opening the space between the kitchen and living room. The horizontal grain matched walnut cabinets creates a natural continuous movement. The sleek lines of the Fleetwood windows surrounding the home allow for the landscape and interior to seamlessly intertwine. In our effort to preserve as much of the design as possible, the original fireplace remains in the home and we made sure to work with the natural lines originally designed by Kirk.
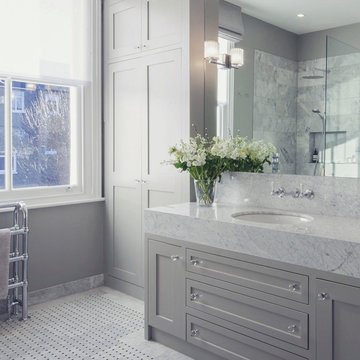
Photography: Dai Williams
Réalisation d'une grande salle de bain principale design avec un placard avec porte à panneau encastré, des portes de placard grises, une baignoire posée, un espace douche bain, WC suspendus, un carrelage gris, du carrelage en marbre, un mur gris, un sol en carrelage de terre cuite, un lavabo intégré, un plan de toilette en marbre, un sol gris et aucune cabine.
Réalisation d'une grande salle de bain principale design avec un placard avec porte à panneau encastré, des portes de placard grises, une baignoire posée, un espace douche bain, WC suspendus, un carrelage gris, du carrelage en marbre, un mur gris, un sol en carrelage de terre cuite, un lavabo intégré, un plan de toilette en marbre, un sol gris et aucune cabine.
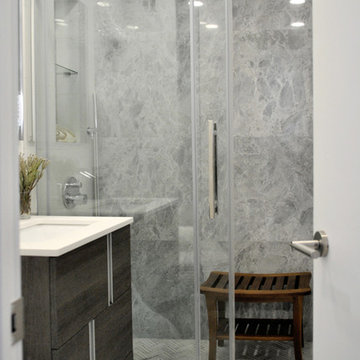
Idée de décoration pour une petite douche en alcôve principale minimaliste en bois foncé avec un placard à porte plane, un lavabo encastré, un plan de toilette en quartz modifié, WC à poser, des carreaux de porcelaine, un mur blanc, un sol en carrelage de terre cuite, un carrelage gris, un sol gris, une cabine de douche à porte coulissante, un plan de toilette blanc, une niche et meuble simple vasque.
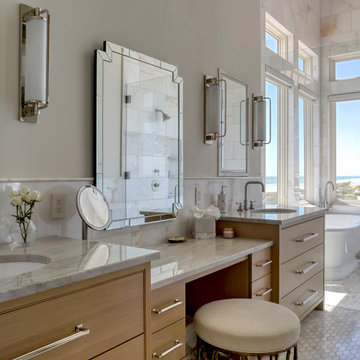
Exemple d'une grande salle de bain principale et blanche et bois bord de mer avec un placard en trompe-l'oeil, des portes de placard marrons, une baignoire indépendante, un espace douche bain, WC à poser, un mur blanc, un lavabo posé, un plan de toilette en marbre, une cabine de douche à porte battante, un plan de toilette gris, meuble double vasque, meuble-lavabo encastré, un carrelage blanc, du carrelage en marbre, un sol en carrelage de terre cuite, un sol gris et une fenêtre.
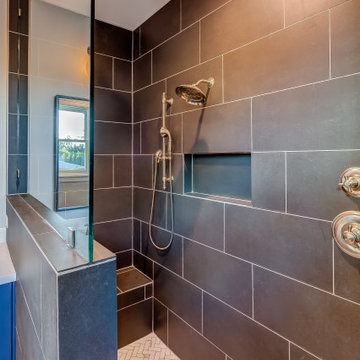
Master bath featuring dual sinks and a large walk-in shower
Inspiration pour une petite salle de bain principale bohème avec un placard à porte shaker, des portes de placard bleues, une douche ouverte, WC à poser, un carrelage gris, des carreaux de porcelaine, un mur gris, un sol en carrelage de terre cuite, un lavabo encastré, un plan de toilette en quartz modifié, un sol gris, aucune cabine, un plan de toilette blanc, un banc de douche, meuble double vasque et meuble-lavabo encastré.
Inspiration pour une petite salle de bain principale bohème avec un placard à porte shaker, des portes de placard bleues, une douche ouverte, WC à poser, un carrelage gris, des carreaux de porcelaine, un mur gris, un sol en carrelage de terre cuite, un lavabo encastré, un plan de toilette en quartz modifié, un sol gris, aucune cabine, un plan de toilette blanc, un banc de douche, meuble double vasque et meuble-lavabo encastré.
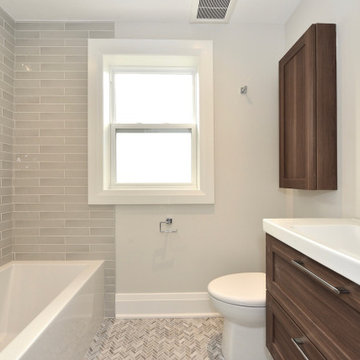
Exemple d'une salle d'eau tendance en bois foncé de taille moyenne avec un placard avec porte à panneau encastré, une baignoire en alcôve, un combiné douche/baignoire, WC séparés, un carrelage gris, des carreaux de porcelaine, un mur gris, un sol en carrelage de terre cuite, un lavabo intégré, un plan de toilette en quartz modifié, un sol gris, un plan de toilette blanc, meuble simple vasque et meuble-lavabo encastré.
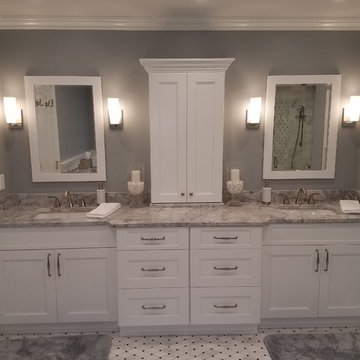
Luxury spa bath featuring a zero threshold shower, niche with glass shelf, rain head and body sprays and slipper soaker tub.
Walls are covered in framed wainscot and vanity is topped with Super White quartzite along with a center tower and plenty of storage. Photo by Brunello Studios
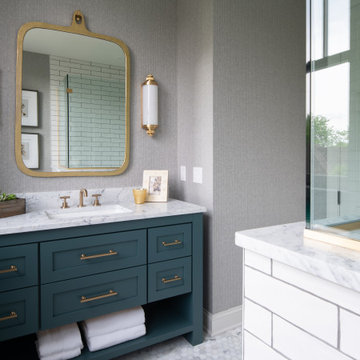
With Dura Supreme Bath Furniture Collection any combination of door styles, wood species, and finishes can be selected to create a truly one-of-a-kind bath furniture collection personalized for your space. This bathroom was personalized with the Homestead Panel door style in an affordable “Personal Paint Match” finish to “Stillwater” SW 6223 by Sherwin-Williams.
Design by Studio M Kitchen & Bath, Plymouth, Minnesota.
Request a FREE Dura Supreme Brochure Packet:
https://www.durasupreme.com/request-brochures/
Find a Dura Supreme Showroom near you today:
https://www.durasupreme.com/request-brochures
Want to become a Dura Supreme Dealer? Go to:
https://www.durasupreme.com/become-a-cabinet-dealer-request-form/
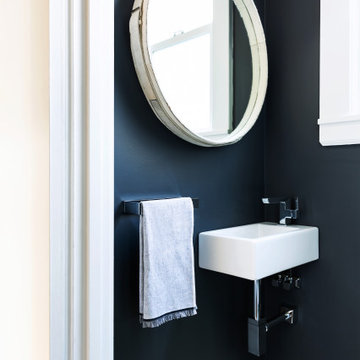
For the bathroom, we updated the existing layout with finishes to complement the style of the kitchen. The bathroom is split into 2 rooms, common of the era's architectural design style. The mosaic Ann Sacks marble flooring became the show stopper of the space by adding a unique yet classic bit of elegance.
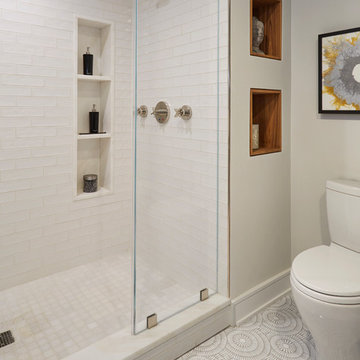
Master bath features 3 recessed shower niches and 2 wood lined art niches next to the toilet.
Toilet: Toto
Shower Floor Tile: 2x2 San Dona Honed
Shower Wall Tile: 2.5x10.5 Snow White by The Fine Line
Curb: 3cm Biano Rhino
Floor Tile: Motor City Circles by The Fine Line
Photo by Mike Kaskel
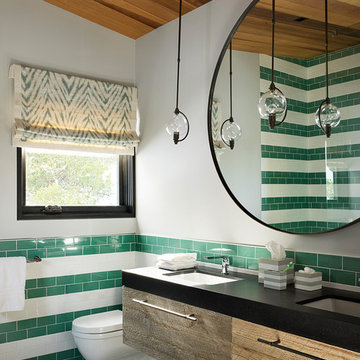
Matthew Millman
Cette photo montre une salle d'eau tendance en bois vieilli avec un placard à porte plane, une douche d'angle, WC à poser, un carrelage vert, un carrelage blanc, des carreaux de céramique, un mur gris, un sol en carrelage de terre cuite, un lavabo encastré, un sol gris et un plan de toilette noir.
Cette photo montre une salle d'eau tendance en bois vieilli avec un placard à porte plane, une douche d'angle, WC à poser, un carrelage vert, un carrelage blanc, des carreaux de céramique, un mur gris, un sol en carrelage de terre cuite, un lavabo encastré, un sol gris et un plan de toilette noir.
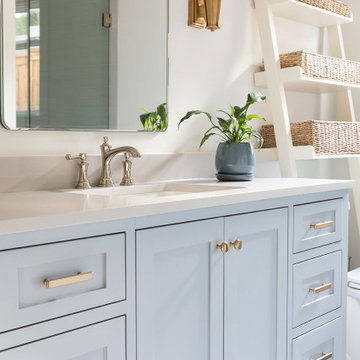
Exemple d'une salle de bain chic avec un placard à porte shaker, des portes de placard bleues, un mur blanc, un sol en carrelage de terre cuite, un lavabo encastré, un sol gris, un plan de toilette blanc, meuble simple vasque et meuble-lavabo sur pied.
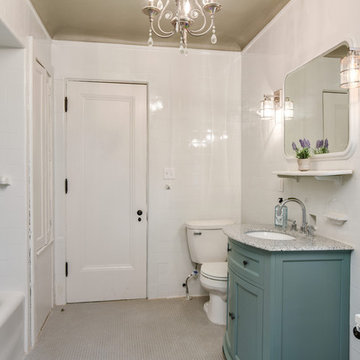
Exemple d'une salle de bain chic de taille moyenne avec un placard en trompe-l'oeil, des portes de placard bleues, une baignoire en alcôve, un combiné douche/baignoire, WC séparés, un carrelage blanc, des carreaux de céramique, un mur blanc, un sol en carrelage de terre cuite, un lavabo encastré, un plan de toilette en granite, un sol gris, une cabine de douche avec un rideau et un plan de toilette gris.
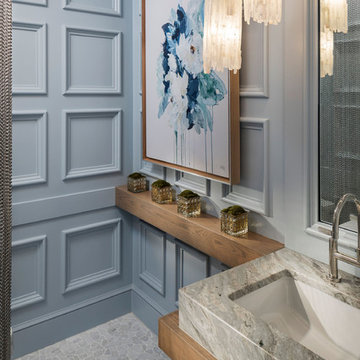
Idées déco pour une salle d'eau classique de taille moyenne avec un mur bleu, un sol en carrelage de terre cuite, un plan de toilette en marbre, un sol gris et un plan de toilette gris.
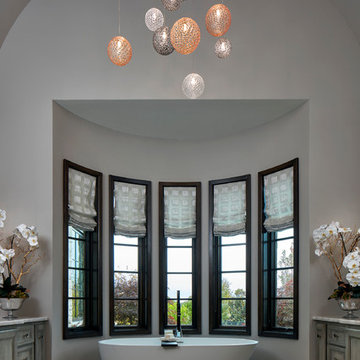
The custom, hand-blown glass cluster chandelier sets the tone for the ultra-luxurious master bathroom and helps make this lofty space feel more intimate. Notice how the framed inset tile floor area, in a herringbone pattern, mimics an area rug. I chose the oval free-standing tub to echo the curve of the bay window.
Photo by Brian Gassel
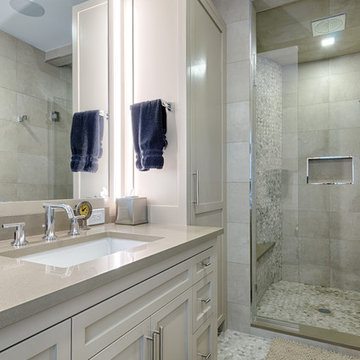
Jim Fuhrmann Photography | Complete remodel and expansion of an existing Greenwich estate to provide for a lifestyle of comforts, security and the latest amenities of a lower Fairfield County estate.
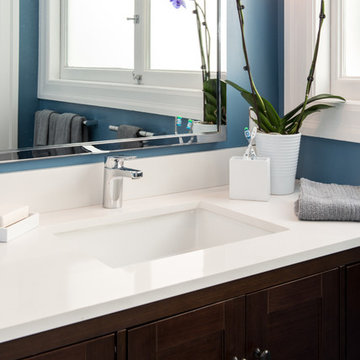
treve Johnson Photography
Réalisation d'une salle d'eau design en bois foncé de taille moyenne avec un placard en trompe-l'oeil, une douche d'angle, un carrelage bleu, un carrelage en pâte de verre, un mur bleu, un sol en carrelage de terre cuite, un lavabo encastré, un sol gris, une cabine de douche à porte battante, un plan de toilette blanc, buanderie, un banc de douche, meuble simple vasque et meuble-lavabo encastré.
Réalisation d'une salle d'eau design en bois foncé de taille moyenne avec un placard en trompe-l'oeil, une douche d'angle, un carrelage bleu, un carrelage en pâte de verre, un mur bleu, un sol en carrelage de terre cuite, un lavabo encastré, un sol gris, une cabine de douche à porte battante, un plan de toilette blanc, buanderie, un banc de douche, meuble simple vasque et meuble-lavabo encastré.

Idées déco pour une salle de bain moderne en bois brun avec un placard à porte plane, un carrelage blanc, un mur blanc, un sol en carrelage de terre cuite, un lavabo encastré, un sol gris, un plan de toilette vert, meuble simple vasque et meuble-lavabo suspendu.
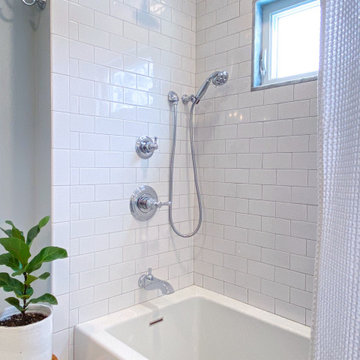
Full bathroom remodel with updated layout in historic Victorian home. White cabinetry, quartz countertop, ash gray hardware, Delta faucets and shower fixtures, hexagon porcelain mosaic floor tile, Carrara marble trim on window and shower niches, deep soaking tub, and TOTO Washlet bidet toilet.
Idées déco de salles de bain avec un sol en carrelage de terre cuite et un sol gris
9