Idées déco de salles de bain avec un sol en carrelage de terre cuite et un sol marron
Trier par :
Budget
Trier par:Populaires du jour
21 - 40 sur 253 photos
1 sur 3

Talk about your small spaces. In this case we had to squeeze a full bath into a powder room-sized room of only 5’ x 7’. The ceiling height also comes into play sloping downward from 90” to 71” under the roof of a second floor dormer in this Cape-style home.
We stripped the room bare and scrutinized how we could minimize the visual impact of each necessary bathroom utility. The bathroom was transitioning along with its occupant from young boy to teenager. The existing bathtub and shower curtain by far took up the most visual space within the room. Eliminating the tub and introducing a curbless shower with sliding glass shower doors greatly enlarged the room. Now that the floor seamlessly flows through out the room it magically feels larger. We further enhanced this concept with a floating vanity. Although a bit smaller than before, it along with the new wall-mounted medicine cabinet sufficiently handles all storage needs. We chose a comfort height toilet with a short tank so that we could extend the wood countertop completely across the sink wall. The longer countertop creates opportunity for decorative effects while creating the illusion of a larger space. Floating shelves to the right of the vanity house more nooks for storage and hide a pop-out electrical outlet.
The clefted slate target wall in the shower sets up the modern yet rustic aesthetic of this bathroom, further enhanced by a chipped high gloss stone floor and wire brushed wood countertop. I think it is the style and placement of the wall sconces (rated for wet environments) that really make this space unique. White ceiling tile keeps the shower area functional while allowing us to extend the white along the rest of the ceiling and partially down the sink wall – again a room-expanding trick.
This is a small room that makes a big splash!
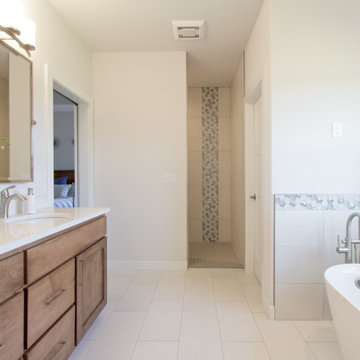
If you love what you see and would like to know more about a manufacturer/color/style of a Floor & Home product used in this project, submit a product inquiry request here: bit.ly/_ProductInquiry
Floor & Home products supplied by Coyle Carpet One- Madison, WI Products Supplied Include: Laundry Room Tile, Mudroom Tile, Ceramic Tile, Bathroom Tile, Floor Tile, Shower Tile, Wall Tile, Acacia Hardwood Floors, Lower Level Luxury Vinyl Plank Flooring, Early Dawn Carpet, Exercise Room Luxury Vinyl Plank (LVP)
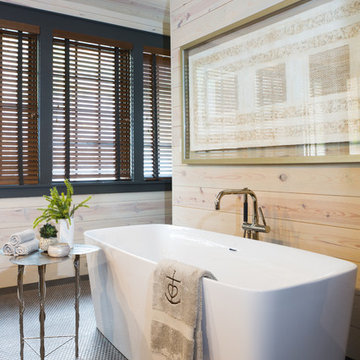
The flooring is a copper penny tile that is bordered with an expresso walnut plank. Above the bathtub is textured handmade paper to add the contrast or delicacy against the very natural wood planking on the walls and ceiling. A balance of masculine and feminine, rustic and modern for this space.
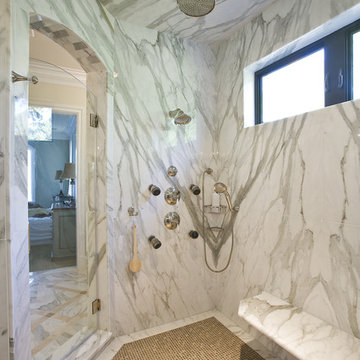
Calacatta marble slabs book matched sections create dramatic veining.
Aménagement d'une grande salle de bain principale classique avec une douche ouverte, des dalles de pierre, un sol en carrelage de terre cuite, une cabine de douche à porte battante et un sol marron.
Aménagement d'une grande salle de bain principale classique avec une douche ouverte, des dalles de pierre, un sol en carrelage de terre cuite, une cabine de douche à porte battante et un sol marron.

Photography: Sean McBride
Cette image montre une grande douche en alcôve principale urbaine avec un plan de toilette en béton, un placard sans porte, des portes de placard marrons, WC séparés, un carrelage gris, des carreaux de céramique, un mur blanc, un sol en carrelage de terre cuite, une vasque, une baignoire sur pieds et un sol marron.
Cette image montre une grande douche en alcôve principale urbaine avec un plan de toilette en béton, un placard sans porte, des portes de placard marrons, WC séparés, un carrelage gris, des carreaux de céramique, un mur blanc, un sol en carrelage de terre cuite, une vasque, une baignoire sur pieds et un sol marron.
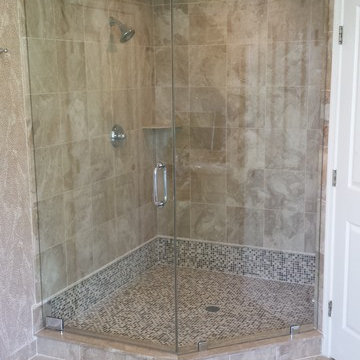
Custom frameless shower by Cutting Edge Glass in Northern New Jersey.
Aménagement d'une salle de bain classique de taille moyenne avec une douche d'angle, un carrelage marron, des carreaux de porcelaine, un mur marron, un sol en carrelage de terre cuite, un sol marron et une cabine de douche à porte battante.
Aménagement d'une salle de bain classique de taille moyenne avec une douche d'angle, un carrelage marron, des carreaux de porcelaine, un mur marron, un sol en carrelage de terre cuite, un sol marron et une cabine de douche à porte battante.
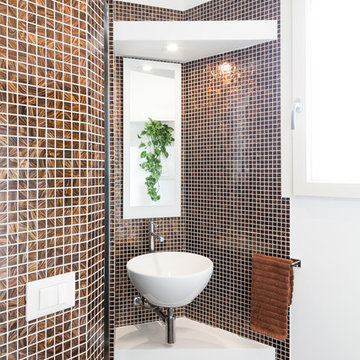
Progetto: Impresa Uniqa
Foto: Stefano Ferrando
Home staging: Carla Canetto
Exemple d'une petite salle de bain tendance avec mosaïque, une vasque, un carrelage marron, un mur marron, un sol en carrelage de terre cuite, un sol marron et un plan de toilette blanc.
Exemple d'une petite salle de bain tendance avec mosaïque, une vasque, un carrelage marron, un mur marron, un sol en carrelage de terre cuite, un sol marron et un plan de toilette blanc.
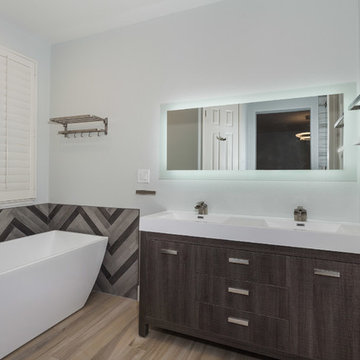
Modern Bathroom
Cette photo montre une petite salle de bain tendance en bois clair avec un placard à porte plane, WC à poser, un carrelage marron, des carreaux de céramique, un mur marron, un sol en carrelage de terre cuite, un lavabo posé, un plan de toilette en quartz, un sol marron, une cabine de douche à porte coulissante, un plan de toilette blanc et une baignoire indépendante.
Cette photo montre une petite salle de bain tendance en bois clair avec un placard à porte plane, WC à poser, un carrelage marron, des carreaux de céramique, un mur marron, un sol en carrelage de terre cuite, un lavabo posé, un plan de toilette en quartz, un sol marron, une cabine de douche à porte coulissante, un plan de toilette blanc et une baignoire indépendante.
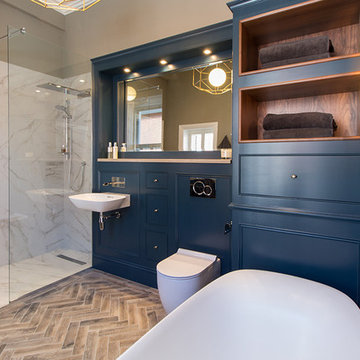
Idée de décoration pour une salle de bain principale design de taille moyenne avec un placard à porte affleurante, des portes de placard bleues, une baignoire indépendante, une douche ouverte, WC suspendus, un carrelage blanc, un mur bleu, un sol en carrelage de terre cuite, un lavabo suspendu, un plan de toilette en marbre, un sol marron et aucune cabine.

Talk about your small spaces. In this case we had to squeeze a full bath into a powder room-sized room of only 5’ x 7’. The ceiling height also comes into play sloping downward from 90” to 71” under the roof of a second floor dormer in this Cape-style home.
We stripped the room bare and scrutinized how we could minimize the visual impact of each necessary bathroom utility. The bathroom was transitioning along with its occupant from young boy to teenager. The existing bathtub and shower curtain by far took up the most visual space within the room. Eliminating the tub and introducing a curbless shower with sliding glass shower doors greatly enlarged the room. Now that the floor seamlessly flows through out the room it magically feels larger. We further enhanced this concept with a floating vanity. Although a bit smaller than before, it along with the new wall-mounted medicine cabinet sufficiently handles all storage needs. We chose a comfort height toilet with a short tank so that we could extend the wood countertop completely across the sink wall. The longer countertop creates opportunity for decorative effects while creating the illusion of a larger space. Floating shelves to the right of the vanity house more nooks for storage and hide a pop-out electrical outlet.
The clefted slate target wall in the shower sets up the modern yet rustic aesthetic of this bathroom, further enhanced by a chipped high gloss stone floor and wire brushed wood countertop. I think it is the style and placement of the wall sconces (rated for wet environments) that really make this space unique. White ceiling tile keeps the shower area functional while allowing us to extend the white along the rest of the ceiling and partially down the sink wall – again a room-expanding trick.
This is a small room that makes a big splash!
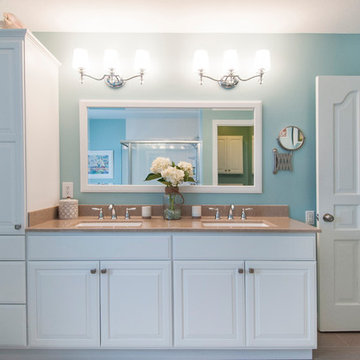
Exemple d'une grande salle de bain principale chic avec des portes de placard blanches, une baignoire indépendante, une douche d'angle, WC séparés, un mur bleu, un sol en carrelage de terre cuite, un lavabo intégré, un plan de toilette en onyx, un sol marron et une cabine de douche à porte battante.
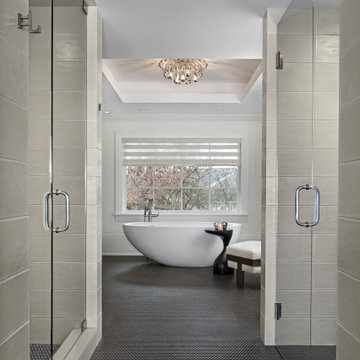
The experience of entering the master bath for Her is one filled with elegance and drama. The copper penny round tile floor leads past a pair of Euro Glass doors, with a shower room to the left and a water closet to the right. Mitered Tile walls wrap each corner and lead into the main vanity space. The main viewpoint lands directly on our Bain Ultra freestanding tub, complete with air jets and heated backrests. Luxury at its finest!
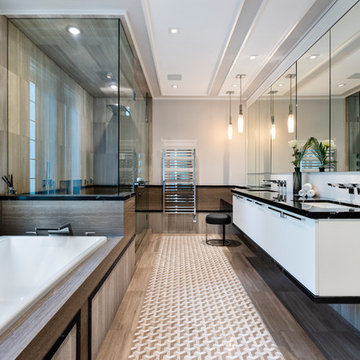
Paul Grdina Photography
Cette photo montre une grande salle de bain principale tendance avec des portes de placard blanches, une baignoire posée, une douche double, un carrelage marron, du carrelage en marbre, un mur gris, un sol en carrelage de terre cuite, un lavabo encastré, un plan de toilette en marbre, un sol marron, une cabine de douche à porte battante, un plan de toilette noir et un placard à porte plane.
Cette photo montre une grande salle de bain principale tendance avec des portes de placard blanches, une baignoire posée, une douche double, un carrelage marron, du carrelage en marbre, un mur gris, un sol en carrelage de terre cuite, un lavabo encastré, un plan de toilette en marbre, un sol marron, une cabine de douche à porte battante, un plan de toilette noir et un placard à porte plane.
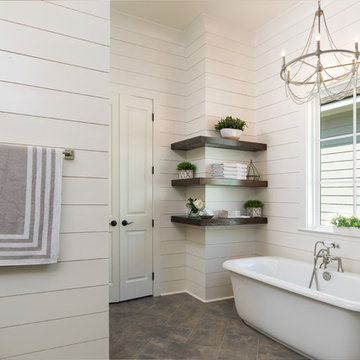
This modern bathroom got a touch of farmhouse flair thanks to a trio of L-shaped floating shelves constructed by The Olde Mill. The clean lines of the shelves perfectly complement the shiplap paneling. The dark espresso stain stands in stark contrast to the monochromatic walls and plays well with the dark tones in the bathroom tiles.
Contracted by Rhett Bourgeois. Space planning by Ourso Designs. Floating Shelves by The Olde Mill. Photos by Collin Richie.
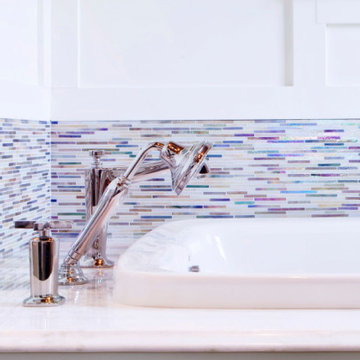
Idée de décoration pour une salle de bain principale tradition de taille moyenne avec un placard avec porte à panneau encastré, des portes de placard blanches, une douche double, WC séparés, un carrelage blanc, mosaïque, un mur blanc, un sol en carrelage de terre cuite, un lavabo encastré, un plan de toilette en marbre, un sol marron, une cabine de douche à porte battante, un plan de toilette blanc, un banc de douche, meuble double vasque et meuble-lavabo encastré.
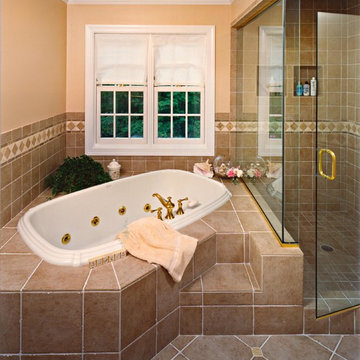
This master bath has all the amenities for a truly luxurious spa experience. Light and airy with open glass shower on two sides overlooking the round cornered spa bath. Gold faucets and handles finish off the elegance with fliar.
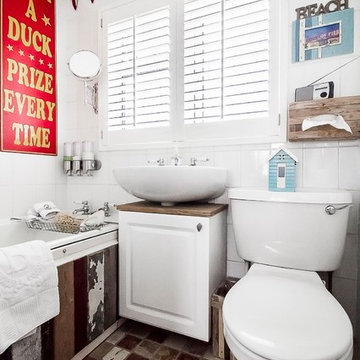
Gilda Cevasco
Cette image montre une petite salle de bain marine pour enfant avec un placard à porte shaker, des portes de placard blanches, une baignoire posée, un combiné douche/baignoire, WC à poser, un carrelage blanc, des carreaux de porcelaine, un mur blanc, un sol en carrelage de terre cuite, une vasque, un plan de toilette en bois, un sol marron et un plan de toilette marron.
Cette image montre une petite salle de bain marine pour enfant avec un placard à porte shaker, des portes de placard blanches, une baignoire posée, un combiné douche/baignoire, WC à poser, un carrelage blanc, des carreaux de porcelaine, un mur blanc, un sol en carrelage de terre cuite, une vasque, un plan de toilette en bois, un sol marron et un plan de toilette marron.
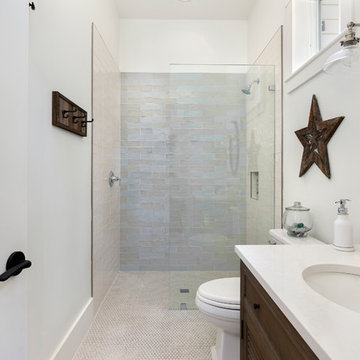
Window: Andersen
Inspiration pour une grande salle de bain marine en bois foncé pour enfant avec une douche ouverte, WC suspendus, un carrelage gris, un carrelage métro, un mur blanc, un sol en carrelage de terre cuite, un lavabo posé, un sol marron, aucune cabine et un plan de toilette blanc.
Inspiration pour une grande salle de bain marine en bois foncé pour enfant avec une douche ouverte, WC suspendus, un carrelage gris, un carrelage métro, un mur blanc, un sol en carrelage de terre cuite, un lavabo posé, un sol marron, aucune cabine et un plan de toilette blanc.
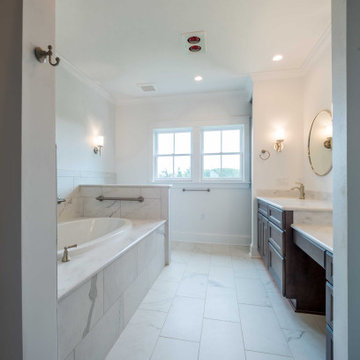
A custom master bathroom with natural lighting.
Réalisation d'une douche en alcôve principale tradition en bois foncé de taille moyenne avec un placard avec porte à panneau encastré, une baignoire d'angle, WC à poser, un carrelage blanc, mosaïque, un mur blanc, un lavabo intégré, un plan de toilette en calcaire, un sol marron, une cabine de douche avec un rideau, un plan de toilette blanc, meuble simple vasque, meuble-lavabo encastré et un sol en carrelage de terre cuite.
Réalisation d'une douche en alcôve principale tradition en bois foncé de taille moyenne avec un placard avec porte à panneau encastré, une baignoire d'angle, WC à poser, un carrelage blanc, mosaïque, un mur blanc, un lavabo intégré, un plan de toilette en calcaire, un sol marron, une cabine de douche avec un rideau, un plan de toilette blanc, meuble simple vasque, meuble-lavabo encastré et un sol en carrelage de terre cuite.
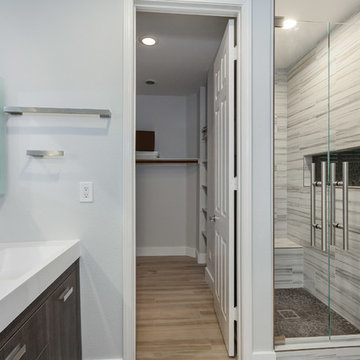
Modern Bathroom
Aménagement d'une petite salle de bain contemporaine en bois clair avec un placard à porte plane, une baignoire indépendante, WC à poser, un carrelage marron, des carreaux de céramique, un mur marron, un sol en carrelage de terre cuite, un lavabo posé, un plan de toilette en quartz, un sol marron, une cabine de douche à porte coulissante et un plan de toilette blanc.
Aménagement d'une petite salle de bain contemporaine en bois clair avec un placard à porte plane, une baignoire indépendante, WC à poser, un carrelage marron, des carreaux de céramique, un mur marron, un sol en carrelage de terre cuite, un lavabo posé, un plan de toilette en quartz, un sol marron, une cabine de douche à porte coulissante et un plan de toilette blanc.
Idées déco de salles de bain avec un sol en carrelage de terre cuite et un sol marron
2