Idées déco de salles de bain avec un sol en contreplaqué et un sol en carrelage de terre cuite
Trier par :
Budget
Trier par:Populaires du jour
141 - 160 sur 21 795 photos
1 sur 3

When the homeowners first purchased the 1925 house, it was compartmentalized, outdated, and completely unfunctional for their growing family. Casework designed the owner's previous kitchen and family room and was brought in to lead up the creative direction for the project. Casework teamed up with architect Paul Crowther and brother sister team Ainslie Davis on the addition and remodel of the Colonial.
The existing kitchen and powder bath were demoed and walls expanded to create a new footprint for the home. This created a much larger, more open kitchen and breakfast nook with mudroom, pantry and more private half bath. In the spacious kitchen, a large walnut island perfectly compliments the homes existing oak floors without feeling too heavy. Paired with brass accents, Calcutta Carrera marble countertops, and clean white cabinets and tile, the kitchen feels bright and open - the perfect spot for a glass of wine with friends or dinner with the whole family.
There was no official master prior to the renovations. The existing four bedrooms and one separate bathroom became two smaller bedrooms perfectly suited for the client’s two daughters, while the third became the true master complete with walk-in closet and master bath. There are future plans for a second story addition that would transform the current master into a guest suite and build out a master bedroom and bath complete with walk in shower and free standing tub.
Overall, a light, neutral palette was incorporated to draw attention to the existing colonial details of the home, like coved ceilings and leaded glass windows, that the homeowners fell in love with. Modern furnishings and art were mixed in to make this space an eclectic haven.

Custom Designed Primary Bathroom
Aménagement d'une grande salle de bain principale classique en bois clair avec une baignoire indépendante, une douche à l'italienne, WC à poser, un carrelage blanc, du carrelage en marbre, un mur blanc, un sol en carrelage de terre cuite, un lavabo encastré, un plan de toilette en marbre, un sol blanc, une cabine de douche à porte battante, un plan de toilette blanc, meuble double vasque, meuble-lavabo encastré et un placard à porte affleurante.
Aménagement d'une grande salle de bain principale classique en bois clair avec une baignoire indépendante, une douche à l'italienne, WC à poser, un carrelage blanc, du carrelage en marbre, un mur blanc, un sol en carrelage de terre cuite, un lavabo encastré, un plan de toilette en marbre, un sol blanc, une cabine de douche à porte battante, un plan de toilette blanc, meuble double vasque, meuble-lavabo encastré et un placard à porte affleurante.
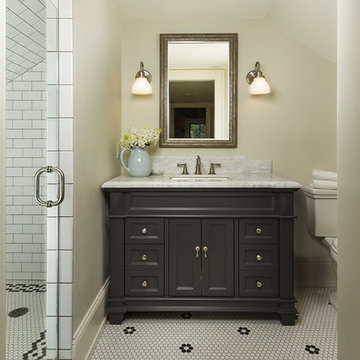
Réalisation d'une salle de bain champêtre avec des portes de placard noires, WC séparés, un carrelage blanc, un carrelage métro, un mur beige, un sol en carrelage de terre cuite, un lavabo encastré, un sol multicolore et un placard avec porte à panneau encastré.

Idée de décoration pour une douche en alcôve champêtre de taille moyenne avec un placard à porte shaker, des portes de placard grises, un carrelage blanc, un mur bleu, un sol en carrelage de terre cuite, un lavabo encastré, un sol blanc, une cabine de douche à porte battante, un plan de toilette blanc, un carrelage métro et un plan de toilette en marbre.
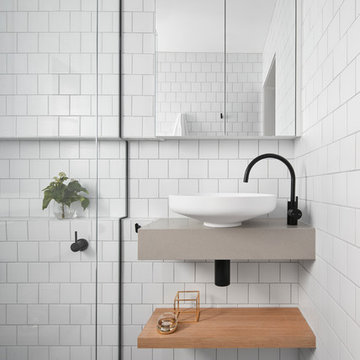
Tom Roe
Aménagement d'une petite salle de bain scandinave en bois clair avec un placard sans porte, une douche à l'italienne, un carrelage blanc, un carrelage métro, un mur blanc, un sol en carrelage de terre cuite, un lavabo suspendu, une cabine de douche à porte battante et un plan de toilette en surface solide.
Aménagement d'une petite salle de bain scandinave en bois clair avec un placard sans porte, une douche à l'italienne, un carrelage blanc, un carrelage métro, un mur blanc, un sol en carrelage de terre cuite, un lavabo suspendu, une cabine de douche à porte battante et un plan de toilette en surface solide.
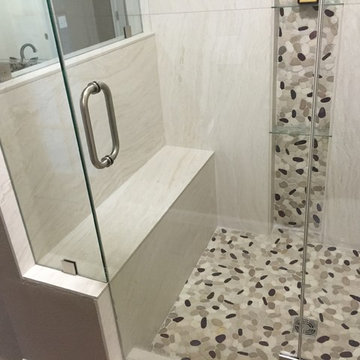
Inspiration pour une salle de bain principale traditionnelle avec une douche d'angle, un carrelage gris, un carrelage multicolore, des carreaux de porcelaine, un sol en carrelage de terre cuite et une cabine de douche à porte battante.

Photos by Spacecrafting
Idées déco pour une salle de bain principale classique avec une baignoire posée, un placard avec porte à panneau encastré, des portes de placard blanches, un carrelage blanc, un lavabo encastré, un plan de toilette en marbre, WC séparés, un carrelage métro, un mur gris et un sol en carrelage de terre cuite.
Idées déco pour une salle de bain principale classique avec une baignoire posée, un placard avec porte à panneau encastré, des portes de placard blanches, un carrelage blanc, un lavabo encastré, un plan de toilette en marbre, WC séparés, un carrelage métro, un mur gris et un sol en carrelage de terre cuite.

Custom vanity in a farmhouse primary bathroom. Features custom Plain & Fancy inset cabinetry. This bathroom features shiplap and a custom stone wall.
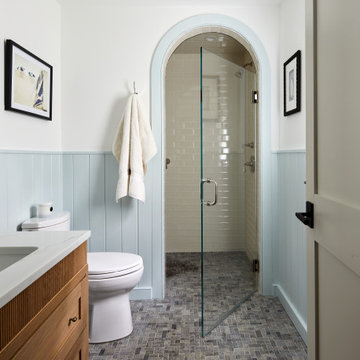
Aménagement d'une salle de bain campagne en bois brun avec un placard à porte shaker, un carrelage blanc, un carrelage métro, un mur blanc, un sol en carrelage de terre cuite, un lavabo encastré, un sol gris, une cabine de douche à porte battante, un plan de toilette blanc, meuble simple vasque, meuble-lavabo sur pied et du lambris de bois.
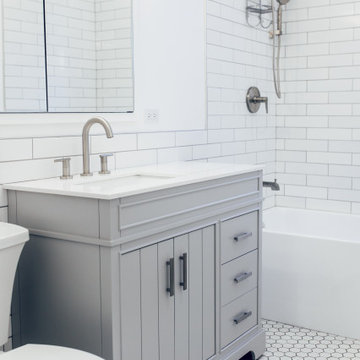
New Bathroom with brushed nickel finishes. Contrasting tile patterns complete white bathroom.
Exemple d'une grande douche en alcôve principale nature avec un placard à porte affleurante, des portes de placard grises, une baignoire posée, WC séparés, un carrelage blanc, des carreaux de céramique, un mur blanc, un sol en carrelage de terre cuite, un plan de toilette en quartz modifié, un sol blanc, une cabine de douche avec un rideau, un plan de toilette blanc, meuble simple vasque et meuble-lavabo sur pied.
Exemple d'une grande douche en alcôve principale nature avec un placard à porte affleurante, des portes de placard grises, une baignoire posée, WC séparés, un carrelage blanc, des carreaux de céramique, un mur blanc, un sol en carrelage de terre cuite, un plan de toilette en quartz modifié, un sol blanc, une cabine de douche avec un rideau, un plan de toilette blanc, meuble simple vasque et meuble-lavabo sur pied.
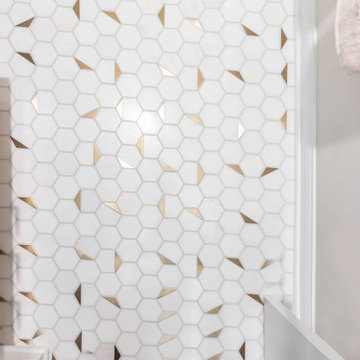
For the guest bathroom we went with a brass and white theme. The brass schluter frames the shower perfectly, giving the guest bath a unique feel and look.
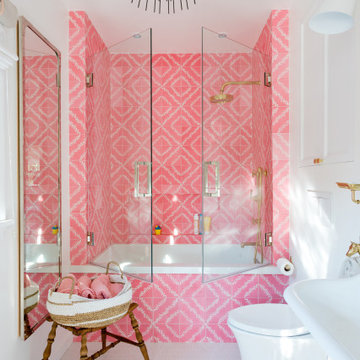
Idée de décoration pour une salle de bain design avec une baignoire en alcôve, un combiné douche/baignoire, WC suspendus, un carrelage rose, un mur blanc, un sol en carrelage de terre cuite, un lavabo suspendu, un sol blanc, une cabine de douche à porte battante et une niche.

Light filled en suite bathroom oozing spa vibes.
Aménagement d'une grande salle de bain contemporaine avec meuble simple vasque, un sol en carrelage de terre cuite, un plan de toilette en surface solide, un plan de toilette gris et une niche.
Aménagement d'une grande salle de bain contemporaine avec meuble simple vasque, un sol en carrelage de terre cuite, un plan de toilette en surface solide, un plan de toilette gris et une niche.
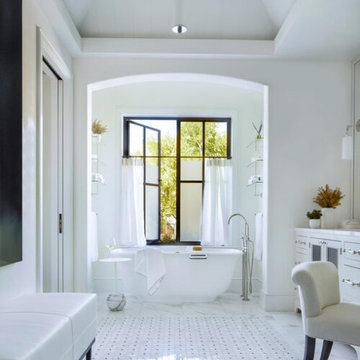
Our Boulder studio designed this beautiful home in the mountains to reflect the bright, beautiful, natural vibes outside – an excellent way to elevate the senses. We used a double-height, oak-paneled ceiling in the living room to create an expansive feeling. We also placed layers of Moroccan rugs, cozy textures of alpaca, mohair, and shearling by exceptional makers from around the US. In the kitchen and bar area, we went with the classic black and white combination to create a sophisticated ambience. We furnished the dining room with attractive blue chairs and artworks, and in the bedrooms, we maintained the bright, airy vibes by adding cozy beddings and accessories.
---
Joe McGuire Design is an Aspen and Boulder interior design firm bringing a uniquely holistic approach to home interiors since 2005.
For more about Joe McGuire Design, see here: https://www.joemcguiredesign.com/
To learn more about this project, see here:
https://www.joemcguiredesign.com/bleeker-street
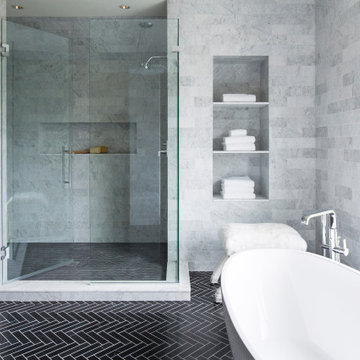
Martha O'Hara Interiors, Interior Design & Photo Styling | Streeter Homes, Builder | Troy Thies, Photography | Swan Architecture, Architect |
Please Note: All “related,” “similar,” and “sponsored” products tagged or listed by Houzz are not actual products pictured. They have not been approved by Martha O’Hara Interiors nor any of the professionals credited. For information about our work, please contact design@oharainteriors.com.

Aménagement d'une salle de bain classique en bois foncé avec un placard à porte plane, une baignoire en alcôve, un combiné douche/baignoire, un carrelage blanc, un mur bleu, un sol en carrelage de terre cuite, un lavabo encastré, un sol multicolore, une cabine de douche à porte battante, un plan de toilette gris, meuble simple vasque, meuble-lavabo sur pied, boiseries et du papier peint.
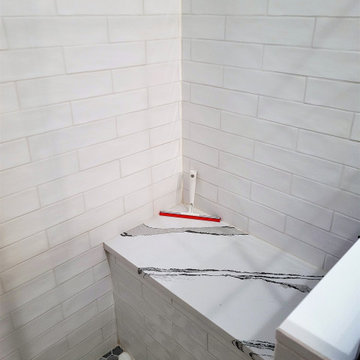
Elongated subway tile in a bright white has an irregular, handmade appearance which adds a shimmer to the shower walls. The bench is topped with Cambria Brittannica quartz, matching the vanity top. The small hexagonal marble tiles' numerous grout lines add traction to the shower floor.

Primary bathroom with walk-in shower
Idées déco pour une grande salle de bain principale bord de mer en bois brun avec un placard avec porte à panneau encastré, une baignoire posée, une douche à l'italienne, un mur blanc, un sol en carrelage de terre cuite, un lavabo posé, un sol gris, aucune cabine, un plan de toilette blanc, un banc de douche, meuble double vasque, meuble-lavabo encastré et du lambris de bois.
Idées déco pour une grande salle de bain principale bord de mer en bois brun avec un placard avec porte à panneau encastré, une baignoire posée, une douche à l'italienne, un mur blanc, un sol en carrelage de terre cuite, un lavabo posé, un sol gris, aucune cabine, un plan de toilette blanc, un banc de douche, meuble double vasque, meuble-lavabo encastré et du lambris de bois.
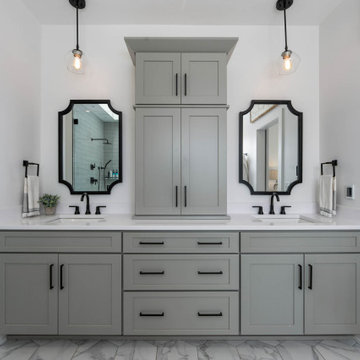
Master bathroom of The Durham Modern Farmhouse. View THD-1053: https://www.thehousedesigners.com/plan/1053/
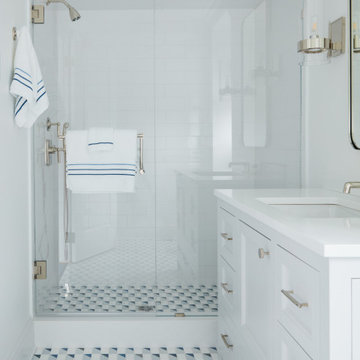
Aménagement d'une petite salle d'eau classique avec un placard avec porte à panneau encastré, des portes de placard grises, une douche d'angle, WC séparés, un carrelage multicolore, un mur multicolore, un sol en carrelage de terre cuite, un lavabo encastré, un sol multicolore, une cabine de douche à porte battante, un plan de toilette blanc, meuble simple vasque et meuble-lavabo sur pied.
Idées déco de salles de bain avec un sol en contreplaqué et un sol en carrelage de terre cuite
8