Idées déco de salles de bain avec un sol en contreplaqué et un sol en travertin
Trier par :
Budget
Trier par:Populaires du jour
121 - 140 sur 18 039 photos
1 sur 3

Shower seat and dual shower heads.
Exemple d'une grande salle d'eau sud-ouest américain en bois brun avec un placard avec porte à panneau encastré, une douche d'angle, un carrelage beige, des carreaux de porcelaine, un mur beige, un sol en travertin, un lavabo encastré, un plan de toilette en quartz modifié, un sol marron et une cabine de douche à porte battante.
Exemple d'une grande salle d'eau sud-ouest américain en bois brun avec un placard avec porte à panneau encastré, une douche d'angle, un carrelage beige, des carreaux de porcelaine, un mur beige, un sol en travertin, un lavabo encastré, un plan de toilette en quartz modifié, un sol marron et une cabine de douche à porte battante.
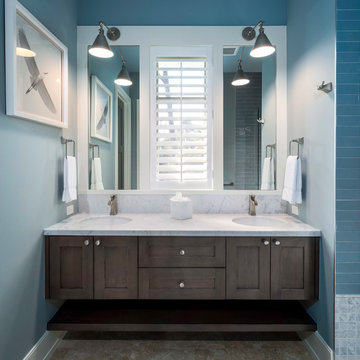
Round sinks in the vanity produce a good amount of counter space between the two integrated sinks.
Andy Frame Photography
Idées déco pour une petite salle de bain classique en bois foncé avec un carrelage bleu, un carrelage métro, un mur bleu, un sol en travertin, un plan de toilette en marbre et un sol marron.
Idées déco pour une petite salle de bain classique en bois foncé avec un carrelage bleu, un carrelage métro, un mur bleu, un sol en travertin, un plan de toilette en marbre et un sol marron.
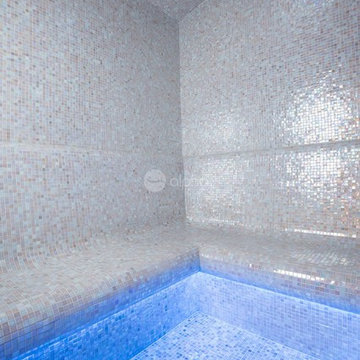
Ambient Elements creates conscious designs for innovative spaces by combining superior craftsmanship, advanced engineering and unique concepts while providing the ultimate wellness experience. We design and build saunas, infrared saunas, steam rooms, hammams, cryo chambers, salt rooms, snow rooms and many other hyperthermic conditioning modalities.
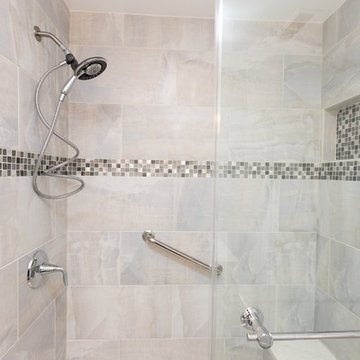
Idées déco pour une salle de bain classique de taille moyenne avec un placard à porte shaker, des portes de placard blanches, WC séparés, un carrelage gris, un carrelage blanc, des carreaux de porcelaine, un mur blanc, un sol en travertin, un lavabo encastré et un plan de toilette en quartz.
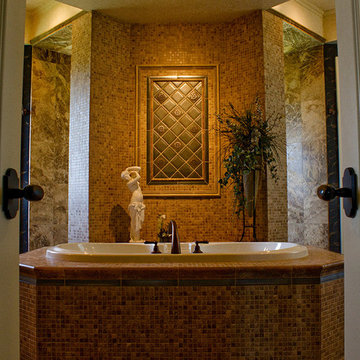
Idée de décoration pour une grande salle de bain principale méditerranéenne avec une baignoire posée, une douche ouverte, un carrelage marron, un mur beige, mosaïque et un sol en travertin.
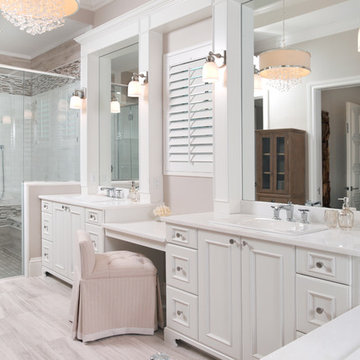
Custom Wood-Mode cabinets and custom-framed mirrors provide a light and bright feel to the master bath. The Vanguard vanity bench and traces of crystal add a feminine touch.
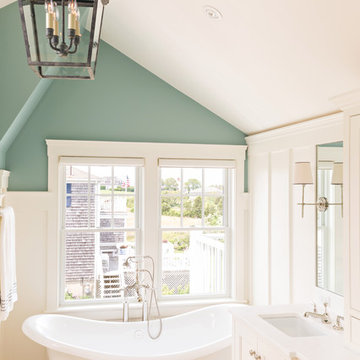
Cape Cod Master Bath
Photo by Dan Cutrona
Idées déco pour une salle de bain principale classique de taille moyenne avec un placard avec porte à panneau encastré, des portes de placard blanches, une baignoire indépendante, un mur vert, un sol en travertin, un lavabo encastré, un plan de toilette en surface solide, un carrelage beige, des carreaux de porcelaine, un sol beige et une cabine de douche à porte battante.
Idées déco pour une salle de bain principale classique de taille moyenne avec un placard avec porte à panneau encastré, des portes de placard blanches, une baignoire indépendante, un mur vert, un sol en travertin, un lavabo encastré, un plan de toilette en surface solide, un carrelage beige, des carreaux de porcelaine, un sol beige et une cabine de douche à porte battante.
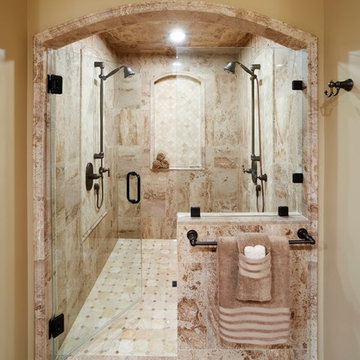
Complete master bathroom remodel - removed a Jacuzzi, shower unit, and wall to create a stunning new walk-in shower.
Travertine stone was applied to shower ceiling, walls and shower floor. Decorative niches and natural stone trim molding created the "Tuscany" feel. Other features include decorative crown molding and trims, oil-rubbed bronze plumbing fixtures and accessories.
(photo by David Lamb Photography)
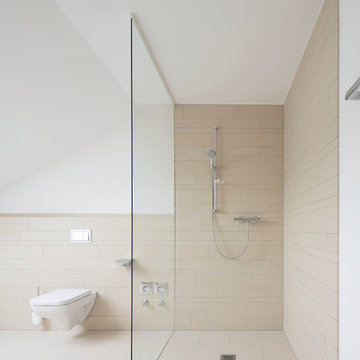
R. Borgmann
Réalisation d'une grande salle de bain minimaliste avec un carrelage beige, un carrelage de pierre, un sol en travertin, une douche ouverte, WC suspendus, un mur blanc et aucune cabine.
Réalisation d'une grande salle de bain minimaliste avec un carrelage beige, un carrelage de pierre, un sol en travertin, une douche ouverte, WC suspendus, un mur blanc et aucune cabine.
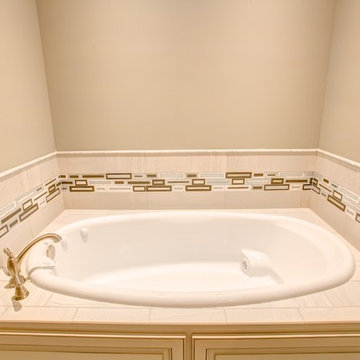
Urban Lens
Idées déco pour une salle de bain méditerranéenne en bois clair de taille moyenne pour enfant avec un placard avec porte à panneau surélevé, une baignoire posée, un espace douche bain, WC séparés, un carrelage beige, un carrelage rose, des carreaux de céramique, un mur beige, un sol en travertin, un lavabo encastré et un plan de toilette en marbre.
Idées déco pour une salle de bain méditerranéenne en bois clair de taille moyenne pour enfant avec un placard avec porte à panneau surélevé, une baignoire posée, un espace douche bain, WC séparés, un carrelage beige, un carrelage rose, des carreaux de céramique, un mur beige, un sol en travertin, un lavabo encastré et un plan de toilette en marbre.
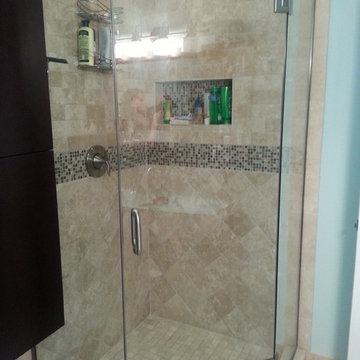
Idées déco pour une petite salle de bain classique pour enfant avec une douche d'angle, un carrelage beige, un carrelage de pierre, un mur vert et un sol en travertin.
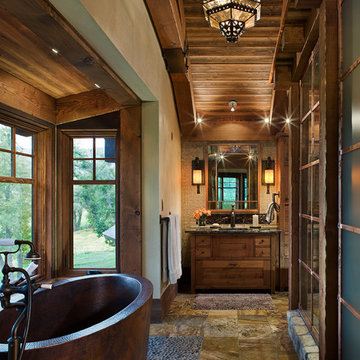
The rustic ranch styling of this ranch manor house combined with understated luxury offers unparalleled extravagance on this sprawling, working cattle ranch in the interior of British Columbia. An innovative blend of locally sourced rock and timber used in harmony with steep pitched rooflines creates an impressive exterior appeal to this timber frame home. Copper dormers add shine with a finish that extends to rear porch roof cladding. Flagstone pervades the patio decks and retaining walls, surrounding pool and pergola amenities with curved, concrete cap accents.
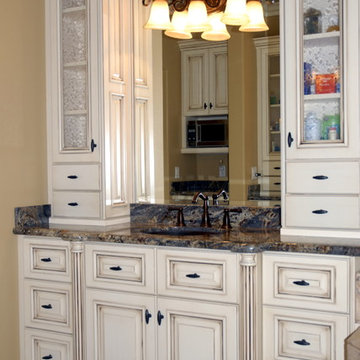
Cette photo montre une salle de bain principale chic de taille moyenne avec un placard avec porte à panneau surélevé, des portes de placard blanches, un mur beige, un sol en travertin, un lavabo encastré et un plan de toilette en granite.
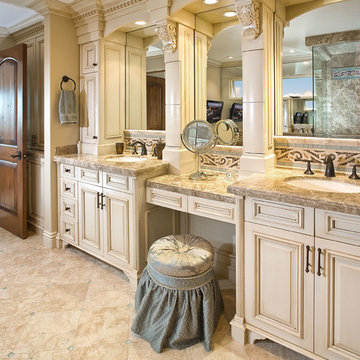
Aménagement d'une grande salle de bain principale méditerranéenne avec un placard avec porte à panneau surélevé, des portes de placard beiges, une douche d'angle, un mur beige, un lavabo encastré, une cabine de douche à porte battante, un sol en travertin, un plan de toilette en granite, un sol beige et un plan de toilette marron.

Sollera Cabinetry
Delta Addison Lav Faucet
Flooring is Mohawk Mirador Cameo Beige. https://www.mohawkflooring.com/tile-search/Mirador/Cameo%20Beige/?return=ceramic.aspx||pp=25|page=5
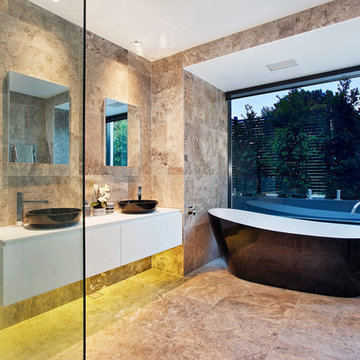
Modern Contemporary Interior Design by Sourcery Design including Finishes, Fixtures, Furniture and Custom Designed Individual Pieces
Aménagement d'une grande salle de bain contemporaine avec une vasque, un placard à porte plane, des portes de placard blanches, un plan de toilette en surface solide, une baignoire indépendante, une douche ouverte, WC suspendus, un carrelage beige, un mur beige, un sol en travertin, aucune cabine, du carrelage en travertin et un mur en pierre.
Aménagement d'une grande salle de bain contemporaine avec une vasque, un placard à porte plane, des portes de placard blanches, un plan de toilette en surface solide, une baignoire indépendante, une douche ouverte, WC suspendus, un carrelage beige, un mur beige, un sol en travertin, aucune cabine, du carrelage en travertin et un mur en pierre.

Doug Burke Photography
Idées déco pour une très grande salle de bain principale craftsman en bois foncé avec une baignoire encastrée, un mur beige, un sol en travertin, une douche d'angle, un carrelage beige, un carrelage de pierre, une vasque, un placard avec porte à panneau surélevé et un plan de toilette en granite.
Idées déco pour une très grande salle de bain principale craftsman en bois foncé avec une baignoire encastrée, un mur beige, un sol en travertin, une douche d'angle, un carrelage beige, un carrelage de pierre, une vasque, un placard avec porte à panneau surélevé et un plan de toilette en granite.
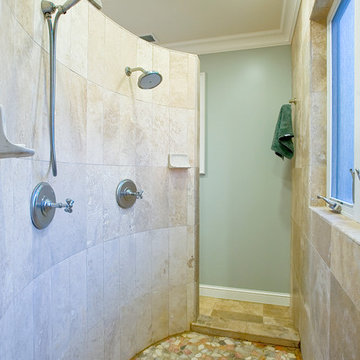
Anthony Dimaano
Exemple d'une salle de bain principale nature de taille moyenne avec une douche double, un mur vert et un sol en travertin.
Exemple d'une salle de bain principale nature de taille moyenne avec une douche double, un mur vert et un sol en travertin.
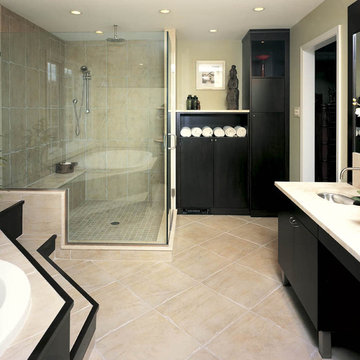
This Asian inspired master suite incorporated a large bedroom and bathroom which included adding dormers,a cathedral ceiling and exposed beams, floating fireplace, and this beautiful master bath. The design team used custom designed mahogany cabinetry, limestone
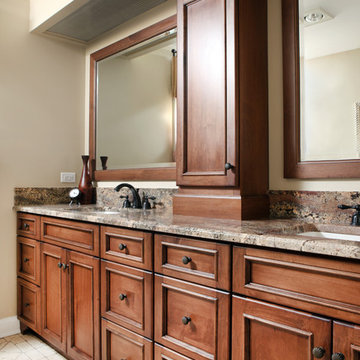
This bathroom was part of an interior remodeling project by award winning designer Leslie Lee. Leslie used rich colors and tones in order to carry the rustic style into the master bathroom. These homeowners chose a large vanity in order to have their own personal space when getting ready and preparing for the day. There is also plenty of storage in order to hide clutter and keep personal items out of site.
Idées déco de salles de bain avec un sol en contreplaqué et un sol en travertin
7