Idées déco de salles de bain avec un sol en galet et meuble-lavabo sur pied
Trier par :
Budget
Trier par:Populaires du jour
1 - 20 sur 111 photos
1 sur 3

Peter Giles Photography
Exemple d'une petite salle de bain chic pour enfant avec un placard à porte shaker, des portes de placard noires, une baignoire en alcôve, un combiné douche/baignoire, WC à poser, un carrelage blanc, des carreaux de porcelaine, un mur blanc, un sol en galet, un lavabo encastré, un plan de toilette en marbre, un sol gris, une cabine de douche avec un rideau, un plan de toilette blanc, meuble simple vasque, meuble-lavabo sur pied et un plafond en lambris de bois.
Exemple d'une petite salle de bain chic pour enfant avec un placard à porte shaker, des portes de placard noires, une baignoire en alcôve, un combiné douche/baignoire, WC à poser, un carrelage blanc, des carreaux de porcelaine, un mur blanc, un sol en galet, un lavabo encastré, un plan de toilette en marbre, un sol gris, une cabine de douche avec un rideau, un plan de toilette blanc, meuble simple vasque, meuble-lavabo sur pied et un plafond en lambris de bois.

Guest Bathroom remodel in North Fork vacation house. The stone floor flows straight through to the shower eliminating the need for a curb. A stationary glass panel keeps the water in and eliminates the need for a door. Mother of pearl tile on the long wall with a recessed niche creates a soft focal wall.
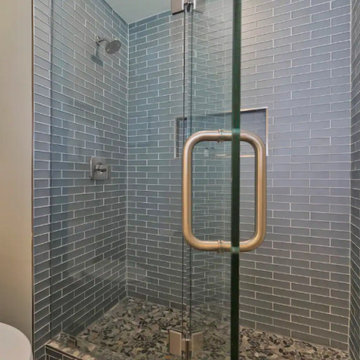
Classic glass subway tiles provided the needed update to this shower. Pebble rock shower floor brings the outdoor elements into this luxury space.
Exemple d'une petite douche en alcôve principale chic avec un placard à porte shaker, des portes de placard marrons, WC séparés, un carrelage blanc, un carrelage en pâte de verre, un mur blanc, un sol en galet, un lavabo encastré, un plan de toilette en quartz, un sol marron, une cabine de douche à porte battante, un plan de toilette blanc, une niche, meuble double vasque et meuble-lavabo sur pied.
Exemple d'une petite douche en alcôve principale chic avec un placard à porte shaker, des portes de placard marrons, WC séparés, un carrelage blanc, un carrelage en pâte de verre, un mur blanc, un sol en galet, un lavabo encastré, un plan de toilette en quartz, un sol marron, une cabine de douche à porte battante, un plan de toilette blanc, une niche, meuble double vasque et meuble-lavabo sur pied.
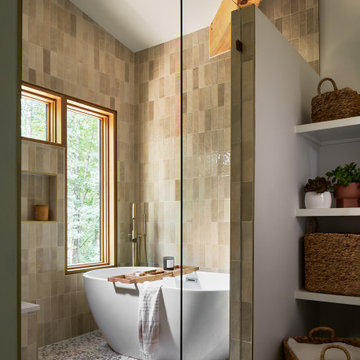
Midcentury Modern Owners Bath
Idée de décoration pour une salle de bain principale vintage de taille moyenne avec une baignoire indépendante, un espace douche bain, un sol en galet, un lavabo encastré, un sol blanc, une cabine de douche à porte battante, meuble double vasque, meuble-lavabo sur pied et un plafond voûté.
Idée de décoration pour une salle de bain principale vintage de taille moyenne avec une baignoire indépendante, un espace douche bain, un sol en galet, un lavabo encastré, un sol blanc, une cabine de douche à porte battante, meuble double vasque, meuble-lavabo sur pied et un plafond voûté.
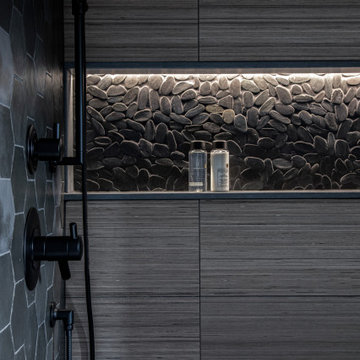
Cette photo montre une douche en alcôve principale moderne en bois foncé de taille moyenne avec un placard à porte plane, WC à poser, un carrelage noir, des carreaux de porcelaine, un mur gris, un lavabo posé, un plan de toilette en quartz, une cabine de douche à porte battante, un plan de toilette gris, meuble double vasque, meuble-lavabo sur pied, un sol en galet et un sol noir.

2nd Floor shared bathroom with a gorgeous black & white claw-foot tub of Spring Branch. View House Plan THD-1132: https://www.thehousedesigners.com/plan/spring-branch-1132/
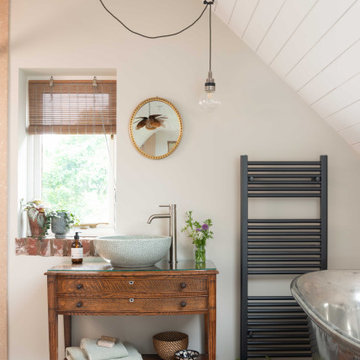
Studio loft conversion in a rustic Scandi style with open bedroom and bathroom featuring a bespoke vanity and freestanding William Holland copper bateau bath.
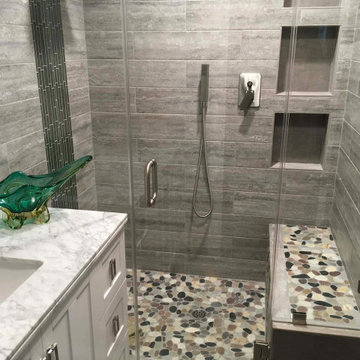
Exemple d'une salle d'eau moderne de taille moyenne avec un placard à porte shaker, des portes de placard blanches, un espace douche bain, un carrelage gris, des carreaux de céramique, un mur gris, un sol en galet, un lavabo encastré, un plan de toilette en quartz modifié, une cabine de douche à porte battante, meuble simple vasque et meuble-lavabo sur pied.
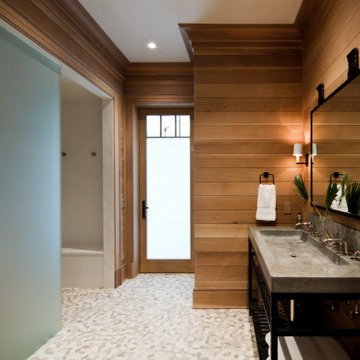
Natural cypress walls and custom cypress moldings add warmth to the modern finishes of the marble shower and concrete custom vanity. The river rock tile floor is an added natural element to this cozy pool cabana bathroom
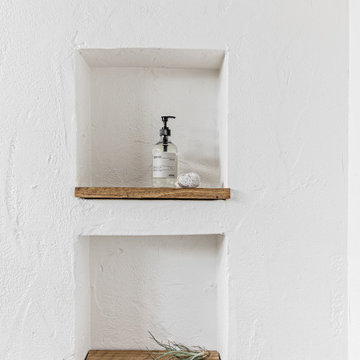
Réalisation d'une grande salle de bain marine en bois brun avec un placard sans porte, une douche ouverte, WC à poser, un carrelage blanc, des carreaux de béton, un mur blanc, un sol en galet, un lavabo intégré, un plan de toilette en quartz modifié, un sol beige, aucune cabine, un plan de toilette blanc, une niche, meuble double vasque, meuble-lavabo sur pied et poutres apparentes.
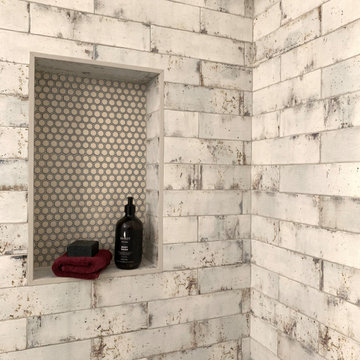
When a large family renovated a home nestled in the foothills of the Santa Cruz mountains, all bathrooms received dazzling upgrades, but in a family of three boys and only one girl, the boys must have their own space. This rustic styled bathroom feels like it is part of a fun bunkhouse in the West.
We used a beautiful bleached oak for a vanity that sits on top of a multi colored pebbled floor. The swirling iridescent granite counter top looks like a mineral vein one might see in the mountains of Wyoming. We used a rusted-look porcelain tile in the shower for added earthy texture. Black plumbing fixtures and a urinal—a request from all the boys in the family—make this the ultimate rough and tumble rugged bathroom.
Photos by: Bernardo Grijalva
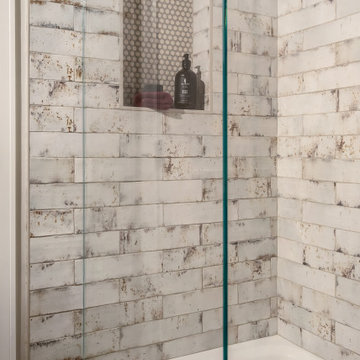
When a large family renovated a home nestled in the foothills of the Santa Cruz mountains, all bathrooms received dazzling upgrades, but in a family of three boys and only one girl, the boys must have their own space. This rustic styled bathroom feels like it is part of a fun bunkhouse in the West.
We used a beautiful bleached oak for a vanity that sits on top of a multi colored pebbled floor. The swirling iridescent granite counter top looks like a mineral vein one might see in the mountains of Wyoming. We used a rusted-look porcelain tile in the shower for added earthy texture. Black plumbing fixtures and a urinal—a request from all the boys in the family—make this the ultimate rough and tumble rugged bathroom.
Photos by: Bernardo Grijalva
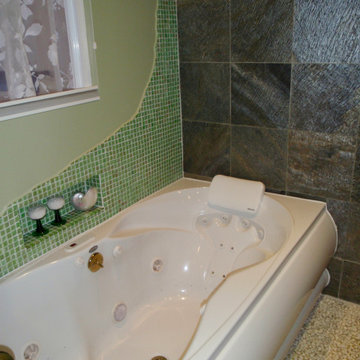
A condo master suite was reimagined as a luxury spa in a very tight space. A hydro massage tub with both jet and air massage was combined with a large open shower space as a wet room area. Honed slate on the walls and pebble marble tiles on the floor created a natural zen feel. The area around the tub and a little splash guard on the wall next to the shower were accentuated by glass mosaic tile with a free form edge. Heated floor and a towel warmer keep the bathroom comfortably warm.

Studio loft conversion in a rustic Scandi style with open bedroom and bathroom featuring a custom made bed, bespoke vanity and freestanding copper bateau bath.

Guest Bathroom remodel in North Fork vacation house. The stone floor flows straight through to the shower eliminating the need for a curb. A stationary glass panel keeps the water in and eliminates the need for a door. Mother of pearl tile on the long wall with a recessed niche creates a soft focal wall.
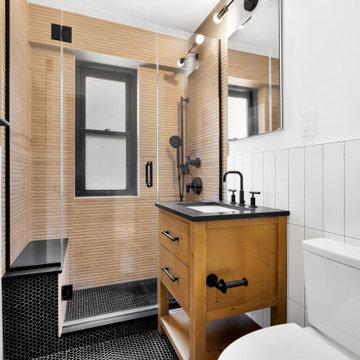
Wainscoting tile design in the shower area. The wooden vanity with black stone sink top ties together the matte black finishes throughout and black penny round tile.
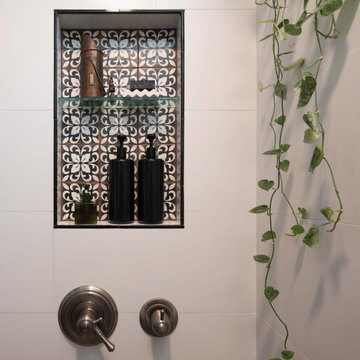
Designs Daly was commissioned to conduct a comprehensive remodel of the property to transform it into a highly desirable rental space. Our expert team executed a harmonious blend of contemporary, bohemian and aesthetically pleasing accents, which have been thoughtfully integrated throughout the primary residence, as well as the front and backyard patios and detached apartment. Our design approach has been formulated to meet the diverse needs of the potential occupants who are keen to reside in the vibrant environment of Ventura, CA.
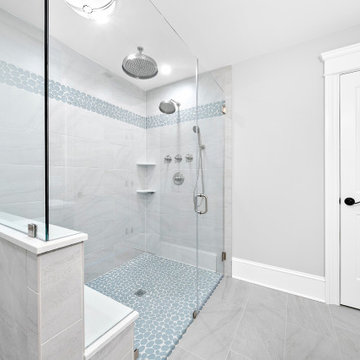
Exemple d'une salle de bain bord de mer avec des portes de placard bleues, une douche à l'italienne, un carrelage gris, des carreaux de céramique, un mur gris, un sol en galet, un sol gris, une cabine de douche à porte battante, un plan de toilette blanc, un banc de douche, meuble simple vasque et meuble-lavabo sur pied.
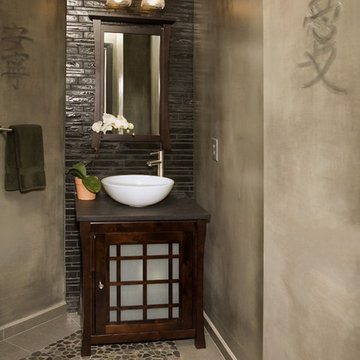
Idée de décoration pour une petite salle de bain asiatique en bois foncé avec une vasque, un plan de toilette en quartz modifié, un carrelage marron, des carreaux de céramique, un mur beige, un sol en galet et meuble-lavabo sur pied.
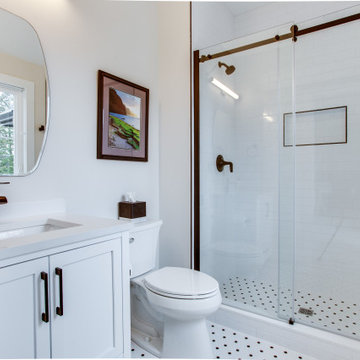
Idée de décoration pour une douche en alcôve champêtre de taille moyenne avec des portes de placard blanches, un sol en galet, une cabine de douche à porte coulissante, meuble simple vasque et meuble-lavabo sur pied.
Idées déco de salles de bain avec un sol en galet et meuble-lavabo sur pied
1