Idées déco de salles de bain avec un sol en galet et un sol beige
Trier par :
Budget
Trier par:Populaires du jour
21 - 40 sur 559 photos
1 sur 3

Cette image montre une salle de bain marine avec un placard sans porte, des portes de placard grises, une baignoire en alcôve, un mur blanc, un sol en galet, un lavabo posé, un plan de toilette en bois, un sol beige, un plan de toilette marron, une niche, meuble simple vasque, meuble-lavabo encastré, poutres apparentes et un plafond en bois.
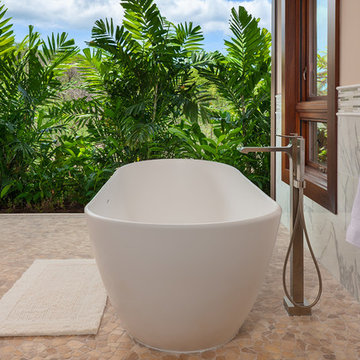
Photo credit: Don Bloom
Aménagement d'une grande salle de bain principale exotique en bois foncé avec un placard à porte shaker, une baignoire indépendante, un carrelage blanc, du carrelage en marbre, un mur blanc, un sol en galet et un sol beige.
Aménagement d'une grande salle de bain principale exotique en bois foncé avec un placard à porte shaker, une baignoire indépendante, un carrelage blanc, du carrelage en marbre, un mur blanc, un sol en galet et un sol beige.
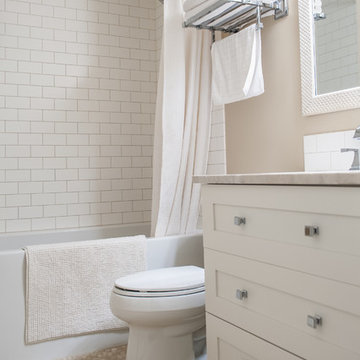
Aménagement d'une petite salle de bain campagne avec un placard à porte shaker, des portes de placard blanches, une baignoire en alcôve, un combiné douche/baignoire, un carrelage blanc, des carreaux de béton, un mur beige, un sol en galet, un lavabo encastré, WC séparés et un sol beige.
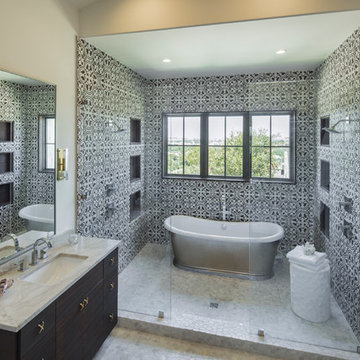
Idée de décoration pour une salle de bain principale champêtre en bois foncé avec un placard à porte plane, une baignoire indépendante, un espace douche bain, un carrelage noir et blanc, un sol en galet, un lavabo encastré et un sol beige.
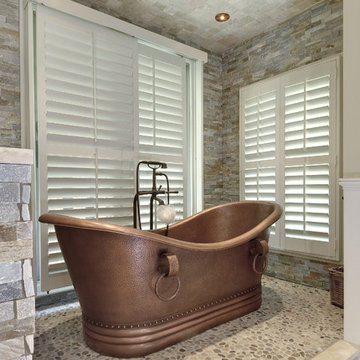
Copper tub, pebble floor, travertine threshold, Hunter Douglas plantation shutters, Kiawah Island Renovation
photos by William Quarles
Idée de décoration pour une salle de bain tradition de taille moyenne avec une baignoire indépendante, un carrelage multicolore, un carrelage de pierre, un mur multicolore, un sol en galet, un sol beige et une fenêtre.
Idée de décoration pour une salle de bain tradition de taille moyenne avec une baignoire indépendante, un carrelage multicolore, un carrelage de pierre, un mur multicolore, un sol en galet, un sol beige et une fenêtre.
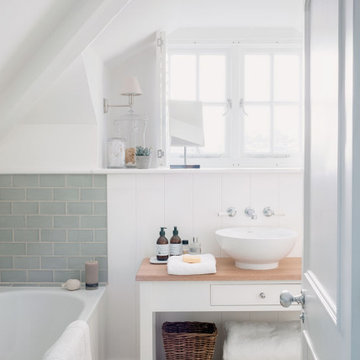
Interior Designer: Sims Hilditch
Photographer: Anya Rice
Stylist: Katherine Sorrell
Idée de décoration pour une petite salle de bain principale marine avec un mur blanc, un sol en galet, un plan de toilette en bois, un sol beige, un plan de toilette marron, des portes de placard blanches, une baignoire en alcôve, un carrelage vert, un carrelage métro, une vasque et un placard à porte plane.
Idée de décoration pour une petite salle de bain principale marine avec un mur blanc, un sol en galet, un plan de toilette en bois, un sol beige, un plan de toilette marron, des portes de placard blanches, une baignoire en alcôve, un carrelage vert, un carrelage métro, une vasque et un placard à porte plane.
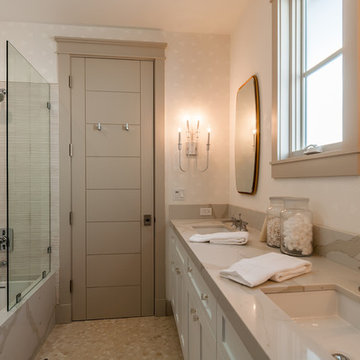
Kim Pritchard
Aménagement d'une salle de bain classique avec un placard avec porte à panneau encastré, des portes de placard blanches, une baignoire encastrée, un combiné douche/baignoire, un mur beige, un sol en galet, un lavabo encastré, un sol beige et aucune cabine.
Aménagement d'une salle de bain classique avec un placard avec porte à panneau encastré, des portes de placard blanches, une baignoire encastrée, un combiné douche/baignoire, un mur beige, un sol en galet, un lavabo encastré, un sol beige et aucune cabine.
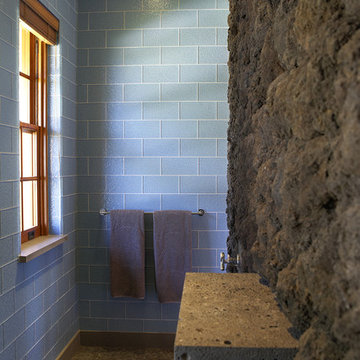
Exemple d'une salle de bain exotique avec un carrelage en pâte de verre, un carrelage bleu, un sol en galet, un sol beige, une fenêtre et un mur en pierre.
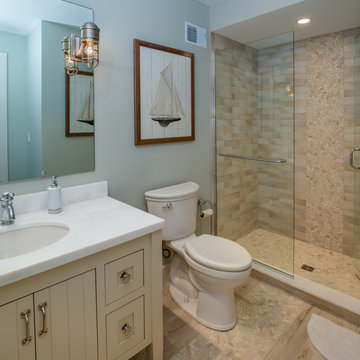
Northern Michigan summers are best spent on the water. The family can now soak up the best time of the year in their wholly remodeled home on the shore of Lake Charlevoix.
This beachfront infinity retreat offers unobstructed waterfront views from the living room thanks to a luxurious nano door. The wall of glass panes opens end to end to expose the glistening lake and an entrance to the porch. There, you are greeted by a stunning infinity edge pool, an outdoor kitchen, and award-winning landscaping completed by Drost Landscape.
Inside, the home showcases Birchwood craftsmanship throughout. Our family of skilled carpenters built custom tongue and groove siding to adorn the walls. The one of a kind details don’t stop there. The basement displays a nine-foot fireplace designed and built specifically for the home to keep the family warm on chilly Northern Michigan evenings. They can curl up in front of the fire with a warm beverage from their wet bar. The bar features a jaw-dropping blue and tan marble countertop and backsplash. / Photo credit: Phoenix Photographic
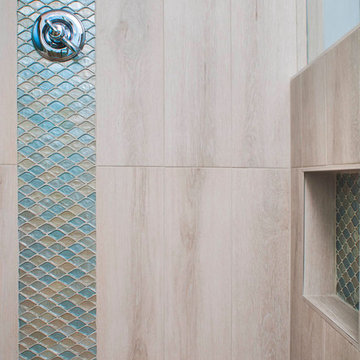
Montage Monaco Celeste Glass Mosaic tile used as an accent tile on the shower wall and in the shampoo niche. Mas River Pebble Stone Mosaic tile was used on the shower floor.
Jan Stittleburg of JS Photo FX
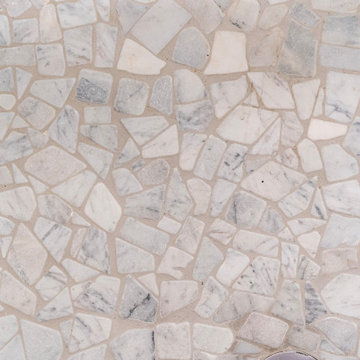
Our modern bathroom design features a stunning vanity with a white countertop and sleek brown cabinetry that provides ample storage. The black fixtures throughout the space give it a sophisticated edge, and the square overhead mirror adds a unique touch. The shower is a standout feature, with its black fixtures, niche, and hinged door. This one-of-a-kind remodel is the perfect way to elevate your home's style and functionality.
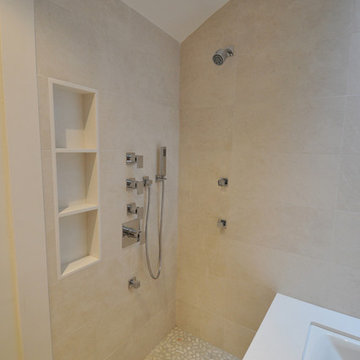
Maegan Walton
Idées déco pour une petite salle de bain principale moderne avec un placard à porte plane, une baignoire encastrée, une douche d'angle, un carrelage beige, des carreaux de porcelaine, un plan de toilette en quartz, un mur beige, un sol en galet et un sol beige.
Idées déco pour une petite salle de bain principale moderne avec un placard à porte plane, une baignoire encastrée, une douche d'angle, un carrelage beige, des carreaux de porcelaine, un plan de toilette en quartz, un mur beige, un sol en galet et un sol beige.
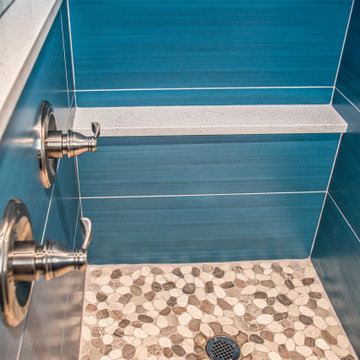
Shower Floor: Stone Mosaics - Shaved White & Awan
Shower Walls: Idea Ceramica - Glow, Blue 13 x 40
Quartz: Pompeii - Rock Salt
Idée de décoration pour une douche en alcôve principale marine de taille moyenne avec un carrelage bleu, des carreaux de porcelaine, un sol en galet, un plan de toilette en quartz modifié, un sol beige, aucune cabine et un banc de douche.
Idée de décoration pour une douche en alcôve principale marine de taille moyenne avec un carrelage bleu, des carreaux de porcelaine, un sol en galet, un plan de toilette en quartz modifié, un sol beige, aucune cabine et un banc de douche.
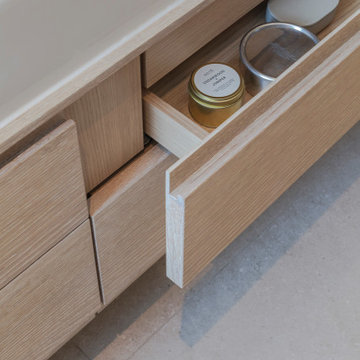
Idée de décoration pour une grande salle de bain principale et grise et blanche minimaliste en bois clair et bois avec un placard à porte plane, une baignoire posée, une douche à l'italienne, WC séparés, un carrelage beige, des carreaux de céramique, un mur gris, un sol en galet, une vasque, un plan de toilette en bois, un sol beige, aucune cabine, meuble double vasque et meuble-lavabo suspendu.
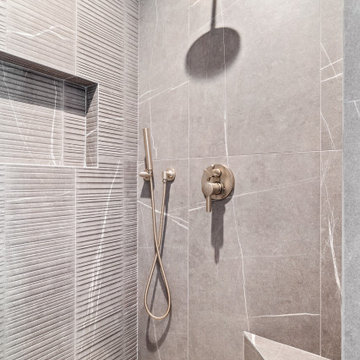
New master bathroom featuring Bedrosians Nomade Matte and Deco tiles in Noir, custom floating flat panel vanity with Caesartone Blizzard countertops, Bedrosian pebble tiles under tub and shower, and Brizo light sconces and plumbing fixtures in brushed nickel.
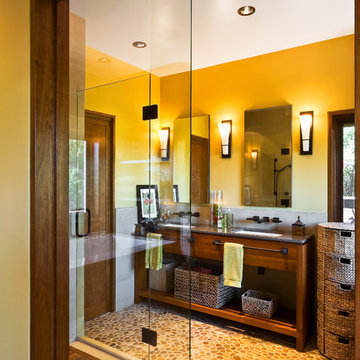
hillside enclave | spa inspired living spaces.
coy ponds | classic wood barrel soaking tub | coastal views.
natural warm materials | re-use of antique balinese wood panel.
Photography ©Ciro Coelho/ArchitecturalPhoto.com
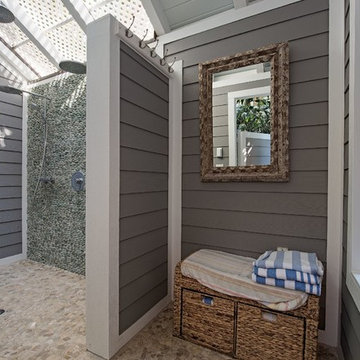
Réalisation d'une salle de bain marine avec un espace douche bain, un mur gris, un sol en galet, un sol beige et aucune cabine.
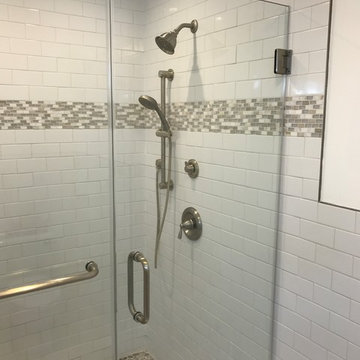
Removed old tub and created spacious shower enclosure.
Inspiration pour une petite salle de bain principale design avec une douche d'angle, un carrelage blanc, un carrelage métro, un mur blanc, un sol en galet, un lavabo encastré, un sol beige et une cabine de douche à porte battante.
Inspiration pour une petite salle de bain principale design avec une douche d'angle, un carrelage blanc, un carrelage métro, un mur blanc, un sol en galet, un lavabo encastré, un sol beige et une cabine de douche à porte battante.
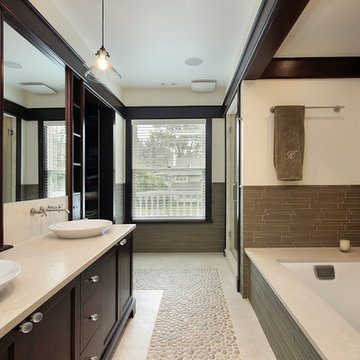
Cette photo montre une grande douche en alcôve principale asiatique avec un placard à porte shaker, des portes de placard marrons, une baignoire posée, un mur beige, un sol en galet, une vasque, un plan de toilette en calcaire, un sol beige et une cabine de douche à porte battante.
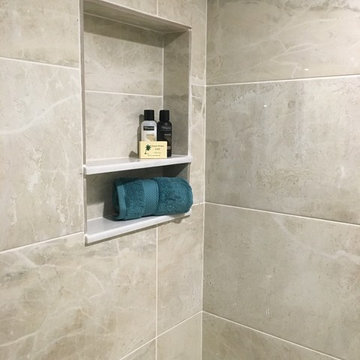
Master Bathroom remodel to include Italian ceramic floor and wall tile, pebble stone shower floor and vertical accent, niche, linear drain, high end chrome bathroom fixtures, custom white vanity and granite countertops.
Idées déco de salles de bain avec un sol en galet et un sol beige
2