Idées déco de salles de bain avec un sol en galet et une cabine de douche à porte coulissante
Trier par :
Budget
Trier par:Populaires du jour
101 - 120 sur 173 photos
1 sur 3
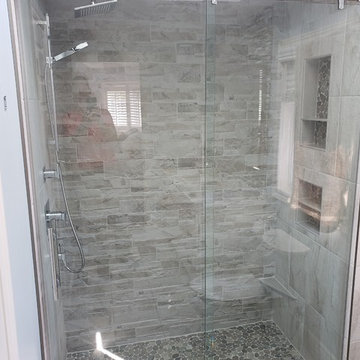
Cette image montre une douche en alcôve principale avec des carreaux de porcelaine, un sol en galet et une cabine de douche à porte coulissante.
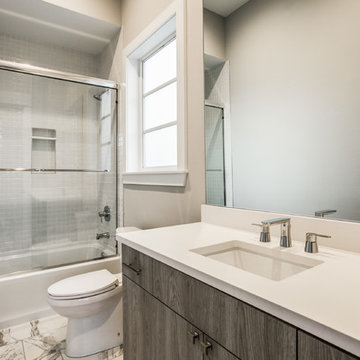
Step into the elegant guest bathroom featuring a pristine white tiled shower/bathtub combination for luxurious relaxation. The black and white tile flooring adds a classic touch of style, while the marble countertop atop a custom vanity exudes sophistication and functionality.
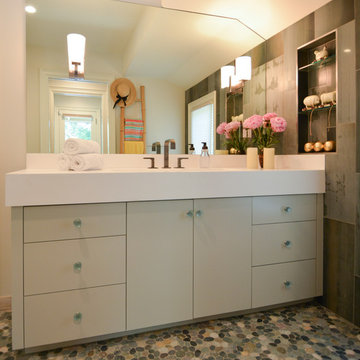
This family vacation home sadly burned to the ground in the recent Northern California 2017 fires. Years of remodeling and decorating had just been completed, photographed a few months ago. All four generations so enjoyed get aways to this Napa retreat which centered on nature, relaxing and family. Lots of fun curvy shaped upholstery, color and art flowed with the wonderful chaos of lots of families being together.
When I spoke to them on the phone, they were still in shock but said they planned to rebuilt and wanted me to be part of it.
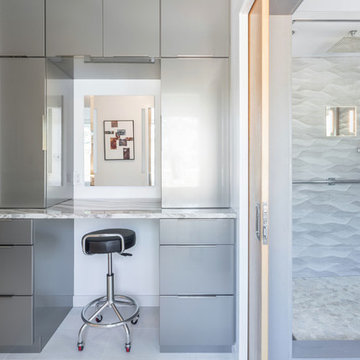
Inspiration pour une douche en alcôve design avec des portes de placard blanches, un carrelage blanc, des carreaux de céramique, un mur beige, un sol en galet, une vasque, un plan de toilette en surface solide, un sol multicolore, une cabine de douche à porte coulissante et un plan de toilette blanc.

Full Home Remodel: Guest Bathroom (Shown)
Spanish Glazed Gray 2.6x7.9 tile in a brick pattern on the shower walls with 4x4 diamond pattern as a waterfall stripe and in the niche with pebble tile shower floor.
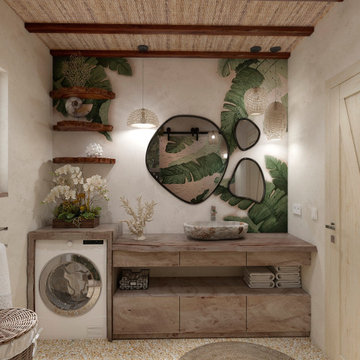
Réalisation d'une salle d'eau bohème de taille moyenne avec un placard à porte plane, des portes de placard marrons, un espace douche bain, WC à poser, un carrelage multicolore, un mur beige, un sol en galet, un lavabo posé, un plan de toilette en bois, un sol beige, une cabine de douche à porte coulissante, un plan de toilette marron, buanderie, meuble simple vasque, meuble-lavabo sur pied et poutres apparentes.
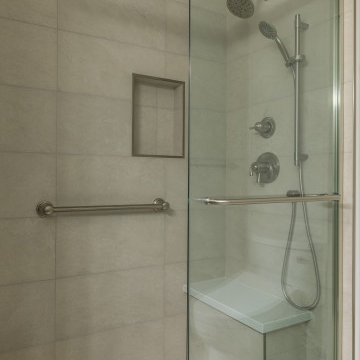
Keith has requested our assistance in remodeling her outdated guest bathroom. Additionally, she was seeking guidance on how to improve the functionality and safety of her space.
When she decided to remodel her 1999 home, our team was there to provide her support. With the help of our designer, she was able to create a space that not only met her expectations but is sure to impress her guests.
She no longer needed the tub in her bathroom and chose to upgrade it with a custom walk-in shower that features new wall and floor tiles, a shower bench, and an oversized wall niche.
We installed two new Delta Grab Bars and sliding glass doors to improve the aesthetics and safety of the shower.
As for the vanity space, we installed Sollid Shaker Ash cabinetry, which are complemented by the bright Della Terra Bianco Pearl Quartz Countertops.
The installation of the sleek Delta Kayra faucets adds the perfect finishing touch to her new and updated vanity.
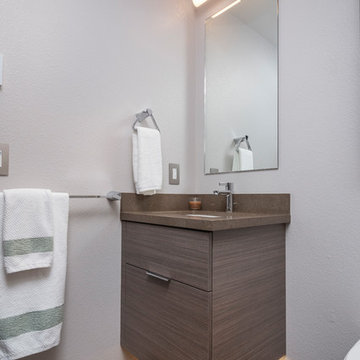
Ian Coleman
Cette image montre une salle d'eau design de taille moyenne avec une douche à l'italienne, WC suspendus, un carrelage beige, des carreaux de porcelaine, un mur marron, un sol en galet, un lavabo encastré, un plan de toilette en quartz modifié, un sol marron, une cabine de douche à porte coulissante et un plan de toilette marron.
Cette image montre une salle d'eau design de taille moyenne avec une douche à l'italienne, WC suspendus, un carrelage beige, des carreaux de porcelaine, un mur marron, un sol en galet, un lavabo encastré, un plan de toilette en quartz modifié, un sol marron, une cabine de douche à porte coulissante et un plan de toilette marron.
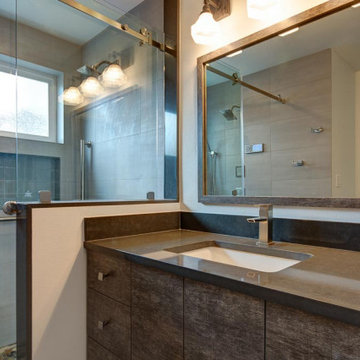
Exemple d'une petite salle d'eau tendance avec une douche à l'italienne, WC suspendus, un carrelage gris, un mur blanc, un sol en galet, un sol multicolore, une cabine de douche à porte coulissante et un plan de toilette gris.
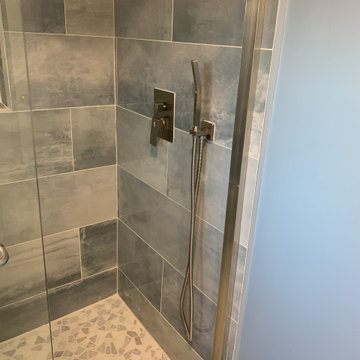
Master bathroom shower
Réalisation d'une salle de bain principale tradition de taille moyenne avec une douche d'angle, un carrelage bleu, des carreaux de porcelaine, un sol en galet, un sol gris et une cabine de douche à porte coulissante.
Réalisation d'une salle de bain principale tradition de taille moyenne avec une douche d'angle, un carrelage bleu, des carreaux de porcelaine, un sol en galet, un sol gris et une cabine de douche à porte coulissante.
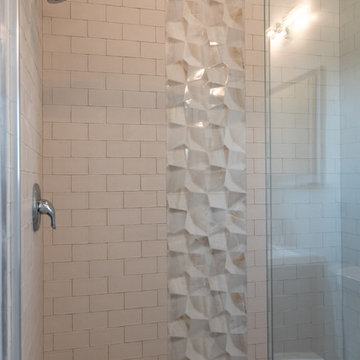
A welcome break from the white subway tile trend, Oyster pearl geometric tile creates a unique focal point in this full bathroom with standing shower and glass doors. Creamy beige 3x6 subway tile finish the shower walls. Flooring throughout is a stone-look mosaic, which compliments the creamy medium hardwood vanity and matching mirror from Blossom USA.
Photos by Sameer Abdel Khalik (contact designer for contact information)
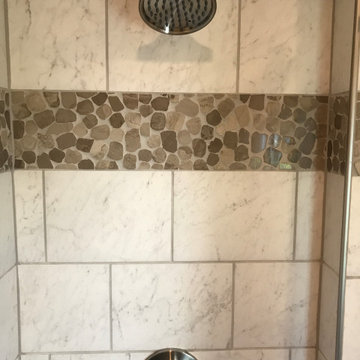
Aménagement d'une salle de bain avec un carrelage de pierre, un sol en galet, une cabine de douche à porte coulissante et une niche.
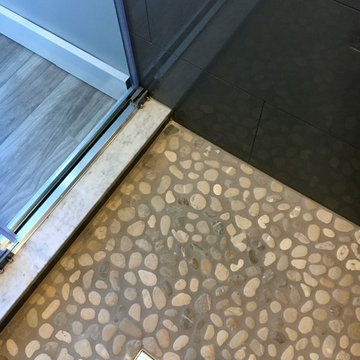
Idée de décoration pour une petite douche en alcôve principale minimaliste avec un carrelage gris, des carreaux de porcelaine, un mur beige, un sol gris, une cabine de douche à porte coulissante et un sol en galet.
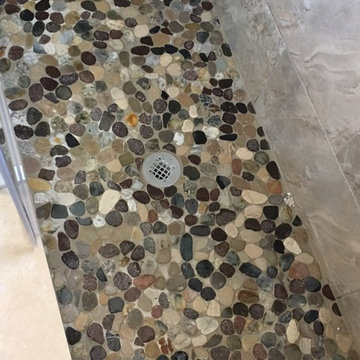
Family bathroom remodel, new floor tile, shower enclosure with tile, vanity. Family pick out all material, we did all the work for them, making their vision a reality.
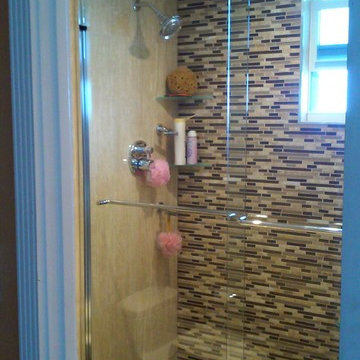
Aménagement d'une douche en alcôve classique avec un carrelage marron, des carreaux en allumettes, un sol en galet, un sol marron et une cabine de douche à porte coulissante.
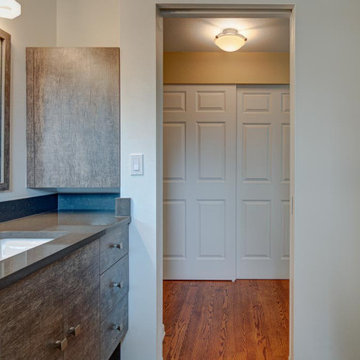
Cette image montre une petite salle d'eau design avec une douche à l'italienne, WC suspendus, un carrelage gris, un mur blanc, un sol en galet, un sol multicolore, une cabine de douche à porte coulissante et un plan de toilette gris.
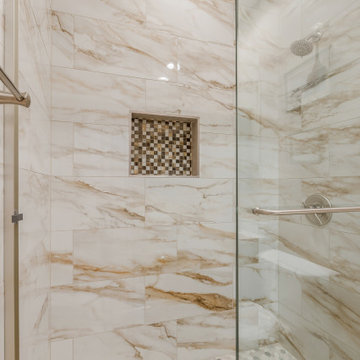
Jim and Laura occasionally had guests that would come visit. Their tired guest bathroom needed a fresh punch of elegance. Look at that stunning porcelain wall tile. This 12X24 Collection is call Tru Marmie Gold and it doesn’t disappoint. Taking the tile to the ceiling created a stunning masterpiece. The frameless glass doors allow for a clean yet unobstructed view. Again, a new countertop, sink faucet and mirror complete this upgraded look.
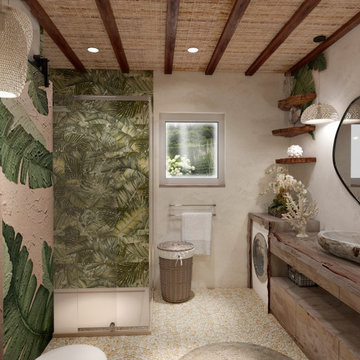
Cette photo montre une salle d'eau éclectique de taille moyenne avec un placard à porte plane, des portes de placard marrons, un espace douche bain, WC à poser, un carrelage multicolore, un mur beige, un sol en galet, un lavabo posé, un plan de toilette en bois, un sol beige, une cabine de douche à porte coulissante, un plan de toilette marron, buanderie, meuble simple vasque, meuble-lavabo sur pied et poutres apparentes.
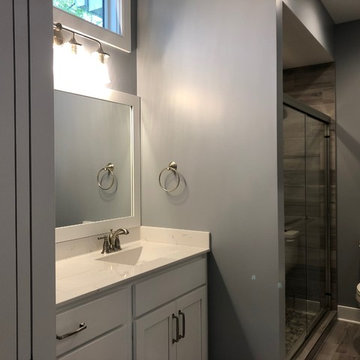
Aménagement d'une salle de bain principale de taille moyenne avec un placard à porte shaker, des portes de placard blanches, une douche d'angle, WC à poser, un carrelage gris, des carreaux de céramique, un mur beige, un sol en galet, un lavabo intégré, un plan de toilette en surface solide, un sol multicolore, une cabine de douche à porte coulissante et un plan de toilette blanc.
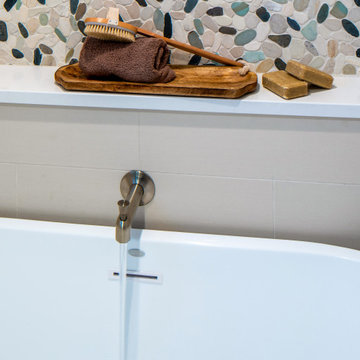
Cette image montre une salle de bain principale design en bois clair de taille moyenne avec un placard à porte plane, une baignoire indépendante, un espace douche bain, WC à poser, un carrelage multicolore, une plaque de galets, un mur blanc, un sol en galet, un lavabo intégré, un plan de toilette en surface solide, un sol multicolore, une cabine de douche à porte coulissante et un plan de toilette blanc.
Idées déco de salles de bain avec un sol en galet et une cabine de douche à porte coulissante
6