Idées déco de salles de bain avec un sol en liège et sol en béton ciré
Trier par :
Budget
Trier par:Populaires du jour
101 - 120 sur 10 493 photos
1 sur 3
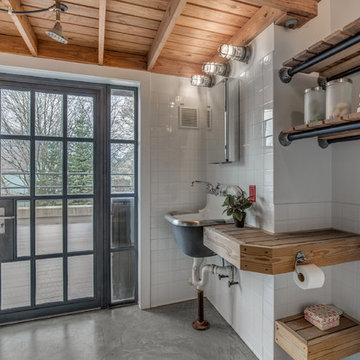
Cette image montre une salle de bain urbaine avec un carrelage blanc, sol en béton ciré, un plan de toilette en bois, un placard sans porte, un lavabo suspendu et un plan de toilette marron.
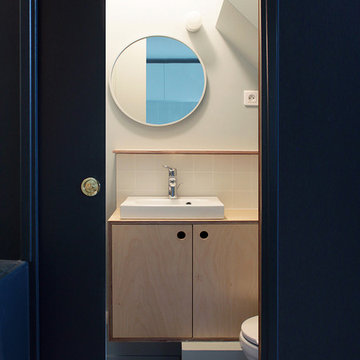
Bertrand Fompeyrine
Inspiration pour une petite salle d'eau design en bois clair avec un placard à porte affleurante, une douche ouverte, un carrelage blanc, des carreaux en allumettes, un mur bleu, sol en béton ciré, un lavabo posé, un plan de toilette en bois et un plan de toilette beige.
Inspiration pour une petite salle d'eau design en bois clair avec un placard à porte affleurante, une douche ouverte, un carrelage blanc, des carreaux en allumettes, un mur bleu, sol en béton ciré, un lavabo posé, un plan de toilette en bois et un plan de toilette beige.
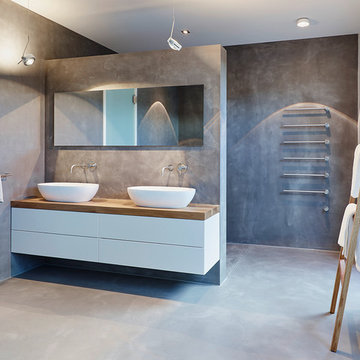
honeyandspice
Aménagement d'une grande salle de bain principale contemporaine avec un placard à porte plane, des portes de placard blanches, un mur gris, sol en béton ciré, une vasque, un plan de toilette en bois, une douche à l'italienne et un plan de toilette marron.
Aménagement d'une grande salle de bain principale contemporaine avec un placard à porte plane, des portes de placard blanches, un mur gris, sol en béton ciré, une vasque, un plan de toilette en bois, une douche à l'italienne et un plan de toilette marron.
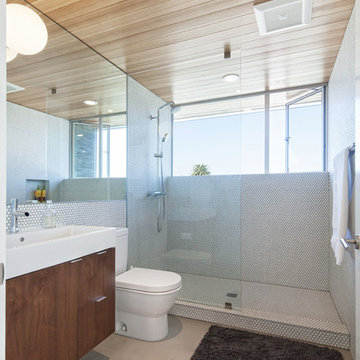
Chang Kyun Kim
Exemple d'une douche en alcôve tendance en bois foncé avec un placard à porte plane, un carrelage blanc, mosaïque, sol en béton ciré, un plan vasque, aucune cabine et WC séparés.
Exemple d'une douche en alcôve tendance en bois foncé avec un placard à porte plane, un carrelage blanc, mosaïque, sol en béton ciré, un plan vasque, aucune cabine et WC séparés.

recessed floor shower with glass separation.
Photos by Michael Stavaridis
Cette image montre une petite salle de bain minimaliste avec un lavabo intégré, un plan de toilette en quartz modifié, une douche à l'italienne, WC séparés, un carrelage marron, des carreaux de céramique, un mur blanc et sol en béton ciré.
Cette image montre une petite salle de bain minimaliste avec un lavabo intégré, un plan de toilette en quartz modifié, une douche à l'italienne, WC séparés, un carrelage marron, des carreaux de céramique, un mur blanc et sol en béton ciré.
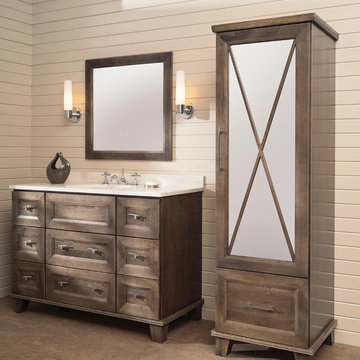
Splash your bath with fine furniture details to create a coordinated and relaxing atmosphere. With a variety of configuration choices, each bathroom vanity console can be designed to cradle a single, double or offset sink basin. A matching linen cabinet can be selected with a deep drawer for towels and paper items, and a convenient full-length mirror for a dressing area. For this vanity, stately beveled legs accent the beveled details of the cabinet door style, but any combination of Dura Supreme’s many door styles, wood species, and finishes can be selected to create a one-of-a-kind bath furniture collection.
A centered console provides plenty of space on both sides of the sink, while drawer stacks resemble a furniture bureau. This luxurious bathroom features Dura Supreme’s “Style Two” furniture series. Style Two offers 15 different configurations (for single sink vanities, double sink vanities, or offset sinks) with multiple decorative bun foot options to create a personal look. A matching bun foot detail was chosen to coordinate with the vanity and linen cabinets.
The bathroom has evolved from its purist utilitarian roots to a more intimate and reflective sanctuary in which to relax and reconnect. A refreshing spa-like environment offers a brisk welcome at the dawning of a new day or a soothing interlude as your day concludes.
Our busy and hectic lifestyles leave us yearning for a private place where we can truly relax and indulge. With amenities that pamper the senses and design elements inspired by luxury spas, bathroom environments are being transformed from the mundane and utilitarian to the extravagant and luxurious.
Bath cabinetry from Dura Supreme offers myriad design directions to create the personal harmony and beauty that are a hallmark of the bath sanctuary. Immerse yourself in our expansive palette of finishes and wood species to discover the look that calms your senses and soothes your soul. Your Dura Supreme designer will guide you through the selections and transform your bath into a beautiful retreat.
Request a FREE Dura Supreme Brochure Packet:
http://www.durasupreme.com/request-brochure
Find a Dura Supreme Showroom near you today:
http://www.durasupreme.com/dealer-locator
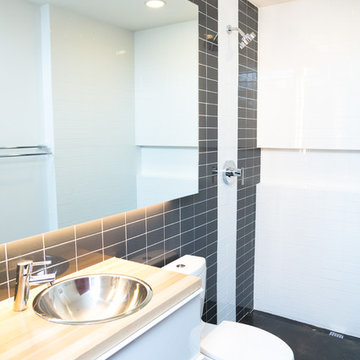
An accent tile wall anchors the downstairs bathroom and kitchen. The concrete-floored shower slopes to a trough drain.
Garrett Downen
Inspiration pour une petite salle d'eau minimaliste avec un lavabo posé, un placard à porte plane, des portes de placard blanches, un plan de toilette en bois, une douche à l'italienne, WC séparés, un carrelage gris, des carreaux de céramique, un mur blanc et sol en béton ciré.
Inspiration pour une petite salle d'eau minimaliste avec un lavabo posé, un placard à porte plane, des portes de placard blanches, un plan de toilette en bois, une douche à l'italienne, WC séparés, un carrelage gris, des carreaux de céramique, un mur blanc et sol en béton ciré.
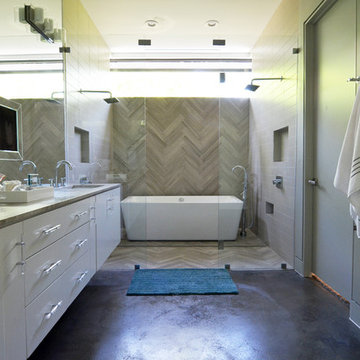
Photo: Sarah Greenman © 2014 Houzz
Design: New Leaf Construction
Aménagement d'une salle de bain principale contemporaine avec un lavabo encastré, un placard à porte plane, des portes de placard blanches, une baignoire indépendante, une douche double, un carrelage gris, sol en béton ciré et un mur beige.
Aménagement d'une salle de bain principale contemporaine avec un lavabo encastré, un placard à porte plane, des portes de placard blanches, une baignoire indépendante, une douche double, un carrelage gris, sol en béton ciré et un mur beige.
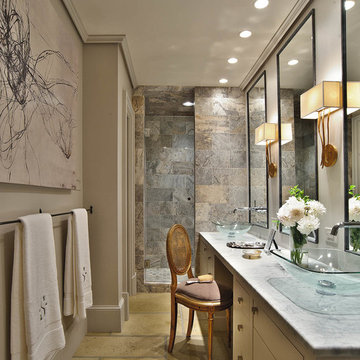
Dustin Peck Photography
Réalisation d'une petite douche en alcôve principale design avec un plan de toilette en onyx, une vasque, un placard à porte plane, des portes de placard blanches, WC séparés, un carrelage marron, un carrelage de pierre, un mur gris et sol en béton ciré.
Réalisation d'une petite douche en alcôve principale design avec un plan de toilette en onyx, une vasque, un placard à porte plane, des portes de placard blanches, WC séparés, un carrelage marron, un carrelage de pierre, un mur gris et sol en béton ciré.

Aménagement d'une grande salle de bain principale contemporaine en bois brun avec un placard à porte plane, une douche double, WC à poser, un carrelage gris, un mur gris, une vasque, un sol gris, une cabine de douche à porte battante, un plan de toilette noir, sol en béton ciré et un plan de toilette en béton.
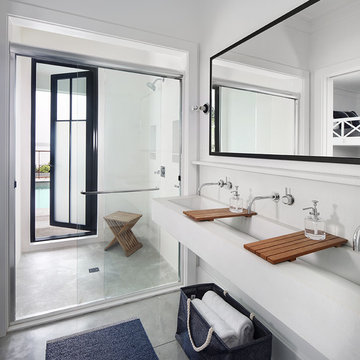
Aménagement d'une douche en alcôve campagne avec un mur blanc, une grande vasque, un sol gris, une cabine de douche à porte coulissante et sol en béton ciré.

This close-up captures the sculptural beauty of a modern bathroom's details, where the monochrome palette speaks volumes in its simplicity. The sleek black taps emerges from the microcement wall with a bold presence, casting a graceful arc over the pristine white vessel sink. The interplay of shadow and light dances on the white countertop, highlighting the sink's clean lines and the tap's matte finish. The textured backdrop of the microcement wall adds depth and a tactile dimension, creating a canvas that emphasizes the fixtures' contemporary design. This image is a celebration of modern minimalism, where the elegance of each element is amplified by the serene and sophisticated environment it inhabits.

Reforma integral de vivienda en Barcelona
Inspiration pour une petite salle de bain beige et blanche méditerranéenne avec un placard à porte plane, des portes de placard beiges, WC suspendus, un carrelage beige, un mur beige, sol en béton ciré, une vasque, un plan de toilette en stratifié, un sol beige, une cabine de douche à porte coulissante, un plan de toilette beige, meuble simple vasque et meuble-lavabo suspendu.
Inspiration pour une petite salle de bain beige et blanche méditerranéenne avec un placard à porte plane, des portes de placard beiges, WC suspendus, un carrelage beige, un mur beige, sol en béton ciré, une vasque, un plan de toilette en stratifié, un sol beige, une cabine de douche à porte coulissante, un plan de toilette beige, meuble simple vasque et meuble-lavabo suspendu.

Cette photo montre une salle de bain tendance pour enfant avec un placard à porte plane, des portes de placard blanches, une baignoire posée, un combiné douche/baignoire, WC séparés, un carrelage blanc, des carreaux de porcelaine, un mur blanc, sol en béton ciré, une vasque, un plan de toilette en quartz modifié, un sol gris, un plan de toilette blanc, meuble simple vasque et meuble-lavabo suspendu.

Aménagement d'une petite douche en alcôve contemporaine avec WC séparés, un carrelage gris, mosaïque, un mur gris, sol en béton ciré, une vasque, un plan de toilette en surface solide, un sol gris, une cabine de douche à porte battante, un plan de toilette noir, un banc de douche et meuble simple vasque.

Idée de décoration pour une salle de bain marine en bois foncé avec un mur blanc, sol en béton ciré, un lavabo encastré, un plan de toilette en quartz modifié, un sol gris, un plan de toilette noir, meuble double vasque, meuble-lavabo suspendu, du lambris de bois et un placard à porte plane.

Réalisation d'une douche en alcôve principale urbaine en bois foncé de taille moyenne avec un placard à porte shaker, un carrelage blanc, du carrelage en marbre, un plan de toilette en quartz modifié, un plan de toilette blanc, meuble double vasque, meuble-lavabo encastré, une cabine de douche à porte battante, un mur gris, sol en béton ciré, un lavabo encastré et un sol gris.
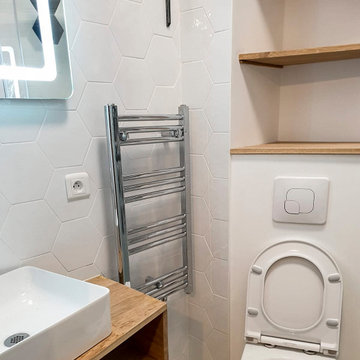
Projet situé dans le quartier de la Place de Clichy à Paris (18ème arrondissement).
La salle d’eau de 2m2 de cet appartement, à l’origine ouverte sur la chambre, a été totalement rénové et transformée.
La pièce a été recloisonnée pour intimiser les seuls toilettes de l’appartement. L’aménagement a été repensé pour optimiser l’espace et les rangements, et fluidifier la circulation.
Le travertin a été remplacé par un mix de carrelage hexagonal noir et blanc et d’un sol en béton ciré pour s’inscrire dans un style contemporain.
Cette salle de bain bénéficie désormais d’une grande douche (70x120 cm), d’un sèche-serviettes et d’un toilette suspendu.
Le meuble vasque a été réalisé sur mesure pour s’adapter à la forme de la pièce.

Our Armadale residence was a converted warehouse style home for a young adventurous family with a love of colour, travel, fashion and fun. With a brief of “artsy”, “cosmopolitan” and “colourful”, we created a bright modern home as the backdrop for our Client’s unique style and personality to shine. Incorporating kitchen, family bathroom, kids bathroom, master ensuite, powder-room, study, and other details throughout the home such as flooring and paint colours.
With furniture, wall-paper and styling by Simone Haag.
Construction: Hebden Kitchens and Bathrooms
Cabinetry: Precision Cabinets
Furniture / Styling: Simone Haag
Photography: Dylan James Photography
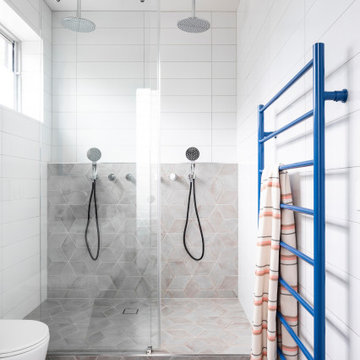
Our Armadale residence was a converted warehouse style home for a young adventurous family with a love of colour, travel, fashion and fun. With a brief of “artsy”, “cosmopolitan” and “colourful”, we created a bright modern home as the backdrop for our Client’s unique style and personality to shine. Incorporating kitchen, family bathroom, kids bathroom, master ensuite, powder-room, study, and other details throughout the home such as flooring and paint colours.
With furniture, wall-paper and styling by Simone Haag.
Construction: Hebden Kitchens and Bathrooms
Cabinetry: Precision Cabinets
Furniture / Styling: Simone Haag
Photography: Dylan James Photography
Idées déco de salles de bain avec un sol en liège et sol en béton ciré
6