Idées déco de salles de bain avec un sol en liège et un sol en galet
Trier par :
Budget
Trier par:Populaires du jour
121 - 140 sur 5 148 photos
1 sur 3
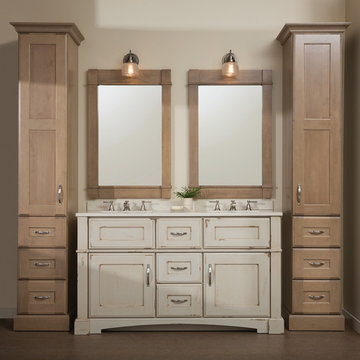
Submerse yourself in a serene bath environment and enjoy solitude as your reward. Select the most inviting and luxurious materials to create a relaxing space that rejuvenates as it soothes and calms. Coordinating bath furniture from Dura Supreme brings all the details together with your choice of beautiful styles and finishes. Mirrored doors in the linen cabinet make small spaces look expansive and add a convenient full-length mirror into the bathroom.
Two tall linen cabinets in this two-tone bathroom add vast amounts of storage to the small space while adding beauty to the room. The “Cashew” gray stain on the linen cabinets match the undertones of the Heritage Paint finish and at a beautifully dramatic contrast to the design. This sublime bathroom features Dura Supreme’s “Style Four” furniture series. Style Four offers 10 different configurations (for single sink vanities, double sink vanities, or offset sinks), and multiple decorative toe options to coordinate vanities and linen cabinets. A matching mirror complements the vanity design.
Over time, a well-loved painted furniture piece will show distinctive signs of wear and use. Each chip and dent tells a story of its history through layers of paint. With its beautifully aged surface and chipped edges, Dura Supreme’s Heritage Paint collection, shown on this bathroom vanity, is designed to resemble a cherished family heirloom.
Dura Supreme’s artisans hand-detail the surface to create the look of timeworn distressing. Finishes are layered to emulate the look of furniture that has been refinished over the years. A layer of stain is covered with a layer of paint with special effects to age the surface. The paint is then chipped away along corners and edges to create, the signature look of Heritage Paint.
The bathroom has evolved from its purist utilitarian roots to a more intimate and reflective sanctuary in which to relax and reconnect. A refreshing spa-like environment offers a brisk welcome at the dawning of a new day or a soothing interlude as your day concludes.
Our busy and hectic lifestyles leave us yearning for a private place where we can truly relax and indulge. With amenities that pamper the senses and design elements inspired by luxury spas, bathroom environments are being transformed from the mundane and utilitarian to the extravagant and luxurious.
Bath cabinetry from Dura Supreme offers myriad design directions to create the personal harmony and beauty that are a hallmark of the bath sanctuary. Immerse yourself in our expansive palette of finishes and wood species to discover the look that calms your senses and soothes your soul. Your Dura Supreme designer will guide you through the selections and transform your bath into a beautiful retreat.
Request a FREE Dura Supreme Brochure Packet:
http://www.durasupreme.com/request-brochure
Find a Dura Supreme Showroom near you today:
http://www.durasupreme.com/dealer-locator
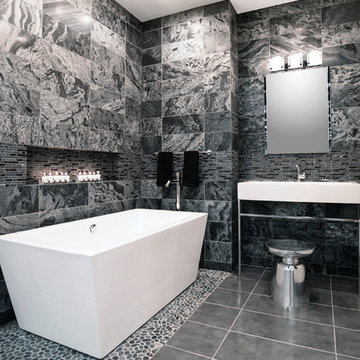
Silver Grey Quartzite walls with Black Pebbles (Medium) around the tub. The Silver Thorn Stria travertine with Glass Mosaic is featured in the border and recessed shelf and Antasit porcelain 12x24in on the floor.
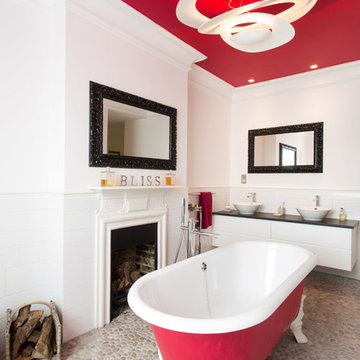
Aménagement d'une salle de bain principale contemporaine de taille moyenne avec une vasque, une baignoire sur pieds, WC à poser, des portes de placard blanches, un carrelage blanc, des carreaux de céramique, une douche ouverte, un sol en galet et un sol beige.

Siri Blanchette/Blind Dog Photo Associates
This kids bath has all the fun of a sunny day at the beach. In a contemporary way, the details in the room are nautical and beachy. The color of the walls are like a clear blue sky, the vanity lights look like vintage boat lights, the vanity top looks like sand, and the shower walls are meant to look like a sea shanty with weathered looking wood grained tile plank walls and a shower "window pane" cubby with hand painted tiles designed by Marcye that look like a view out to the beach. The floor is bleached pebbles with hand painted sea creature tiles placed randomly for the kids to find.
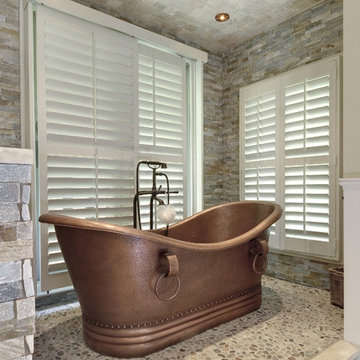
Photography by William Quarles
Cette image montre une grande salle de bain principale traditionnelle avec une baignoire indépendante, un carrelage de pierre, un sol en galet et un mur gris.
Cette image montre une grande salle de bain principale traditionnelle avec une baignoire indépendante, un carrelage de pierre, un sol en galet et un mur gris.
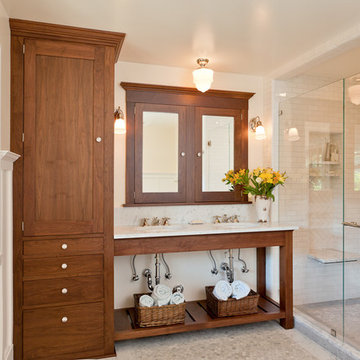
Kelly & Abramson Architecture
Cette photo montre une salle de bain tendance en bois brun de taille moyenne avec un lavabo encastré, un placard sans porte, un carrelage blanc, un carrelage métro, un mur blanc, un sol en galet, un sol blanc, une baignoire sur pieds, WC séparés, un plan de toilette en marbre, une cabine de douche à porte battante et un plan de toilette blanc.
Cette photo montre une salle de bain tendance en bois brun de taille moyenne avec un lavabo encastré, un placard sans porte, un carrelage blanc, un carrelage métro, un mur blanc, un sol en galet, un sol blanc, une baignoire sur pieds, WC séparés, un plan de toilette en marbre, une cabine de douche à porte battante et un plan de toilette blanc.
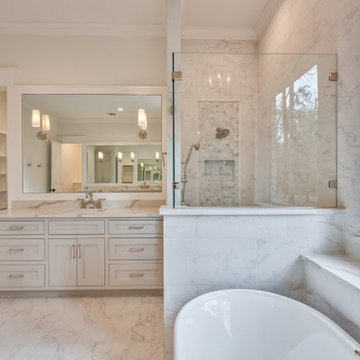
Exemple d'une grande salle de bain principale avec un placard avec porte à panneau encastré, des portes de placard grises, une baignoire indépendante, une douche d'angle, WC à poser, un mur blanc, un sol en galet, un lavabo encastré, un sol gris, une cabine de douche à porte battante, un plan de toilette gris, des toilettes cachées, meuble double vasque et meuble-lavabo encastré.
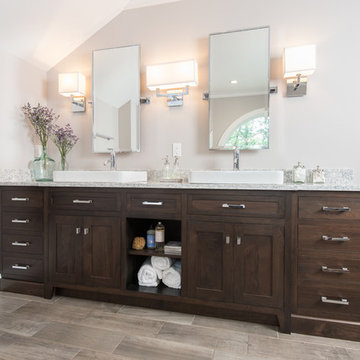
Exemple d'une grande salle de bain principale chic en bois foncé avec un placard à porte shaker, une baignoire indépendante, une douche d'angle, WC séparés, un carrelage gris, des carreaux de céramique, un mur gris, un sol en galet, une vasque, un plan de toilette en quartz modifié, un sol gris, une cabine de douche à porte battante et un plan de toilette blanc.
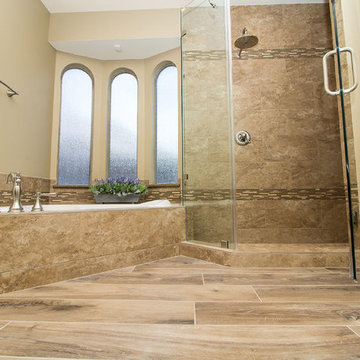
Designed By: Robby & Lisa Griffin
Photos By: Desired Photo
Inspiration pour une salle de bain principale traditionnelle en bois foncé de taille moyenne avec un placard avec porte à panneau surélevé, une baignoire d'angle, une douche d'angle, un carrelage beige, des carreaux de porcelaine, un mur beige, un sol en galet, un lavabo encastré, un plan de toilette en granite, un sol beige, une cabine de douche à porte battante et un plan de toilette beige.
Inspiration pour une salle de bain principale traditionnelle en bois foncé de taille moyenne avec un placard avec porte à panneau surélevé, une baignoire d'angle, une douche d'angle, un carrelage beige, des carreaux de porcelaine, un mur beige, un sol en galet, un lavabo encastré, un plan de toilette en granite, un sol beige, une cabine de douche à porte battante et un plan de toilette beige.
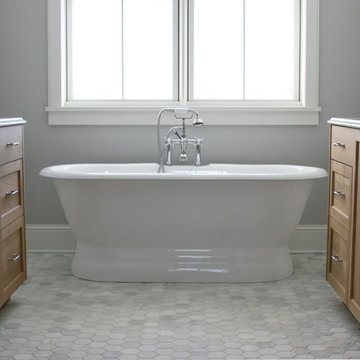
Aménagement d'une grande salle de bain principale campagne en bois brun avec un placard avec porte à panneau encastré, un mur gris, un sol en galet et un sol gris.
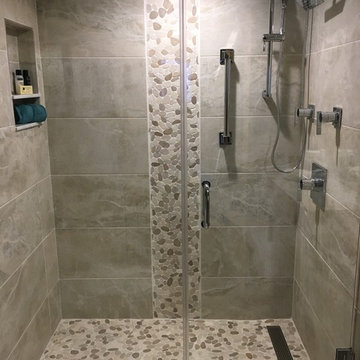
Master Bathroom remodel to include Italian ceramic floor and wall tile, pebble stone shower floor and vertical accent, niche, linear drain, high end chrome bathroom fixtures, custom white vanity and granite countertops.
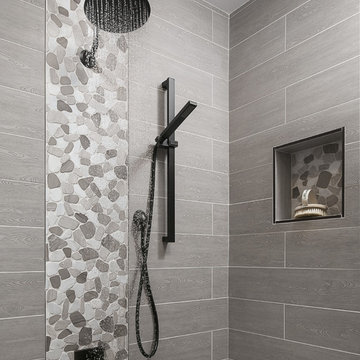
The tub and shower panel were removed to create a space to roll into and transfer onto a seated corner chair supported by grab bars.
Cette photo montre une petite salle de bain chic avec WC à poser, un carrelage gris, un mur blanc, un sol en galet, un placard à porte affleurante, des portes de placard blanches, des carreaux de porcelaine, un lavabo encastré, un plan de toilette en quartz modifié, un sol gris et aucune cabine.
Cette photo montre une petite salle de bain chic avec WC à poser, un carrelage gris, un mur blanc, un sol en galet, un placard à porte affleurante, des portes de placard blanches, des carreaux de porcelaine, un lavabo encastré, un plan de toilette en quartz modifié, un sol gris et aucune cabine.
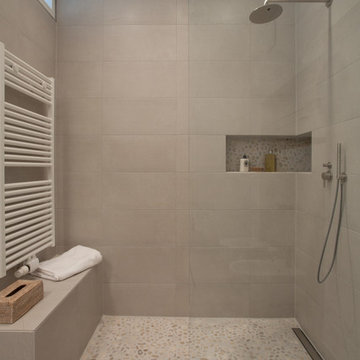
In der großzügigen Dusche findet sich nicht nur eine in den Trockenbau integrierte Ablagenische für Kosmetik, sondern darüber hinaus auch eine praktische, eingebaute Sitzbank.
Bidet, WC und Waschbecken: Villeroy & Boch
Waschtischplatte: PIBAMARMI
Armaturen: CEA
Heizkörper: HSK
Duschrinne und WC-Betätigung: TECE
Glaswand: Maßanfertigung
Fliesen: Casalgrande Padana
Kiesel: Stein & Ambiente
Fotos von Florian Goldmann
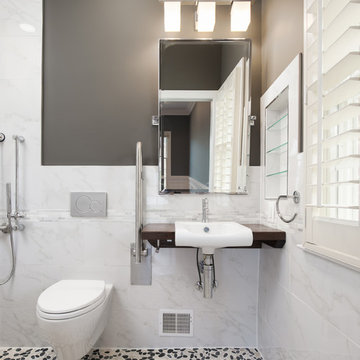
Photography by Jenn Verrier
Idées déco pour une petite salle d'eau moderne avec un lavabo posé, un plan de toilette en bois, une douche à l'italienne, WC suspendus, un carrelage multicolore, des carreaux de porcelaine, un mur gris et un sol en galet.
Idées déco pour une petite salle d'eau moderne avec un lavabo posé, un plan de toilette en bois, une douche à l'italienne, WC suspendus, un carrelage multicolore, des carreaux de porcelaine, un mur gris et un sol en galet.
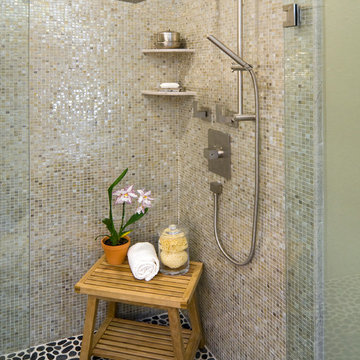
Photo by Robert Jansons
Cette photo montre une salle de bain principale tendance de taille moyenne avec une douche ouverte, un carrelage gris, mosaïque et un sol en galet.
Cette photo montre une salle de bain principale tendance de taille moyenne avec une douche ouverte, un carrelage gris, mosaïque et un sol en galet.
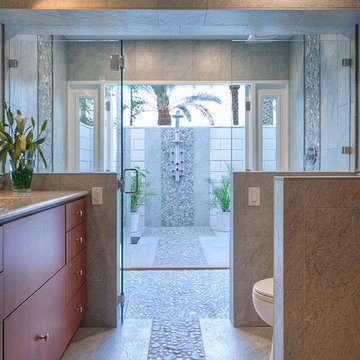
Mike Small Photography
Exemple d'une grande salle de bain principale bord de mer avec une douche ouverte, un carrelage multicolore, une plaque de galets et un sol en galet.
Exemple d'une grande salle de bain principale bord de mer avec une douche ouverte, un carrelage multicolore, une plaque de galets et un sol en galet.
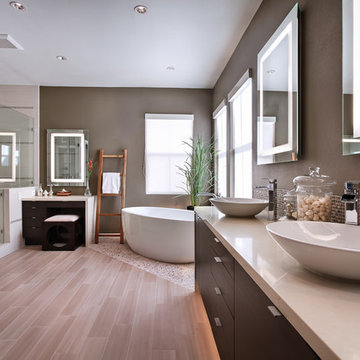
Inspired by the Japanese "roten-buro" (outdoor bath), this master bath uses natural materials and textures to create the feeling of bathing out in nature. Designer: Fumiko Faiman. Photographer: Jeri Koegel.
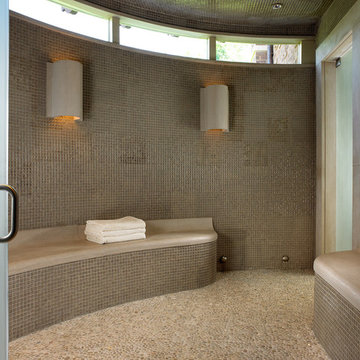
Photo Credit: Kim Sargent
Cette photo montre une salle de bain tendance avec mosaïque, un sol en galet et hammam.
Cette photo montre une salle de bain tendance avec mosaïque, un sol en galet et hammam.
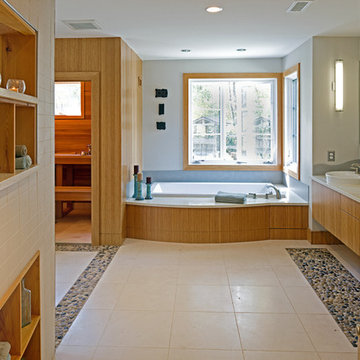
Exemple d'une salle de bain principale tendance en bois clair de taille moyenne avec un sol en galet, un placard à porte plane, une douche ouverte, WC à poser, un carrelage blanc, des dalles de pierre, un mur bleu, une vasque, un plan de toilette en surface solide et une baignoire posée.
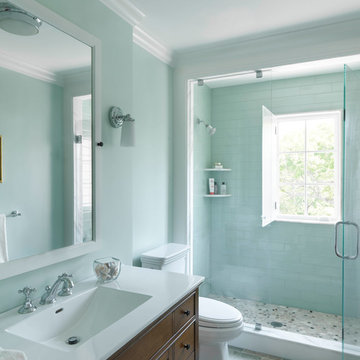
Idée de décoration pour une salle de bain marine en bois foncé de taille moyenne avec un carrelage bleu, un carrelage en pâte de verre, un mur bleu, un sol en galet, un lavabo intégré, un plan de toilette en surface solide, un sol multicolore et une cabine de douche à porte battante.
Idées déco de salles de bain avec un sol en liège et un sol en galet
7