Idées déco de salles de bain avec un sol en liège et un sol en linoléum
Trier par :
Budget
Trier par:Populaires du jour
81 - 100 sur 2 719 photos
1 sur 3
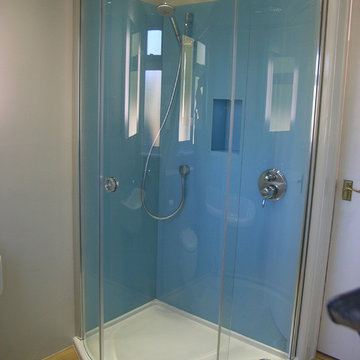
Corner shower with glass shower wall, rain shower overhead with separate handset and concealed valve. Vinyl plank flooring over electric heating mat.
Style Within
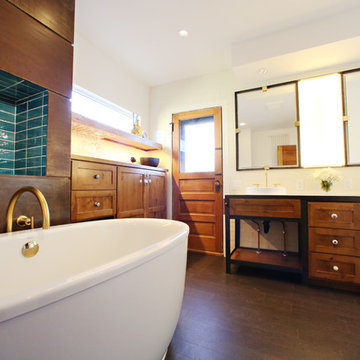
Cette photo montre une grande douche en alcôve principale industrielle en bois brun avec un lavabo posé, un placard avec porte à panneau encastré, un plan de toilette en béton, une baignoire indépendante, WC à poser, un carrelage blanc, des carreaux de porcelaine, un mur blanc et un sol en liège.
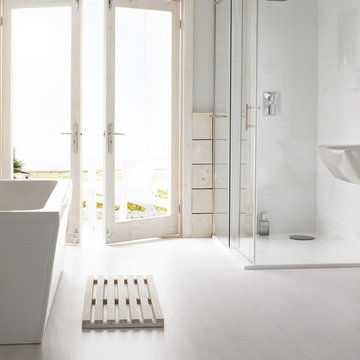
From luxury bathroom suites and furniture collections to stylish showers and bathroom accessories to add the finishing touches, B&Q is the premier destination for all your bathroom project needs.
This bathroom has limited availability.
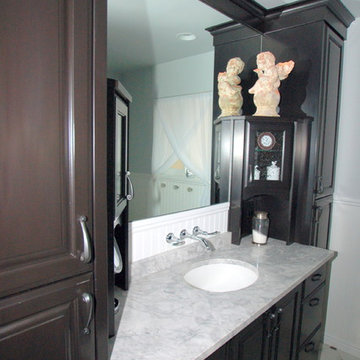
Chris Keilty
Idée de décoration pour une petite salle d'eau tradition avec un lavabo encastré, un placard avec porte à panneau surélevé, des portes de placard noires, un plan de toilette en marbre, une baignoire en alcôve, un combiné douche/baignoire, WC séparés, un mur gris et un sol en linoléum.
Idée de décoration pour une petite salle d'eau tradition avec un lavabo encastré, un placard avec porte à panneau surélevé, des portes de placard noires, un plan de toilette en marbre, une baignoire en alcôve, un combiné douche/baignoire, WC séparés, un mur gris et un sol en linoléum.
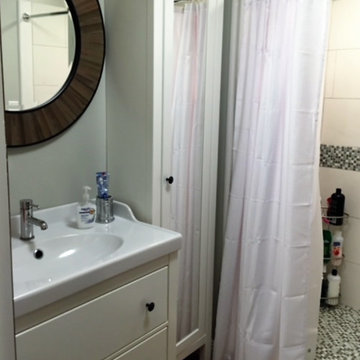
AFTER: 1979 Mobile home in a desirable Western North Carolina community with an amazing view. Clients wanted to keep the home for its charming location and chose to remodel the entire property.

REpixs.com
Inspiration pour une salle de bain principale vintage en bois brun de taille moyenne avec un placard à porte plane, une baignoire en alcôve, un combiné douche/baignoire, WC séparés, un carrelage gris, des carreaux de céramique, un mur vert, un sol en linoléum, un lavabo posé, un plan de toilette en stratifié, un sol vert et une cabine de douche avec un rideau.
Inspiration pour une salle de bain principale vintage en bois brun de taille moyenne avec un placard à porte plane, une baignoire en alcôve, un combiné douche/baignoire, WC séparés, un carrelage gris, des carreaux de céramique, un mur vert, un sol en linoléum, un lavabo posé, un plan de toilette en stratifié, un sol vert et une cabine de douche avec un rideau.
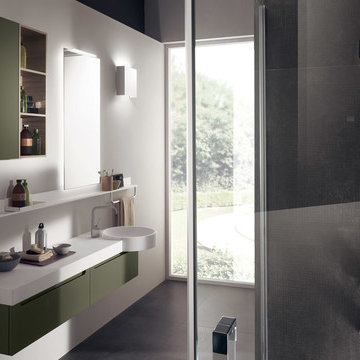
Idées déco pour une petite salle de bain moderne avec un placard à porte plane, des portes de placards vertess, un mur beige et un sol en linoléum.
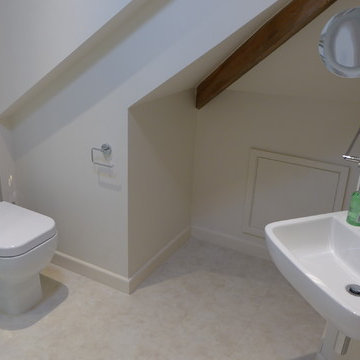
We created this en-suite by installing a partition at the end of an attic room. Note 800mm quadrant shower to make good use of limited space. We also opened out part of the eaves to provide additional space.
Style Within
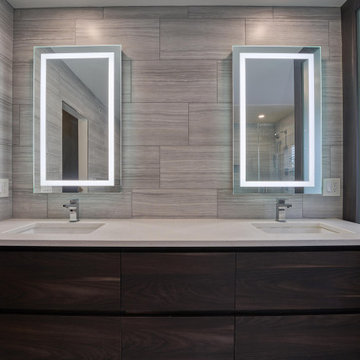
Welcome to our modern and spacious master bath renovation. It is a sanctuary of comfort and style, offering a serene retreat where homeowners can unwind, refresh, and rejuvenate in style.
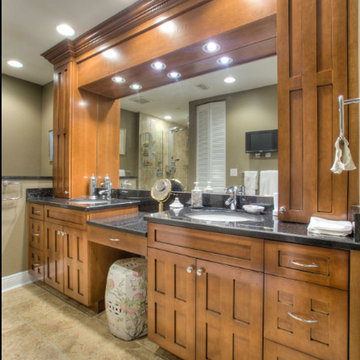
Cette image montre une grande douche en alcôve principale traditionnelle en bois brun avec un placard avec porte à panneau encastré, WC à poser, un sol en linoléum, un lavabo encastré, un plan de toilette en granite, un sol beige, une cabine de douche à porte battante, un plan de toilette noir, meuble double vasque, meuble-lavabo encastré et un mur gris.
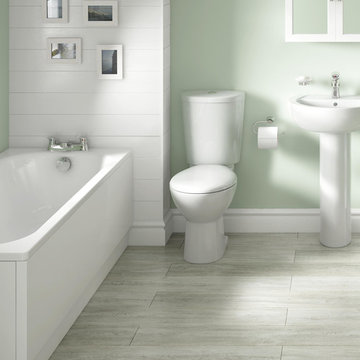
From luxury bathroom suites and furniture collections to stylish showers and bathroom accessories to add the finishing touches, B&Q is the premier destination for all your bathroom project needs.

Debbie Schwab Photography.
The wall tiles are 12" x 12" black marble tiles I had the tile installers cut into threes. Stainless steel bars that were all custom cut are at the bottom and top of the tiles. Instead of having a standard niche that fits between studs, I had the guys frame out a wider one. Above it is another niche that is short just for housing soaps and razors. Next step is the glass.
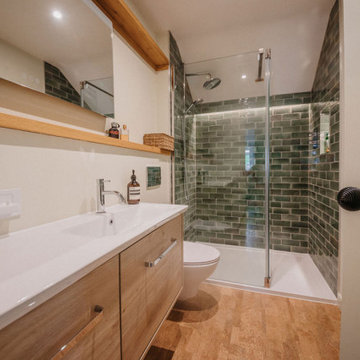
We brought the green from the master bedroom into the en suite through the introduction of green tiles. The illusion of daylight was created through the use of a trench light to throw light down the tiled shower enclosure.
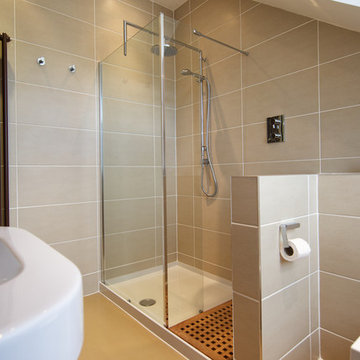
© Niall Hastie Photography
Idées déco pour une petite salle de bain contemporaine avec une douche ouverte, un carrelage beige, WC suspendus, un sol en linoléum et aucune cabine.
Idées déco pour une petite salle de bain contemporaine avec une douche ouverte, un carrelage beige, WC suspendus, un sol en linoléum et aucune cabine.
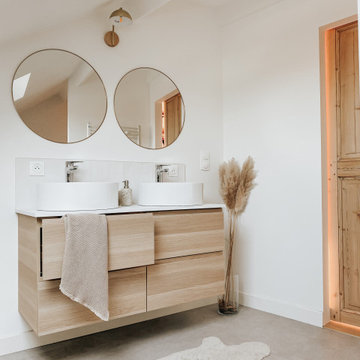
Inspiration pour une salle d'eau blanche et bois minimaliste de taille moyenne avec une douche à l'italienne, un carrelage blanc, un mur blanc, un sol en linoléum, un sol gris, une porte coulissante et meuble double vasque.
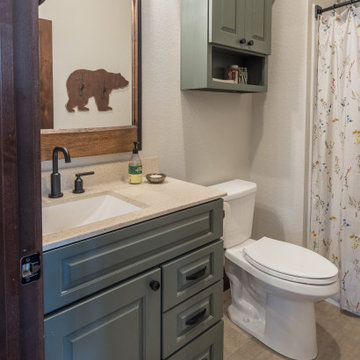
This family created a great, lakeside get-away for relaxing weekends in the northwoods. This new build maximizes their space and functionality for everyone! Contemporary takes on more traditional styles make this retreat a one of a kind.
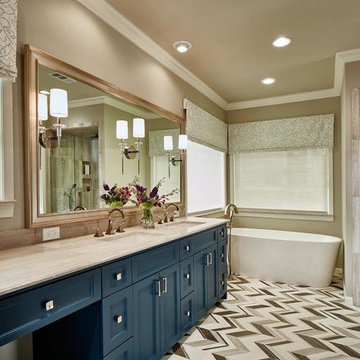
2016 CotY Award Winner
Cette image montre une douche en alcôve principale traditionnelle de taille moyenne avec un placard avec porte à panneau encastré, des portes de placard bleues, une baignoire indépendante, un mur beige, un lavabo encastré, WC séparés, un sol en linoléum, un plan de toilette en granite, un carrelage noir et blanc, un carrelage gris et mosaïque.
Cette image montre une douche en alcôve principale traditionnelle de taille moyenne avec un placard avec porte à panneau encastré, des portes de placard bleues, une baignoire indépendante, un mur beige, un lavabo encastré, WC séparés, un sol en linoléum, un plan de toilette en granite, un carrelage noir et blanc, un carrelage gris et mosaïque.
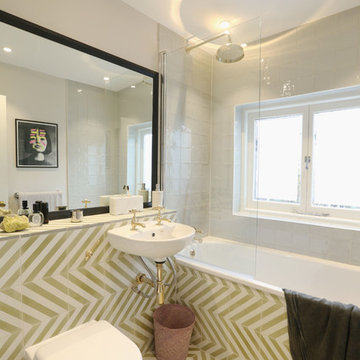
Alex Maguire
Exemple d'une petite salle de bain principale chic avec une baignoire posée, WC à poser, un mur beige, un sol en linoléum, un lavabo suspendu et aucune cabine.
Exemple d'une petite salle de bain principale chic avec une baignoire posée, WC à poser, un mur beige, un sol en linoléum, un lavabo suspendu et aucune cabine.
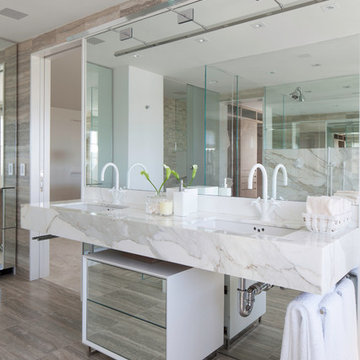
Previous work sample courtesy of workshop/apd, Photography by Donna Dotan.
Cette photo montre une grande salle de bain principale moderne avec un placard à porte plane, une douche ouverte, un carrelage beige, un carrelage gris, un carrelage multicolore, un carrelage blanc, des dalles de pierre, un mur gris, un sol en linoléum, un lavabo encastré et un plan de toilette en marbre.
Cette photo montre une grande salle de bain principale moderne avec un placard à porte plane, une douche ouverte, un carrelage beige, un carrelage gris, un carrelage multicolore, un carrelage blanc, des dalles de pierre, un mur gris, un sol en linoléum, un lavabo encastré et un plan de toilette en marbre.
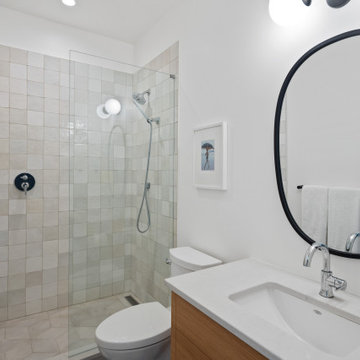
Guest bathroom designed in a traditional style with walk-in tiled shower and single sink floating vanity. Vanity is a warm wood tone.
Cette image montre une salle de bain traditionnelle avec un placard à porte plane, des portes de placard marrons, WC séparés, un carrelage gris, des carreaux de céramique, un mur gris, un sol en linoléum, un lavabo encastré, un plan de toilette en quartz modifié, un sol blanc, aucune cabine, un plan de toilette blanc, meuble simple vasque et meuble-lavabo suspendu.
Cette image montre une salle de bain traditionnelle avec un placard à porte plane, des portes de placard marrons, WC séparés, un carrelage gris, des carreaux de céramique, un mur gris, un sol en linoléum, un lavabo encastré, un plan de toilette en quartz modifié, un sol blanc, aucune cabine, un plan de toilette blanc, meuble simple vasque et meuble-lavabo suspendu.
Idées déco de salles de bain avec un sol en liège et un sol en linoléum
5