Idées déco de salles de bain avec un sol en linoléum et un plan de toilette multicolore
Trier par :
Budget
Trier par:Populaires du jour
1 - 20 sur 28 photos
1 sur 3

Debbie Schwab Photography.
The wall tiles are 12" x 12" black marble tiles I had the tile installers cut into threes. Stainless steel bars that were all custom cut are at the bottom and top of the tiles. Instead of having a standard niche that fits between studs, I had the guys frame out a wider one. Above it is another niche that is short just for housing soaps and razors. Next step is the glass.
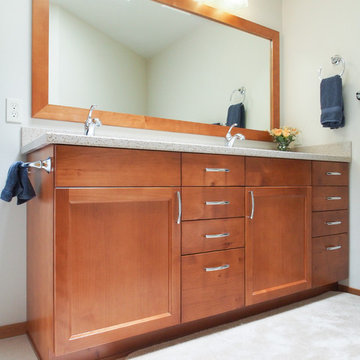
A double vanity comprised of alder cabinets from Bellmont Cabinet Company provide ample countertop and storage space. Countertop is low maintenance solid surface LG Hi-macs. Flooring is Marmoleum. Faucets and sinks by Kohler.
Photo: A Kitchen That Works LLC
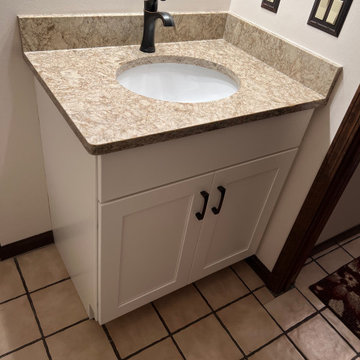
Cette image montre une petite salle de bain minimaliste avec un placard à porte shaker, des portes de placard blanches, un mur blanc, un sol en linoléum, un lavabo encastré, un plan de toilette en quartz modifié, un sol beige, un plan de toilette multicolore, meuble simple vasque et meuble-lavabo encastré.
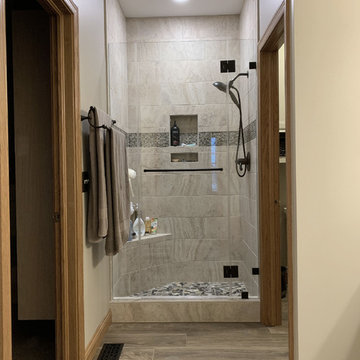
A bathroom remodel that packs a big punch. Wellborn Forest's Knoxville door style is really high lighted by the Chocolate glaze on the Champagne painted finish. The darker Chocolate glaze also ties perfectly to the Santa Cecelia granite countertops in this bathroom. The same color tones are found in the stunning tile shower which is showcased by the frameless glass shower. Let us know what you think!
Designer: Aaron Mauk
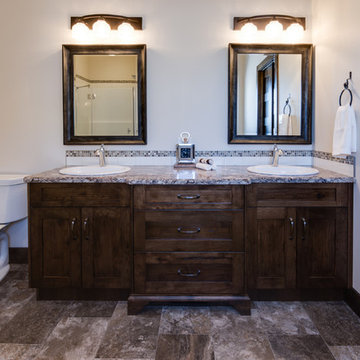
Cette image montre une grande salle de bain principale chalet en bois foncé avec un placard à porte shaker, un mur beige, un sol en linoléum, un lavabo posé, un plan de toilette en stratifié et un plan de toilette multicolore.
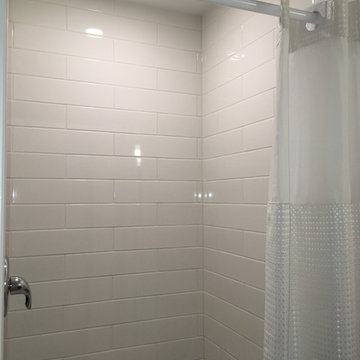
Mike
Idées déco pour une douche en alcôve moderne de taille moyenne avec un placard à porte shaker, des portes de placard blanches, WC séparés, un carrelage blanc, des carreaux de porcelaine, un mur gris, un sol en linoléum, un lavabo encastré, un plan de toilette en quartz, un sol gris, un plan de toilette multicolore et une cabine de douche avec un rideau.
Idées déco pour une douche en alcôve moderne de taille moyenne avec un placard à porte shaker, des portes de placard blanches, WC séparés, un carrelage blanc, des carreaux de porcelaine, un mur gris, un sol en linoléum, un lavabo encastré, un plan de toilette en quartz, un sol gris, un plan de toilette multicolore et une cabine de douche avec un rideau.
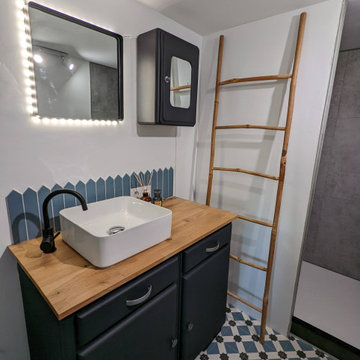
Réalisation d'un espace comportant deux chambes, une salle d'eau et un espace bureau sur un plateau de 70 m².
La salle d'eau a été meublée avec un buffet mado et une ancienne armoire à pharmacie upcyclés par l'atelier E'Déco.
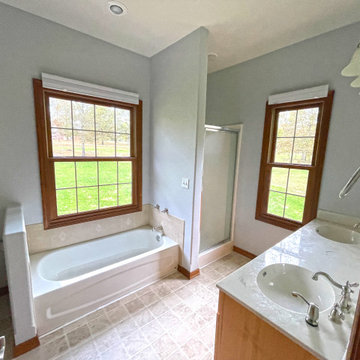
Guest Bath - Before
This is a great size bathroom for a guest bath, but it was outdated and not up to the standards of the rest of the spaces in this custom view home on the White River
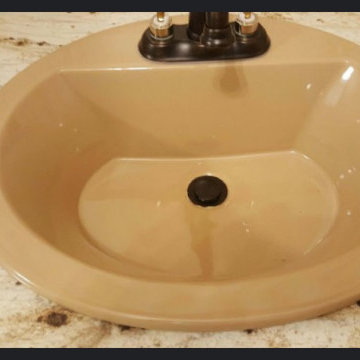
Chocolate palate colored 3/4 bathroom, counter and sink.
Idées déco pour une petite salle de bain classique avec WC à poser, un carrelage marron, un carrelage en pâte de verre, un mur multicolore, un sol en linoléum, un lavabo posé, un plan de toilette en granite, un sol beige, une cabine de douche avec un rideau, un plan de toilette multicolore, meuble simple vasque et meuble-lavabo encastré.
Idées déco pour une petite salle de bain classique avec WC à poser, un carrelage marron, un carrelage en pâte de verre, un mur multicolore, un sol en linoléum, un lavabo posé, un plan de toilette en granite, un sol beige, une cabine de douche avec un rideau, un plan de toilette multicolore, meuble simple vasque et meuble-lavabo encastré.
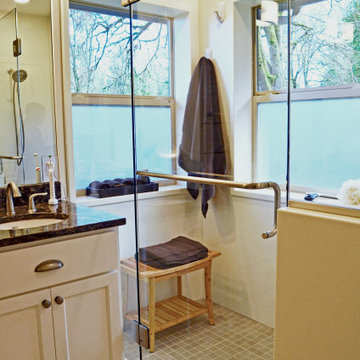
A small teak bench at one end of the shower enclosure offers a place to towel off while still maintaining their privacy.
Cette image montre une salle de bain principale design de taille moyenne avec un placard à porte shaker, des portes de placard blanches, un espace douche bain, WC séparés, un mur bleu, un sol en linoléum, un lavabo encastré, un plan de toilette en quartz modifié, un sol gris, une cabine de douche à porte battante et un plan de toilette multicolore.
Cette image montre une salle de bain principale design de taille moyenne avec un placard à porte shaker, des portes de placard blanches, un espace douche bain, WC séparés, un mur bleu, un sol en linoléum, un lavabo encastré, un plan de toilette en quartz modifié, un sol gris, une cabine de douche à porte battante et un plan de toilette multicolore.
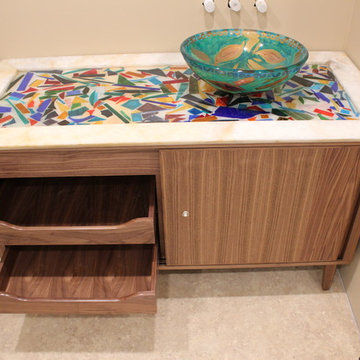
Exemple d'une salle d'eau tendance de taille moyenne avec un placard en trompe-l'oeil, des portes de placard marrons, un mur beige, un sol en linoléum, une vasque, un plan de toilette en verre recyclé, un sol beige et un plan de toilette multicolore.
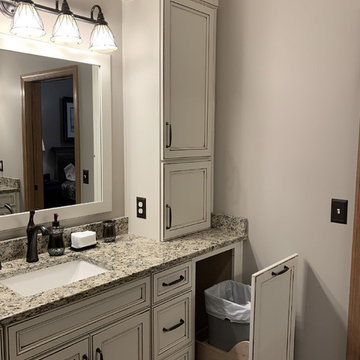
A bathroom remodel that packs a big punch. Wellborn Forest's Knoxville door style is really high lighted by the Chocolate glaze on the Champagne painted finish. The darker Chocolate glaze also ties perfectly to the Santa Cecelia granite countertops in this bathroom. The same color tones are found in the stunning tile shower which is showcased by the frameless glass shower. Let us know what you think!
Designer: Aaron Mauk
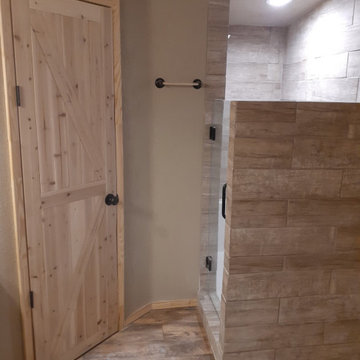
We removed an old heart shaped bathtub and in its place built a very spacious walk in closet. To the right is a fully customized walk-in tile shower with bench seat and frameless solid glass shower door with self leveling hinges, recessed lighting was an absolute must in this smaller space as well as a one piece single handle shower knob with detachable head.
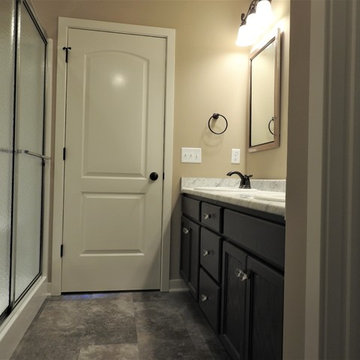
Cette image montre une salle de bain principale rustique en bois foncé de taille moyenne avec un placard à porte plane, une douche double, WC séparés, un mur beige, un sol en linoléum, un lavabo posé, un plan de toilette en stratifié, un sol gris, une cabine de douche à porte coulissante et un plan de toilette multicolore.
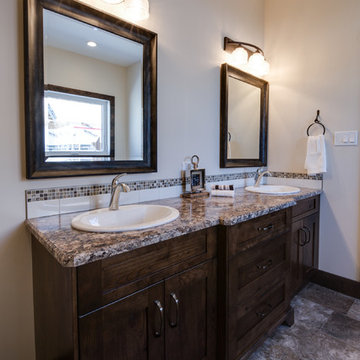
Aménagement d'une grande salle de bain principale montagne en bois foncé avec un placard à porte shaker, un mur beige, un sol en linoléum, un lavabo posé, un plan de toilette en stratifié et un plan de toilette multicolore.
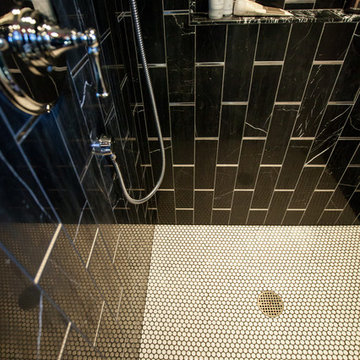
Debbie Schwab Photography.
We just added this shower. The old one was a standard 36" pan with a foot of extra space in the wall that we were able to utilize to create a two person shower. The floor tiles are penny tiles from Ann Sacks. We used them both on the floor and ceiling.
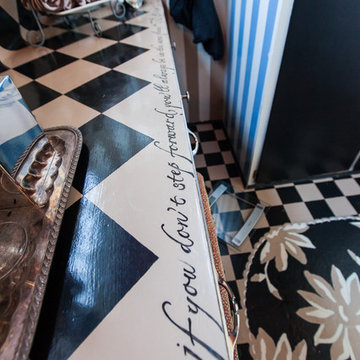
Debbie Schwab Photography.
Wanted to do some kind of border on the counter so painted a couple of quotes around the perimeter. As you can see, I have one more wall to stripe!
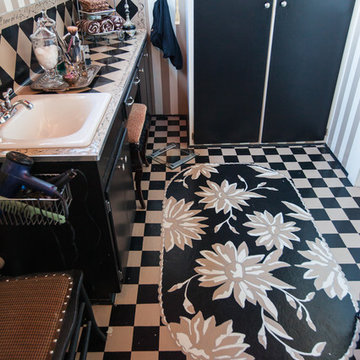
Debbie Schwab Photography.
This floor is old linoleum. I used the square pattern as a template and added the hand painted rug. Painting a floor is not hard.Use a good bonding primer, then most any paint, and finish with 3 coats of polyurethane.
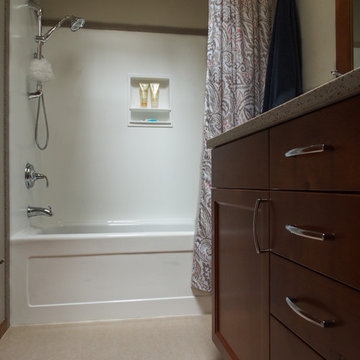
The value priced acrylic tub is surrounded by LG Hi-macs panels in white with a corresponding trim in Saturn that matches the countertop. Shower fixtures by Kohler.
Photo: A Kitchen That Works LLC
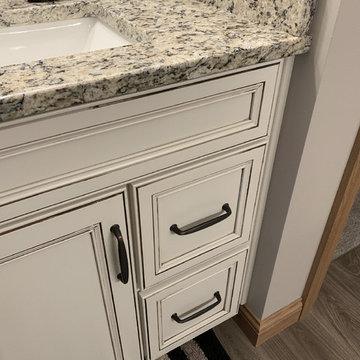
A bathroom remodel that packs a big punch. Wellborn Forest's Knoxville door style is really high lighted by the Chocolate glaze on the Champagne painted finish. The darker Chocolate glaze also ties perfectly to the Santa Cecelia granite countertops in this bathroom. The same color tones are found in the stunning tile shower which is showcased by the frameless glass shower. Let us know what you think!
Designer: Aaron Mauk
Idées déco de salles de bain avec un sol en linoléum et un plan de toilette multicolore
1