Idées déco de salles de bain avec un sol en linoléum et un sol en carrelage imitation parquet
Trier par :
Budget
Trier par:Populaires du jour
161 - 180 sur 4 941 photos
1 sur 3

Reforma de baño, pasando de baño de invitados a baño completo. Nuevos revestimientos, con suelo y pared de ducha en conjunto. Baño de luz led sobre la pared de la ducha, combinación de acabado madera con color blanco. Mampara de vidrio con apertura hacia adentro y hacia afuera. Elementos sanitarios roca.

Idée de décoration pour une très grande salle de bain principale tradition avec un placard à porte shaker, des portes de placard blanches, une baignoire indépendante, un espace douche bain, WC séparés, un carrelage multicolore, des carreaux de céramique, un mur gris, un sol en carrelage imitation parquet, un lavabo encastré, un plan de toilette en marbre, un sol gris, une cabine de douche à porte battante, un plan de toilette multicolore, une niche, meuble double vasque et meuble-lavabo encastré.
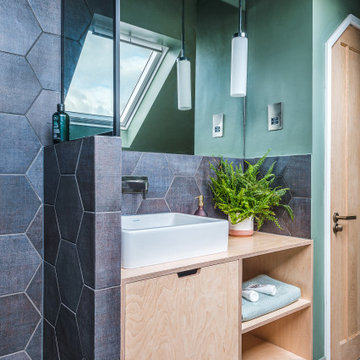
Aménagement d'une petite salle de bain principale et grise et noire contemporaine en bois clair avec un placard à porte plane, une baignoire indépendante, une douche ouverte, WC suspendus, un carrelage noir, des carreaux de porcelaine, un mur vert, un sol en carrelage imitation parquet, une vasque, un plan de toilette en bois, un sol noir, aucune cabine, un plan de toilette beige, meuble simple vasque, meuble-lavabo suspendu et un plafond voûté.
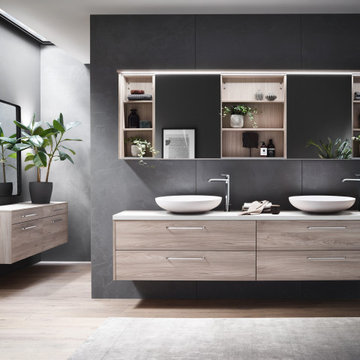
modern Bathroom in Stone Ash Laminate, with sliding Mirror Cabinet, integrated LEDs, Wall Mounted
Cette photo montre une salle de bain principale moderne en bois clair de taille moyenne avec un placard à porte plane, une baignoire d'angle, un carrelage gris, du carrelage en pierre calcaire, un sol en carrelage imitation parquet, une vasque, un plan de toilette en stratifié, meuble double vasque et meuble-lavabo suspendu.
Cette photo montre une salle de bain principale moderne en bois clair de taille moyenne avec un placard à porte plane, une baignoire d'angle, un carrelage gris, du carrelage en pierre calcaire, un sol en carrelage imitation parquet, une vasque, un plan de toilette en stratifié, meuble double vasque et meuble-lavabo suspendu.
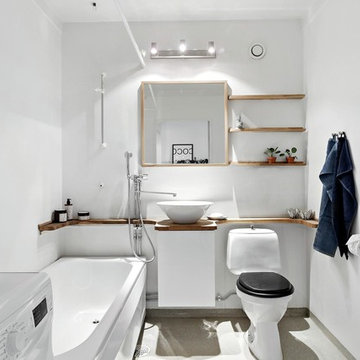
Cette photo montre une salle de bain scandinave de taille moyenne avec un combiné douche/baignoire, un mur blanc, un sol en linoléum, une vasque, un plan de toilette en bois, un sol gris, un plan de toilette marron, un placard à porte plane, des portes de placard blanches, une baignoire d'angle, WC séparés et une cabine de douche avec un rideau.
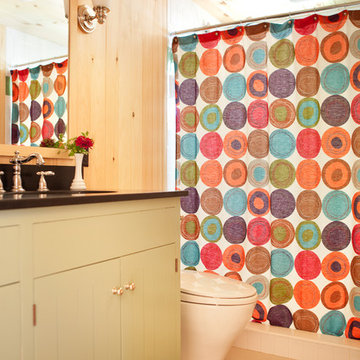
Trent Bell
Cette photo montre une petite salle de bain principale montagne avec des portes de placards vertess, WC à poser, un sol en linoléum et un plan de toilette en stéatite.
Cette photo montre une petite salle de bain principale montagne avec des portes de placards vertess, WC à poser, un sol en linoléum et un plan de toilette en stéatite.
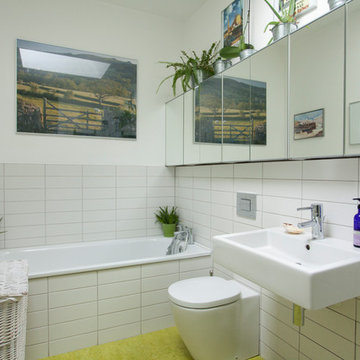
Will Goddard
Idées déco pour une salle de bain contemporaine de taille moyenne pour enfant avec une baignoire posée, une douche ouverte, WC à poser, un carrelage blanc, des carreaux de céramique, un mur blanc, un sol en linoléum, un lavabo suspendu, un sol vert et une cabine de douche à porte battante.
Idées déco pour une salle de bain contemporaine de taille moyenne pour enfant avec une baignoire posée, une douche ouverte, WC à poser, un carrelage blanc, des carreaux de céramique, un mur blanc, un sol en linoléum, un lavabo suspendu, un sol vert et une cabine de douche à porte battante.
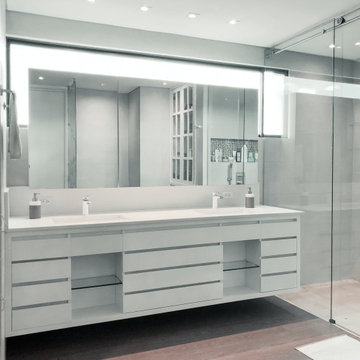
Idées déco pour une salle de bain principale moderne de taille moyenne avec un placard à porte plane, des portes de placard blanches, une douche double, WC suspendus, un mur gris, un sol en carrelage imitation parquet, un lavabo posé, un plan de toilette en marbre, un sol marron, une cabine de douche à porte coulissante, un plan de toilette blanc, une niche, meuble double vasque, meuble-lavabo suspendu et un mur en parement de brique.
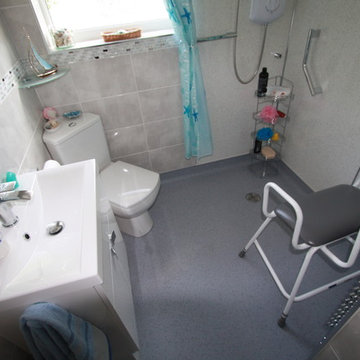
A wetroom we recently installed for a disabled person and his wife. Non-slip flooring combined with Nuance wall panelling create a stylish but easy to maintain bathroom. Modern grey tiles and mother of pearl effect mosaics complete the look. Assistive features such as modern grab bars, supportive seat & low level cupboard & storage basket make the room practical.
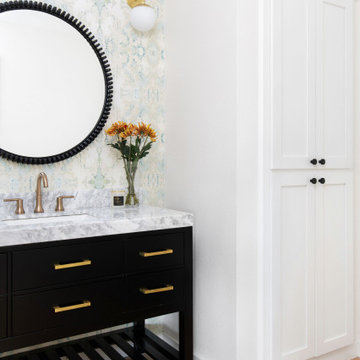
Aménagement d'une petite salle d'eau classique avec un placard à porte plane, des portes de placard noires, un sol en carrelage imitation parquet, un lavabo encastré, un plan de toilette en marbre, un sol marron, un plan de toilette blanc, meuble simple vasque, meuble-lavabo sur pied et du papier peint.

We love this master bath featuring double hammered mirror sinks, and a custom tile shower ???
.
.
#payneandpayne #homebuilder #homedecor #homedesign #custombuild #masterbathroom
#luxurybathrooms #hammeredmirror #ohiohomebuilders #ohiocustomhomes #dreamhome #nahb #buildersofinsta #showerbench #clevelandbuilders #richfieldohio #AtHomeCLE
.? @paulceroky
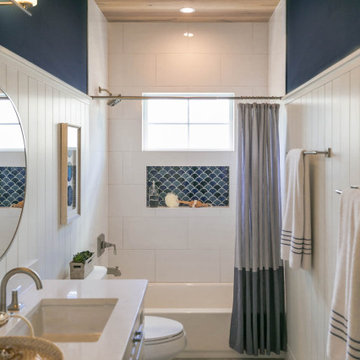
Aménagement d'une salle de bain avec des portes de placard blanches, une baignoire posée, un mur blanc, un sol en carrelage imitation parquet, un plan de toilette en quartz modifié, un plan de toilette blanc, un plafond en bois et boiseries.

This 1910 West Highlands home was so compartmentalized that you couldn't help to notice you were constantly entering a new room every 8-10 feet. There was also a 500 SF addition put on the back of the home to accommodate a living room, 3/4 bath, laundry room and back foyer - 350 SF of that was for the living room. Needless to say, the house needed to be gutted and replanned.
Kitchen+Dining+Laundry-Like most of these early 1900's homes, the kitchen was not the heartbeat of the home like they are today. This kitchen was tucked away in the back and smaller than any other social rooms in the house. We knocked out the walls of the dining room to expand and created an open floor plan suitable for any type of gathering. As a nod to the history of the home, we used butcherblock for all the countertops and shelving which was accented by tones of brass, dusty blues and light-warm greys. This room had no storage before so creating ample storage and a variety of storage types was a critical ask for the client. One of my favorite details is the blue crown that draws from one end of the space to the other, accenting a ceiling that was otherwise forgotten.
Primary Bath-This did not exist prior to the remodel and the client wanted a more neutral space with strong visual details. We split the walls in half with a datum line that transitions from penny gap molding to the tile in the shower. To provide some more visual drama, we did a chevron tile arrangement on the floor, gridded the shower enclosure for some deep contrast an array of brass and quartz to elevate the finishes.
Powder Bath-This is always a fun place to let your vision get out of the box a bit. All the elements were familiar to the space but modernized and more playful. The floor has a wood look tile in a herringbone arrangement, a navy vanity, gold fixtures that are all servants to the star of the room - the blue and white deco wall tile behind the vanity.
Full Bath-This was a quirky little bathroom that you'd always keep the door closed when guests are over. Now we have brought the blue tones into the space and accented it with bronze fixtures and a playful southwestern floor tile.
Living Room & Office-This room was too big for its own good and now serves multiple purposes. We condensed the space to provide a living area for the whole family plus other guests and left enough room to explain the space with floor cushions. The office was a bonus to the project as it provided privacy to a room that otherwise had none before.
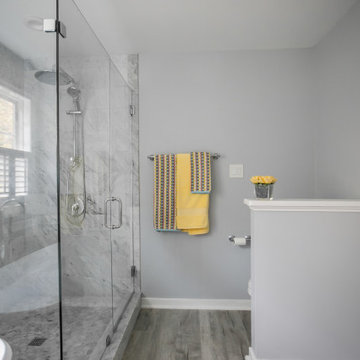
complete renovation and updated master bath
Cette image montre une salle de bain principale traditionnelle de taille moyenne avec un placard à porte plane, des portes de placard grises, une baignoire indépendante, une douche d'angle, un carrelage gris, du carrelage en marbre, un mur gris, un sol en carrelage imitation parquet, un lavabo posé, un plan de toilette en marbre, une cabine de douche à porte coulissante, un plan de toilette gris, meuble double vasque et meuble-lavabo suspendu.
Cette image montre une salle de bain principale traditionnelle de taille moyenne avec un placard à porte plane, des portes de placard grises, une baignoire indépendante, une douche d'angle, un carrelage gris, du carrelage en marbre, un mur gris, un sol en carrelage imitation parquet, un lavabo posé, un plan de toilette en marbre, une cabine de douche à porte coulissante, un plan de toilette gris, meuble double vasque et meuble-lavabo suspendu.
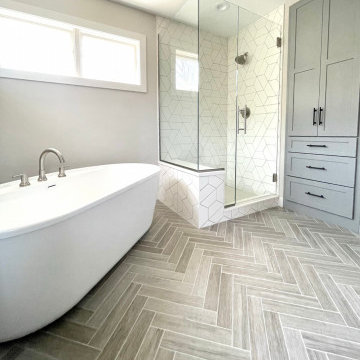
Primary Suite remodel with a spa-like, modern and organic vibe. Homeowners had a dated, dark, tired looking bathroom with a large, corner, built-in tub. They wanted a bright and airy, spa-like feel in the space with a unique look. We decided to bring in some texture with the wood-look herringbone floor tile and use a unique, trapazoid shower wall tile instead of the traditional subway tile. We chose a beautiful gray/green paint color for the cabinets to add some depth
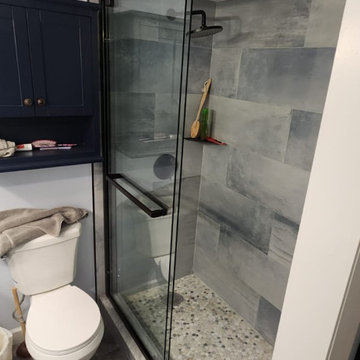
Cette photo montre une salle de bain principale de taille moyenne avec des portes de placard bleues, une douche ouverte, WC séparés, un mur bleu, un sol en carrelage imitation parquet, meuble simple vasque et meuble-lavabo sur pied.
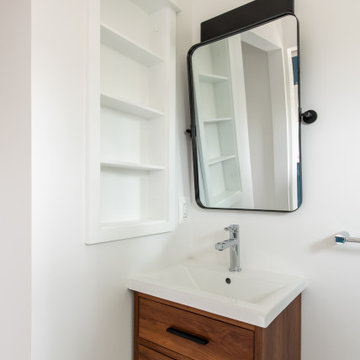
Garage conversion into Additional Dwelling Unit / Tiny House
Idée de décoration pour une petite salle d'eau design en bois brun avec un placard en trompe-l'oeil, une douche d'angle, WC à poser, un carrelage blanc, un carrelage métro, un mur blanc, un sol en linoléum, un plan vasque, un sol gris, une cabine de douche à porte battante, buanderie, meuble simple vasque et meuble-lavabo encastré.
Idée de décoration pour une petite salle d'eau design en bois brun avec un placard en trompe-l'oeil, une douche d'angle, WC à poser, un carrelage blanc, un carrelage métro, un mur blanc, un sol en linoléum, un plan vasque, un sol gris, une cabine de douche à porte battante, buanderie, meuble simple vasque et meuble-lavabo encastré.

Idée de décoration pour une salle de bain tradition en bois brun avec un placard à porte shaker, WC séparés, un carrelage métro, un mur blanc, un sol en carrelage imitation parquet, un lavabo encastré, un plan de toilette en quartz modifié, un sol marron, une cabine de douche à porte battante, un plan de toilette noir, meuble simple vasque, meuble-lavabo encastré et du lambris de bois.
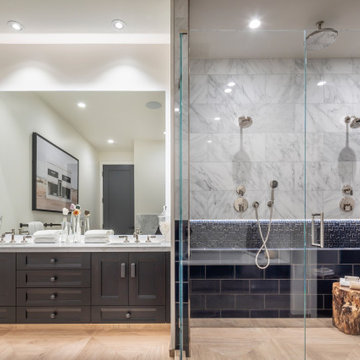
Inspiration pour une grande salle de bain principale traditionnelle avec un placard à porte shaker, des portes de placard noires, une baignoire en alcôve, un combiné douche/baignoire, WC à poser, un carrelage multicolore, des carreaux de céramique, un sol en carrelage imitation parquet, un lavabo encastré, un plan de toilette en marbre, un sol marron, une cabine de douche à porte battante, un plan de toilette blanc, meuble double vasque et meuble-lavabo encastré.

Réalisation d'une grande salle de bain principale minimaliste avec un placard à porte shaker, des portes de placard blanches, une baignoire indépendante, une douche double, WC à poser, un carrelage blanc, un carrelage métro, un mur gris, un sol en carrelage imitation parquet, une vasque, un plan de toilette en granite, un sol gris, une cabine de douche à porte battante, un plan de toilette blanc, une niche, meuble double vasque, meuble-lavabo sur pied, un plafond décaissé et du lambris de bois.
Idées déco de salles de bain avec un sol en linoléum et un sol en carrelage imitation parquet
9