Idées déco de salles de bain avec un sol en linoléum et un sol en galet
Trier par:Populaires du jour
61 - 80 sur 7 165 photos
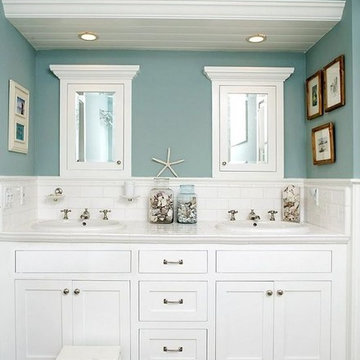
This beautiful, farmhouse style bathroom, with a bit of beach flair, dons a stunning tumbled stone floor, with a traditional white subway back splash completed with a Dusty Blue wall. Flooring a back splash tile available at Finstad's Carpet One in Helena, MT. *All colors and styles may not always be available.

Photo by Eric Zepeda
Exemple d'une salle de bain principale bord de mer de taille moyenne avec des portes de placard grises, un carrelage bleu, mosaïque, un sol en galet, un placard à porte plane, une douche ouverte, WC séparés, un mur bleu, un lavabo encastré, un sol gris, aucune cabine et une niche.
Exemple d'une salle de bain principale bord de mer de taille moyenne avec des portes de placard grises, un carrelage bleu, mosaïque, un sol en galet, un placard à porte plane, une douche ouverte, WC séparés, un mur bleu, un lavabo encastré, un sol gris, aucune cabine et une niche.
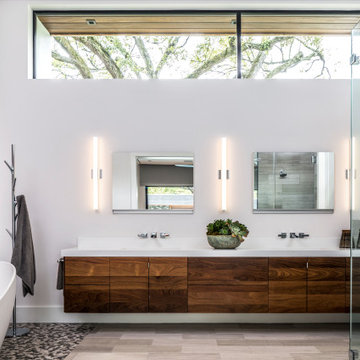
Idées déco pour une salle de bain principale contemporaine en bois foncé avec un placard à porte plane, une baignoire indépendante, un carrelage multicolore, une plaque de galets, un mur blanc, un sol en galet, un sol multicolore, un plan de toilette blanc et une cabine de douche à porte battante.
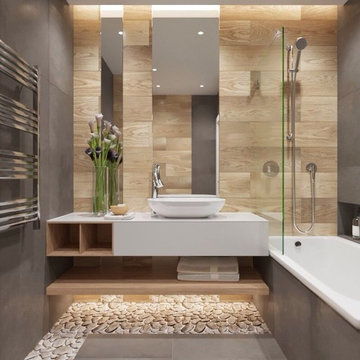
Add Zen to your space! Zen bathrooms are dedicated to relaxation. The Zen style is distinguished by its Japanese influences and its minimalist tendencies.
This style is an excellent choice if you are looking for a soft, relaxing and exotic environment. The main principle is simplicity!
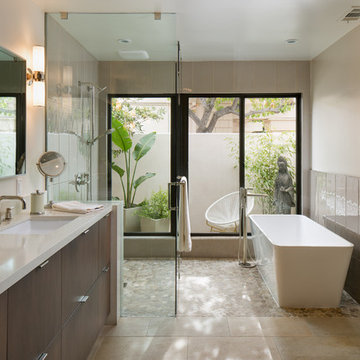
Brady Architectural Photography
Réalisation d'une salle de bain principale design en bois foncé de taille moyenne avec un placard à porte plane, une baignoire indépendante, une douche à l'italienne, un lavabo encastré, un sol beige, un carrelage gris, un mur beige, un sol en galet, une cabine de douche à porte battante et un plan de toilette blanc.
Réalisation d'une salle de bain principale design en bois foncé de taille moyenne avec un placard à porte plane, une baignoire indépendante, une douche à l'italienne, un lavabo encastré, un sol beige, un carrelage gris, un mur beige, un sol en galet, une cabine de douche à porte battante et un plan de toilette blanc.
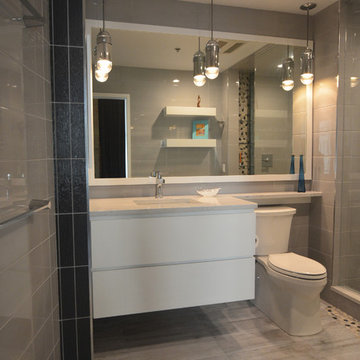
This small bathroom design combines the desire for clean, contemporary lines along with a beach like feel. The flooring is a blend of porcelain plank tiles and natural pebble tiles. Vertical glass wall tiles accent the vanity and built-in shower niche. The shower niche also includes glass shelves in front of a backdrop of pebble stone wall tile. All cabinetry and floating shelves are custom built with granite countertops throughout the bathroom. The sink faucet is from the Delta Zura collection while the shower head is part of the Delta In2uition line.

Photography: Ryan Garvin
Cette photo montre une salle de bain rétro en bois brun avec un carrelage vert, un mur blanc, un plan de toilette en quartz modifié, une cabine de douche à porte battante, un placard à porte plane, un sol en galet, un lavabo encastré, un sol gris et un plan de toilette blanc.
Cette photo montre une salle de bain rétro en bois brun avec un carrelage vert, un mur blanc, un plan de toilette en quartz modifié, une cabine de douche à porte battante, un placard à porte plane, un sol en galet, un lavabo encastré, un sol gris et un plan de toilette blanc.
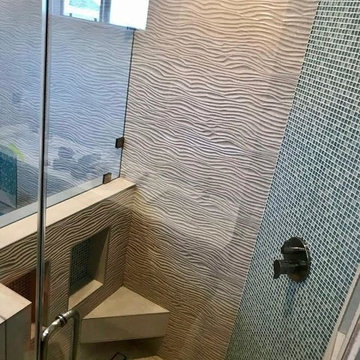
Inspiration pour une salle de bain design de taille moyenne avec une douche d'angle, un carrelage beige, un carrelage bleu, mosaïque, une cabine de douche à porte battante, un mur gris, un sol en galet et un sol gris.
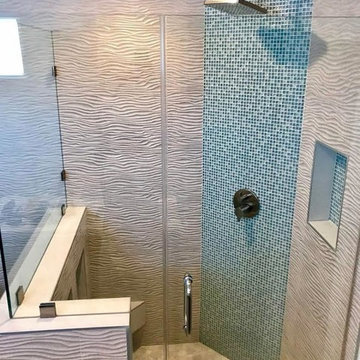
Cette photo montre une salle de bain tendance de taille moyenne avec une douche d'angle, un carrelage beige, un carrelage bleu, mosaïque, une cabine de douche à porte battante, un mur gris, un sol en galet et un sol gris.
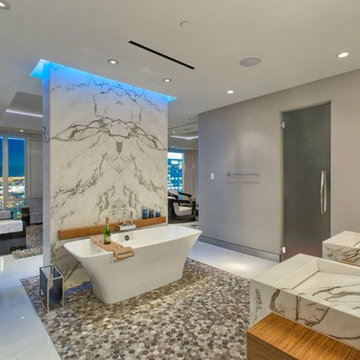
Exemple d'une grande salle de bain principale tendance en bois brun avec un placard sans porte, une baignoire indépendante, un espace douche bain, WC séparés, un carrelage blanc, des dalles de pierre, un mur gris, un sol en galet, un lavabo intégré, un plan de toilette en marbre, un sol multicolore et une cabine de douche à porte battante.

Rounded wall? address it with style by using thinly cut mosaic tiles laid horizontally. Making a great design impact we choose to emphasize the back wall with Aquastone's Glass AS01 Mini Brick. Allowing the back curved wall to be centerstage. We used SF MG01 Cultural Brick Gloss and Frost on the side walls, and SF Venetian Ivory flat pebble stone on the shower floor. Allowing for the most open feel possible we chose a frameless glass shower door with chrome handles and chrome shower fixtures, this shower is fit for any luxury spa-like bathroom whether it be 20 floors up in a downtown high-rise or 20' underground in a Bunker! to the left, a velvet curtain adds privacy for the raised floor toilet room.
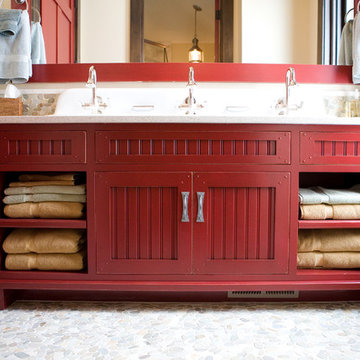
Cette photo montre une salle de bain montagne de taille moyenne avec un lavabo encastré, un placard avec porte à panneau encastré, des portes de placard rouges, un plan de toilette en quartz modifié, un carrelage multicolore, une plaque de galets, un mur beige et un sol en galet.
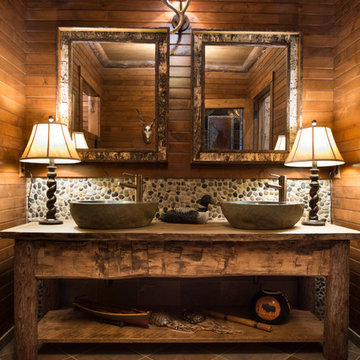
Photographed by Scott Amundson
Cette image montre une salle de bain chalet avec une vasque, une plaque de galets et un sol en galet.
Cette image montre une salle de bain chalet avec une vasque, une plaque de galets et un sol en galet.
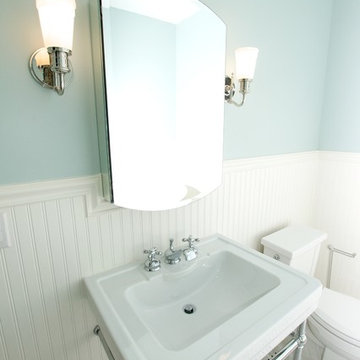
Réalisation d'une salle d'eau victorienne de taille moyenne avec une baignoire sur pieds, WC séparés, un mur bleu, un sol en linoléum et un lavabo suspendu.
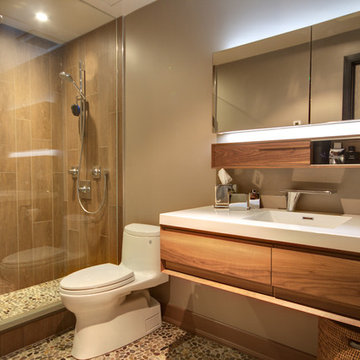
Cette image montre une douche en alcôve minimaliste avec un lavabo intégré, WC à poser, un sol en galet et un plan de toilette blanc.
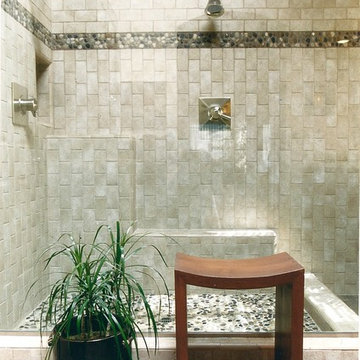
Asian/Contemporary master bath with a "Zen" feel.
River rocks line the shower floor and textured tile with glass accents create a tranquil feeling.

Brookhaven "Bridgeport Recessed" cabinets and Mirror Trim in a Bright White finsh on Maple. Wood-Mode Satin Nickel Hardware.
Zodiaq "Stratus White" Quartz countertop.
Photo: John Martinelli

A marble tile "carpet" is used to add a unique look to this stunning master bathroom. This custom designed and built home was constructed by Meadowlark Design+Build in Ann Arbor, MI. Photos by John Carlson.

Custom straight-grain cedar sauna, custom straight oak cabinets with skirt back-lighting. 3-D tile vanity backsplash with wall mounted fixtures and LED mirrors. Light-projected shower plumbing box with custom glass. Pebble-inlaid and heated wood-tile flooring.
Photo by Marcie Heitzmann

Medicine cabinets with integrated lighting provide ample storage at the vanity and a hotelier was mounted over the window for additional towel storage near the shower.
Idées déco de salles de bain avec un sol en linoléum et un sol en galet
4