Idées déco de salles de bain avec un sol en linoléum et une cabine de douche à porte battante
Trier par :
Budget
Trier par:Populaires du jour
21 - 40 sur 285 photos
1 sur 3

A marble tile "carpet" is used to add a unique look to this stunning master bathroom. This custom designed and built home was constructed by Meadowlark Design+Build in Ann Arbor, MI. Photos by John Carlson.
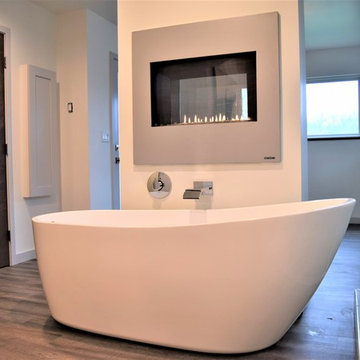
Designing all the features the owner wanted into the small footprint we had. This was a challenge but the end result came out great. We opted for a more open layout between the master bath and bedroom which gives a very high end hotel like feel and makes both the bedroom and the bath appear large. The freestanding two sided fireplace and frosted frame-less shower glass provide just enough privacy between the spaces.
Odenwald Construction

A tiny bathroom packs a powerful style punch with its mix of wainscoting, chair rail, standing custom shower, tiny floating vanity from Signature Hardware, vessel sink, Art Deco Vintage Medicine Cabinet, and vintage porcelain and glass sconces.
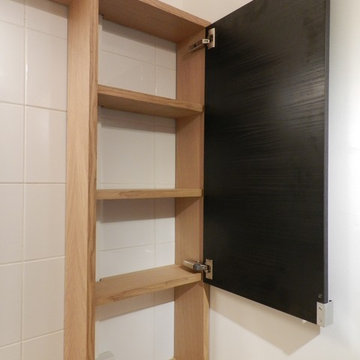
Fabrication d'un meuble de salle de bain sur mesure avec ses étagères et intégration d'une porte ikea
Exemple d'une petite salle de bain principale tendance avec des portes de placard noires, une baignoire encastrée, un combiné douche/baignoire, un carrelage blanc, un mur blanc, un sol en linoléum, un lavabo encastré, un plan de toilette en bois, un sol beige et une cabine de douche à porte battante.
Exemple d'une petite salle de bain principale tendance avec des portes de placard noires, une baignoire encastrée, un combiné douche/baignoire, un carrelage blanc, un mur blanc, un sol en linoléum, un lavabo encastré, un plan de toilette en bois, un sol beige et une cabine de douche à porte battante.
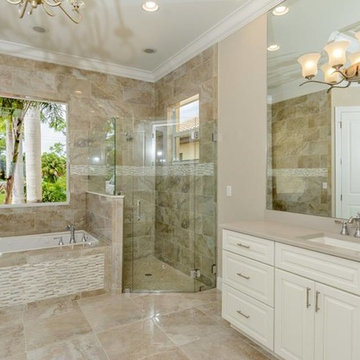
This gorgeous bathroom is fit for the Royal Family! Featuring gorgeous natural stone tiled walls, polished marble floors, and an enclosed shower. Recessed lighting, crown molded trim.
Custom Luxury Home by Watlee Construction Inc. Sewall's Point.
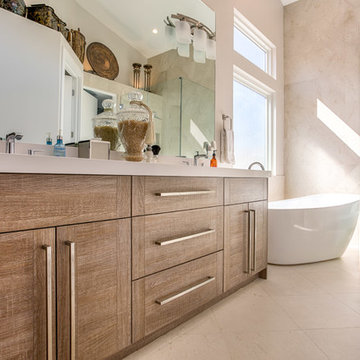
Idées déco pour une grande salle de bain principale contemporaine en bois brun avec un placard à porte plane, une baignoire indépendante, une douche à l'italienne, un mur beige, un sol en linoléum, un sol beige et une cabine de douche à porte battante.
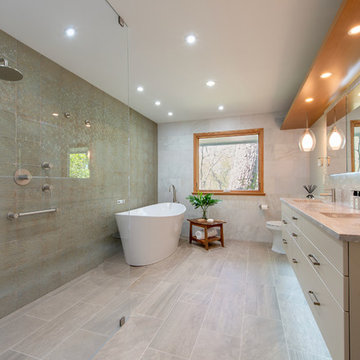
Bethesda, Maryland Contemporary Master Bath
Design by #MeghanBrowne4JenniferGilmer
http://www.gilmerkitchens.com/
Photography by John Cole
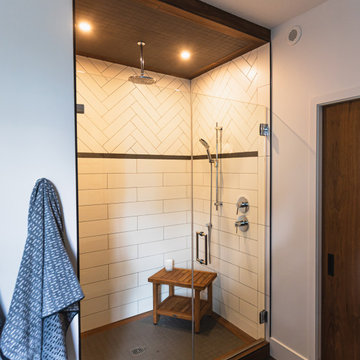
Exemple d'une salle de bain principale montagne en bois brun de taille moyenne avec un placard à porte plane, une douche double, un carrelage blanc, des dalles de pierre, un mur blanc, un sol en linoléum, un lavabo encastré, un plan de toilette en quartz modifié, un sol gris, une cabine de douche à porte battante, un plan de toilette blanc, meuble double vasque et meuble-lavabo suspendu.
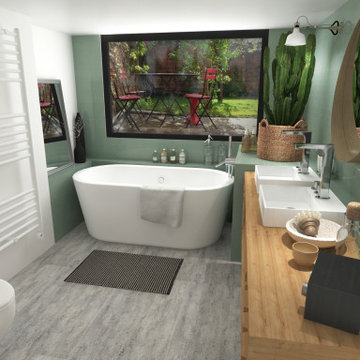
Aménagement d'une salle de bain + test de couleur verte
Idées déco pour une petite salle de bain principale avec une baignoire posée, une douche à l'italienne, un carrelage vert, un mur vert, un sol en linoléum, une vasque, un plan de toilette en bois, une cabine de douche à porte battante et meuble double vasque.
Idées déco pour une petite salle de bain principale avec une baignoire posée, une douche à l'italienne, un carrelage vert, un mur vert, un sol en linoléum, une vasque, un plan de toilette en bois, une cabine de douche à porte battante et meuble double vasque.
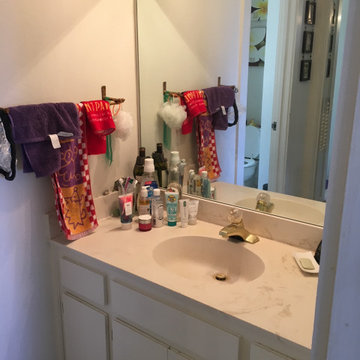
Master Bathroom, pre-renovation
Cette image montre une petite salle de bain principale rustique avec un placard à porte plane, des portes de placard blanches, une douche d'angle, WC à poser, un mur beige, un lavabo encastré, un plan de toilette en granite, une cabine de douche à porte battante, un plan de toilette beige, meuble simple vasque, meuble-lavabo encastré, un sol en linoléum et un sol jaune.
Cette image montre une petite salle de bain principale rustique avec un placard à porte plane, des portes de placard blanches, une douche d'angle, WC à poser, un mur beige, un lavabo encastré, un plan de toilette en granite, une cabine de douche à porte battante, un plan de toilette beige, meuble simple vasque, meuble-lavabo encastré, un sol en linoléum et un sol jaune.

A small but fully equipped bathroom with a warm, bluish green on the walls and ceiling. Geometric tile patterns are balanced out with plants and pale wood to keep a natural feel in the space.
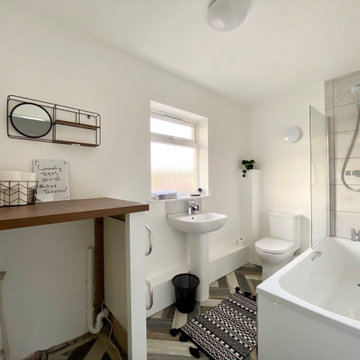
Cool Bathroom in this stunning one bedroom home that has undergone full and sympathetic renovation. Perfect for a couple or single professional.See more projects here: https://www.ihinteriors.co.uk/portfolio
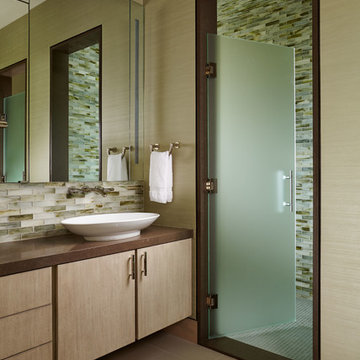
Kim Sargent
Idées déco pour une salle de bain asiatique en bois clair de taille moyenne avec un placard à porte plane, un carrelage beige, un carrelage marron, un carrelage blanc, un carrelage en pâte de verre, un mur beige, un sol en linoléum, une vasque, un plan de toilette en granite, un sol marron et une cabine de douche à porte battante.
Idées déco pour une salle de bain asiatique en bois clair de taille moyenne avec un placard à porte plane, un carrelage beige, un carrelage marron, un carrelage blanc, un carrelage en pâte de verre, un mur beige, un sol en linoléum, une vasque, un plan de toilette en granite, un sol marron et une cabine de douche à porte battante.
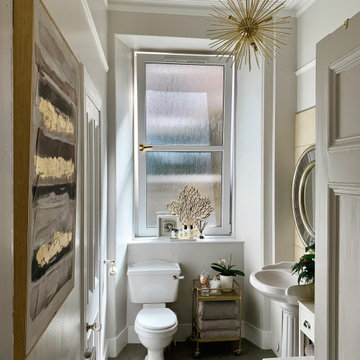
Inspiration pour une salle de bain grise et blanche traditionnelle de taille moyenne pour enfant avec une baignoire posée, un combiné douche/baignoire, WC à poser, un carrelage beige, des carreaux de céramique, un mur gris, un sol en linoléum, un lavabo de ferme, un sol gris, une cabine de douche à porte battante, une fenêtre et meuble simple vasque.
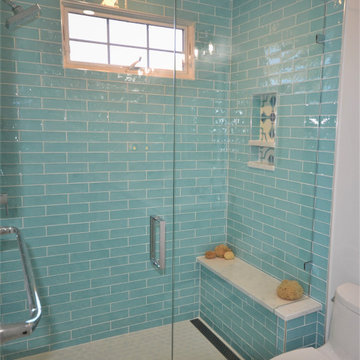
Bright and cheery en suite bath remodel in Phoenixville PA. This clients original bath was choked with multiple doorways and separate areas for the vanities and shower. We started with a redesign removing two walls with doors to open up the space. We enlarged the shower and added a large double bowl vanity with custom medicine cabinet above. The new shower was tiled in a bright simple tile with a new bench seat and shampoo niche. The floors were tiled in a beautiful custom patterned cement tile in custom colors to coordinate with the shower wall tile. Along with the new double bowl vanity we added a make up area with seating and storage. This bathroom remodel turned out great and is a drastic change from the original. We love the bright colors and the clients accents make the new space really pop.

This photo features a full bathroom with factory select wallboard, countertops, Alabaster Oak cabinets, and a 60'' hotel walk-in shower. Washer and Dryer connections not pictured.
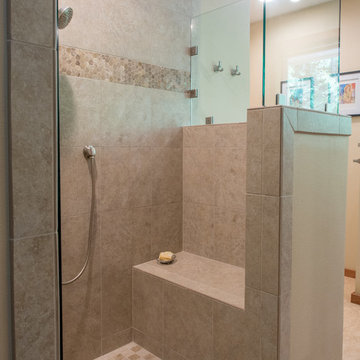
The shower seat with easily accessible hand-held shower head provides flexible bathing options.
Photo by A Kitchen That Works LLC
Idées déco pour une salle de bain principale classique en bois brun de taille moyenne avec un lavabo encastré, un placard avec porte à panneau encastré, un plan de toilette en quartz modifié, une douche double, WC séparés, un carrelage beige, des carreaux de porcelaine, un mur beige, un sol en linoléum, un sol beige, une cabine de douche à porte battante, un plan de toilette gris, un banc de douche, meuble double vasque et meuble-lavabo encastré.
Idées déco pour une salle de bain principale classique en bois brun de taille moyenne avec un lavabo encastré, un placard avec porte à panneau encastré, un plan de toilette en quartz modifié, une douche double, WC séparés, un carrelage beige, des carreaux de porcelaine, un mur beige, un sol en linoléum, un sol beige, une cabine de douche à porte battante, un plan de toilette gris, un banc de douche, meuble double vasque et meuble-lavabo encastré.
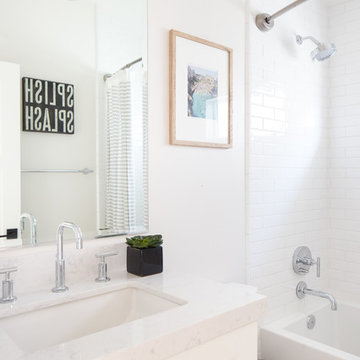
Inspiration pour une petite salle de bain traditionnelle avec un placard à porte shaker, des portes de placard blanches, WC séparés, un carrelage blanc, des carreaux de céramique, un mur blanc, un sol en linoléum, un lavabo encastré, un plan de toilette en surface solide, un sol turquoise et une cabine de douche à porte battante.
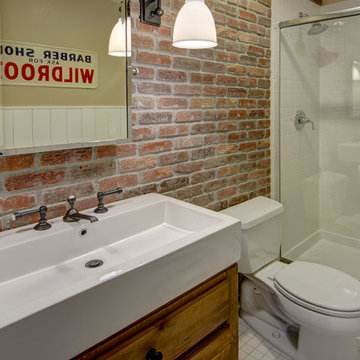
©Finished Basement Company
Idées déco pour une petite douche en alcôve classique en bois vieilli avec un placard en trompe-l'oeil, WC séparés, un carrelage rouge, un carrelage métro, un mur rouge, un sol en linoléum, un lavabo intégré, un plan de toilette en surface solide, un sol blanc, une cabine de douche à porte battante et un plan de toilette blanc.
Idées déco pour une petite douche en alcôve classique en bois vieilli avec un placard en trompe-l'oeil, WC séparés, un carrelage rouge, un carrelage métro, un mur rouge, un sol en linoléum, un lavabo intégré, un plan de toilette en surface solide, un sol blanc, une cabine de douche à porte battante et un plan de toilette blanc.
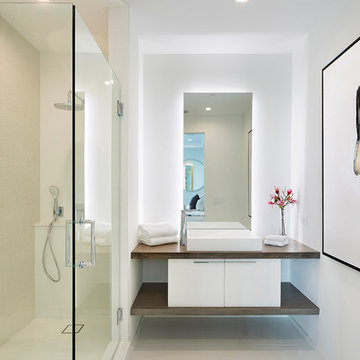
Bathroom
Cette image montre une salle de bain principale minimaliste de taille moyenne avec un placard à porte plane, des portes de placard blanches, WC à poser, un carrelage blanc, des carreaux de porcelaine, un mur blanc, un sol en linoléum, un plan de toilette en quartz modifié, un sol beige, une cabine de douche à porte battante, un plan de toilette blanc, une douche d'angle et un lavabo posé.
Cette image montre une salle de bain principale minimaliste de taille moyenne avec un placard à porte plane, des portes de placard blanches, WC à poser, un carrelage blanc, des carreaux de porcelaine, un mur blanc, un sol en linoléum, un plan de toilette en quartz modifié, un sol beige, une cabine de douche à porte battante, un plan de toilette blanc, une douche d'angle et un lavabo posé.
Idées déco de salles de bain avec un sol en linoléum et une cabine de douche à porte battante
2