Idées déco de salles de bain avec un sol en linoléum et une cabine de douche avec un rideau
Trier par :
Budget
Trier par:Populaires du jour
101 - 120 sur 155 photos
1 sur 3
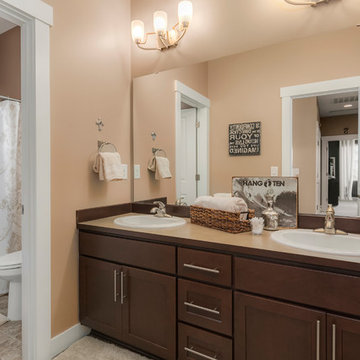
Aménagement d'une grande salle d'eau classique en bois foncé avec un placard à porte shaker, un combiné douche/baignoire, WC séparés, un mur beige, un sol en linoléum, un lavabo posé, un sol gris, une cabine de douche avec un rideau et un plan de toilette en stratifié.
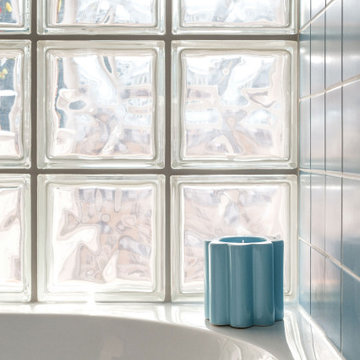
Idée de décoration pour une petite salle d'eau tradition avec une baignoire en alcôve, un combiné douche/baignoire, WC à poser, un carrelage bleu, un sol en linoléum, un lavabo suspendu, un sol marron, une cabine de douche avec un rideau et meuble simple vasque.
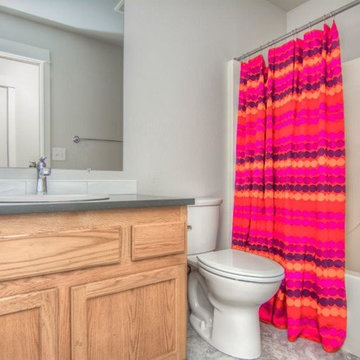
Idée de décoration pour une douche en alcôve champêtre en bois brun de taille moyenne pour enfant avec un placard à porte shaker, une baignoire en alcôve, WC séparés, un carrelage blanc, des carreaux de céramique, un mur gris, un sol en linoléum, un lavabo posé, un plan de toilette en granite, un sol gris et une cabine de douche avec un rideau.
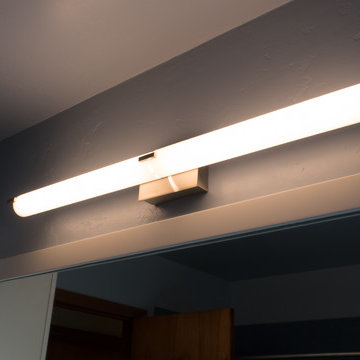
My clients wanted to change their 1950's pink bathroom and remove the bathtub. They are planning to age-in place and the bathtub was a tripping hazard. Also, the showerhead had been installed quite low originally and one of my clients had to bend awkwardly to shower, so we raised the height of the showerhead to accommodate his tall frame.
My clients chose to remodel their bathroom with a blue and white color scheme. Blue Heaven Forbo Marmoluem flooring was installed to waterproof the floor. Planetarium Blue Lanmark was used for the countertop with integrated sink and the shower walls. For a visual contrast in the shower, Blizzard Lanmark was chosen for the floor and the corner seat/bench. This will help the homeowners see the transition between the flooring and the shower easier as they age.
Grab bars were installed inside the shower, along with blocking in the walls to aid in getting into and out of the shower, and getting up and down onto the seat in the shower.
Bright, white shaker cabinetry was installed, including a counter mounted medicine cabinet with rain glass. This added much more storage for my clients which was needed in this one bath home.
The owners painted the walls in a soft shade of blue once the remodel was complete. They are loving their remodeled bathroom and all of the extra storage. The seat in the shower is a real favorite too.
Holly Needham
Simple and contemporary bathroom design
Cette image montre une douche en alcôve design de taille moyenne avec un placard à porte plane, des portes de placard marrons, une baignoire en alcôve, WC à poser, un carrelage blanc, mosaïque, un mur beige, un sol en linoléum, un lavabo posé, un plan de toilette en stratifié, un sol marron et une cabine de douche avec un rideau.
Cette image montre une douche en alcôve design de taille moyenne avec un placard à porte plane, des portes de placard marrons, une baignoire en alcôve, WC à poser, un carrelage blanc, mosaïque, un mur beige, un sol en linoléum, un lavabo posé, un plan de toilette en stratifié, un sol marron et une cabine de douche avec un rideau.
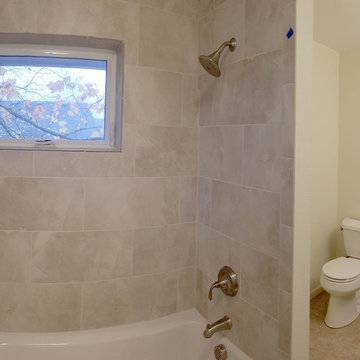
After photo of a 2nd story addition with kitchen and bathroom remodel.
Inspiration pour une salle de bain design en bois brun de taille moyenne avec un placard à porte plane, une baignoire en alcôve, un combiné douche/baignoire, WC à poser, un carrelage multicolore, des carreaux de céramique, un mur beige, un sol en linoléum, un lavabo posé, un plan de toilette en stratifié, un sol multicolore, une cabine de douche avec un rideau et un plan de toilette beige.
Inspiration pour une salle de bain design en bois brun de taille moyenne avec un placard à porte plane, une baignoire en alcôve, un combiné douche/baignoire, WC à poser, un carrelage multicolore, des carreaux de céramique, un mur beige, un sol en linoléum, un lavabo posé, un plan de toilette en stratifié, un sol multicolore, une cabine de douche avec un rideau et un plan de toilette beige.
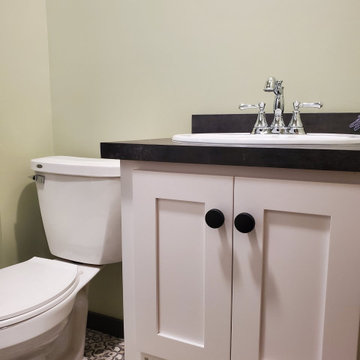
Idées déco pour une petite salle de bain principale campagne avec un placard à porte shaker, des portes de placard blanches, un combiné douche/baignoire, WC séparés, un mur vert, un sol en linoléum, un lavabo posé, un plan de toilette en stratifié, un sol gris, une cabine de douche avec un rideau, un plan de toilette noir, meuble simple vasque et meuble-lavabo sur pied.
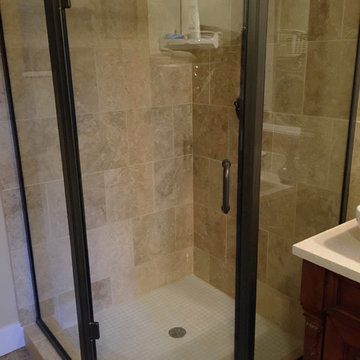
Idées déco pour une petite salle de bain rétro en bois foncé avec un placard avec porte à panneau encastré, une baignoire posée, un combiné douche/baignoire, WC à poser, un carrelage marron, des carreaux de céramique, un mur blanc, un sol en linoléum, une vasque, un plan de toilette en quartz modifié, un sol beige et une cabine de douche avec un rideau.
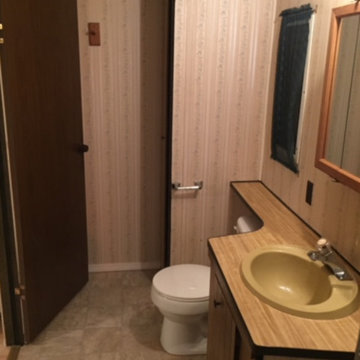
BEFORE: 1979 Mobile home in a desirable Western North Carolina community with an amazing view. Clients wanted to keep the home for its charming location and chose to remodel the entire property.
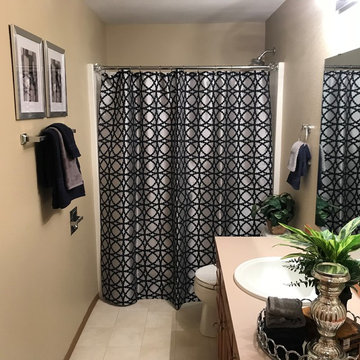
Bathroom staged with modern decor
Aménagement d'une salle de bain classique en bois brun de taille moyenne avec un placard avec porte à panneau encastré, un carrelage beige, un mur beige, un sol en linoléum, un plan de toilette en stratifié, un sol beige et une cabine de douche avec un rideau.
Aménagement d'une salle de bain classique en bois brun de taille moyenne avec un placard avec porte à panneau encastré, un carrelage beige, un mur beige, un sol en linoléum, un plan de toilette en stratifié, un sol beige et une cabine de douche avec un rideau.
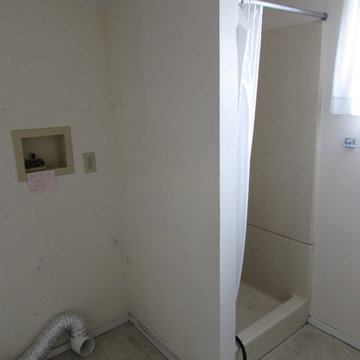
Outdated small main bathroom
Réalisation d'une petite douche en alcôve principale tradition avec un placard avec porte à panneau surélevé, des portes de placard blanches, WC séparés, un mur blanc, un sol en linoléum, un plan vasque, un sol beige et une cabine de douche avec un rideau.
Réalisation d'une petite douche en alcôve principale tradition avec un placard avec porte à panneau surélevé, des portes de placard blanches, WC séparés, un mur blanc, un sol en linoléum, un plan vasque, un sol beige et une cabine de douche avec un rideau.
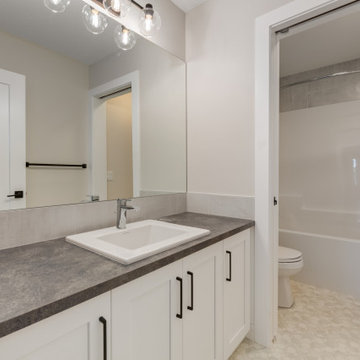
Main bathroom.
Réalisation d'une salle de bain champêtre de taille moyenne avec un placard à porte shaker, des portes de placard blanches, une baignoire posée, un combiné douche/baignoire, WC à poser, un carrelage gris, un mur gris, un sol en linoléum, un plan de toilette en stratifié, un sol beige, une cabine de douche avec un rideau, un plan de toilette gris, meuble simple vasque et meuble-lavabo encastré.
Réalisation d'une salle de bain champêtre de taille moyenne avec un placard à porte shaker, des portes de placard blanches, une baignoire posée, un combiné douche/baignoire, WC à poser, un carrelage gris, un mur gris, un sol en linoléum, un plan de toilette en stratifié, un sol beige, une cabine de douche avec un rideau, un plan de toilette gris, meuble simple vasque et meuble-lavabo encastré.
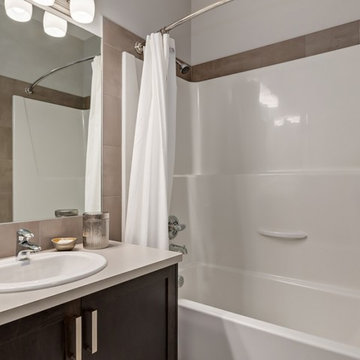
This master bath ensuite features a large shower tub, dark cabinetry, and ample space for any couple!
Cette image montre une douche en alcôve principale design de taille moyenne avec des portes de placard marrons, une baignoire en alcôve, un carrelage beige, des carreaux de céramique, un mur blanc, un sol en linoléum, un lavabo posé, un plan de toilette en stratifié et une cabine de douche avec un rideau.
Cette image montre une douche en alcôve principale design de taille moyenne avec des portes de placard marrons, une baignoire en alcôve, un carrelage beige, des carreaux de céramique, un mur blanc, un sol en linoléum, un lavabo posé, un plan de toilette en stratifié et une cabine de douche avec un rideau.
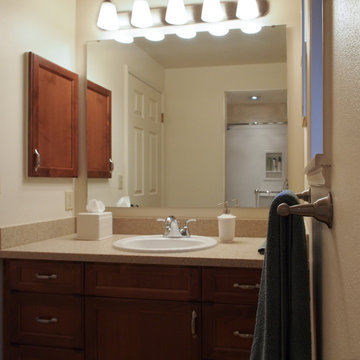
The new vanity provides both long-term and convenient guest storage.
Photo: A Kitchen That Works LLC
Cette image montre une salle d'eau traditionnelle en bois foncé de taille moyenne avec un lavabo posé, un placard avec porte à panneau encastré, un plan de toilette en surface solide, une baignoire en alcôve, un combiné douche/baignoire, WC séparés, un mur blanc, un sol en linoléum, un carrelage beige, un sol marron, une cabine de douche avec un rideau, un plan de toilette beige, meuble simple vasque et meuble-lavabo encastré.
Cette image montre une salle d'eau traditionnelle en bois foncé de taille moyenne avec un lavabo posé, un placard avec porte à panneau encastré, un plan de toilette en surface solide, une baignoire en alcôve, un combiné douche/baignoire, WC séparés, un mur blanc, un sol en linoléum, un carrelage beige, un sol marron, une cabine de douche avec un rideau, un plan de toilette beige, meuble simple vasque et meuble-lavabo encastré.
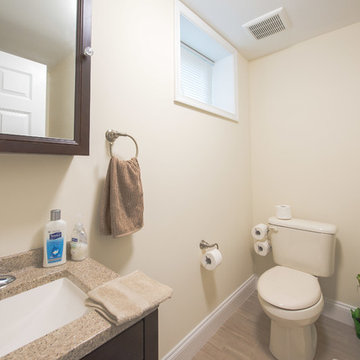
Addition off the side of a typical mid-century post-WWII colonial, including master suite with master bath expansion, first floor family room addition, a complete basement remodel with the addition of new bedroom suite for an AuPair. The clients realized it was more cost effective to do an addition over paying for outside child care for their growing family. Additionally, we helped the clients address some serious drainage issues that were causing settling issues in the home.
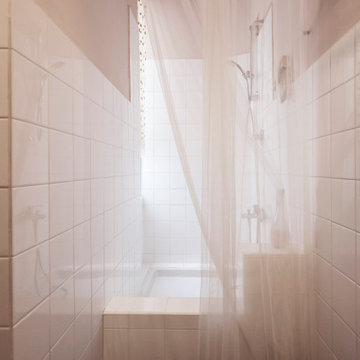
Bagno dettaglio sul pavimento e zona doccia
Exemple d'une salle d'eau éclectique de taille moyenne avec un placard à porte plane, des portes de placard beiges, une douche d'angle, un bidet, un carrelage blanc, des carreaux de béton, un mur rose, un sol en linoléum, un lavabo intégré, un sol multicolore, une cabine de douche avec un rideau, un banc de douche, meuble double vasque et meuble-lavabo suspendu.
Exemple d'une salle d'eau éclectique de taille moyenne avec un placard à porte plane, des portes de placard beiges, une douche d'angle, un bidet, un carrelage blanc, des carreaux de béton, un mur rose, un sol en linoléum, un lavabo intégré, un sol multicolore, une cabine de douche avec un rideau, un banc de douche, meuble double vasque et meuble-lavabo suspendu.
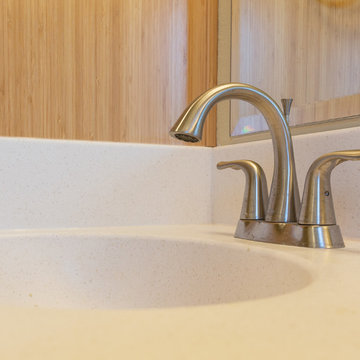
We were hired to combine the main hall bath and a 1/2 bath of the master bedroom. The main bathroom was partially gutted when we started the design project as a severe water event had occurred. The client wanted an economical, but modern looking remodel that would be appealing to buyers in the future when she needed to sell and move to a retirement community as she currently lived alone.
The new tub/shower is in the location of the original 1/2 bath. Our homeowner wanted an easy to clean. but modern looking shower and vanity. Lanmark by Lane Marble was chosen as it has no grout and is a seamless product similar to Corian. We created 2 niches in the shower to store bottles to keep them off the tub deck and prevent them from slipping into the shower. An American Standard Princeton bathtub was chosen, so when the client eventually left her home, her home would be appealing to families with small children. For the vanity the same Lanmark color was chosen with 2 integrated sinks for easy cleaning.
Delta and Moen faucets, showerheads, and accessories were mix and matched to update the bathroom. Vinyl flooring was also chosen for its ease of cleaning and care.
Bamboo cabinetry was added to provide a modern,, timeless, and warm wood tone to the space. In this small home, storage is badly needed so I created a large linen cabinet with a pull-out shelf on the lower shelf for easier access for that shelf.
The original 1/2 bath window in the new tub/shower area was replaced with a new vinyl window and wrapped with Lanmark to provide a watertight system.
To give plenty of lighting at the vanity, George Kovacs LED lights fixtures were installed over each sink. This bathroom is now a light and bright space that will be functional and beautiful for years to come.
This project was designed for and completed by Corvallis Custom Kitchens and Baths.
Photos by: H. Needham
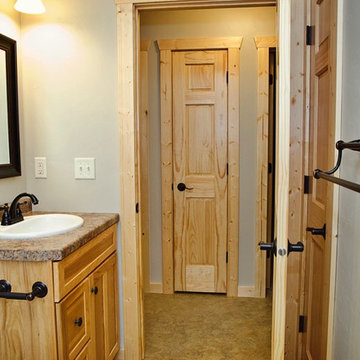
As you can see the bathroom vanity and countertop ties in nicely with the rest of the home.
Cette image montre une salle de bain principale chalet en bois clair de taille moyenne avec un placard avec porte à panneau encastré, une baignoire posée, un combiné douche/baignoire, WC séparés, un carrelage beige, un mur beige, un sol en linoléum, un lavabo posé, un plan de toilette en stratifié, un sol marron et une cabine de douche avec un rideau.
Cette image montre une salle de bain principale chalet en bois clair de taille moyenne avec un placard avec porte à panneau encastré, une baignoire posée, un combiné douche/baignoire, WC séparés, un carrelage beige, un mur beige, un sol en linoléum, un lavabo posé, un plan de toilette en stratifié, un sol marron et une cabine de douche avec un rideau.
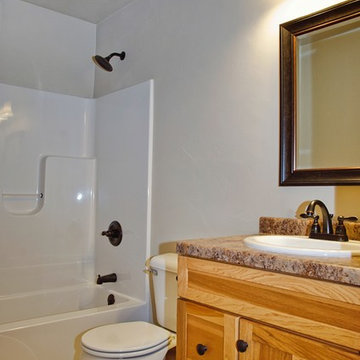
As you can see the bathroom vanity and countertop ties in nicely with the rest of the home.
Idée de décoration pour une salle de bain principale chalet en bois clair de taille moyenne avec un placard avec porte à panneau encastré, une baignoire posée, un combiné douche/baignoire, WC séparés, un carrelage beige, un mur beige, un sol en linoléum, un lavabo posé, un plan de toilette en stratifié, un sol marron et une cabine de douche avec un rideau.
Idée de décoration pour une salle de bain principale chalet en bois clair de taille moyenne avec un placard avec porte à panneau encastré, une baignoire posée, un combiné douche/baignoire, WC séparés, un carrelage beige, un mur beige, un sol en linoléum, un lavabo posé, un plan de toilette en stratifié, un sol marron et une cabine de douche avec un rideau.
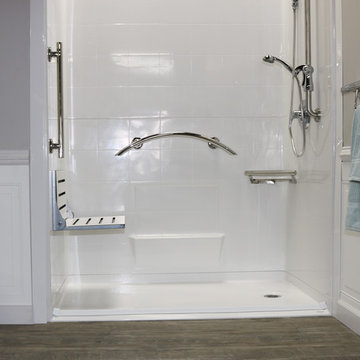
This is a Freedom 5 piece barrier free shower from Accessibility Professionals. It fits into the pocket of a standard bathtub. It is simple to install and easy to clean.
Accessories include the Designer Shower Grab Bar Package, Polished Stainless.
Idées déco de salles de bain avec un sol en linoléum et une cabine de douche avec un rideau
6