Idées déco de salles de bain avec un sol en linoléum
Trier par :
Budget
Trier par:Populaires du jour
21 - 40 sur 727 photos
1 sur 3

A small but fully equipped bathroom with a warm, bluish green on the walls and ceiling. Geometric tile patterns are balanced out with plants and pale wood to keep a natural feel in the space.
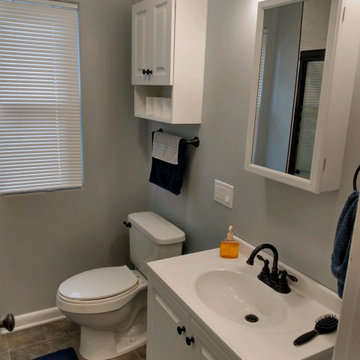
Bath vanity after
Inspiration pour une salle de bain design de taille moyenne avec un placard avec porte à panneau surélevé, des portes de placard blanches, WC séparés, un mur gris, un sol en linoléum, un lavabo intégré, un plan de toilette en surface solide, un sol marron, une cabine de douche à porte coulissante, un plan de toilette blanc, meuble simple vasque et meuble-lavabo sur pied.
Inspiration pour une salle de bain design de taille moyenne avec un placard avec porte à panneau surélevé, des portes de placard blanches, WC séparés, un mur gris, un sol en linoléum, un lavabo intégré, un plan de toilette en surface solide, un sol marron, une cabine de douche à porte coulissante, un plan de toilette blanc, meuble simple vasque et meuble-lavabo sur pied.
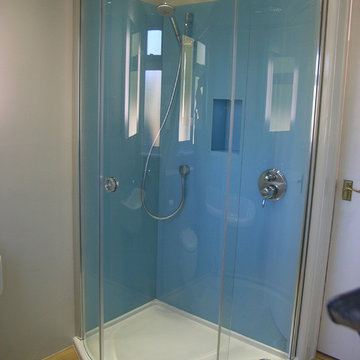
Corner shower with glass shower wall, rain shower overhead with separate handset and concealed valve. Vinyl plank flooring over electric heating mat.
Style Within
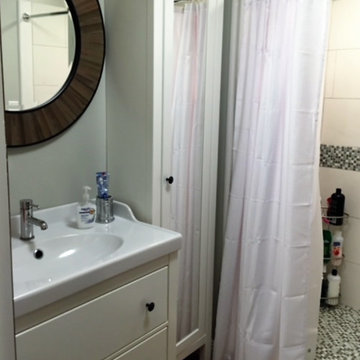
AFTER: 1979 Mobile home in a desirable Western North Carolina community with an amazing view. Clients wanted to keep the home for its charming location and chose to remodel the entire property.

REpixs.com
Inspiration pour une salle de bain principale vintage en bois brun de taille moyenne avec un placard à porte plane, une baignoire en alcôve, un combiné douche/baignoire, WC séparés, un carrelage gris, des carreaux de céramique, un mur vert, un sol en linoléum, un lavabo posé, un plan de toilette en stratifié, un sol vert et une cabine de douche avec un rideau.
Inspiration pour une salle de bain principale vintage en bois brun de taille moyenne avec un placard à porte plane, une baignoire en alcôve, un combiné douche/baignoire, WC séparés, un carrelage gris, des carreaux de céramique, un mur vert, un sol en linoléum, un lavabo posé, un plan de toilette en stratifié, un sol vert et une cabine de douche avec un rideau.

Debbie Schwab Photography.
The wall tiles are 12" x 12" black marble tiles I had the tile installers cut into threes. Stainless steel bars that were all custom cut are at the bottom and top of the tiles. Instead of having a standard niche that fits between studs, I had the guys frame out a wider one. Above it is another niche that is short just for housing soaps and razors. Next step is the glass.
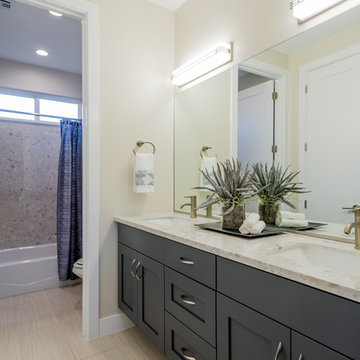
This was our 2016 Parade Home and our model home for our Cantera Cliffs Community. This unique home gets better and better as you pass through the private front patio courtyard and into a gorgeous entry. The study conveniently located off the entry can also be used as a fourth bedroom. A large walk-in closet is located inside the master bathroom with convenient access to the laundry room. The great room, dining and kitchen area is perfect for family gathering. This home is beautiful inside and out.
Jeremiah Barber
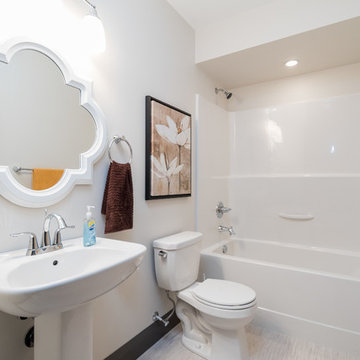
Tedi Gilmartin
Idées déco pour une petite salle d'eau classique avec un lavabo de ferme, une baignoire en alcôve, un combiné douche/baignoire, WC à poser, un mur gris et un sol en linoléum.
Idées déco pour une petite salle d'eau classique avec un lavabo de ferme, une baignoire en alcôve, un combiné douche/baignoire, WC à poser, un mur gris et un sol en linoléum.

This small, but hardworking bathroom has it all. Shower for two, plenty of storage and light with a pop of orange in the vanity to add to the impact of fun.
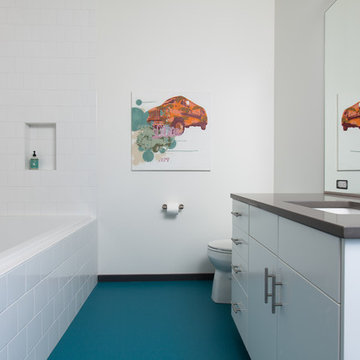
In dense urban Portland, a new second floor addition to an existing 1949 house doubles the square footage, allowing for a master suite and kids' bedrooms and bath.
Photos: Anna M Campbell
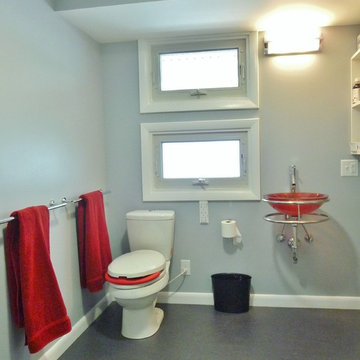
A fun contemporary bath for a teen girl with physical disabilities shows off a love of color with a contemporary flair. The red wall mounted sink is both functional and the focal point in the room.

Photo: Mars Photo and Design © 2017 Houzz. This basement remodel completed by Meadowlark Design + Build included a new bathroom with Marmoleum flooring and a vanity and mirror from Houzz.
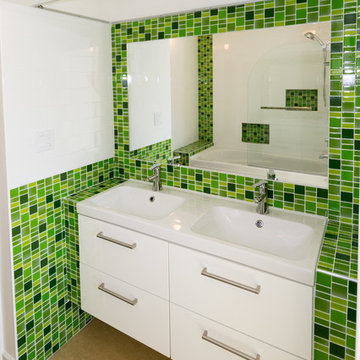
Double sink vanity in alcove surrounded by green glass mosaic tile. Mirror is inset in tile. Coved ceiling has perimeter LED lighting.
Exemple d'une petite salle de bain principale tendance avec un lavabo intégré, un placard à porte plane, des portes de placard blanches, un plan de toilette en carrelage, une baignoire posée, un combiné douche/baignoire, WC séparés, un carrelage vert, des plaques de verre, un mur blanc et un sol en linoléum.
Exemple d'une petite salle de bain principale tendance avec un lavabo intégré, un placard à porte plane, des portes de placard blanches, un plan de toilette en carrelage, une baignoire posée, un combiné douche/baignoire, WC séparés, un carrelage vert, des plaques de verre, un mur blanc et un sol en linoléum.
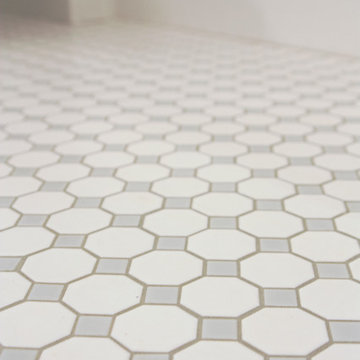
Cette image montre une douche en alcôve principale craftsman de taille moyenne avec un placard à porte shaker, des portes de placard blanches, une baignoire en alcôve, WC à poser, un carrelage noir et blanc, un carrelage métro, un mur gris, un sol en linoléum, un lavabo posé et un plan de toilette en surface solide.
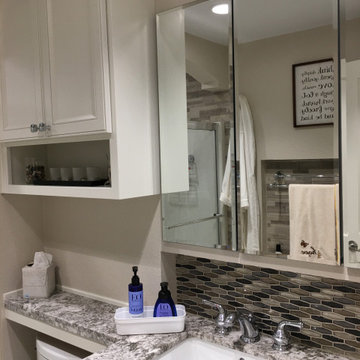
A recessed medicine chest adds more storage hidden behind 3 mirrored doors.
Cette image montre une salle de bain traditionnelle de taille moyenne avec un placard avec porte à panneau surélevé, des portes de placard blanches, une baignoire en alcôve, un combiné douche/baignoire, WC séparés, un carrelage beige, un carrelage de pierre, un mur beige, un sol en linoléum, un lavabo encastré, un plan de toilette en granite, un sol gris, une cabine de douche à porte coulissante, un plan de toilette gris, une niche, meuble simple vasque et meuble-lavabo encastré.
Cette image montre une salle de bain traditionnelle de taille moyenne avec un placard avec porte à panneau surélevé, des portes de placard blanches, une baignoire en alcôve, un combiné douche/baignoire, WC séparés, un carrelage beige, un carrelage de pierre, un mur beige, un sol en linoléum, un lavabo encastré, un plan de toilette en granite, un sol gris, une cabine de douche à porte coulissante, un plan de toilette gris, une niche, meuble simple vasque et meuble-lavabo encastré.
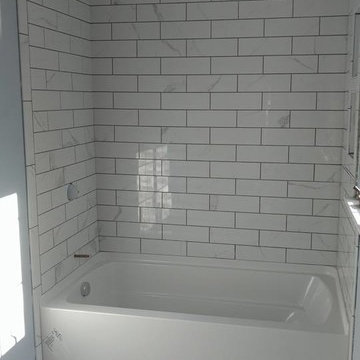
Cette image montre une petite salle d'eau traditionnelle avec une baignoire en alcôve, un combiné douche/baignoire, un carrelage gris, un carrelage blanc, un carrelage métro, un mur bleu et un sol en linoléum.
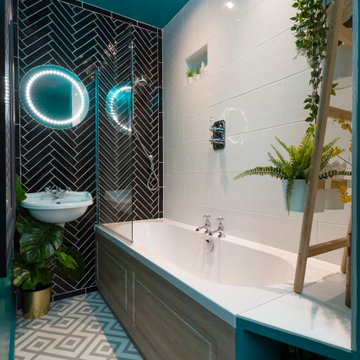
A small but fully equipped bathroom with a warm, bluish green on the walls and ceiling. Geometric tile patterns are balanced out with plants and pale wood to keep a natural feel in the space.
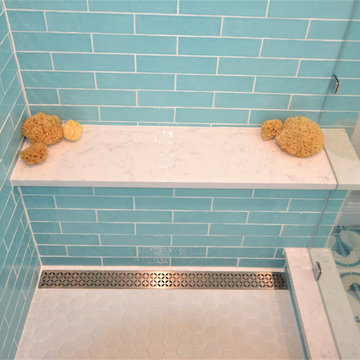
Bright and cheery en suite bath remodel in Phoenixville PA. This clients original bath was choked with multiple doorways and separate areas for the vanities and shower. We started with a redesign removing two walls with doors to open up the space. We enlarged the shower and added a large double bowl vanity with custom medicine cabinet above. The new shower was tiled in a bright simple tile with a new bench seat and shampoo niche. The floors were tiled in a beautiful custom patterned cement tile in custom colors to coordinate with the shower wall tile. Along with the new double bowl vanity we added a make up area with seating and storage. This bathroom remodel turned out great and is a drastic change from the original. We love the bright colors and the clients accents make the new space really pop.

Garage conversion into Additional Dwelling Unit / Tiny House
Idées déco pour une petite salle d'eau contemporaine en bois brun avec un placard en trompe-l'oeil, une douche d'angle, WC à poser, un carrelage blanc, un carrelage métro, un mur blanc, un sol en linoléum, un plan vasque, un sol gris, une cabine de douche à porte battante, buanderie, meuble simple vasque et meuble-lavabo encastré.
Idées déco pour une petite salle d'eau contemporaine en bois brun avec un placard en trompe-l'oeil, une douche d'angle, WC à poser, un carrelage blanc, un carrelage métro, un mur blanc, un sol en linoléum, un plan vasque, un sol gris, une cabine de douche à porte battante, buanderie, meuble simple vasque et meuble-lavabo encastré.
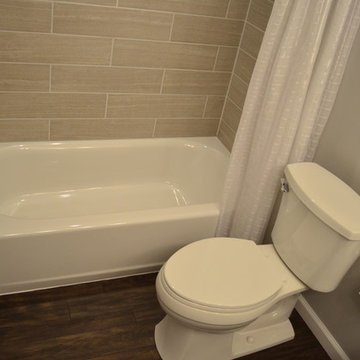
Idée de décoration pour une salle de bain minimaliste de taille moyenne avec un lavabo encastré, un placard avec porte à panneau surélevé, des portes de placard blanches, un plan de toilette en granite, une baignoire en alcôve, un combiné douche/baignoire, WC séparés, un carrelage beige, des carreaux de porcelaine, un mur gris et un sol en linoléum.
Idées déco de salles de bain avec un sol en linoléum
2