Idées déco de salles de bain avec un sol en marbre et meuble double vasque
Trier par :
Budget
Trier par:Populaires du jour
141 - 160 sur 7 397 photos
1 sur 3

This very small bathroom was visually expanded by removing the tub/shower curtain at the end of the room and replacing it with a full-width dual shower/steamshower. A tub-fill spout was installed to serve as a baby tub filler/toddler "shower." The pedestal trough sink was used to open up the floor space, and an art deco cabinet was modified to a minimal depth to hold other bathroom essentials. The medicine cabinet is custom-made, has two receptacles in it, and is 8" deep.

Réalisation d'une salle de bain principale tradition de taille moyenne avec un placard à porte shaker, des portes de placard grises, une baignoire indépendante, un espace douche bain, WC séparés, un carrelage blanc, des carreaux de porcelaine, un mur blanc, un sol en marbre, un lavabo encastré, un plan de toilette en quartz modifié, un sol blanc, une cabine de douche à porte battante, un plan de toilette blanc, un banc de douche, meuble double vasque, meuble-lavabo encastré et du papier peint.
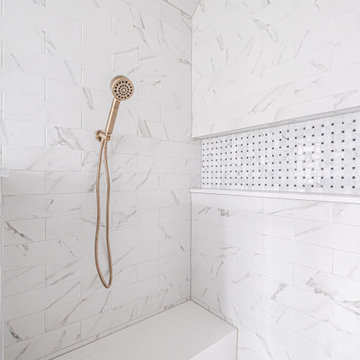
Floating Shower Bench with Handheld and Large Niche
Photos by VLG Photography
Aménagement d'une douche en alcôve principale moderne de taille moyenne avec un placard à porte plane, des portes de placard noires, WC séparés, un carrelage blanc, un sol en marbre, un lavabo encastré, un plan de toilette en quartz modifié, un sol blanc, une cabine de douche à porte battante, un plan de toilette blanc, une niche, meuble double vasque et meuble-lavabo encastré.
Aménagement d'une douche en alcôve principale moderne de taille moyenne avec un placard à porte plane, des portes de placard noires, WC séparés, un carrelage blanc, un sol en marbre, un lavabo encastré, un plan de toilette en quartz modifié, un sol blanc, une cabine de douche à porte battante, un plan de toilette blanc, une niche, meuble double vasque et meuble-lavabo encastré.

Elegant white/gray marble tile and sink top. Chrome accessories, full-length wall mirror with light fixtures in the mirror.
Aménagement d'une grande douche en alcôve principale contemporaine avec un placard à porte shaker, des portes de placard blanches, une baignoire posée, WC à poser, un carrelage gris, des carreaux de porcelaine, un mur blanc, un sol en marbre, un lavabo encastré, un plan de toilette en granite, un sol gris, une cabine de douche à porte battante, un plan de toilette blanc, un banc de douche, meuble double vasque, meuble-lavabo encastré et un plafond à caissons.
Aménagement d'une grande douche en alcôve principale contemporaine avec un placard à porte shaker, des portes de placard blanches, une baignoire posée, WC à poser, un carrelage gris, des carreaux de porcelaine, un mur blanc, un sol en marbre, un lavabo encastré, un plan de toilette en granite, un sol gris, une cabine de douche à porte battante, un plan de toilette blanc, un banc de douche, meuble double vasque, meuble-lavabo encastré et un plafond à caissons.

Cette photo montre une grande salle de bain principale chic avec un placard avec porte à panneau surélevé, des portes de placard beiges, une baignoire indépendante, une douche ouverte, WC séparés, un carrelage blanc, du carrelage en marbre, un mur blanc, un sol en marbre, une vasque, un plan de toilette en quartz modifié, un sol blanc, une cabine de douche à porte battante, un plan de toilette blanc, un banc de douche, meuble double vasque, meuble-lavabo encastré, un plafond voûté et du papier peint.
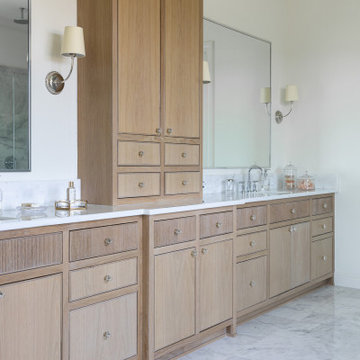
Experience this stunning new construction by Registry Homes in Woodway's newest custom home community, Tanglewood Estates. Appointed in a classic palette with a timeless appeal this home boasts an open floor plan for seamless entertaining & comfortable living. First floor amenities include dedicated study, formal dining, walk in pantry, owner's suite and guest suite. Second floor features all bedrooms complete with ensuite bathrooms, and a game room with bar. Conveniently located off Hwy 84 and in the Award-winning school district Midway ISD, this is your opportunity to own a home that combines the very best of location & design! Image is a 3D rendering representative photo of the proposed dwelling.
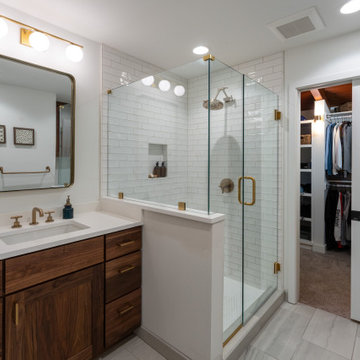
Classic mid-century modern primary bathroom with walk-in closet separated by pocket door. Medium-stained wood vanities topped by white quartz. Spacious tile-and-glass shower sports gold hardware and fixtures over gleaming white ceramic.

A laundry space and adjacent closet were reconfigured to create space for an updated hall bath, featuring period windows in the Edwardian-era Fan rowhouse. The carrara basketweave floor tile is bordered with 4 x 12 carrara. The James Martin Brittany vanity in Victory blue has a custom carrara top. The shower and wall adjacent to the vintage clawfoot tub are covered in ceramic 4 x 10 subway tiles.

Photo by Kirsten Robertson.
Aménagement d'une très grande salle de bain principale classique avec un placard à porte shaker, une baignoire indépendante, une douche d'angle, du carrelage en marbre, un mur gris, un sol en marbre, un lavabo encastré, un plan de toilette en quartz modifié, un sol blanc, une cabine de douche à porte battante, un plan de toilette blanc, meuble double vasque, meuble-lavabo encastré, un plafond voûté, du papier peint, un carrelage gris et des portes de placard blanches.
Aménagement d'une très grande salle de bain principale classique avec un placard à porte shaker, une baignoire indépendante, une douche d'angle, du carrelage en marbre, un mur gris, un sol en marbre, un lavabo encastré, un plan de toilette en quartz modifié, un sol blanc, une cabine de douche à porte battante, un plan de toilette blanc, meuble double vasque, meuble-lavabo encastré, un plafond voûté, du papier peint, un carrelage gris et des portes de placard blanches.

Cette image montre une salle de bain de taille moyenne pour enfant avec un placard à porte plane, un combiné douche/baignoire, WC à poser, un carrelage bleu, des carreaux de béton, un mur blanc, un sol en marbre, un lavabo encastré, un plan de toilette en granite, un sol blanc, une cabine de douche à porte battante, un plan de toilette noir, une niche, meuble double vasque et meuble-lavabo sur pied.

Inspiration pour une petite salle de bain principale minimaliste avec un placard à porte shaker, des portes de placard bleues, une baignoire posée, un combiné douche/baignoire, WC à poser, un carrelage blanc, des carreaux de céramique, un mur blanc, un sol en marbre, un plan vasque, un plan de toilette en quartz, un sol blanc, une cabine de douche avec un rideau, un plan de toilette blanc, une niche, meuble double vasque, meuble-lavabo encastré et un plafond voûté.
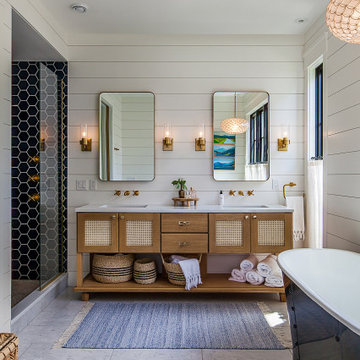
Primary ensuite of a coastal style lake home
freestanding tub
Meadowlark, Meadowlark Design+Build, Ann Arbor, MI, Michigan, design-build, lake home, Serena & Lily, Chain of Lakes, board and batten

Girls bathroom renovation
Idée de décoration pour une salle de bain tradition en bois clair de taille moyenne pour enfant avec un placard à porte persienne, une douche d'angle, WC à poser, un carrelage blanc, des plaques de verre, un mur blanc, un sol en marbre, un lavabo encastré, un plan de toilette en granite, un sol blanc, une cabine de douche à porte battante, un plan de toilette noir, un banc de douche, meuble double vasque et meuble-lavabo encastré.
Idée de décoration pour une salle de bain tradition en bois clair de taille moyenne pour enfant avec un placard à porte persienne, une douche d'angle, WC à poser, un carrelage blanc, des plaques de verre, un mur blanc, un sol en marbre, un lavabo encastré, un plan de toilette en granite, un sol blanc, une cabine de douche à porte battante, un plan de toilette noir, un banc de douche, meuble double vasque et meuble-lavabo encastré.
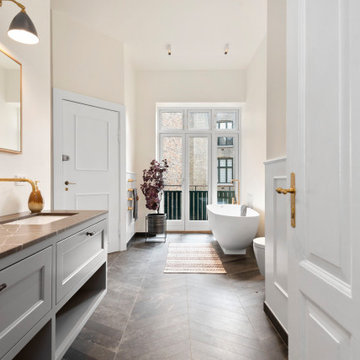
Stort badeværelse med altan og udgang
Cette image montre une salle de bain principale traditionnelle de taille moyenne avec un placard avec porte à panneau surélevé, des portes de placard grises, une baignoire indépendante, WC suspendus, un mur beige, un sol en marbre, un lavabo posé, un plan de toilette en marbre, un sol marron, meuble double vasque et meuble-lavabo suspendu.
Cette image montre une salle de bain principale traditionnelle de taille moyenne avec un placard avec porte à panneau surélevé, des portes de placard grises, une baignoire indépendante, WC suspendus, un mur beige, un sol en marbre, un lavabo posé, un plan de toilette en marbre, un sol marron, meuble double vasque et meuble-lavabo suspendu.

Modern master bath with sleek finishes
Aménagement d'une grande salle de bain principale moderne en bois clair avec une baignoire indépendante, un espace douche bain, WC à poser, un carrelage noir et blanc, du carrelage en marbre, un mur blanc, un sol en marbre, un lavabo posé, un plan de toilette en surface solide, un sol blanc, une cabine de douche à porte coulissante, un plan de toilette blanc, meuble double vasque et meuble-lavabo suspendu.
Aménagement d'une grande salle de bain principale moderne en bois clair avec une baignoire indépendante, un espace douche bain, WC à poser, un carrelage noir et blanc, du carrelage en marbre, un mur blanc, un sol en marbre, un lavabo posé, un plan de toilette en surface solide, un sol blanc, une cabine de douche à porte coulissante, un plan de toilette blanc, meuble double vasque et meuble-lavabo suspendu.

Our client came to us with very specific ideas in regards to the design of their bathroom. This design definitely raises the bar for bathrooms. They incorporated beautiful marble tile, new freestanding bathtub, custom glass shower enclosure, and beautiful wood accents on the walls.

Timeless master bathroom featuring white marble, polished nickel fixtures, elegant Kalista mirrors, grab bars for safety and elegant design features in vanity area including inset construction, applied moldings on doors and furniture feet. A touch of glamour added with the crystal chandelier by Restoration Hardware.

Idée de décoration pour une grande salle de bain principale tradition en bois foncé avec un placard à porte plane, une baignoire indépendante, une douche d'angle, WC séparés, un carrelage gris, des carreaux de porcelaine, un mur blanc, un sol en marbre, un lavabo encastré, un plan de toilette en marbre, un sol multicolore, une cabine de douche à porte battante, un plan de toilette gris, des toilettes cachées, meuble double vasque, meuble-lavabo sur pied, un plafond voûté et différents habillages de murs.

Inspiration pour une grande salle de bain principale rustique en bois brun avec un mur blanc, un plan de toilette en quartz modifié, une cabine de douche à porte battante, un plan de toilette multicolore, meuble-lavabo encastré, du papier peint, un placard à porte shaker, une baignoire indépendante, une douche à l'italienne, WC à poser, un carrelage blanc, des carreaux de céramique, un sol en marbre, un lavabo encastré et meuble double vasque.
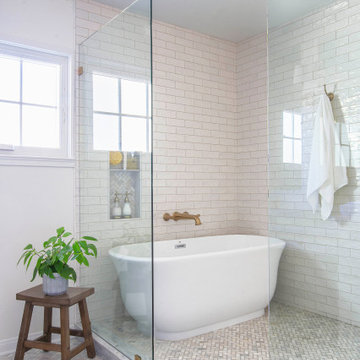
Inspiration pour une salle de bain principale minimaliste de taille moyenne avec un placard à porte shaker, des portes de placard blanches, une baignoire indépendante, un combiné douche/baignoire, WC séparés, un carrelage blanc, du carrelage en marbre, un mur blanc, un sol en marbre, un lavabo encastré, un plan de toilette en marbre, un sol gris, aucune cabine, un plan de toilette blanc, une niche, meuble double vasque et meuble-lavabo encastré.
Idées déco de salles de bain avec un sol en marbre et meuble double vasque
8