Idées déco de salles de bain avec un sol en marbre et sol en béton ciré
Trier par :
Budget
Trier par:Populaires du jour
221 - 240 sur 79 253 photos
1 sur 3
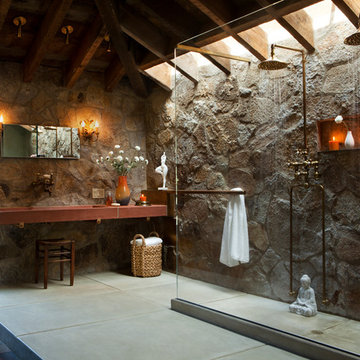
Photography by Thomas Kuoh, Stylist: Danny O'Neil
Exemple d'une salle de bain principale montagne avec une douche à l'italienne, un mur gris, sol en béton ciré, une grande vasque, un plan de toilette en bois, un sol gris et aucune cabine.
Exemple d'une salle de bain principale montagne avec une douche à l'italienne, un mur gris, sol en béton ciré, une grande vasque, un plan de toilette en bois, un sol gris et aucune cabine.
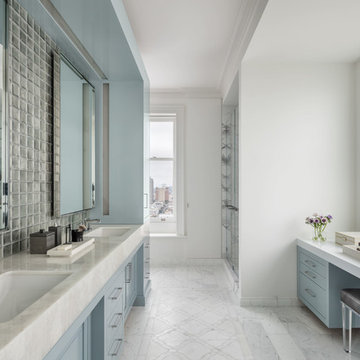
Blake Marvin Photography
Cette image montre une grande douche en alcôve principale traditionnelle avec un placard avec porte à panneau encastré, des portes de placard grises, un carrelage gris, un carrelage en pâte de verre, un sol en marbre, un lavabo encastré, un plan de toilette en onyx, un sol multicolore et une cabine de douche à porte battante.
Cette image montre une grande douche en alcôve principale traditionnelle avec un placard avec porte à panneau encastré, des portes de placard grises, un carrelage gris, un carrelage en pâte de verre, un sol en marbre, un lavabo encastré, un plan de toilette en onyx, un sol multicolore et une cabine de douche à porte battante.

This stunning master bathroom features a walk-in shower with mosaic backsplash / wall tile and a built-in shower bench, custom brass bathroom hardware and marble floors, which we can't get enough of!
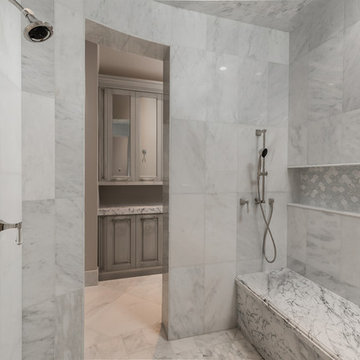
This custom tile master shower will have you feeling like you're at the spa! Luxury marble built-in seating and floors, dual shower heads, and custom backsplash make this shower stand out.

Réalisation d'une grande douche en alcôve principale tradition avec des portes de placard grises, un carrelage gris, un mur beige, un lavabo encastré, un sol en marbre, un sol gris, une cabine de douche à porte battante, un placard à porte affleurante, une baignoire indépendante, du carrelage en marbre et un plan de toilette en marbre.
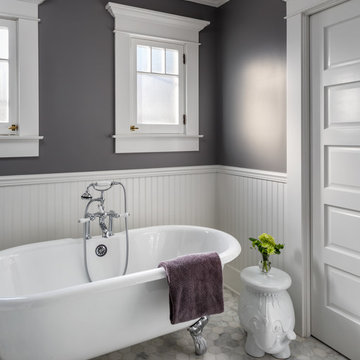
Pierre Galant
Réalisation d'une salle de bain principale craftsman de taille moyenne avec une baignoire sur pieds, un mur gris, un sol blanc et un sol en marbre.
Réalisation d'une salle de bain principale craftsman de taille moyenne avec une baignoire sur pieds, un mur gris, un sol blanc et un sol en marbre.
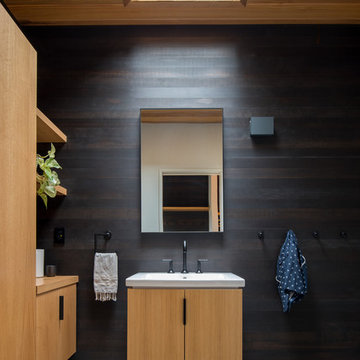
Cette image montre une salle de bain design en bois clair avec un placard à porte plane, sol en béton ciré, un sol gris et un mur marron.
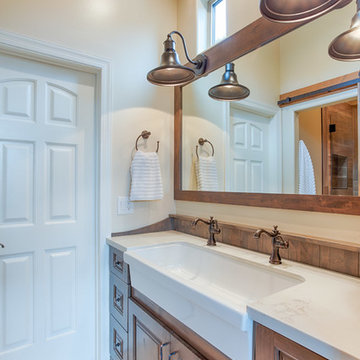
This modern farmhouse Jack and Jill bathroom features SOLLiD Value Series - Tahoe Ash cabinets with a traugh Farmhouse Sink. The cabinet pulls and barn door pull are Jeffrey Alexander by Hardware Resources - Durham Cabinet pulls and knobs. The floor is marble and the shower is porcelain wood look plank tile. The vanity also features a custom wood backsplash panel to match the cabinets. This bathroom also features an MK Cabinetry custom build Alder barn door stained to match the cabinets.
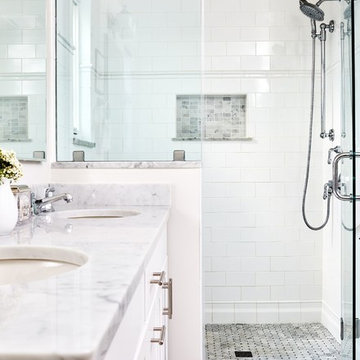
Stacy Zarin Goldberg
Aménagement d'une douche en alcôve principale classique de taille moyenne avec un placard à porte shaker, des portes de placard blanches, un mur blanc, un sol en marbre, un lavabo encastré, un plan de toilette en marbre, un sol gris et une cabine de douche à porte battante.
Aménagement d'une douche en alcôve principale classique de taille moyenne avec un placard à porte shaker, des portes de placard blanches, un mur blanc, un sol en marbre, un lavabo encastré, un plan de toilette en marbre, un sol gris et une cabine de douche à porte battante.

Photography by Michael J. Lee
Idée de décoration pour une grande douche en alcôve principale tradition avec un placard avec porte à panneau encastré, des portes de placard grises, une baignoire indépendante, WC à poser, un mur gris, un sol en marbre, un lavabo encastré, un plan de toilette en marbre, un sol blanc, une cabine de douche à porte battante et un plan de toilette blanc.
Idée de décoration pour une grande douche en alcôve principale tradition avec un placard avec porte à panneau encastré, des portes de placard grises, une baignoire indépendante, WC à poser, un mur gris, un sol en marbre, un lavabo encastré, un plan de toilette en marbre, un sol blanc, une cabine de douche à porte battante et un plan de toilette blanc.
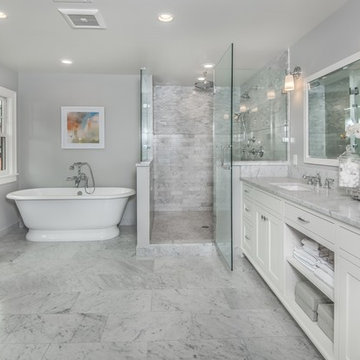
Aménagement d'une très grande salle de bain principale classique avec un placard avec porte à panneau encastré, des portes de placard blanches, une baignoire indépendante, une douche double, WC à poser, un carrelage gris, du carrelage en marbre, un mur gris, un sol en marbre, un lavabo encastré, un plan de toilette en marbre, un sol gris et une cabine de douche à porte battante.

Cette photo montre une petite salle d'eau chic avec un placard à porte shaker, des portes de placard grises, WC séparés, un mur blanc, un sol en marbre, un lavabo encastré, un plan de toilette en quartz modifié et un sol gris.

Ph ©Ezio Manciucca
Exemple d'une grande salle de bain principale moderne en bois brun avec sol en béton ciré, une vasque, un plan de toilette en béton, un sol rouge, une baignoire indépendante, un combiné douche/baignoire, un mur gris et aucune cabine.
Exemple d'une grande salle de bain principale moderne en bois brun avec sol en béton ciré, une vasque, un plan de toilette en béton, un sol rouge, une baignoire indépendante, un combiné douche/baignoire, un mur gris et aucune cabine.
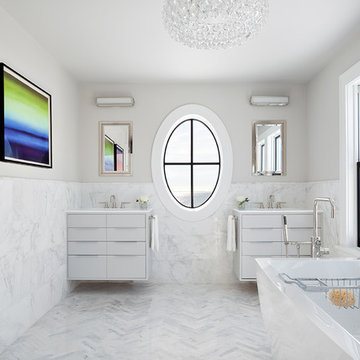
Donna Dotan Photography
Cette photo montre une salle de bain principale bord de mer avec un placard à porte plane, des portes de placard grises, une baignoire indépendante, du carrelage en marbre, un mur gris et un sol en marbre.
Cette photo montre une salle de bain principale bord de mer avec un placard à porte plane, des portes de placard grises, une baignoire indépendante, du carrelage en marbre, un mur gris et un sol en marbre.
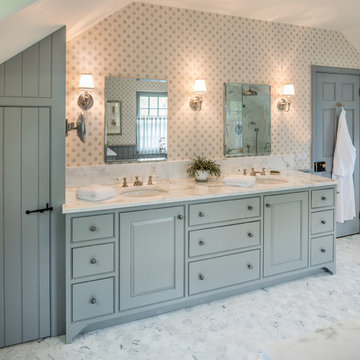
Angle Eye Photography
Cette image montre une grande salle de bain principale traditionnelle avec un placard à porte affleurante, des portes de placard bleues, un sol en marbre, un lavabo encastré, un plan de toilette en marbre, un mur multicolore et un sol gris.
Cette image montre une grande salle de bain principale traditionnelle avec un placard à porte affleurante, des portes de placard bleues, un sol en marbre, un lavabo encastré, un plan de toilette en marbre, un mur multicolore et un sol gris.
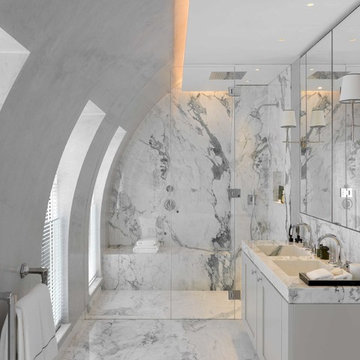
Cette photo montre une salle d'eau tendance de taille moyenne avec du carrelage en marbre, un mur blanc, un sol en marbre, un plan de toilette en marbre, un sol blanc, une cabine de douche à porte battante, un espace douche bain, un placard à porte shaker, des portes de placard blanches, un carrelage gris, un carrelage blanc et un lavabo intégré.
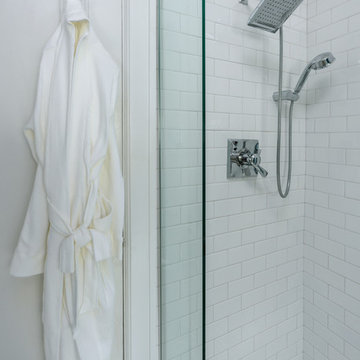
Matthew Harrer Photography
Aménagement d'une petite salle de bain classique avec un placard à porte vitrée, des portes de placard bleues, une douche à l'italienne, WC séparés, un carrelage blanc, des carreaux de céramique, un mur gris, un sol en marbre, un lavabo de ferme, un sol gris et une cabine de douche à porte coulissante.
Aménagement d'une petite salle de bain classique avec un placard à porte vitrée, des portes de placard bleues, une douche à l'italienne, WC séparés, un carrelage blanc, des carreaux de céramique, un mur gris, un sol en marbre, un lavabo de ferme, un sol gris et une cabine de douche à porte coulissante.
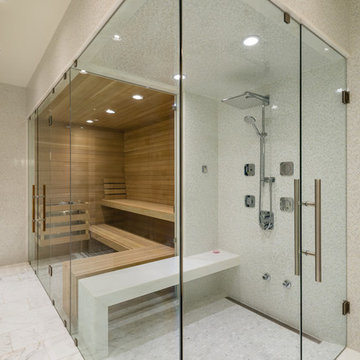
The objective was to create a warm neutral space to later customize to a specific colour palate/preference of the end user for this new construction home being built to sell. A high-end contemporary feel was requested to attract buyers in the area. An impressive kitchen that exuded high class and made an impact on guests as they entered the home, without being overbearing. The space offers an appealing open floorplan conducive to entertaining with indoor-outdoor flow.
Due to the spec nature of this house, the home had to remain appealing to the builder, while keeping a broad audience of potential buyers in mind. The challenge lay in creating a unique look, with visually interesting materials and finishes, while not being so unique that potential owners couldn’t envision making it their own. The focus on key elements elevates the look, while other features blend and offer support to these striking components. As the home was built for sale, profitability was important; materials were sourced at best value, while retaining high-end appeal. Adaptations to the home’s original design plan improve flow and usability within the kitchen-greatroom. The client desired a rich dark finish. The chosen colours tie the kitchen to the rest of the home (creating unity as combination, colours and materials, is repeated throughout).
Photos- Paul Grdina
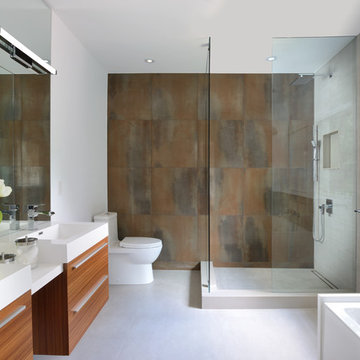
Idée de décoration pour une douche en alcôve principale design en bois brun de taille moyenne avec un placard à porte plane, un carrelage marron, un mur blanc, un sol blanc, aucune cabine, une baignoire indépendante, WC séparés, sol en béton ciré et un lavabo intégré.
Idées déco de salles de bain avec un sol en marbre et sol en béton ciré
12
