Idées déco de salles de bain avec un sol en marbre et un plan de toilette en bois
Trier par :
Budget
Trier par:Populaires du jour
21 - 40 sur 854 photos
1 sur 3

Transformation d'une buanderie en seconde salle de douche parentale
Inspiration pour une petite salle de bain principale minimaliste avec une douche ouverte, WC suspendus, un carrelage vert, des carreaux de béton, un mur blanc, un sol en marbre, un plan vasque, un plan de toilette en bois, un sol blanc, aucune cabine et meuble double vasque.
Inspiration pour une petite salle de bain principale minimaliste avec une douche ouverte, WC suspendus, un carrelage vert, des carreaux de béton, un mur blanc, un sol en marbre, un plan vasque, un plan de toilette en bois, un sol blanc, aucune cabine et meuble double vasque.
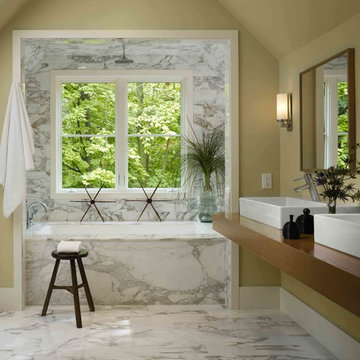
A contemporary interpretation of nostalgic farmhouse style, this Indiana home nods to its rural setting while updating tradition. A central great room, eclectic objects, and farm implements reimagined as sculpture define its modern sensibility.
Photos by Hedrich Blessing

Free-standing tub, with white honed marble, installed using a herringbone pattern. White matte penny rounds with charcoal grout.
Cette photo montre une grande douche en alcôve principale rétro avec une baignoire indépendante, un carrelage noir et blanc, des carreaux de porcelaine, un sol en marbre, un plan de toilette en bois, un sol blanc, une niche, meuble double vasque, meuble-lavabo encastré, un plafond en bois et boiseries.
Cette photo montre une grande douche en alcôve principale rétro avec une baignoire indépendante, un carrelage noir et blanc, des carreaux de porcelaine, un sol en marbre, un plan de toilette en bois, un sol blanc, une niche, meuble double vasque, meuble-lavabo encastré, un plafond en bois et boiseries.
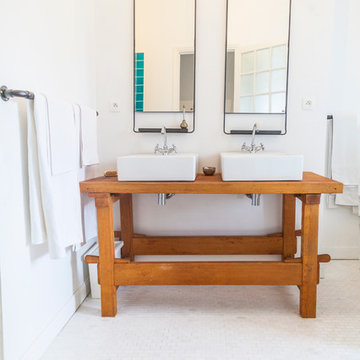
Jason Pumo
Idées déco pour une salle de bain principale scandinave de taille moyenne avec un carrelage blanc, mosaïque, un mur blanc, un sol en marbre, un plan de toilette en bois et une vasque.
Idées déco pour une salle de bain principale scandinave de taille moyenne avec un carrelage blanc, mosaïque, un mur blanc, un sol en marbre, un plan de toilette en bois et une vasque.
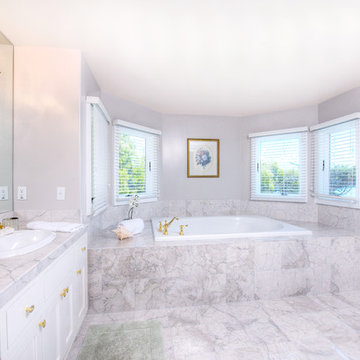
Cape Cod style with spectacular views of San Francisco and the Bay around to Mount Tamalpais. Sumptuous master suite with private terrace overlooking the Bay. Just one block from the Town of Tiburon and ferry to San Francisco, this custom built home provides an easy flow for entertaining with a entertaining terrace and level areas for play or private enjoyment. The desirable close to town location makes this an ideal view home.
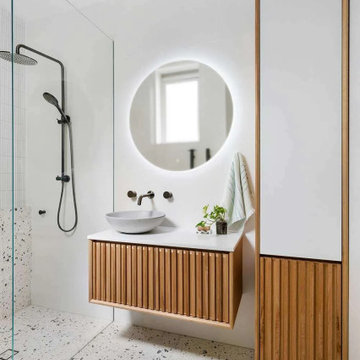
Terrazzo Bathrooms, Real Terrazzo Tiles, Terrazzo Perth, Real Wood Vanities Perth, Modern Bathroom, Black Tapware Bathroom, Half Shower Wall, Small Bathrooms, Modern Small Bathrooms
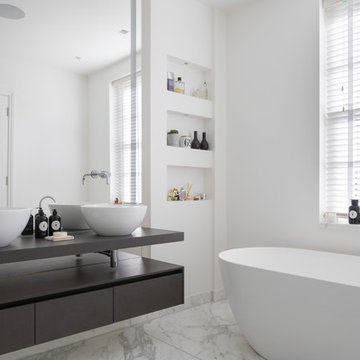
Réalisation d'une salle de bain design de taille moyenne avec un placard à porte plane, des portes de placard noires, une baignoire indépendante, un mur blanc, un sol en marbre, une vasque, un plan de toilette en bois, un sol blanc et un plan de toilette noir.
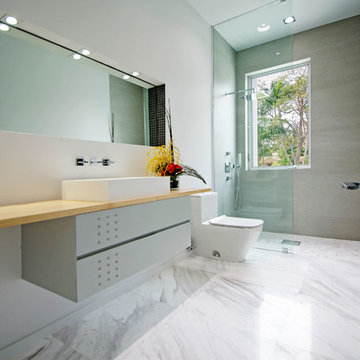
Aménagement d'une salle d'eau moderne de taille moyenne avec des portes de placard grises, une douche ouverte, WC à poser, un carrelage gris, un mur blanc, un plan de toilette en bois, une vasque, un sol en marbre, un placard à porte plane et aucune cabine.
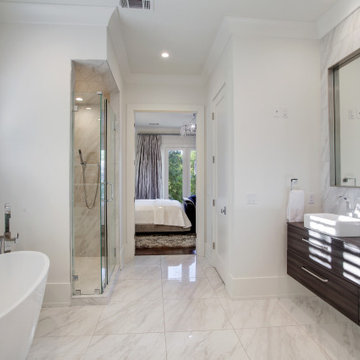
Sofia Joelsson Design, Interior Design Services. Master Bathroom, two story New Orleans new construction. Marble Floors, Large baseboards, wainscot, French doors, Glass Shower, Freestanding Tub, Double Vanity, Chandelier
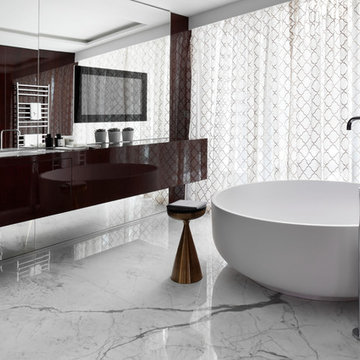
Situated overlooking Regent’s Park at one of London's most iconic addresses, the stunning Grade I listed arc of elegant, John Nash townhouses that form The Park Crescent are the backdrop for our design, commissioned by Amazon Property.
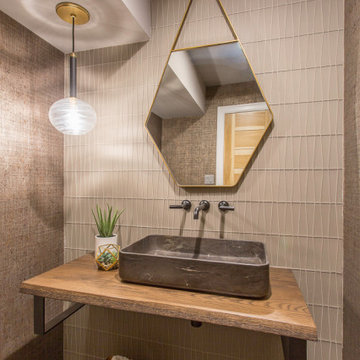
Cette image montre une petite salle de bain design avec WC à poser, un carrelage en pâte de verre, un sol en marbre, une vasque, un plan de toilette en bois, un plan de toilette marron, meuble simple vasque, meuble-lavabo suspendu et du papier peint.
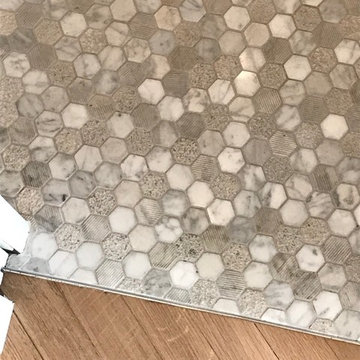
Delphine Monnier
Cette image montre une petite salle d'eau design avec une douche à l'italienne, WC suspendus, un carrelage blanc, des carreaux en allumettes, un mur blanc, un sol en marbre, un lavabo posé, un plan de toilette en bois, un sol gris, une cabine de douche à porte battante et un plan de toilette marron.
Cette image montre une petite salle d'eau design avec une douche à l'italienne, WC suspendus, un carrelage blanc, des carreaux en allumettes, un mur blanc, un sol en marbre, un lavabo posé, un plan de toilette en bois, un sol gris, une cabine de douche à porte battante et un plan de toilette marron.
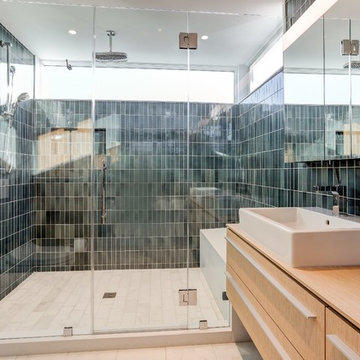
Idées déco pour une douche en alcôve principale contemporaine en bois clair avec un placard à porte plane, une vasque, un plan de toilette en bois, une cabine de douche à porte battante, une baignoire indépendante, WC suspendus, un carrelage bleu, des carreaux de céramique, un mur bleu, un sol en marbre et un sol blanc.
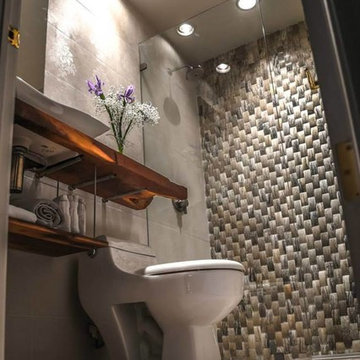
Photo - Walls Textures, Ceiling View
Réalisation d'une petite salle d'eau design avec une vasque, un placard avec porte à panneau encastré, un plan de toilette en bois, une douche à l'italienne, WC à poser, un carrelage blanc, des carreaux de porcelaine, un mur blanc et un sol en marbre.
Réalisation d'une petite salle d'eau design avec une vasque, un placard avec porte à panneau encastré, un plan de toilette en bois, une douche à l'italienne, WC à poser, un carrelage blanc, des carreaux de porcelaine, un mur blanc et un sol en marbre.

A family bathroom with a touch of luxury. In contrast the top floor shower room, this space is flooded with light from the large sky glazing. Colours and materials were chosen to further highlight the space, creating an open family bathroom for all to use and enjoy.
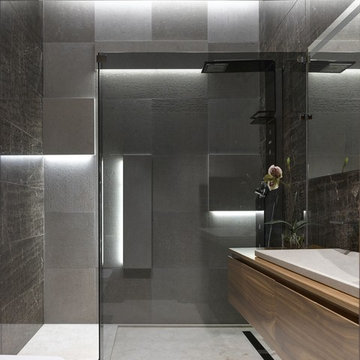
Réalisation d'une salle d'eau design en bois brun de taille moyenne avec un placard à porte plane, un carrelage gris, des carreaux de porcelaine, un sol en marbre, un lavabo posé, un plan de toilette en bois et une douche ouverte.
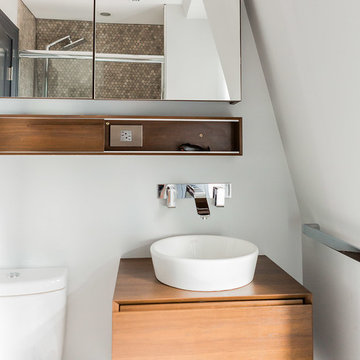
Inspiration pour une petite salle de bain principale design avec un placard en trompe-l'oeil, des portes de placard marrons, une douche d'angle, WC à poser, un carrelage gris, un mur gris, un sol en marbre, une vasque et un plan de toilette en bois.
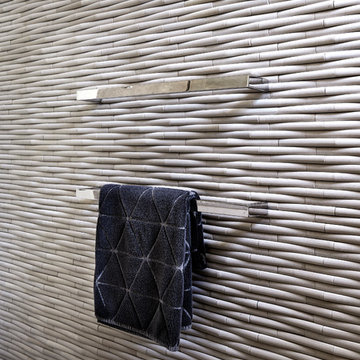
Inspiration pour une salle de bain design de taille moyenne avec un placard à porte plane, des portes de placard blanches, une baignoire indépendante, WC à poser, un carrelage multicolore, carrelage en métal, un mur multicolore, un sol en marbre, une vasque, un plan de toilette en bois et un sol multicolore.
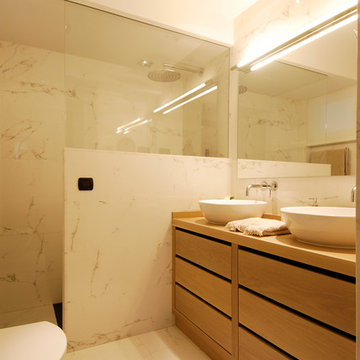
Decoración de cuarto de baño principal en blanco y madera. Mueble de baño con cajones en madera. Gran espejo.
Proyecto, dirección y ejecución de reforma integral de vivienda: Sube Interiorismo, Bilbao. Fotografía: Elker Azqueta. Iluminación: Susaeta Iluminación.

This family home is located in Sydneys Inner West suburb of Haberfield. The architecture a traditional Californian bungalow with high internal ceilings, traditional cornices and mouldings. This bathroom was the only bathroom and with two children now young adults, this bathroom was no longer functional for the entire family. This family was desperate for a clever design, that was modern and fresh, however, complimenting traditional interiors. The clients required a vanity/bench to accommodate two people, freestanding bath, large shower, heated towel rails and towel storage. To fit all the requirements into the existing small footprint, and still have a functional space, was set to be a challenge! Additionally, on the back wall was a large framed window consuming space. The preference was for a more luxurious, contemporary style with timber accents, rather than ultra-crisp and modern. Maximising storage was imperative and the main difficulty was improving the access to the bathroom from the corridor, without comprising the existing linen cabinet. Firstly, the bathroom needed to be slightly bigger in order to accommodate all the clients requirements and as it was the sole family bathroom and it would be a final renovation –this justified increasing its size. We utilized the space where the linen cabinet was in the hallway, however replaced it with another that was recessed from the hallway side into the bathroom. It was disguised in the bathroom by the timber look tiled wall, that we repeated in the shower. By finishing these walls shorter and encasing a vertical led profile within, it gave them a purpose. Increasing the space also provided an opportunity to relocate the entry door and build a wall to recess three mirror cabinets, a toilet cistern and mount a floating bench and double drawer unit. The door now covered the toilet on entry, revealing a grand bathing platform on the left, with a bathtub and large shower, and a new wall that encased a generous shower niche and created a place for heated towel rails. Natural light is important, so the window wasnt removed just relocated to maximise the shower area.To create a sense of luxury, led lighting was mounted under the vanity and bathing platform for ambience and warmth. A contemporary scheme was achieved by using an Australian timber for the custom made bench, complimenting timber details within the home, and warmth added by layering the timber and marble porcelain tiles over a grey wall and floor tile as the base. For the double vanity the bench and drawers are asymmetrically balanced with above counter bowls creating a relaxed yet elegant feThe result of this space is overwhelming, it offers the user a real bathing experience, one that is rich in texture and material and one that is engaging thru design and light. The brief was meet and sum, the clients could not be happier with their new bathroom.
Image by Nicole England
Idées déco de salles de bain avec un sol en marbre et un plan de toilette en bois
2