Idées déco de salles de bain avec un sol en marbre et un plan de toilette en stéatite
Trier par :
Budget
Trier par:Populaires du jour
21 - 40 sur 159 photos
1 sur 3
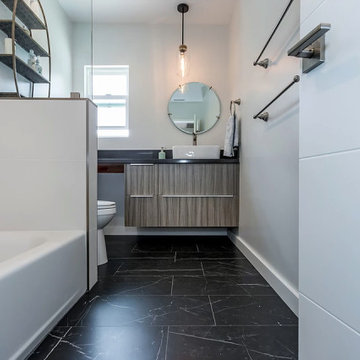
Réalisation d'une salle de bain design en bois clair de taille moyenne avec un placard à porte plane, une baignoire en alcôve, un combiné douche/baignoire, WC séparés, un carrelage noir et blanc, des carreaux de céramique, un mur gris, un sol en marbre, une vasque, un plan de toilette en stéatite, un sol noir, une cabine de douche avec un rideau et un plan de toilette noir.
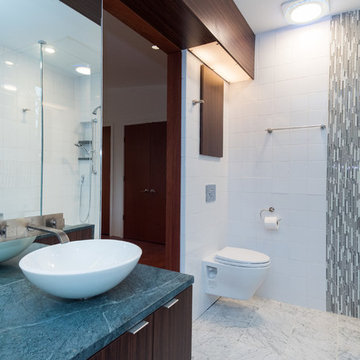
Cette image montre une douche en alcôve principale design en bois foncé de taille moyenne avec un placard à porte plane, une baignoire en alcôve, WC suspendus, un carrelage blanc, des carreaux de céramique, un mur blanc, un sol en marbre, une vasque, un plan de toilette en stéatite, un sol multicolore et une cabine de douche à porte battante.
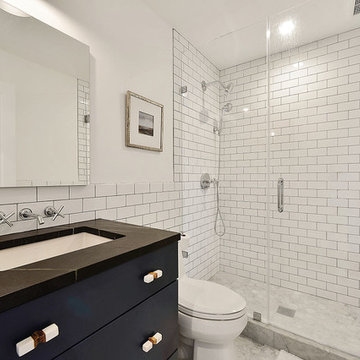
Beautiful modern and eclectic master bathroom that includes:
Kohler Compact Elongated toilet
TrueStone Countertop
Kohler undercounter basin and wall mount faucet
Timeless Free Standing Vanity Cabinet in Blue Lagoon
Kohler Shower head and hand held shower,
Rudd Wall Mount Sconce
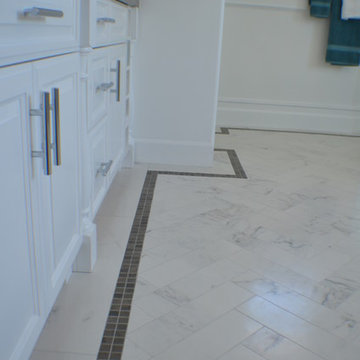
Bathroom of the new home construction which included installation of white finished cabinets and shelves with bathroom countertop, white wall paint and tiled flooring.
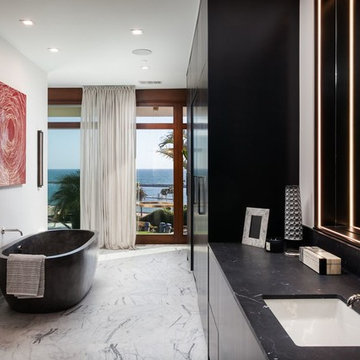
Idée de décoration pour une grande salle de bain principale design avec un placard à porte plane, des portes de placard noires, une baignoire indépendante, un mur blanc, un sol en marbre, un lavabo encastré, un plan de toilette en stéatite, un sol multicolore et un plan de toilette noir.
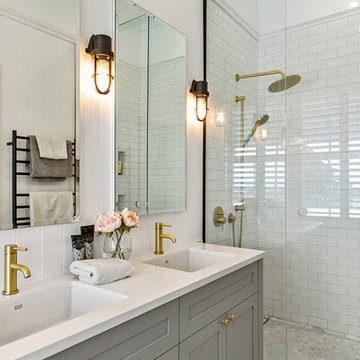
En-suite bathroom. Loving the soft grey cabinets with antique handles. The brass taps are a nice touch too and the marble floor tiles are beautiful. So timeless the whole space. The blending of the black heated towel rails and pendant lights looks great.
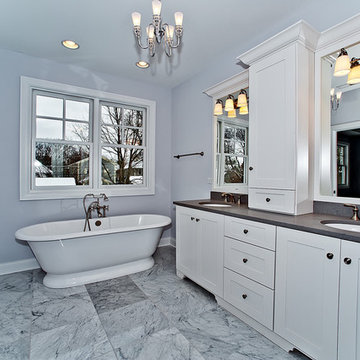
Cette image montre une salle de bain principale traditionnelle de taille moyenne avec un placard à porte shaker, des portes de placard blanches, une baignoire indépendante, un mur gris, un sol en marbre, un lavabo encastré, un plan de toilette en stéatite, un sol gris et un plan de toilette gris.
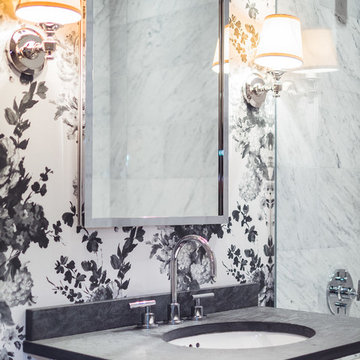
Réalisation d'une salle d'eau design de taille moyenne avec un placard sans porte, une baignoire en alcôve, WC suspendus, un carrelage gris, un carrelage blanc, un carrelage en pâte de verre, un mur multicolore, un sol en marbre, un plan vasque et un plan de toilette en stéatite.
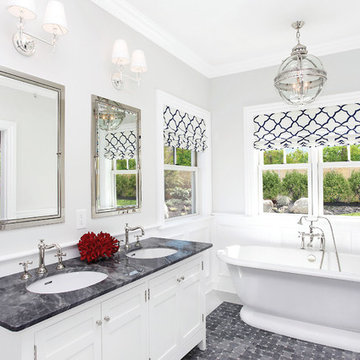
Exemple d'une grande salle de bain principale bord de mer avec un placard en trompe-l'oeil, des portes de placard blanches, une baignoire indépendante, un mur gris, un sol en marbre, un lavabo encastré, un plan de toilette en stéatite, un sol noir et un plan de toilette noir.
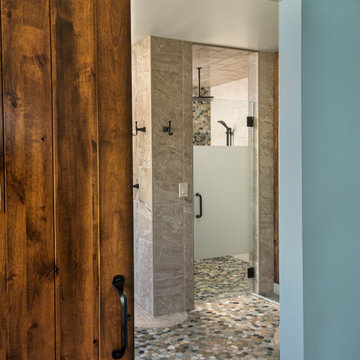
Sliding Barn door entrance to curbless shower with riverstone back wall and floor. Avorio fiorito brushed marble walls and ceiling. Oil rubbed bronze fixtures.
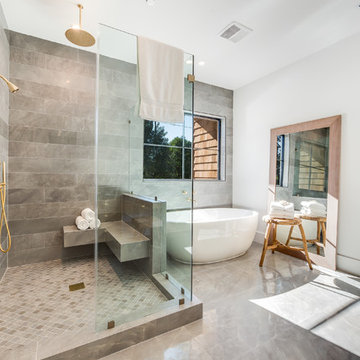
Bathroom of the Beautiful New Encino Construction which included the installation shower room and shower door, bathroom windows with black trimmings, recessed lighting, bathtub, bathroom door, tiled walling and marbled flooring.
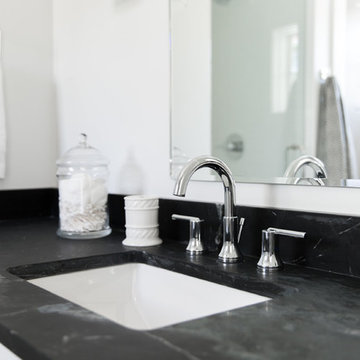
Idées déco pour une salle de bain classique de taille moyenne avec un placard à porte shaker, des portes de placard blanches, un carrelage blanc, un carrelage métro, un mur blanc, un sol en marbre, un lavabo encastré, un plan de toilette en stéatite, un sol gris et une cabine de douche à porte battante.

Whole house remodel in Narragansett RI. We reconfigured the floor plan and added a small addition to the right side to extend the kitchen. Thus creating a gorgeous transitional kitchen with plenty of room for cooking, storage, and entertaining. The dining room can now seat up to 12 with a recessed hutch for a few extra inches in the space. The new half bath provides lovely shades of blue and is sure to catch your eye! The rear of the first floor now has a private and cozy guest suite.
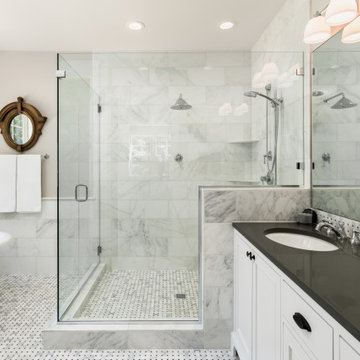
Idées déco pour une salle de bain principale classique de taille moyenne avec un placard à porte shaker, une baignoire indépendante, une douche double, un carrelage noir et blanc, un carrelage de pierre, un sol en marbre, un lavabo encastré, un plan de toilette en stéatite, un sol blanc, une cabine de douche à porte battante et un plan de toilette noir.
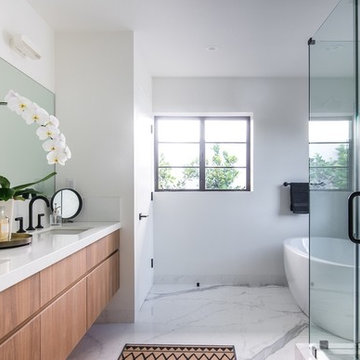
Idée de décoration pour une salle de bain minimaliste en bois brun de taille moyenne avec un placard à porte plane, une baignoire indépendante, une douche ouverte, un carrelage noir et blanc, du carrelage en marbre, un mur blanc, un sol en marbre, un lavabo encastré, un plan de toilette en stéatite, un sol blanc, une cabine de douche à porte battante et un plan de toilette blanc.
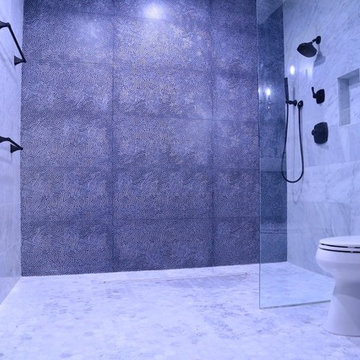
Cette photo montre une salle de bain tendance de taille moyenne avec un placard sans porte, des portes de placard noires, une douche à l'italienne, WC séparés, un carrelage multicolore, du carrelage en marbre, un mur gris, un sol en marbre, une grande vasque, un plan de toilette en stéatite, un sol multicolore, une cabine de douche à porte battante et un plan de toilette blanc.
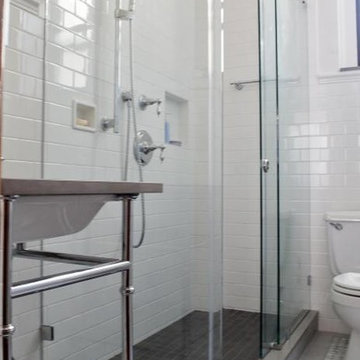
Small bathroom remodel in an Upper West Side Manhattan apartment. Light & bright, with modern white subway tiles. Italian Carrara marble basketweave tile floor. Corner shower with sliding glass door. Chrome fixtures and vanity.
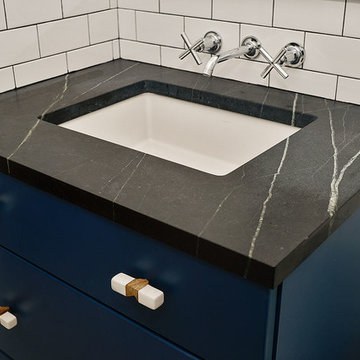
View of the blue vanity in the beautiful modern and eclectic master bathroom that includes:
Kohler Compact Elongated toilet
TrueStone Countertop
Kohler undercounter basin and wall mount faucet
Timeless Free Standing Vanity Cabinet in Blue Lagoon
Kohler Shower head and hand held shower,
Rudd Wall Mount Sconce
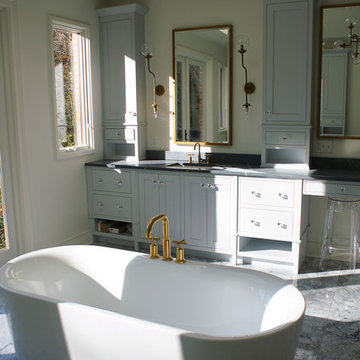
Aménagement d'une très grande salle de bain principale contemporaine avec un placard à porte shaker, des portes de placard grises, une baignoire indépendante, une douche ouverte, WC séparés, un carrelage gris, un carrelage de pierre, un mur beige, un sol en marbre, un lavabo encastré et un plan de toilette en stéatite.
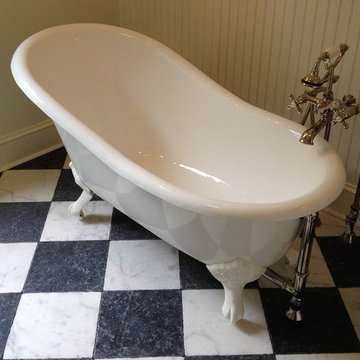
After: additional image of tub in master bathroom, showing free-standing tub filler and marble floors.
Aménagement d'une salle de bain principale classique de taille moyenne avec un plan vasque, un placard à porte shaker, des portes de placard blanches, un plan de toilette en stéatite, une baignoire sur pieds, un combiné douche/baignoire, WC séparés, un carrelage blanc, un carrelage métro, un mur blanc et un sol en marbre.
Aménagement d'une salle de bain principale classique de taille moyenne avec un plan vasque, un placard à porte shaker, des portes de placard blanches, un plan de toilette en stéatite, une baignoire sur pieds, un combiné douche/baignoire, WC séparés, un carrelage blanc, un carrelage métro, un mur blanc et un sol en marbre.
Idées déco de salles de bain avec un sol en marbre et un plan de toilette en stéatite
2