Idées déco de salles de bain avec un sol en marbre et un plan de toilette vert
Trier par:Populaires du jour
61 - 80 sur 123 photos
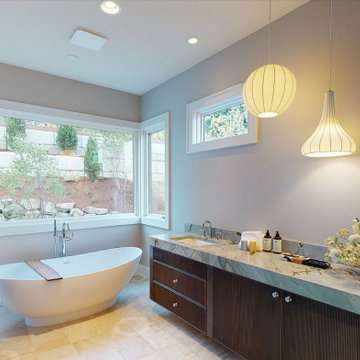
Marble is used to add interest and whimsy to this extra long bathroom vanity.
Aménagement d'une très grande salle de bain principale contemporaine avec un placard à porte plane, des portes de placard marrons, une baignoire indépendante, un mur gris, un sol en marbre, un lavabo encastré, un plan de toilette en marbre, un sol beige, un plan de toilette vert, une niche, meuble double vasque et meuble-lavabo suspendu.
Aménagement d'une très grande salle de bain principale contemporaine avec un placard à porte plane, des portes de placard marrons, une baignoire indépendante, un mur gris, un sol en marbre, un lavabo encastré, un plan de toilette en marbre, un sol beige, un plan de toilette vert, une niche, meuble double vasque et meuble-lavabo suspendu.
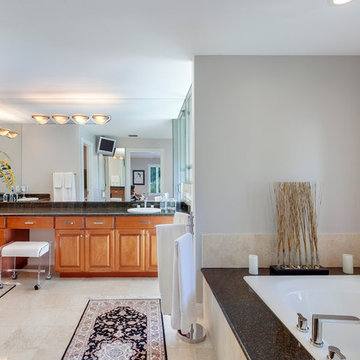
Exemple d'une très grande salle de bain principale en bois brun avec un placard avec porte à panneau encastré, une baignoire d'angle, un mur blanc, un sol en marbre, un lavabo posé, un plan de toilette en granite, un sol beige et un plan de toilette vert.
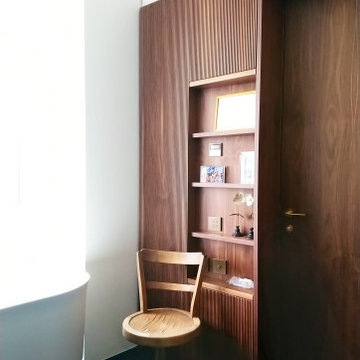
Réalisation d'une grande salle d'eau design en bois foncé avec une baignoire indépendante, un sol en marbre, un lavabo suspendu, un plan de toilette en marbre, un sol vert, un plan de toilette vert, une niche, meuble double vasque, meuble-lavabo suspendu et boiseries.
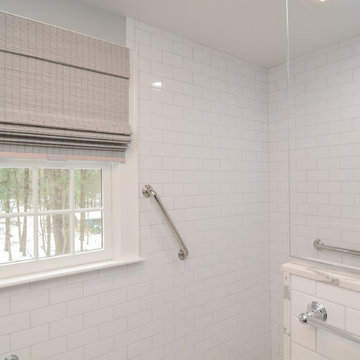
Exemple d'une petite salle de bain principale chic avec un placard avec porte à panneau encastré, des portes de placard grises, une douche à l'italienne, WC séparés, un carrelage blanc, un carrelage métro, un mur gris, un sol en marbre, un lavabo encastré, un plan de toilette en surface solide, un sol gris, aucune cabine et un plan de toilette vert.
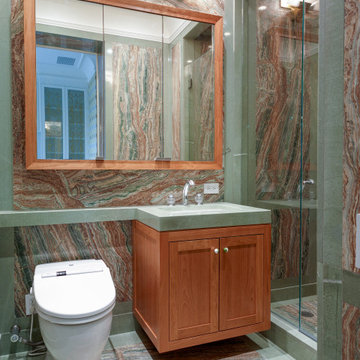
Cette image montre une salle de bain principale design en bois clair avec un placard à porte shaker, un espace douche bain, WC à poser, un carrelage multicolore, des dalles de pierre, un sol en marbre, un lavabo encastré, un plan de toilette en quartz, une cabine de douche à porte battante et un plan de toilette vert.
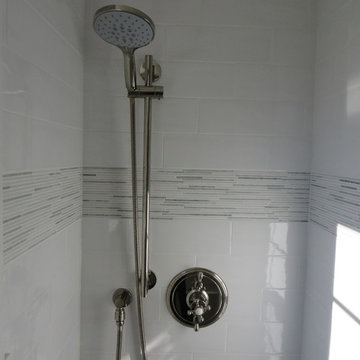
Inspiration pour une douche en alcôve traditionnelle de taille moyenne pour enfant avec un placard à porte affleurante, des portes de placard beiges, WC séparés, un carrelage blanc, un carrelage métro, un mur blanc, un sol en marbre, un lavabo encastré, un plan de toilette en marbre, un sol vert, une cabine de douche à porte battante et un plan de toilette vert.
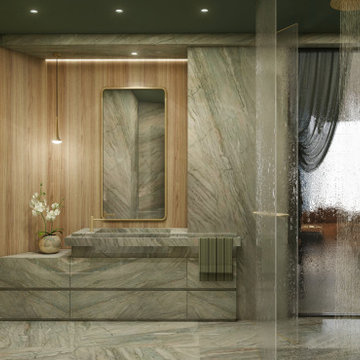
The Maverick creates a new direction to this private residence with redefining this 2-bedroom apartment into an open-concept plan 1-bedroom.
With a redirected sense of arrival that alters the movement the moment you enter this home, it became evident that new shapes, volumes, and orientations of functions were being developed to create a unique statement of living.
All spaces are interconnected with the clarity of glass panels and sheer drapery that balances out the bold proportions to create a sense of calm and sensibility.
The play with materials and textures was utilized as a tool to develop a unique dynamic between the different forms and functions. From the forest green marble to the painted thick molded ceiling and the finely corrugated lacquered walls, to redirecting the walnut wood veneer and elevating the sleeping area, all the spaces are obviously open towards one another that allowed for a dynamic flow throughout.
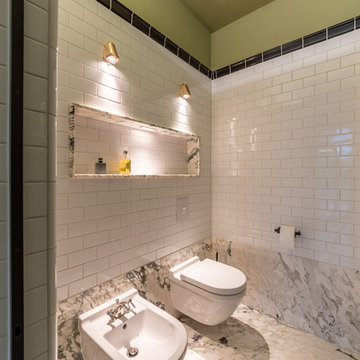
Exemple d'une salle de bain tendance de taille moyenne avec un sol en marbre, un plan de toilette en marbre, un sol blanc et un plan de toilette vert.
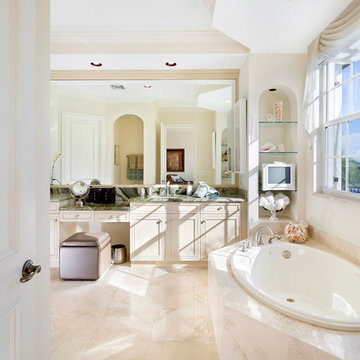
Master Bathroom
Aménagement d'une salle de bain principale méditerranéenne en bois clair de taille moyenne avec un placard avec porte à panneau encastré, une baignoire posée, WC à poser, un mur beige, un sol en marbre, un lavabo encastré, un plan de toilette en marbre, un sol beige et un plan de toilette vert.
Aménagement d'une salle de bain principale méditerranéenne en bois clair de taille moyenne avec un placard avec porte à panneau encastré, une baignoire posée, WC à poser, un mur beige, un sol en marbre, un lavabo encastré, un plan de toilette en marbre, un sol beige et un plan de toilette vert.
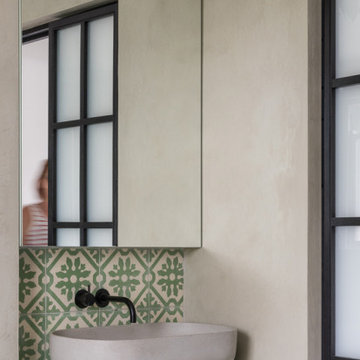
Basin with Crittal Windows
Inspiration pour une salle de bain principale minimaliste de taille moyenne avec un placard à porte plane, des portes de placards vertess, une baignoire indépendante, une douche à l'italienne, WC à poser, un carrelage vert, des carreaux de béton, un mur gris, un sol en marbre, un plan vasque, un plan de toilette en bois, un sol blanc, une cabine de douche à porte coulissante et un plan de toilette vert.
Inspiration pour une salle de bain principale minimaliste de taille moyenne avec un placard à porte plane, des portes de placards vertess, une baignoire indépendante, une douche à l'italienne, WC à poser, un carrelage vert, des carreaux de béton, un mur gris, un sol en marbre, un plan vasque, un plan de toilette en bois, un sol blanc, une cabine de douche à porte coulissante et un plan de toilette vert.
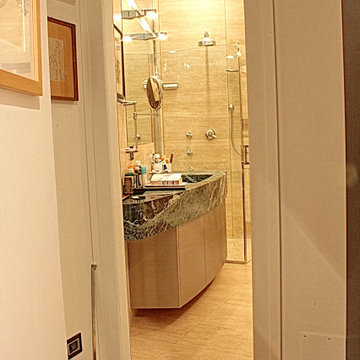
PICTURED
The main bathroom: travertine floor and walls, monolithic top and sink in Amazon green marble, Stella faucets.
Shower with direct access from adjacent room, large bath tub and ceiling windows with anti-condensation glass.
Venetian chandelier, twin of the one in the bedroom.
/
NELLA FOTO
Il bagno principale: pavimento e pareti in travertino, piano e lavabo monolitici in verde Amazzonia, rubinetterie Stella.
Doccia con accesso diretto da camera adiacente, vasca e sopralluce con vetri anti condensa.
Lampadario veneziano, gemello di quello in camera da letto.
/
THE PROJECT
Our client wanted a town home from where he could enjoy the beautiful Ara Pacis and Tevere view, “purified” from traffic noises and lights.
Interior design had to contrast the surrounding ancient landscape, in order to mark a pointbreak from surroundings.
We had to completely modify the general floorplan, making space for a large, open living (150 mq, 1.600 sqf). We added a large internal infinity-pool in the middle, completed by a high, thin waterfall from he ceiling: such a demanding work awarded us with a beautifully relaxing hall, where the whisper of water offers space to imagination...
The house has an open italian kitchen, 2 bedrooms and 3 bathrooms.
/
IL PROGETTO
Il nostro cliente desiderava una casa di città, da cui godere della splendida vista di Ara Pacis e Tevere, "purificata" dai rumori e dalle luci del traffico.
Il design degli interni doveva contrastare il paesaggio antico circostante, al fine di segnare un punto di rottura con l'esterno.
Abbiamo dovuto modificare completamente la planimetria generale, creando spazio per un ampio soggiorno aperto (150 mq, 1.600 mq). Abbiamo aggiunto una grande piscina a sfioro interna, nel mezzo del soggiorno, completata da un'alta e sottile cascata, con un velo d'acqua che scende dolcemente dal soffitto.
Un lavoro così impegnativo ci ha premiato con ambienti sorprendentemente rilassanti, dove il sussurro dell'acqua offre spazio all'immaginazione ...
Una cucina italiana contemporanea, separata dal soggiorno da una vetrata mobile curva, 2 camere da letto e 3 bagni completano il progetto.
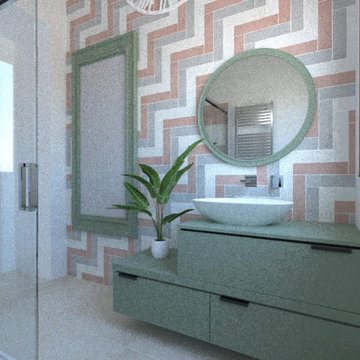
Il rivestimento utilizzato qui, simulava la pietra serena, e ben si adattava al pavimento in marmo rosa di Verona (pietra di Prun)
Inspiration pour une salle d'eau traditionnelle avec un placard en trompe-l'oeil, des portes de placards vertess, une douche à l'italienne, un carrelage multicolore, des carreaux en allumettes, un mur vert, un sol en marbre, une vasque, un plan de toilette en stratifié, un sol rose, une cabine de douche à porte coulissante, un plan de toilette vert, meuble simple vasque, meuble-lavabo suspendu et un plafond en bois.
Inspiration pour une salle d'eau traditionnelle avec un placard en trompe-l'oeil, des portes de placards vertess, une douche à l'italienne, un carrelage multicolore, des carreaux en allumettes, un mur vert, un sol en marbre, une vasque, un plan de toilette en stratifié, un sol rose, une cabine de douche à porte coulissante, un plan de toilette vert, meuble simple vasque, meuble-lavabo suspendu et un plafond en bois.
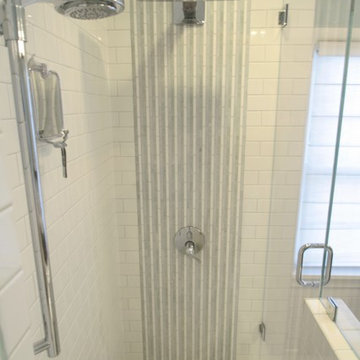
Gorgeous feature tile encompasses the oversized rainhead.
A 2nd showerhead, this one handheld offers flexibility and massage options. Clever corner diagonal placement of the handheld keeps the space uncluttered. Design and photo by Spaces Into Places Inc.
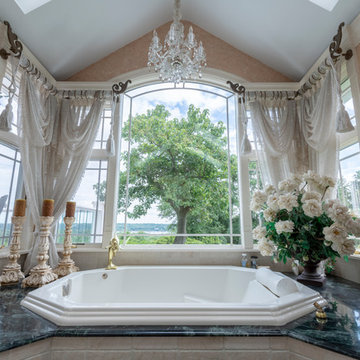
Réalisation d'une grande salle de bain principale tradition avec une baignoire posée, un carrelage beige, du carrelage en marbre, un mur beige, un sol en marbre, un plan de toilette en marbre, un sol beige et un plan de toilette vert.
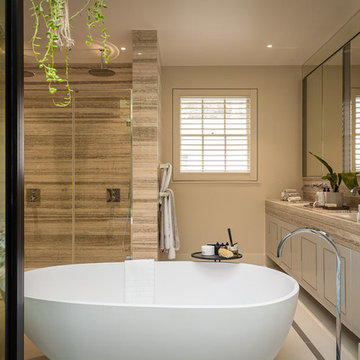
Idées déco pour une grande salle de bain principale moderne avec un placard à porte plane, des portes de placards vertess, une baignoire indépendante, une douche double, WC suspendus, un carrelage vert, du carrelage en marbre, un mur vert, un sol en marbre, un lavabo intégré, un plan de toilette en marbre, un sol blanc, une cabine de douche à porte battante et un plan de toilette vert.
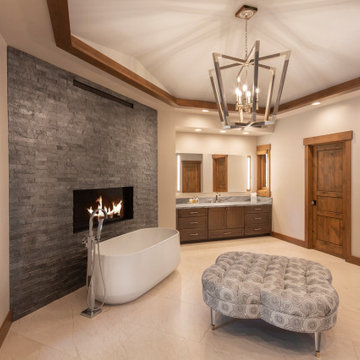
Remodeled master bath - new flooring, vanities, sinks, faucets, lighted mirrors, chandelier, cove lighting and trim, new windows and trim, added fireplace with stacked ledger stone, his and hers vanities and toilet rooms, open walk-in shower, entry to indoor pool, soaking tub with floor-mounted tub filler
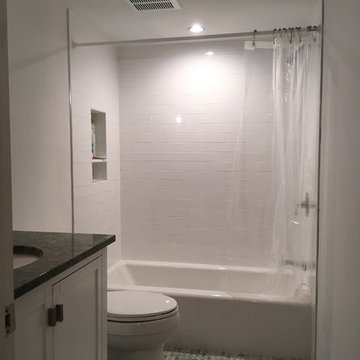
The owners of this single-family home in Washington, DC’s Kalorama neighborhood wanted to renovate their under utilized basement, which was previously used for only used for storage. We added a bedroom, full bathroom, a storage room, a workshop area, wine storage, and an open living room and kitchenette area.
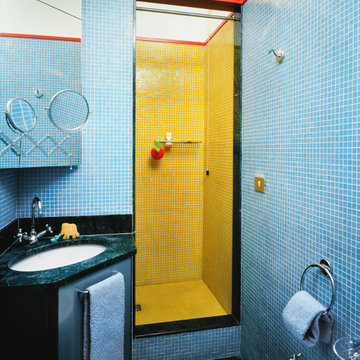
Progettazione del locale bagno completo di scelta dei materiali e dei colori delle finiture
Cette image montre une petite douche en alcôve minimaliste pour enfant avec un placard à porte vitrée, WC suspendus, un carrelage bleu, mosaïque, un mur multicolore, un sol en marbre, un lavabo posé, un plan de toilette en marbre, un sol vert, une cabine de douche avec un rideau, un plan de toilette vert, une niche, meuble simple vasque et meuble-lavabo suspendu.
Cette image montre une petite douche en alcôve minimaliste pour enfant avec un placard à porte vitrée, WC suspendus, un carrelage bleu, mosaïque, un mur multicolore, un sol en marbre, un lavabo posé, un plan de toilette en marbre, un sol vert, une cabine de douche avec un rideau, un plan de toilette vert, une niche, meuble simple vasque et meuble-lavabo suspendu.
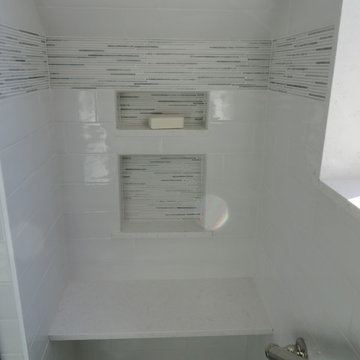
Cette photo montre une douche en alcôve chic de taille moyenne pour enfant avec un placard à porte affleurante, des portes de placard beiges, WC séparés, un carrelage blanc, un carrelage métro, un mur blanc, un sol en marbre, un lavabo encastré, un plan de toilette en marbre, un sol vert, une cabine de douche à porte battante et un plan de toilette vert.
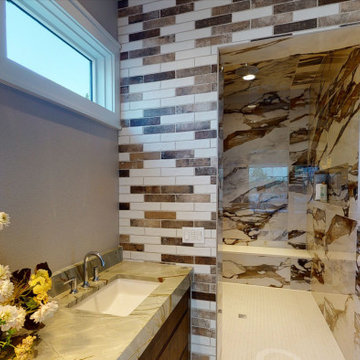
Brown and green tile accents in marble in this custom bathroom designed to our client's exact specifications.
Idées déco pour une très grande salle de bain principale contemporaine avec un placard à porte plane, des portes de placard marrons, une baignoire indépendante, un mur gris, un sol en marbre, un lavabo encastré, un plan de toilette en marbre, un sol beige, un plan de toilette vert, une niche, meuble double vasque et meuble-lavabo suspendu.
Idées déco pour une très grande salle de bain principale contemporaine avec un placard à porte plane, des portes de placard marrons, une baignoire indépendante, un mur gris, un sol en marbre, un lavabo encastré, un plan de toilette en marbre, un sol beige, un plan de toilette vert, une niche, meuble double vasque et meuble-lavabo suspendu.
Idées déco de salles de bain avec un sol en marbre et un plan de toilette vert
4