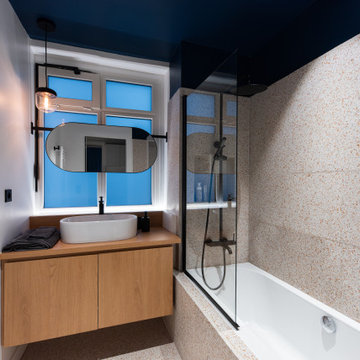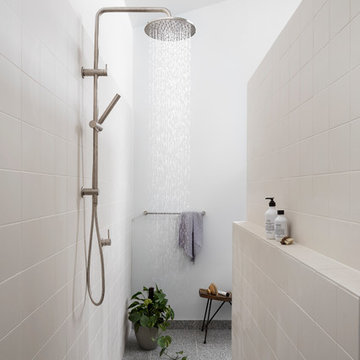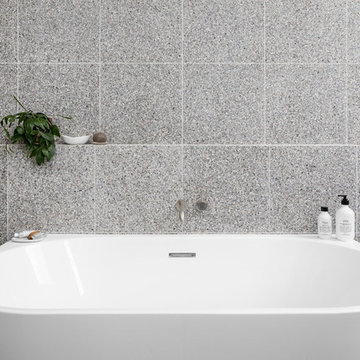Idées déco de salles de bain avec un sol en terrazzo et aucune cabine
Trier par :
Budget
Trier par:Populaires du jour
1 - 20 sur 584 photos
1 sur 3

Exemple d'une salle d'eau tendance de taille moyenne avec un placard à porte plane, des portes de placard beiges, une baignoire en alcôve, un combiné douche/baignoire, un carrelage multicolore, un mur blanc, un sol en terrazzo, une vasque, un sol multicolore, aucune cabine et un plan de toilette beige.

Thomas Leclerc
Aménagement d'une salle de bain principale scandinave en bois clair de taille moyenne avec un carrelage bleu, un mur blanc, une vasque, un plan de toilette en bois, un sol multicolore, aucune cabine, une baignoire encastrée, une douche à l'italienne, des carreaux en terre cuite, un sol en terrazzo, un plan de toilette marron et un placard à porte plane.
Aménagement d'une salle de bain principale scandinave en bois clair de taille moyenne avec un carrelage bleu, un mur blanc, une vasque, un plan de toilette en bois, un sol multicolore, aucune cabine, une baignoire encastrée, une douche à l'italienne, des carreaux en terre cuite, un sol en terrazzo, un plan de toilette marron et un placard à porte plane.

Idées déco pour une grande salle de bain principale contemporaine avec des portes de placard marrons, un carrelage beige, un sol en terrazzo, un lavabo posé, un sol beige, aucune cabine et meuble double vasque.

This Willow Glen Eichler had undergone an 80s renovation that sadly didn't take the midcentury modern architecture into consideration. We converted both bathrooms back to a midcentury modern style with an infusion of Japandi elements. We borrowed space from the master bedroom to make the master ensuite a luxurious curbless wet room with soaking tub and Japanese tiles.

Exemple d'une salle de bain principale tendance en bois brun avec un placard à porte plane, une baignoire indépendante, une douche double, un carrelage gris, un carrelage multicolore, un carrelage blanc, un sol en terrazzo, un lavabo posé, un plan de toilette en quartz modifié, un sol multicolore, aucune cabine, un plan de toilette noir, meuble simple vasque et meuble-lavabo suspendu.

Inspiration pour une grande salle de bain principale minimaliste en bois clair avec meuble double vasque, meuble-lavabo suspendu, un placard à porte plane, une baignoire indépendante, une douche à l'italienne, un carrelage rose, des carreaux de céramique, un mur blanc, un sol en terrazzo, une vasque, un plan de toilette en marbre, un sol gris, aucune cabine, un plan de toilette gris, une niche et un plafond en bois.

A small and unwelcoming ensuite was transformed with a full renovation including skylights and full height wall tiles.
Réalisation d'une salle de bain design de taille moyenne avec des portes de placards vertess, une douche ouverte, WC suspendus, un carrelage vert, des carreaux de porcelaine, un mur blanc, un sol en terrazzo, une vasque, un sol gris, aucune cabine, un plan de toilette blanc et meuble-lavabo suspendu.
Réalisation d'une salle de bain design de taille moyenne avec des portes de placards vertess, une douche ouverte, WC suspendus, un carrelage vert, des carreaux de porcelaine, un mur blanc, un sol en terrazzo, une vasque, un sol gris, aucune cabine, un plan de toilette blanc et meuble-lavabo suspendu.

Brunswick Parlour transforms a Victorian cottage into a hard-working, personalised home for a family of four.
Our clients loved the character of their Brunswick terrace home, but not its inefficient floor plan and poor year-round thermal control. They didn't need more space, they just needed their space to work harder.
The front bedrooms remain largely untouched, retaining their Victorian features and only introducing new cabinetry. Meanwhile, the main bedroom’s previously pokey en suite and wardrobe have been expanded, adorned with custom cabinetry and illuminated via a generous skylight.
At the rear of the house, we reimagined the floor plan to establish shared spaces suited to the family’s lifestyle. Flanked by the dining and living rooms, the kitchen has been reoriented into a more efficient layout and features custom cabinetry that uses every available inch. In the dining room, the Swiss Army Knife of utility cabinets unfolds to reveal a laundry, more custom cabinetry, and a craft station with a retractable desk. Beautiful materiality throughout infuses the home with warmth and personality, featuring Blackbutt timber flooring and cabinetry, and selective pops of green and pink tones.
The house now works hard in a thermal sense too. Insulation and glazing were updated to best practice standard, and we’ve introduced several temperature control tools. Hydronic heating installed throughout the house is complemented by an evaporative cooling system and operable skylight.
The result is a lush, tactile home that increases the effectiveness of every existing inch to enhance daily life for our clients, proving that good design doesn’t need to add space to add value.

Lisa Rossman, co-owner of Huntington Beach design firm LL Design Co, reached out to us right after our launch in March 2020. She needed tile options for her client—a local homeowner embarking on an ambitious, complete master suite remodel.
We were delighted to connect with Rossman and rushed to send over a few of our favorite samples, so her client had some chic and sustainable tiles to choose from.
Her client went back and forth on which tile sample to select, but eventually landed on the stylish STELLA 5-Flower tile in the colorway Fog on our recycled 12x12 Polar Ice Terrazzo. One of the added benefits of this tile—and all LIVDEN tiles for that matter—is its tile body type. LL Design Co’s client selected the STELLA tile on our 12x12 Polar Ice Terrazzo, which is made from recycled materials and produced by manufacturers committed to preserving our planet’s resources.

A fun and colourful kids bathroom in a newly built loft extension. A black and white terrazzo floor contrast with vertical pink metro tiles. Black taps and crittall shower screen for the walk in shower. An old reclaimed school trough sink adds character together with a big storage cupboard with Georgian wire glass with fresh display of plants.

Aménagement d'une salle d'eau contemporaine de taille moyenne avec une douche à l'italienne, WC séparés, un carrelage blanc, un mur multicolore, un sol en terrazzo, un plan vasque, un sol gris, aucune cabine, une niche, meuble simple vasque, meuble-lavabo sur pied et du papier peint.

This project was a full remodel of a master bedroom and bathroom
Cette image montre une salle de bain principale minimaliste de taille moyenne avec un placard sans porte, des portes de placard marrons, une baignoire indépendante, une douche à l'italienne, WC à poser, un carrelage bleu, un carrelage métro, un mur blanc, un sol en terrazzo, un lavabo suspendu, un sol jaune, aucune cabine, meuble double vasque, meuble-lavabo suspendu, un plafond en lambris de bois et du lambris de bois.
Cette image montre une salle de bain principale minimaliste de taille moyenne avec un placard sans porte, des portes de placard marrons, une baignoire indépendante, une douche à l'italienne, WC à poser, un carrelage bleu, un carrelage métro, un mur blanc, un sol en terrazzo, un lavabo suspendu, un sol jaune, aucune cabine, meuble double vasque, meuble-lavabo suspendu, un plafond en lambris de bois et du lambris de bois.

Dylan Lark - Photographer
Réalisation d'une grande salle de bain design avec un sol en terrazzo, aucune cabine, une douche à l'italienne, un carrelage beige, un mur blanc et un sol gris.
Réalisation d'une grande salle de bain design avec un sol en terrazzo, aucune cabine, une douche à l'italienne, un carrelage beige, un mur blanc et un sol gris.

Dylan Lark - Photographer
Idée de décoration pour une grande salle de bain design pour enfant avec une baignoire indépendante, une douche ouverte, un sol en terrazzo, un plan de toilette en béton, aucune cabine et un plan de toilette gris.
Idée de décoration pour une grande salle de bain design pour enfant avec une baignoire indépendante, une douche ouverte, un sol en terrazzo, un plan de toilette en béton, aucune cabine et un plan de toilette gris.

This en-suite bathroom is all about fun. We opted for a monochrome style to contrast with the colourful guest bedroom. We sourced geometric tiles that make blur the edges of the space and bring a contemporary feel to the space.

This Willow Glen Eichler had undergone an 80s renovation that sadly didn't take the midcentury modern architecture into consideration. We converted both bathrooms back to a midcentury modern style with an infusion of Japandi elements. We borrowed space from the master bedroom to make the master ensuite a luxurious curbless wet room with soaking tub and Japanese tiles.

Thomas Leclerc
Aménagement d'une salle de bain principale scandinave en bois clair de taille moyenne avec un placard en trompe-l'oeil, une baignoire encastrée, une douche à l'italienne, un carrelage bleu, des carreaux en terre cuite, un mur blanc, un sol en terrazzo, une vasque, un plan de toilette en bois, un sol multicolore, aucune cabine et un plan de toilette marron.
Aménagement d'une salle de bain principale scandinave en bois clair de taille moyenne avec un placard en trompe-l'oeil, une baignoire encastrée, une douche à l'italienne, un carrelage bleu, des carreaux en terre cuite, un mur blanc, un sol en terrazzo, une vasque, un plan de toilette en bois, un sol multicolore, aucune cabine et un plan de toilette marron.

Lisa Rossman, co-owner of Huntington Beach design firm LL Design Co, reached out to us right after our launch in March 2020. She needed tile options for her client—a local homeowner embarking on an ambitious, complete master suite remodel.
We were delighted to connect with Rossman and rushed to send over a few of our favorite samples, so her client had some chic and sustainable tiles to choose from.
Her client went back and forth on which tile sample to select, but eventually landed on the stylish STELLA 5-Flower tile in the colorway Fog on our recycled 12x12 Polar Ice Terrazzo. One of the added benefits of this tile—and all LIVDEN tiles for that matter—is its tile body type. LL Design Co’s client selected the STELLA tile on our 12x12 Polar Ice Terrazzo, which is made from recycled materials and produced by manufacturers committed to preserving our planet’s resources.

Mini salle d'eau dans une boîte terracota.
Cette photo montre une petite douche en alcôve moderne avec un placard sans porte, des portes de placard bleues, WC suspendus, un carrelage multicolore, des carreaux de céramique, un mur bleu, un sol en terrazzo, un lavabo suspendu, un plan de toilette en stratifié, un sol multicolore, aucune cabine et un plan de toilette blanc.
Cette photo montre une petite douche en alcôve moderne avec un placard sans porte, des portes de placard bleues, WC suspendus, un carrelage multicolore, des carreaux de céramique, un mur bleu, un sol en terrazzo, un lavabo suspendu, un plan de toilette en stratifié, un sol multicolore, aucune cabine et un plan de toilette blanc.

Cette image montre une salle de bain minimaliste de taille moyenne pour enfant avec une douche ouverte, un carrelage multicolore, un mur blanc, un sol en terrazzo, un sol multicolore, aucune cabine, un plan de toilette blanc, une niche et meuble simple vasque.
Idées déco de salles de bain avec un sol en terrazzo et aucune cabine
1