Idées déco de salles de bain avec un sol en terrazzo et un lavabo intégré
Trier par :
Budget
Trier par:Populaires du jour
81 - 100 sur 129 photos
1 sur 3
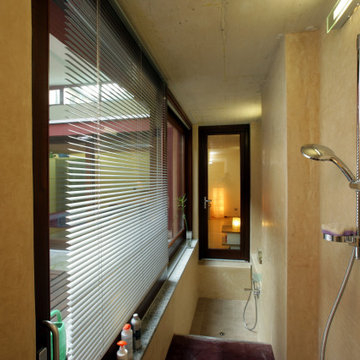
Doccia e vasca del bagno principale, in linea, sono in comunicazione diretta con il vano sanitari del bagno, da una parte, e con la camera da letto matrimoniale, dall'altra (porta a vetri frontale).
A sinistra: affaccio sul giardino centrale della casa, con serramento apribile schermato alla vista da veneziana interna.
Il rivestimento dei muri è realizzato con l'intonaco impermeabile tadelakt, artigianale e realizzato con l'autentica e introvabile pietra di Marrakech (fornita dall'artigiano Nino Longhitano) e messo in opera grazie al meraviglioso insegnamento dell'artigiano Danilo Dianti: durante un evento denominato 'Casa-Cantiere', l'Associazione Autocostruzione per la Rete Solare e l'architetto e collega Daniela Re hanno organizzato nel loft in costruzione l'evento didattico e sperimentale con il quale si è avviata la realizzazione in sito del tadelakt, poi proseguito e portato a termine con profitto dai proprietari: le tonalità moribide e naturali dei colori, ottenute dall'addizione di ossidi alla pietra frantumata, conferiscono alle due stanze da bagno un calore avvolgente irraggiungibile con ogni altro tipo di materiale.
Con questa tecnica 'naturale' (l'impermeabilità originaria della lavorazione è aumentata da uno strato finale di cera d'api) e unica, si sono realizzate anche nicchie, top e mensole, ottenendo una superficie continua e priva di spigoli vivi che ricorda molto un bagno turco.
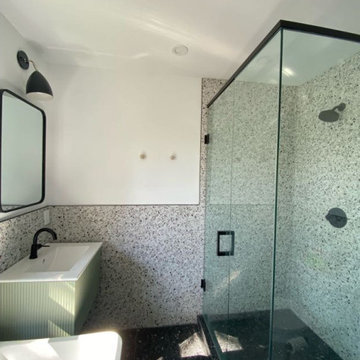
Exemple d'une salle de bain tendance avec une baignoire indépendante, WC à poser, un carrelage multicolore, un mur blanc, un sol en terrazzo, un lavabo intégré, un plan de toilette en quartz modifié, un sol noir, un plan de toilette blanc, meuble double vasque et meuble-lavabo suspendu.
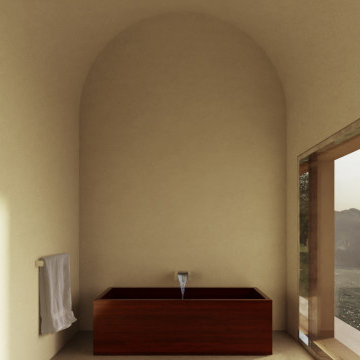
Inspiration pour une grande salle de bain principale design avec une baignoire indépendante, WC suspendus, un mur gris, un sol en terrazzo, un lavabo intégré, un plan de toilette en marbre, aucune cabine, un plan de toilette blanc, meuble double vasque, meuble-lavabo encastré, un espace douche bain, un sol gris et un plafond à caissons.
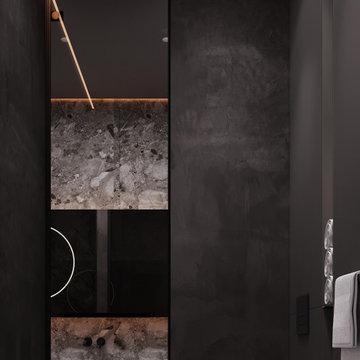
Aménagement d'une salle de bain principale, longue et étroite et grise et blanche contemporaine de taille moyenne avec un placard à porte plane, des portes de placard grises, un espace douche bain, WC suspendus, un carrelage gris, des carreaux de porcelaine, un mur gris, un sol en terrazzo, un lavabo intégré, un plan de toilette en surface solide, un sol gris, une cabine de douche à porte battante, un plan de toilette gris, meuble simple vasque et meuble-lavabo suspendu.
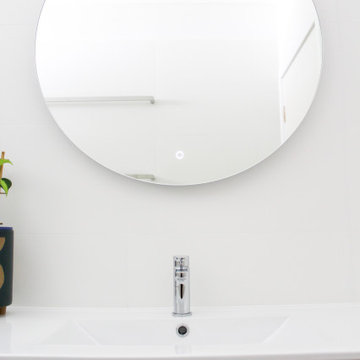
Walk In Shower, OTB Bathrooms, On the Ball Bathrooms, Terrazzo Bathroom Floor, Matte White Walls and Terrazzo Floor, LED Mirror, Terrazzo Bathroom Tiles
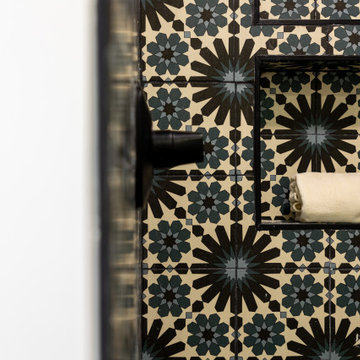
This guest bathroom features bold tile and a terrazzo flooring with black and gold accents. We pushed out this shower to create a deeper shower
Inspiration pour une salle de bain vintage en bois brun avec un placard à porte plane, une douche ouverte, un carrelage noir et blanc, des carreaux de céramique, un sol en terrazzo, un lavabo intégré, une cabine de douche à porte battante, meuble simple vasque et meuble-lavabo suspendu.
Inspiration pour une salle de bain vintage en bois brun avec un placard à porte plane, une douche ouverte, un carrelage noir et blanc, des carreaux de céramique, un sol en terrazzo, un lavabo intégré, une cabine de douche à porte battante, meuble simple vasque et meuble-lavabo suspendu.
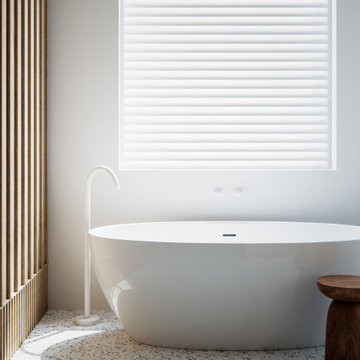
In the master ensuite, a playful interplay of form, textures, and colours comes together harmoniously, creating a space that is both dynamic and balanced.
Every element in this design contributes to a thoughtful composition. The result is an inviting and captivating retreat where aesthetics and functionality seamlessly coexist.
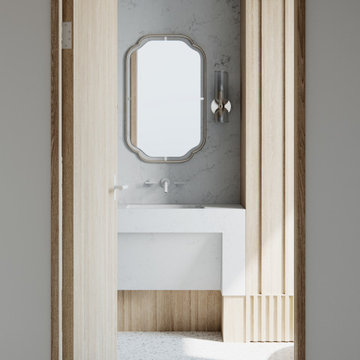
In the master ensuite, a playful interplay of form, textures, and colours comes together harmoniously, creating a space that is both dynamic and balanced.
Every element in this design contributes to a thoughtful composition. The result is an inviting and captivating retreat where aesthetics and functionality seamlessly coexist.
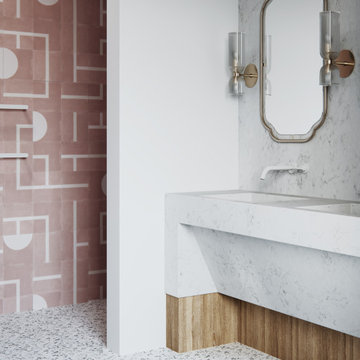
In the master ensuite, a playful interplay of form, textures, and colours comes together harmoniously, creating a space that is both dynamic and balanced.
Every element in this design contributes to a thoughtful composition. The result is an inviting and captivating retreat where aesthetics and functionality seamlessly coexist.
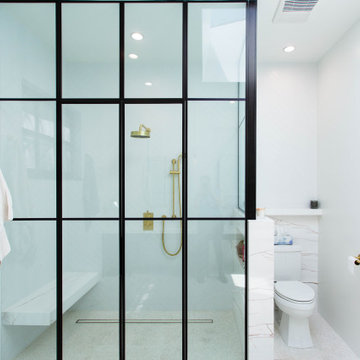
Large shower with custom glass enclosure featuring swinging double doors, floating marble shower bench, marble pony wall with shampoo niche, linear drain, custom terrazzo flooring with brass inlay pattern, rain & handheld shower head.
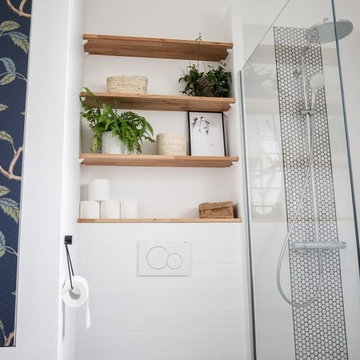
Rénovation complète d'une salle d'eau avec douche à l'italienne, WC, double vasque et placard intégré
Réalisation Atelier Devergne
Photo Maryline Krynicki
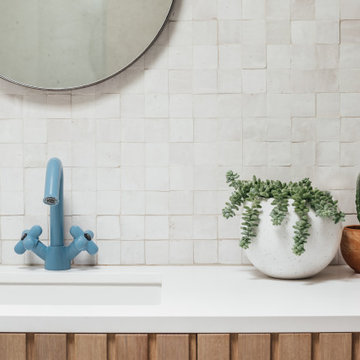
Kids bathroom, with a custom wood vanity, white zellige backsplash from Zia Tile, and custom blue faucets from Fantini.
Idée de décoration pour une salle de bain vintage en bois clair de taille moyenne pour enfant avec un placard à porte affleurante, une baignoire posée, une douche d'angle, WC à poser, un carrelage blanc, des carreaux en terre cuite, un mur blanc, un sol en terrazzo, un lavabo intégré, un plan de toilette en quartz modifié, un sol gris, aucune cabine, un plan de toilette blanc, meuble double vasque et meuble-lavabo encastré.
Idée de décoration pour une salle de bain vintage en bois clair de taille moyenne pour enfant avec un placard à porte affleurante, une baignoire posée, une douche d'angle, WC à poser, un carrelage blanc, des carreaux en terre cuite, un mur blanc, un sol en terrazzo, un lavabo intégré, un plan de toilette en quartz modifié, un sol gris, aucune cabine, un plan de toilette blanc, meuble double vasque et meuble-lavabo encastré.
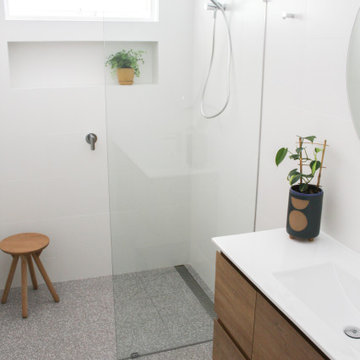
Walk In Shower, OTB Bathrooms, On the Ball Bathrooms, Terrazzo Bathroom Floor, Matte White Walls and Terrazzo Floor, LED Mirror, Terrazzo Bathroom Tiles
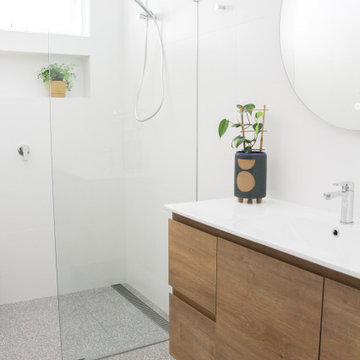
Walk In Shower, OTB Bathrooms, On the Ball Bathrooms, Terrazzo Bathroom Floor, Matte White Walls and Terrazzo Floor, LED Mirror, Terrazzo Bathroom Tiles
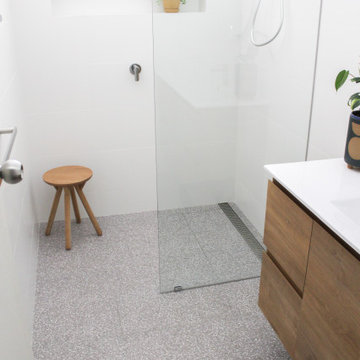
Walk In Shower, OTB Bathrooms, On the Ball Bathrooms, Terrazzo Bathroom Floor, Matte White Walls and Terrazzo Floor, LED Mirror, Terrazzo Bathroom Tiles
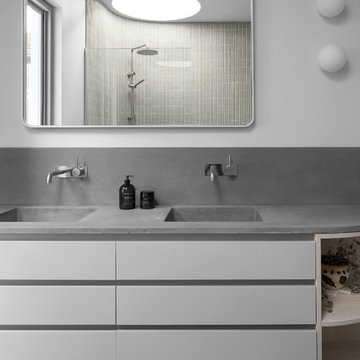
Dylan Lark photographer
Idées déco pour une grande salle de bain principale contemporaine avec des portes de placard grises, une douche ouverte, un sol en terrazzo, un lavabo intégré, un plan de toilette en béton, aucune cabine et un plan de toilette gris.
Idées déco pour une grande salle de bain principale contemporaine avec des portes de placard grises, une douche ouverte, un sol en terrazzo, un lavabo intégré, un plan de toilette en béton, aucune cabine et un plan de toilette gris.
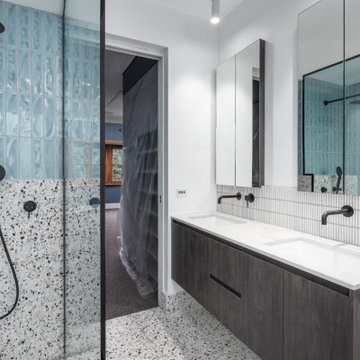
Exemple d'une salle de bain victorienne avec des portes de placard grises, une baignoire sur pieds, WC à poser, un carrelage blanc, des carreaux de céramique, un mur blanc, un sol en terrazzo, un lavabo intégré, un plan de toilette en marbre, un sol multicolore, un plan de toilette blanc, meuble double vasque et meuble-lavabo suspendu.
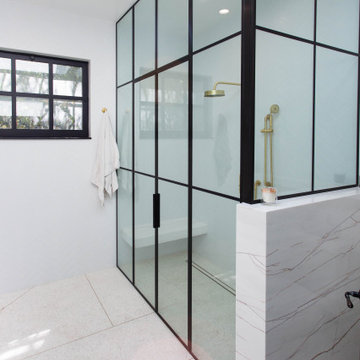
Large shower with custom glass enclosure featuring swinging double doors, floating marble shower bench, marble pony wall, linear drain, custom terrazzo flooring with brass inlay pattern, rain & handheld shower head
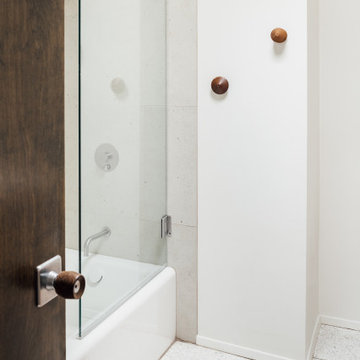
Kids bathroom, with a custom wood vanity, white zellige backsplash from Zia Tile, and custom blue faucets from Fantini.
Réalisation d'une salle de bain vintage en bois clair de taille moyenne pour enfant avec un placard à porte affleurante, une baignoire posée, une douche d'angle, WC à poser, un carrelage blanc, des carreaux en terre cuite, un mur blanc, un sol en terrazzo, un lavabo intégré, un plan de toilette en quartz modifié, un sol gris, aucune cabine, un plan de toilette blanc, meuble double vasque et meuble-lavabo encastré.
Réalisation d'une salle de bain vintage en bois clair de taille moyenne pour enfant avec un placard à porte affleurante, une baignoire posée, une douche d'angle, WC à poser, un carrelage blanc, des carreaux en terre cuite, un mur blanc, un sol en terrazzo, un lavabo intégré, un plan de toilette en quartz modifié, un sol gris, aucune cabine, un plan de toilette blanc, meuble double vasque et meuble-lavabo encastré.
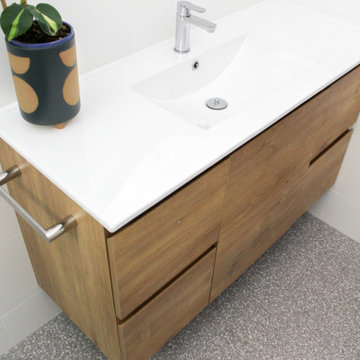
Walk In Shower, OTB Bathrooms, On the Ball Bathrooms, Terrazzo Bathroom Floor, Matte White Walls and Terrazzo Floor, LED Mirror, Terrazzo Bathroom Tiles
Idées déco de salles de bain avec un sol en terrazzo et un lavabo intégré
5