Idées déco de salles de bain avec un sol en terrazzo et un plan de toilette en surface solide
Trier par :
Budget
Trier par:Populaires du jour
41 - 60 sur 150 photos
1 sur 3
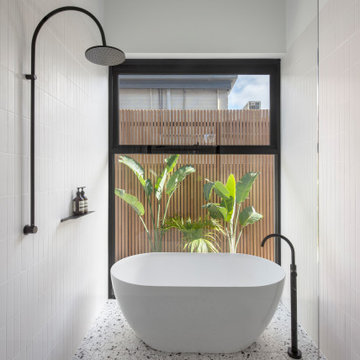
A family bathroom in the new addition to cater for kids and guests. Inset bath tiled in white biscuit matte finish tiles complete with black tapware and finishes.
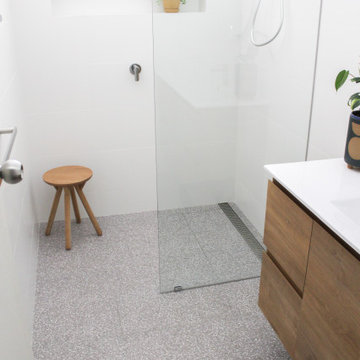
Walk In Shower, OTB Bathrooms, On the Ball Bathrooms, Terrazzo Bathroom Floor, Matte White Walls and Terrazzo Floor, LED Mirror, Terrazzo Bathroom Tiles
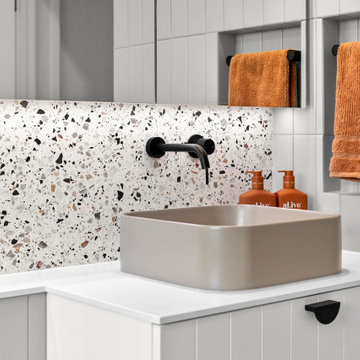
Bathrooms by Oldham were engaged by Judith & Frank to redesign their main bathroom and their downstairs powder room.
We provided the upstairs bathroom with a new layout creating flow and functionality with a walk in shower. Custom joinery added the much needed storage and an in-wall cistern created more space.
In the powder room downstairs we offset a wall hung basin and in-wall cistern to create space in the compact room along with a custom cupboard above to create additional storage. Strip lighting on a sensor brings a soft ambience whilst being practical.
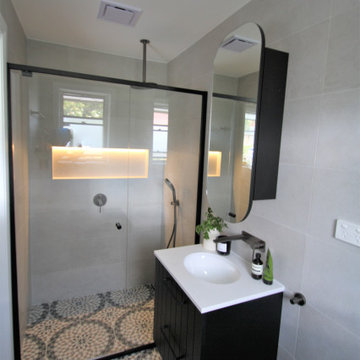
Exemple d'une salle de bain éclectique de taille moyenne avec des portes de placard noires, WC à poser, un carrelage gris, des carreaux de porcelaine, un sol en terrazzo, un plan de toilette en surface solide, un plan de toilette blanc, meuble simple vasque et meuble-lavabo suspendu.
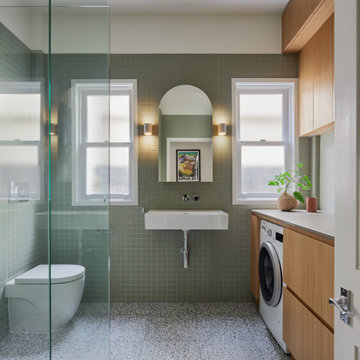
Combined bathroom laundry in this converted minors cottage. A clever use of space without compromising on design.
Aménagement d'une petite salle de bain contemporaine avec un sol en terrazzo et un plan de toilette en surface solide.
Aménagement d'une petite salle de bain contemporaine avec un sol en terrazzo et un plan de toilette en surface solide.
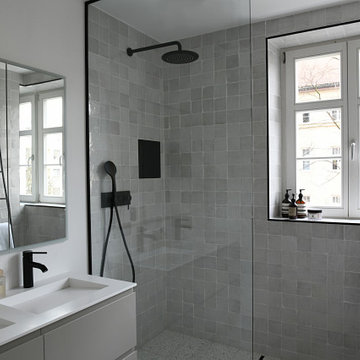
Die hellen, warme Töne mit schwarzen Akzenten geben dem neuen Bad einen warmen und modernen Charakter. Der helle Terazzoboden verleiht dem Bad eine zeitlose Note und wir durch die schwarzen Armaturen von Gessi zu einem echten Highlight. Der eingebaute Spiegelschrank ermöglicht der 4-köpfigen Familie Raum für Ordnung.
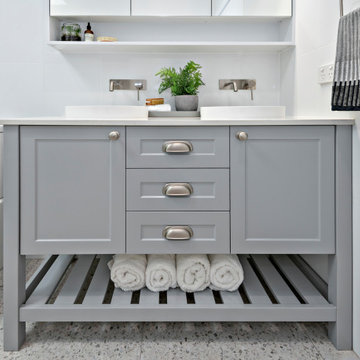
Family bathroom with a neutral colour palette. Very modern but in-keeping with the traditional style of the house. Terrazo tiles to pay homage to the house. Simple and refined.
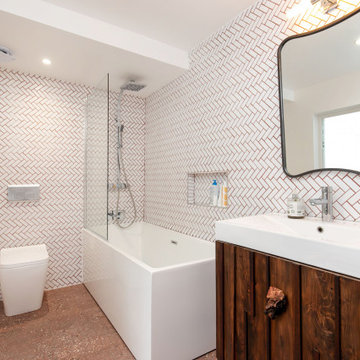
We used underfloor electric heating in the bathroom and used modern fittings throughout! Keeping it clean and sharp with white tiles and a touch of red Grout, mimicking the colour of the floor. We commissioned a cabinet to fit under the wall-mounted sink.
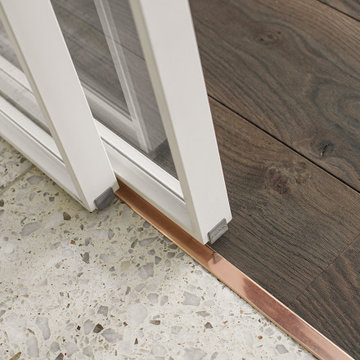
Aménagement d'une salle de bain principale et grise et blanche de taille moyenne avec un placard à porte plane, des portes de placard blanches, une baignoire indépendante, un carrelage blanc, des carreaux de béton, un mur blanc, un sol en terrazzo, un lavabo posé, un plan de toilette en surface solide, un sol blanc, un plan de toilette blanc, une fenêtre, meuble simple vasque et meuble-lavabo sur pied.
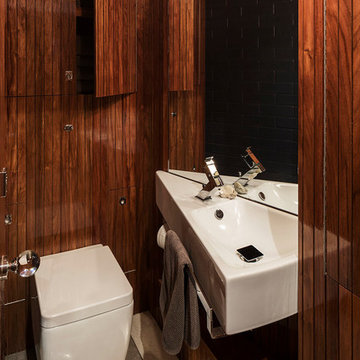
Jessica Chloe Gernat
Aménagement d'une petite salle d'eau rétro en bois foncé avec un placard avec porte à panneau encastré, WC à poser, un mur marron, un sol en terrazzo, un lavabo suspendu, un plan de toilette en surface solide et un sol gris.
Aménagement d'une petite salle d'eau rétro en bois foncé avec un placard avec porte à panneau encastré, WC à poser, un mur marron, un sol en terrazzo, un lavabo suspendu, un plan de toilette en surface solide et un sol gris.
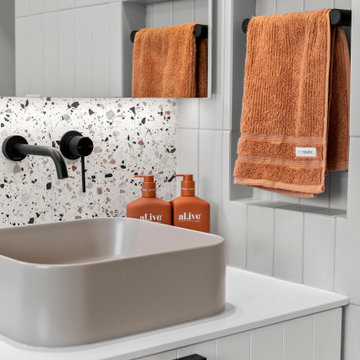
Bathrooms by Oldham were engaged by Judith & Frank to redesign their main bathroom and their downstairs powder room.
We provided the upstairs bathroom with a new layout creating flow and functionality with a walk in shower. Custom joinery added the much needed storage and an in-wall cistern created more space.
In the powder room downstairs we offset a wall hung basin and in-wall cistern to create space in the compact room along with a custom cupboard above to create additional storage. Strip lighting on a sensor brings a soft ambience whilst being practical.
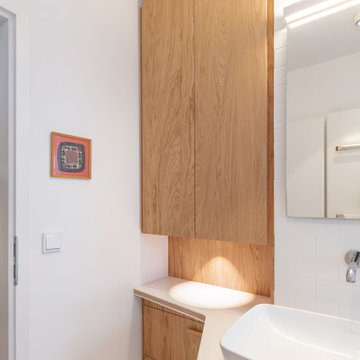
Cette photo montre une salle de bain scandinave avec des portes de placard marrons, une baignoire encastrée, un espace douche bain, un carrelage blanc, des carreaux de céramique, un mur blanc, un sol en terrazzo, un plan de toilette en surface solide, un plan de toilette blanc, meuble simple vasque et meuble-lavabo encastré.
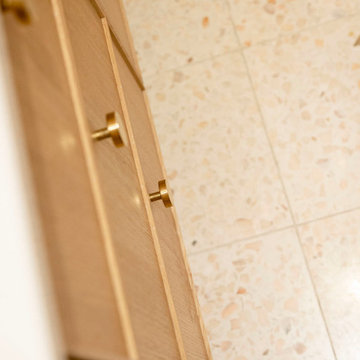
Pour ce projet, nos clients souhaitaient personnaliser leur appartement en y apportant de la couleur et le rendre plus fonctionnel. Nous avons donc conçu de nombreuses menuiseries sur mesure et joué avec les couleurs en fonction des espaces.
Dans la pièce de vie, le bleu des niches de la bibliothèque contraste avec les touches orangées de la décoration et fait écho au mur mitoyen.
Côté salle à manger, le module de rangement aux lignes géométriques apporte une touche graphique. L’entrée et la cuisine ont elles aussi droit à leurs menuiseries sur mesure, avec des espaces de rangement fonctionnels et leur banquette pour plus de convivialité. En ce qui concerne les salles de bain, chacun la sienne ! Une dans les tons chauds, l’autre aux tons plus sobres.
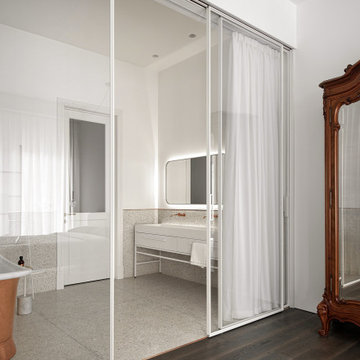
Idée de décoration pour une salle de bain principale et grise et blanche de taille moyenne avec un placard à porte plane, des portes de placard blanches, une baignoire indépendante, un carrelage blanc, des carreaux de béton, un mur blanc, un sol en terrazzo, un lavabo posé, un plan de toilette en surface solide, un sol blanc, un plan de toilette blanc, une fenêtre, meuble simple vasque et meuble-lavabo sur pied.
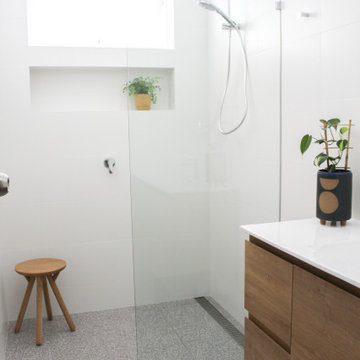
Walk In Shower, OTB Bathrooms, On the Ball Bathrooms, Terrazzo Bathroom Floor, Matte White Walls and Terrazzo Floor, LED Mirror, Terrazzo Bathroom Tiles
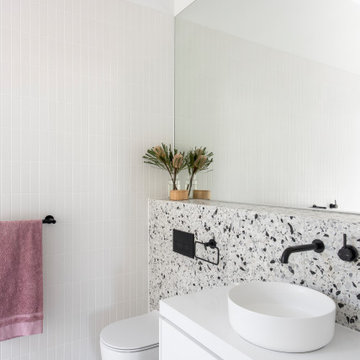
A en suite bathroom in the character part of the house to to allow a seamless connection from master bedroom, to walk in robe, to ensuite. Freestanding bath in white and an open shower complete with black tapware and finishes.
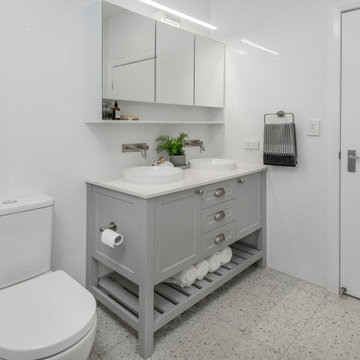
Family bathroom with a neutral colour palette. Very modern but in-keeping with the traditional style of the house. Terrazo tiles to pay homage to the house. Simple and refined.
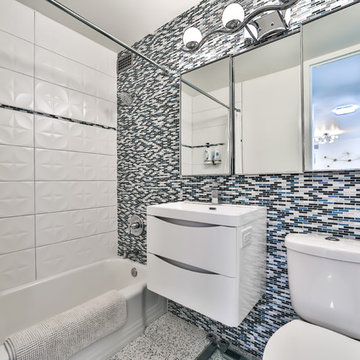
Johnny Burbano Photography
Exemple d'une petite salle de bain rétro avec un placard à porte vitrée, une baignoire en alcôve, un combiné douche/baignoire, WC séparés, un carrelage bleu, un carrelage en pâte de verre, un mur bleu, un sol en terrazzo, un lavabo suspendu, un plan de toilette en surface solide, un sol blanc et un plan de toilette blanc.
Exemple d'une petite salle de bain rétro avec un placard à porte vitrée, une baignoire en alcôve, un combiné douche/baignoire, WC séparés, un carrelage bleu, un carrelage en pâte de verre, un mur bleu, un sol en terrazzo, un lavabo suspendu, un plan de toilette en surface solide, un sol blanc et un plan de toilette blanc.
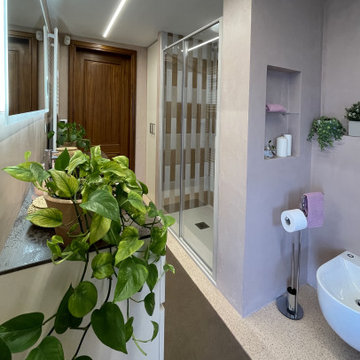
Aménagement d'une salle d'eau longue et étroite contemporaine de taille moyenne avec un placard à porte plane, des portes de placard blanches, WC séparés, un carrelage rose, un mur rose, un sol en terrazzo, un plan de toilette en surface solide, un sol rose, un plan de toilette marron, meuble simple vasque et meuble-lavabo suspendu.
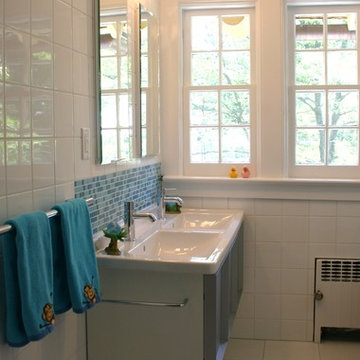
Fun children's bath with white wall tile and white terrazzo floor tiles with blue glass mosaic insets throughout.
Inspiration pour une petite salle de bain minimaliste avec un lavabo intégré, des portes de placard grises, un combiné douche/baignoire, un sol en terrazzo, un plan de toilette en surface solide, un carrelage bleu, un carrelage en pâte de verre et un mur blanc.
Inspiration pour une petite salle de bain minimaliste avec un lavabo intégré, des portes de placard grises, un combiné douche/baignoire, un sol en terrazzo, un plan de toilette en surface solide, un carrelage bleu, un carrelage en pâte de verre et un mur blanc.
Idées déco de salles de bain avec un sol en terrazzo et un plan de toilette en surface solide
3