Idées déco de salles de bain avec un sol en terrazzo et un plan de toilette gris
Trier par :
Budget
Trier par:Populaires du jour
81 - 100 sur 158 photos
1 sur 3
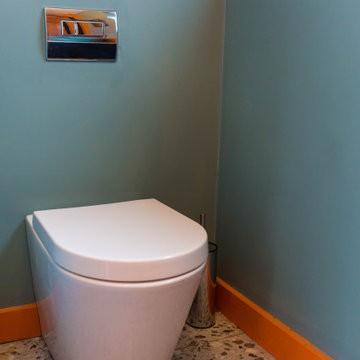
Beautiful orange textured ceramic wall tiles and terrazzo floor tiles that create a unique and visually appealing look. Polished chrome fixtures add a touch of elegance to the space and complement the overall modern aesthetic. The walls have been partially painted in a calming teal hue, which brings the space together and adds a sense of tranquility. Overall, the newly renovated bathroom is a true testament to the power of thoughtful design and attention to detail.
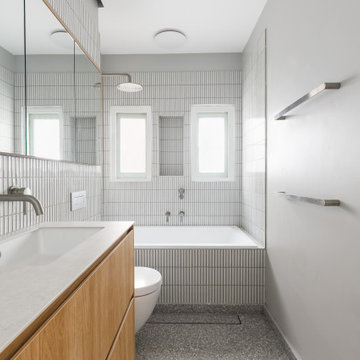
Exemple d'une salle de bain en bois clair avec un placard à porte plane, une baignoire posée, un combiné douche/baignoire, WC suspendus, un carrelage blanc, des carreaux en allumettes, un sol en terrazzo, un lavabo encastré, un sol gris, aucune cabine, un plan de toilette gris, meuble simple vasque et meuble-lavabo suspendu.
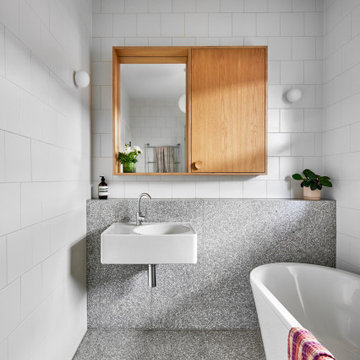
Idée de décoration pour une salle de bain vintage de taille moyenne pour enfant avec une baignoire indépendante, une douche d'angle, un carrelage blanc, des carreaux de céramique, un mur blanc, un sol en terrazzo, un lavabo suspendu, un plan de toilette en terrazzo, un sol gris, un plan de toilette gris et meuble simple vasque.
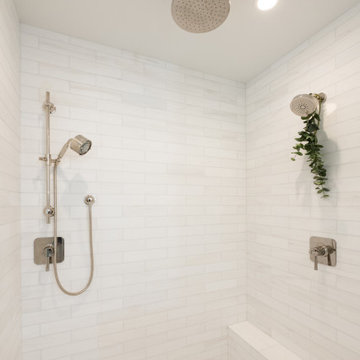
Traditional master bathroom remodel featuring custom cabinets, polished nickel fixtures, marble countertops, and a marble walk-in shower.
Exemple d'une grande douche en alcôve principale chic avec un placard en trompe-l'oeil, des portes de placard blanches, une baignoire posée, WC à poser, un carrelage blanc, du carrelage en marbre, un mur blanc, un sol en terrazzo, un lavabo encastré, un plan de toilette en marbre, un sol blanc, une cabine de douche à porte battante, un plan de toilette gris, un banc de douche, meuble simple vasque et meuble-lavabo encastré.
Exemple d'une grande douche en alcôve principale chic avec un placard en trompe-l'oeil, des portes de placard blanches, une baignoire posée, WC à poser, un carrelage blanc, du carrelage en marbre, un mur blanc, un sol en terrazzo, un lavabo encastré, un plan de toilette en marbre, un sol blanc, une cabine de douche à porte battante, un plan de toilette gris, un banc de douche, meuble simple vasque et meuble-lavabo encastré.
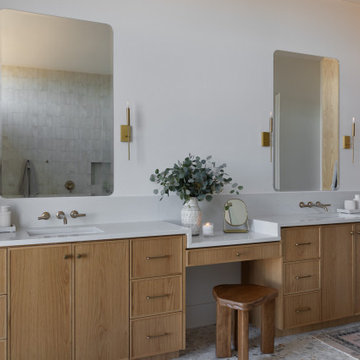
Exemple d'une salle de bain principale chic en bois clair avec un placard à porte shaker, une baignoire indépendante, un carrelage beige, des carreaux de céramique, un plan de toilette en quartz modifié, un plan de toilette gris, meuble double vasque, meuble-lavabo encastré, un espace douche bain, un mur blanc, un sol en terrazzo, un lavabo encastré, un sol multicolore et une cabine de douche à porte battante.
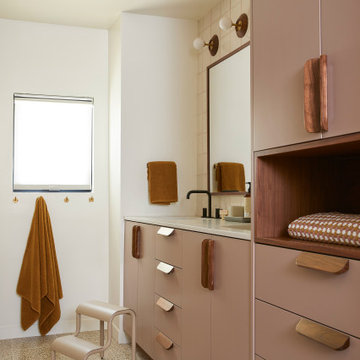
This 1960s home was in original condition and badly in need of some functional and cosmetic updates. We opened up the great room into an open concept space, converted the half bathroom downstairs into a full bath, and updated finishes all throughout with finishes that felt period-appropriate and reflective of the owner's Asian heritage.
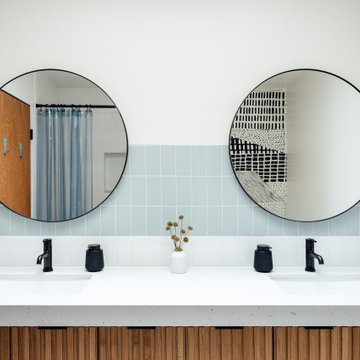
Aménagement d'une salle de bain en bois brun avec un combiné douche/baignoire, un carrelage bleu, un sol en terrazzo, un lavabo encastré, un sol vert, une cabine de douche avec un rideau, un plan de toilette gris, meuble double vasque et meuble-lavabo suspendu.
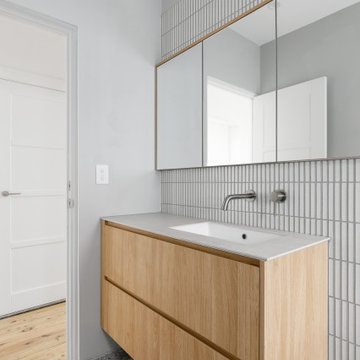
Exemple d'une salle de bain en bois clair avec un placard à porte plane, une baignoire posée, un combiné douche/baignoire, WC suspendus, un carrelage blanc, des carreaux en allumettes, un sol en terrazzo, un lavabo encastré, un sol gris, aucune cabine, un plan de toilette gris, meuble simple vasque et meuble-lavabo suspendu.
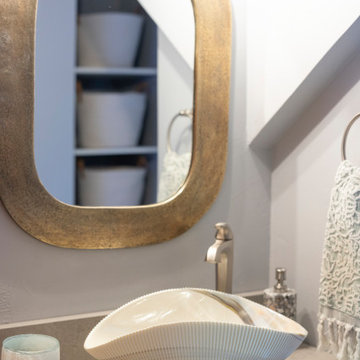
This little coastal bathroom is full of fun surprises. The NativeTrails shell vessel sink is our star. The blue toned herringbone shower wall tiles are interesting and lovely. The blues bring out the blue chips in the terrazzo flooring which reminds us of a sandy beach. The half glass panel keeps the room feeling spacious and open when bathing. The herringbone pattern on the beachy wood floating vanity connects to the shower pattern. We get a little bling with the copper mirror and vanity hardware. Fun baskets add a tidy look to the open linen closet. A once dark and generic guest bathroom has been transformed into a bright, welcoming, and beachy space that makes a statement.
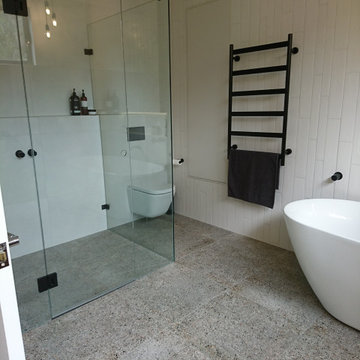
Eighties bathroom rescue. An apricot basin and corner bath were the height of fashion when this bathroom was built but it's been transformed to a bright modern 21st century space.
A double vanity with timber veneer drawers & grey stone top complement the warm terrazzo tile on the floor. White tiled walls with staggered vertical tile feature wall behind the freestanding bath. The niche above the bath has LED lighting making for a luxurious feel in this large ensuite bathroom.
The room was opened up by removing the walls around the toilet and installing a new double glazed window on the western wall. The door to the attic space is close to the toilet but hidden behind the shower and among the tiles.
A full width wall to the shower extends to hide the in-wall cistern to the toilet.
Black taps and fittings (including the ceiling mounted shower rose under the lowered ceiling) add to the overall style of this room.
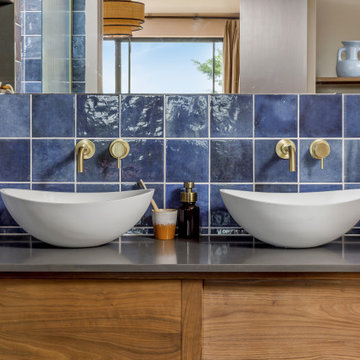
Inspiration pour une grande salle de bain vintage en bois brun avec un placard à porte plane, un carrelage bleu, des carreaux de céramique, un sol en terrazzo, un plan de toilette en quartz modifié, un plan de toilette gris, meuble double vasque et meuble-lavabo sur pied.
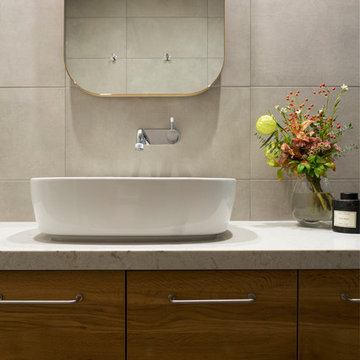
Red Hill bathroom design by Interior Designer Meredith Lee.
Photo by Elizabeth Schiavello.
Cette image montre une petite salle de bain principale design avec un carrelage marron, des carreaux de porcelaine, un sol en terrazzo, un plan de toilette en quartz modifié, un sol vert et un plan de toilette gris.
Cette image montre une petite salle de bain principale design avec un carrelage marron, des carreaux de porcelaine, un sol en terrazzo, un plan de toilette en quartz modifié, un sol vert et un plan de toilette gris.
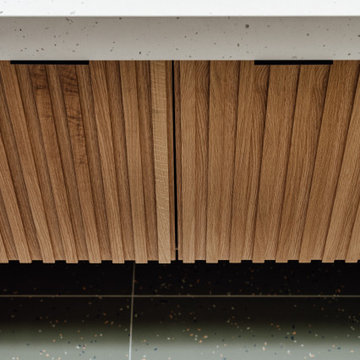
Cette photo montre une salle de bain en bois brun avec un combiné douche/baignoire, un carrelage bleu, un sol en terrazzo, un lavabo encastré, un sol vert, une cabine de douche avec un rideau, un plan de toilette gris, meuble double vasque et meuble-lavabo suspendu.
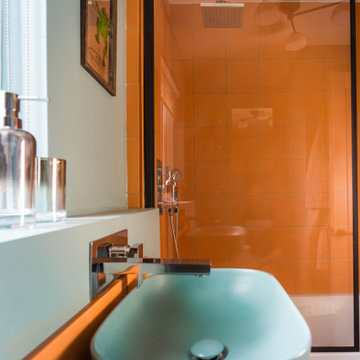
Beautiful orange textured ceramic wall tiles and terrazzo floor tiles that create a unique and visually appealing look. Polished chrome fixtures add a touch of elegance to the space and complement the overall modern aesthetic. The walls have been partially painted in a calming teal hue, which brings the space together and adds a sense of tranquility. Overall, the newly renovated bathroom is a true testament to the power of thoughtful design and attention to detail.
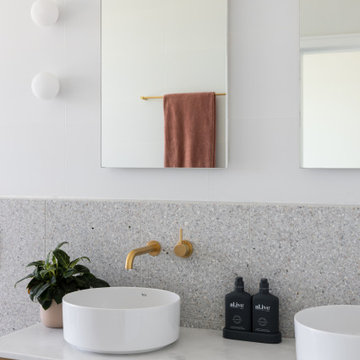
Master Ensuite with his and her's basin and Terrazzo splashback.
Inspiration pour une salle de bain design avec un placard à porte plane, des portes de placard marrons, une baignoire indépendante, un espace douche bain, WC à poser, un carrelage blanc, des carreaux de béton, un mur blanc, un sol en terrazzo, un sol gris, un plan de toilette gris, meuble double vasque et meuble-lavabo suspendu.
Inspiration pour une salle de bain design avec un placard à porte plane, des portes de placard marrons, une baignoire indépendante, un espace douche bain, WC à poser, un carrelage blanc, des carreaux de béton, un mur blanc, un sol en terrazzo, un sol gris, un plan de toilette gris, meuble double vasque et meuble-lavabo suspendu.
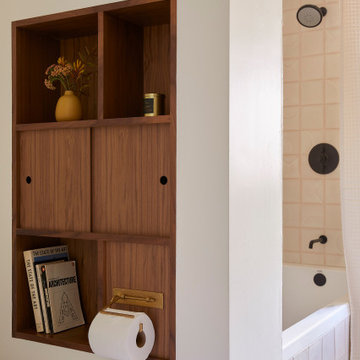
This 1960s home was in original condition and badly in need of some functional and cosmetic updates. We opened up the great room into an open concept space, converted the half bathroom downstairs into a full bath, and updated finishes all throughout with finishes that felt period-appropriate and reflective of the owner's Asian heritage.
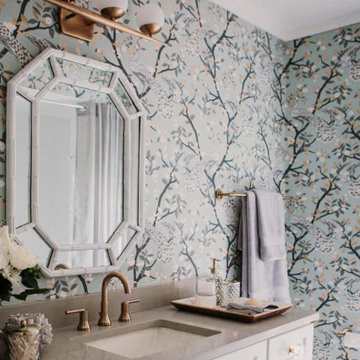
This award-winning classic and retro bathroom packs a punch! This bathroom project was part of a multi-room remodeling and design project in Winter Park. The clients wanted a bold wallpaper and a feminine look to the space, but didn't want the room to feel like it didn't belong to the rest of the home. We used a similar color palette and included mid-century accents in the space to help carry tie this bathroom in with the rest of the house. The bold peacock wall paper pattern was an homage to the home's Winter Park location. Classic white shaker cabinets got a little glam treatment with oversized brass and acrylic hardware.
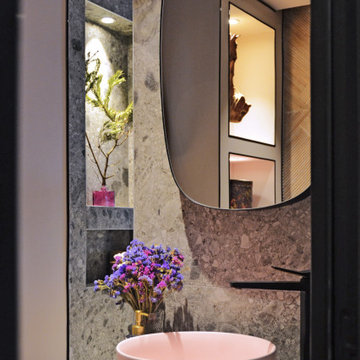
Cette image montre une petite salle de bain principale avec une baignoire encastrée, WC suspendus, un carrelage gris, des dalles de pierre, un mur rose, un sol en terrazzo, un lavabo posé, un sol gris, un plan de toilette gris et meuble simple vasque.
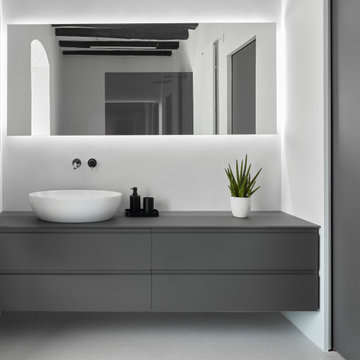
Idées déco pour une grande salle de bain contemporaine avec des portes de placard grises, un espace douche bain, un mur blanc, un sol en terrazzo, une vasque, un plan de toilette en surface solide, un sol gris, un plan de toilette gris, meuble simple vasque, meuble-lavabo suspendu et poutres apparentes.
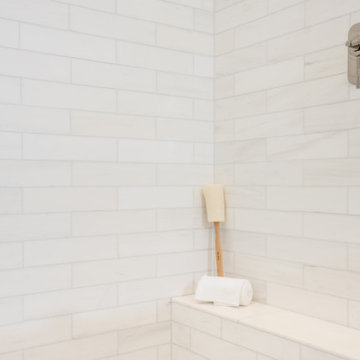
Traditional master bathroom remodel featuring custom cabinets, polished nickel fixtures, marble countertops, and a marble walk-in shower.
Idées déco pour une grande douche en alcôve principale classique avec un placard en trompe-l'oeil, des portes de placard blanches, une baignoire posée, WC à poser, un carrelage blanc, du carrelage en marbre, un mur blanc, un sol en terrazzo, un lavabo encastré, un plan de toilette en marbre, un sol blanc, une cabine de douche à porte battante, un plan de toilette gris, un banc de douche, meuble simple vasque et meuble-lavabo encastré.
Idées déco pour une grande douche en alcôve principale classique avec un placard en trompe-l'oeil, des portes de placard blanches, une baignoire posée, WC à poser, un carrelage blanc, du carrelage en marbre, un mur blanc, un sol en terrazzo, un lavabo encastré, un plan de toilette en marbre, un sol blanc, une cabine de douche à porte battante, un plan de toilette gris, un banc de douche, meuble simple vasque et meuble-lavabo encastré.
Idées déco de salles de bain avec un sol en terrazzo et un plan de toilette gris
5