Idées déco de salles de bain avec un sol en travertin et tomettes au sol
Trier par :
Budget
Trier par:Populaires du jour
121 - 140 sur 20 444 photos
1 sur 3
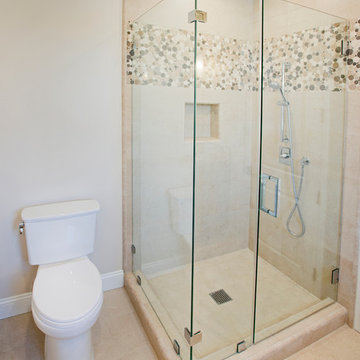
Victor Boghossian Photography
www.victorboghossian.com
818-634-3133
Inspiration pour une petite salle de bain design en bois foncé avec un placard avec porte à panneau encastré, WC à poser, un carrelage beige, un carrelage marron, un carrelage blanc, mosaïque, un mur beige, un sol en travertin, un lavabo encastré et un plan de toilette en surface solide.
Inspiration pour une petite salle de bain design en bois foncé avec un placard avec porte à panneau encastré, WC à poser, un carrelage beige, un carrelage marron, un carrelage blanc, mosaïque, un mur beige, un sol en travertin, un lavabo encastré et un plan de toilette en surface solide.
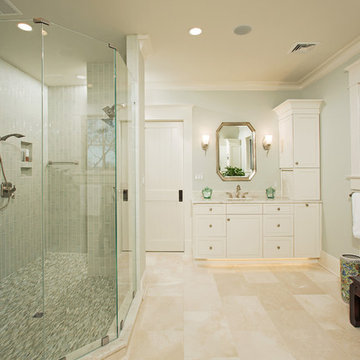
© Greg Hadley Photography
Inspiration pour une grande salle de bain principale traditionnelle avec des portes de placard blanches, une douche double, des carreaux de céramique, un sol en travertin, un plan de toilette en marbre, un placard à porte shaker, un mur vert, un lavabo posé, un carrelage gris, une cabine de douche à porte battante et un sol beige.
Inspiration pour une grande salle de bain principale traditionnelle avec des portes de placard blanches, une douche double, des carreaux de céramique, un sol en travertin, un plan de toilette en marbre, un placard à porte shaker, un mur vert, un lavabo posé, un carrelage gris, une cabine de douche à porte battante et un sol beige.

Travertin cendré
Meuble Modulnova
Plafond vieux bois
Aménagement d'une salle d'eau montagne de taille moyenne avec des portes de placard grises, une douche à l'italienne, un carrelage gris, des dalles de pierre, un sol en travertin, un lavabo posé, un plan de toilette en calcaire, un mur marron et aucune cabine.
Aménagement d'une salle d'eau montagne de taille moyenne avec des portes de placard grises, une douche à l'italienne, un carrelage gris, des dalles de pierre, un sol en travertin, un lavabo posé, un plan de toilette en calcaire, un mur marron et aucune cabine.
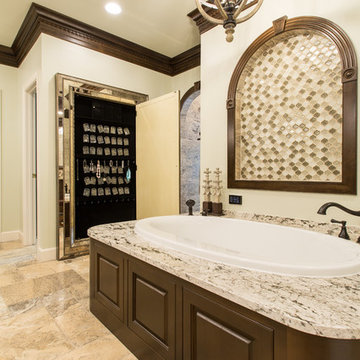
Heith Comer Photography
This beautiful lake house included high end appointments throughout, until you entered the Master Bath, with builder grade vanities, cultured marble tub and counter tops, standard trim.
It now has an elegant his and her vanity with towers at each end, a center tower and make up station, and lots of drawers for additional storage.
The newly partitioned space (where the original tub was located) now serves as a fully accessible shower, with seat, hand held shower next to seat, shower head in ceiling and three body sprays. A lateral drain was used to minimize the required slope. Stone surfaces produce feel of old world elegance.
The bathroom is spacious, easy to maintain, the cabinetry design and storage space allows for everything to be at your finger tips, but still organized, put away and out of sight.
Precision Homecrafters was named Remodeler of the Year by the Alabama Home Builders Association. Since 2006, we've been recognized with over 51 Alabama remodeling awards for excellence in remodeling. Our customers find that our highly awarded team makes it easy for you to get the finished home you want and that we save them money compared to contractors with less experience.
Please call us today for Free in home consultation!
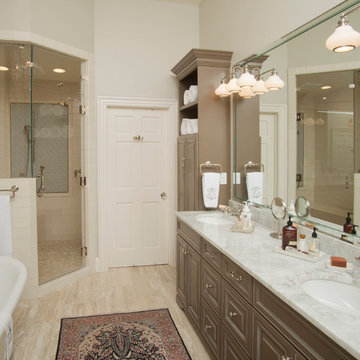
A very elegant bathroom in neutral tones.
Réalisation d'une grande salle de bain principale tradition en bois brun avec un placard avec porte à panneau surélevé, une baignoire indépendante, une douche d'angle, un carrelage beige, un mur blanc, un lavabo encastré, un carrelage métro, un sol en travertin, un plan de toilette en quartz, un sol beige et une cabine de douche à porte battante.
Réalisation d'une grande salle de bain principale tradition en bois brun avec un placard avec porte à panneau surélevé, une baignoire indépendante, une douche d'angle, un carrelage beige, un mur blanc, un lavabo encastré, un carrelage métro, un sol en travertin, un plan de toilette en quartz, un sol beige et une cabine de douche à porte battante.
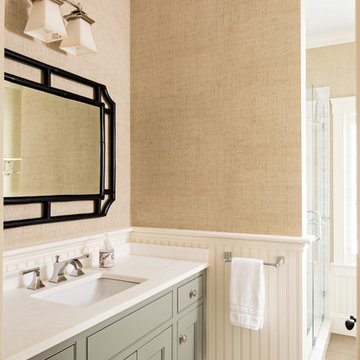
Idées déco pour une douche en alcôve principale classique de taille moyenne avec un placard avec porte à panneau encastré, une baignoire indépendante, un sol en travertin, un lavabo encastré, un plan de toilette en surface solide, des carreaux de porcelaine, une cabine de douche à porte battante, des portes de placard grises, un mur beige et un sol beige.
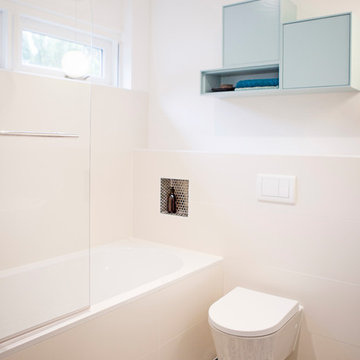
Tiles from Maroc on the floor.
photo:Christa Kuipers
Inspiration pour une salle de bain principale méditerranéenne de taille moyenne avec des portes de placard bleues, une baignoire en alcôve, un combiné douche/baignoire, WC à poser, un carrelage blanc, des carreaux de céramique, un mur blanc, tomettes au sol et un lavabo suspendu.
Inspiration pour une salle de bain principale méditerranéenne de taille moyenne avec des portes de placard bleues, une baignoire en alcôve, un combiné douche/baignoire, WC à poser, un carrelage blanc, des carreaux de céramique, un mur blanc, tomettes au sol et un lavabo suspendu.
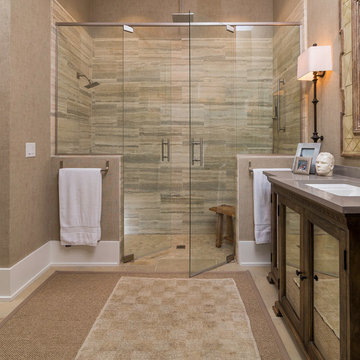
Greg Reigler
Cette image montre une salle de bain principale marine en bois foncé de taille moyenne avec un lavabo encastré, un plan de toilette en surface solide, une douche à l'italienne, WC à poser, un carrelage beige, des carreaux de porcelaine, un mur beige, un sol en travertin et un placard avec porte à panneau encastré.
Cette image montre une salle de bain principale marine en bois foncé de taille moyenne avec un lavabo encastré, un plan de toilette en surface solide, une douche à l'italienne, WC à poser, un carrelage beige, des carreaux de porcelaine, un mur beige, un sol en travertin et un placard avec porte à panneau encastré.
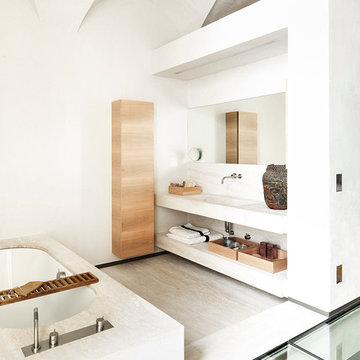
Foto © Ezio Manciucca
Idée de décoration pour une salle de bain principale design en bois clair de taille moyenne avec un placard à porte plane, une baignoire posée, un mur blanc, un sol en travertin, un lavabo intégré et des dalles de pierre.
Idée de décoration pour une salle de bain principale design en bois clair de taille moyenne avec un placard à porte plane, une baignoire posée, un mur blanc, un sol en travertin, un lavabo intégré et des dalles de pierre.
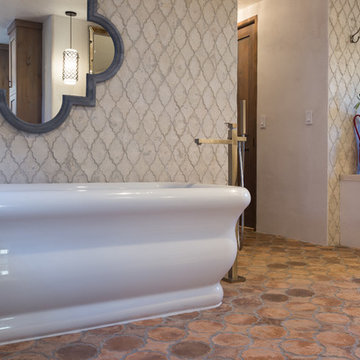
This bathroom straddles the line of many styles; beach, rustic contemporary .
The large white tub anchors the room with the beautiful arabesque tile . A resort bath in your home

Photo Credit: Janet Lenzen
Réalisation d'une très grande douche en alcôve principale méditerranéenne avec un placard avec porte à panneau encastré, des portes de placard beiges, une baignoire indépendante, un carrelage beige, un mur beige, un carrelage de pierre, un sol en travertin et un sol beige.
Réalisation d'une très grande douche en alcôve principale méditerranéenne avec un placard avec porte à panneau encastré, des portes de placard beiges, une baignoire indépendante, un carrelage beige, un mur beige, un carrelage de pierre, un sol en travertin et un sol beige.
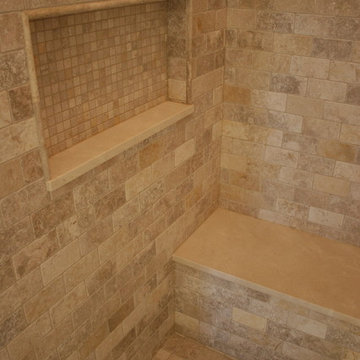
Cette image montre une grande salle de bain principale traditionnelle avec un lavabo encastré, des portes de placard blanches, un carrelage beige, un mur beige, un carrelage de pierre et un sol en travertin.
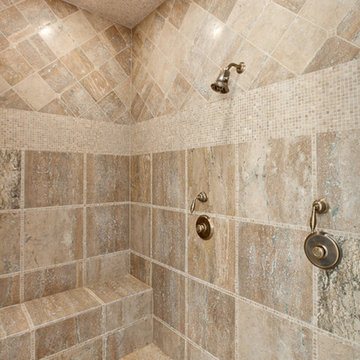
www.venvisio.com
Exemple d'un très grand sauna chic en bois brun avec un lavabo encastré, un placard en trompe-l'oeil, un plan de toilette en granite, une baignoire posée, un carrelage marron, un carrelage de pierre, un mur beige et un sol en travertin.
Exemple d'un très grand sauna chic en bois brun avec un lavabo encastré, un placard en trompe-l'oeil, un plan de toilette en granite, une baignoire posée, un carrelage marron, un carrelage de pierre, un mur beige et un sol en travertin.
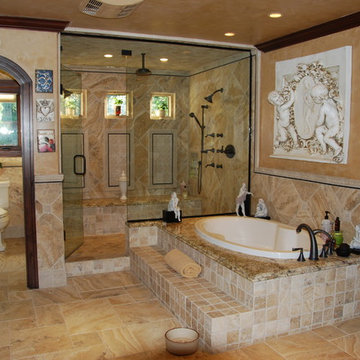
Réalisation d'une grande douche en alcôve principale méditerranéenne avec une baignoire posée, WC séparés, un carrelage beige, un carrelage de pierre, un mur beige, un sol en travertin, un plan de toilette en granite et des toilettes cachées.
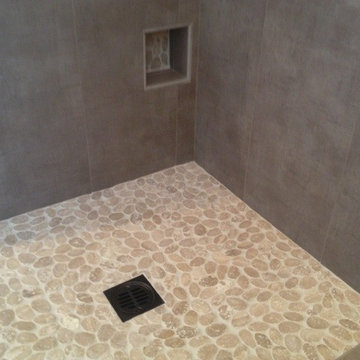
Check out this niche used to rest your foot while shaving.
A must have for the ladies in a stand up shower.
Aménagement d'une petite salle de bain principale contemporaine avec une douche d'angle, un carrelage gris, des carreaux de porcelaine, un mur gris et un sol en travertin.
Aménagement d'une petite salle de bain principale contemporaine avec une douche d'angle, un carrelage gris, des carreaux de porcelaine, un mur gris et un sol en travertin.
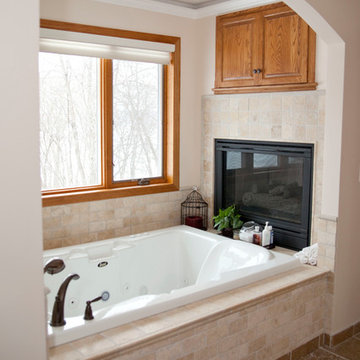
Tamara Fladung Photography
Idées déco pour une grande salle de bain principale classique en bois foncé avec une vasque, un placard avec porte à panneau surélevé, un plan de toilette en granite, une baignoire posée, une douche d'angle, WC séparés, un carrelage marron, un carrelage de pierre, un mur beige, un sol en travertin et un sol marron.
Idées déco pour une grande salle de bain principale classique en bois foncé avec une vasque, un placard avec porte à panneau surélevé, un plan de toilette en granite, une baignoire posée, une douche d'angle, WC séparés, un carrelage marron, un carrelage de pierre, un mur beige, un sol en travertin et un sol marron.
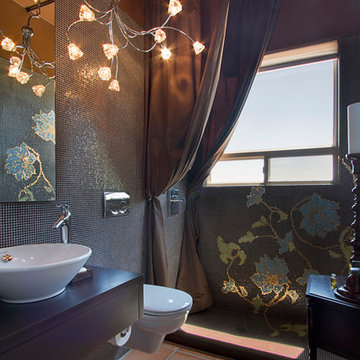
This homeowner wanted to take some risks in their guest bath and this is the result. It is a lively space with a modern feel that uses the limited space well.
Photography by Jeffrey Volker
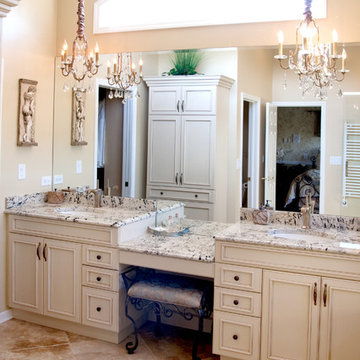
Bathroom Remodeling Indian Head Park
Exemple d'une grande salle de bain principale chic avec un placard avec porte à panneau encastré, des portes de placard blanches, WC à poser, un mur beige, un sol en travertin, un lavabo encastré et un plan de toilette en granite.
Exemple d'une grande salle de bain principale chic avec un placard avec porte à panneau encastré, des portes de placard blanches, WC à poser, un mur beige, un sol en travertin, un lavabo encastré et un plan de toilette en granite.

Photography by Brad Knipstein
Réalisation d'une douche en alcôve principale champêtre en bois clair de taille moyenne avec un placard à porte plane, un carrelage bleu, des carreaux de céramique, un mur blanc, un sol en travertin, un lavabo encastré, un plan de toilette en quartz modifié, une cabine de douche à porte battante, un plan de toilette gris, meuble double vasque et meuble-lavabo encastré.
Réalisation d'une douche en alcôve principale champêtre en bois clair de taille moyenne avec un placard à porte plane, un carrelage bleu, des carreaux de céramique, un mur blanc, un sol en travertin, un lavabo encastré, un plan de toilette en quartz modifié, une cabine de douche à porte battante, un plan de toilette gris, meuble double vasque et meuble-lavabo encastré.
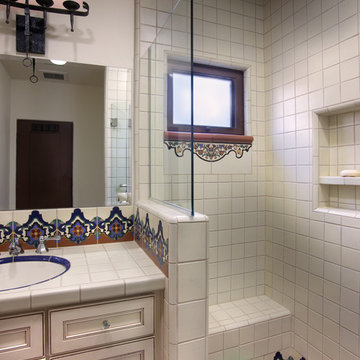
Réalisation d'une salle de bain méditerranéenne avec un lavabo encastré, un placard avec porte à panneau surélevé, des portes de placard blanches, un plan de toilette en carrelage, une douche ouverte, un carrelage multicolore, des carreaux en terre cuite, un mur blanc et tomettes au sol.
Idées déco de salles de bain avec un sol en travertin et tomettes au sol
7