Idées déco de salles de bain avec un sol en travertin et un lavabo intégré
Trier par :
Budget
Trier par:Populaires du jour
121 - 140 sur 709 photos
1 sur 3
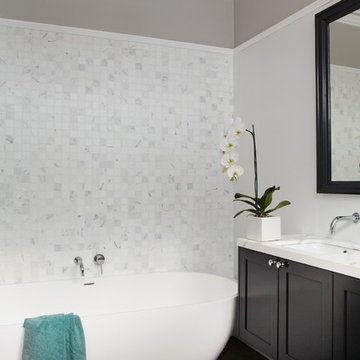
WINNER- NSW HIA Spec Home of the Year 2014
FINALIST- Australia HIA Spec Home of the Year 2014
Réalisation d'une salle de bain tradition en bois foncé avec un placard à porte affleurante, une baignoire indépendante, un carrelage blanc, mosaïque, un mur gris, un sol en travertin, un lavabo intégré, un plan de toilette en marbre et un sol noir.
Réalisation d'une salle de bain tradition en bois foncé avec un placard à porte affleurante, une baignoire indépendante, un carrelage blanc, mosaïque, un mur gris, un sol en travertin, un lavabo intégré, un plan de toilette en marbre et un sol noir.
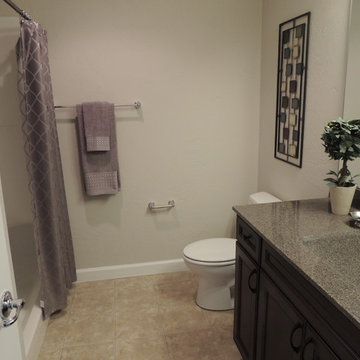
Aménagement d'une salle de bain classique de taille moyenne avec un placard avec porte à panneau surélevé, des portes de placard marrons, un sol en travertin, un lavabo intégré, un plan de toilette en granite, un sol beige et une cabine de douche avec un rideau.
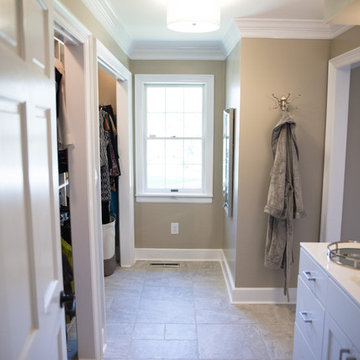
Inspiration pour une salle de bain traditionnelle de taille moyenne avec un placard à porte shaker, des portes de placard blanches, mosaïque, un mur beige, un sol en travertin, un lavabo intégré, un plan de toilette en surface solide, une baignoire posée, un sol beige et une cabine de douche à porte battante.
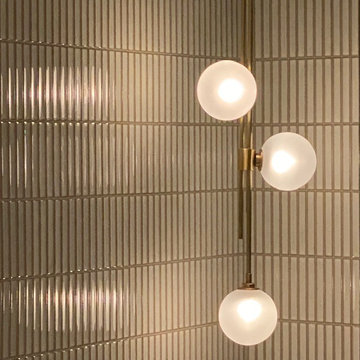
Luxury ensuite bathroom with bay views from the bath.
Idée de décoration pour une grande douche en alcôve principale design avec un placard à porte plane, des portes de placard grises, une baignoire indépendante, WC à poser, un carrelage vert, des carreaux de céramique, un mur vert, un sol en travertin, un lavabo intégré, un plan de toilette en marbre, un sol beige, aucune cabine, un plan de toilette gris, des toilettes cachées, meuble double vasque et meuble-lavabo suspendu.
Idée de décoration pour une grande douche en alcôve principale design avec un placard à porte plane, des portes de placard grises, une baignoire indépendante, WC à poser, un carrelage vert, des carreaux de céramique, un mur vert, un sol en travertin, un lavabo intégré, un plan de toilette en marbre, un sol beige, aucune cabine, un plan de toilette gris, des toilettes cachées, meuble double vasque et meuble-lavabo suspendu.
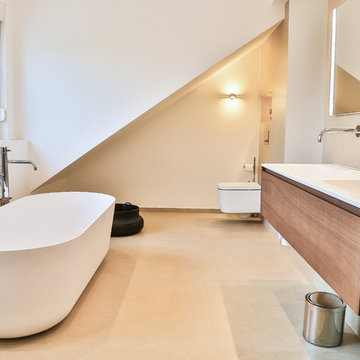
Cette image montre une salle de bain principale design en bois foncé de taille moyenne avec un placard à porte plane, une baignoire indépendante, une douche ouverte, WC suspendus, un carrelage beige, un carrelage de pierre, un mur blanc, un sol en travertin, un lavabo intégré, un plan de toilette en surface solide, un sol beige, aucune cabine et un plan de toilette blanc.
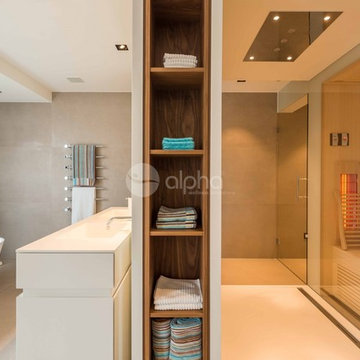
Ambient Elements creates conscious designs for innovative spaces by combining superior craftsmanship, advanced engineering and unique concepts while providing the ultimate wellness experience. We design and build saunas, infrared saunas, steam rooms, hammams, cryo chambers, salt rooms, snow rooms and many other hyperthermic conditioning modalities.
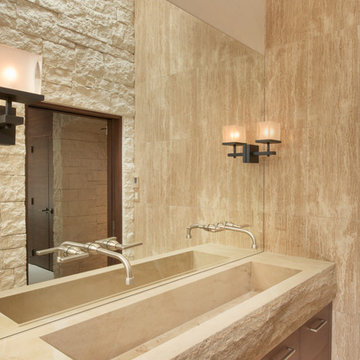
Ric Stovall
Cette image montre une grande salle de bain principale minimaliste en bois brun avec un placard à porte plane, une douche à l'italienne, un carrelage beige, un carrelage de pierre, un mur blanc, un sol en travertin et un lavabo intégré.
Cette image montre une grande salle de bain principale minimaliste en bois brun avec un placard à porte plane, une douche à l'italienne, un carrelage beige, un carrelage de pierre, un mur blanc, un sol en travertin et un lavabo intégré.
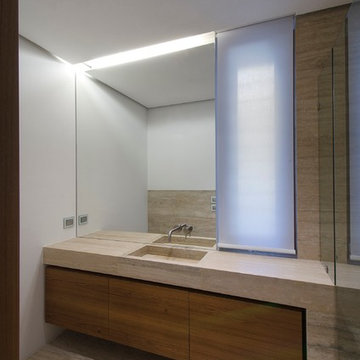
Idée de décoration pour une douche en alcôve principale design en bois brun de taille moyenne avec un lavabo intégré, un placard en trompe-l'oeil, un bidet, un carrelage beige, des dalles de pierre, un mur blanc et un sol en travertin.
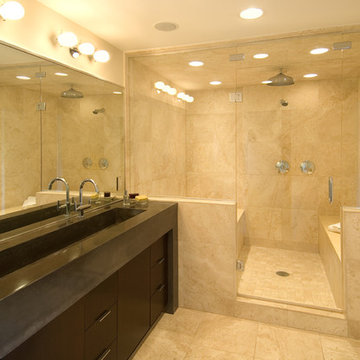
As the first new home constructed on Lake of the Isles, Minneapolis in over 50 years, this contemporary custom home stands as the “Gateway” to the historic parkway that encircles the lake. The clean lines and Bauhaus feel bring an architectural style that previously didn’t exist in this truly eclectic neighborhood. Interior spaces and finishes were inspired by local art museums, combining high-end materials into simple forms. This 2011 Parade of Homes Remodelers Showcase home features mahogany cabinetry, cumaru wood and slate floors, and concrete counter tops.
-Vujovich Design Build
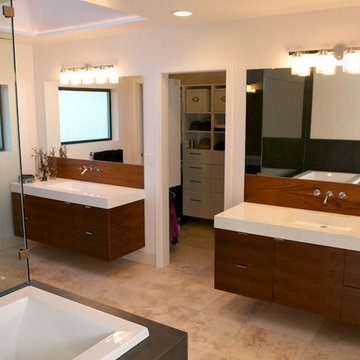
His and hers floating teak vanities with integral sink tops. Wall mounted faucet. Minimal hardware is used on the doors.
Design: H2D Architecture + Design
Chad Coleman Photography
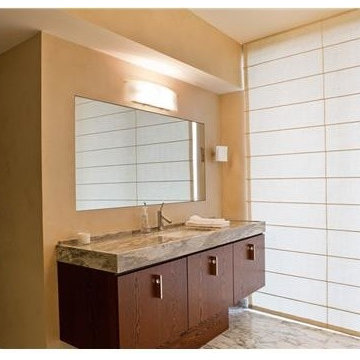
Idée de décoration pour une salle de bain principale design en bois foncé de taille moyenne avec un placard à porte plane, un mur beige, un sol en travertin, un lavabo intégré et un plan de toilette en granite.
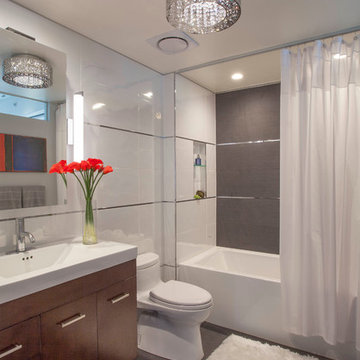
No space is too small for upgrades! This guest bathroom underwent a contemporary transformation taking advantage of natural light, and a sophisticated aesthetic.
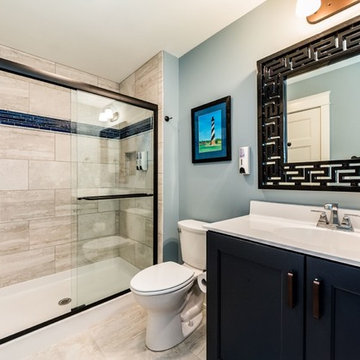
Inspiration pour une salle de bain traditionnelle de taille moyenne avec un placard à porte shaker, des portes de placard noires, WC séparés, un carrelage beige, du carrelage en travertin, un mur gris, un sol en travertin, un lavabo intégré, un plan de toilette en surface solide, un sol beige et une cabine de douche à porte coulissante.
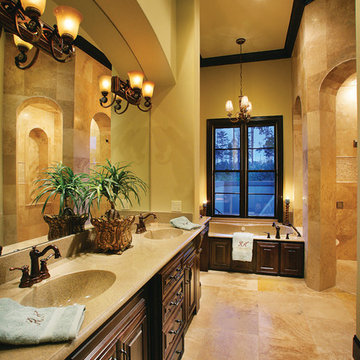
Master Bathroom. The Sater Design Collection's "Ferretti" (Plan #6786) luxury, courtyard Tuscan home plan. saterdesign.com
Aménagement d'une grande salle de bain principale méditerranéenne en bois foncé avec un lavabo intégré, un placard avec porte à panneau surélevé, une baignoire posée, une douche d'angle, un carrelage beige, un carrelage de pierre, un mur beige et un sol en travertin.
Aménagement d'une grande salle de bain principale méditerranéenne en bois foncé avec un lavabo intégré, un placard avec porte à panneau surélevé, une baignoire posée, une douche d'angle, un carrelage beige, un carrelage de pierre, un mur beige et un sol en travertin.
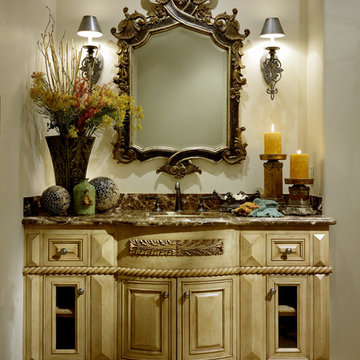
This bathroom was designed and built to the highest standards by Fratantoni Luxury Estates. Check out our Facebook Fan Page at www.Facebook.com/FratantoniLuxuryEstates
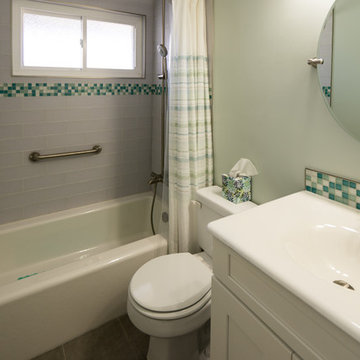
This small bathroom got an updated look with subway tile surround installed with a blue tile liner and a white vanity cabinet with a drop in sink and brushed chrome fixture.
Photos by John Gerson. www.choosechi.com
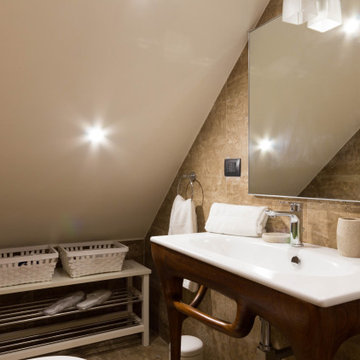
Idées déco pour une petite salle d'eau moderne en bois foncé avec une douche d'angle, du carrelage en travertin, un mur marron, un sol en travertin, un lavabo intégré, un sol marron, meuble simple vasque et meuble-lavabo sur pied.
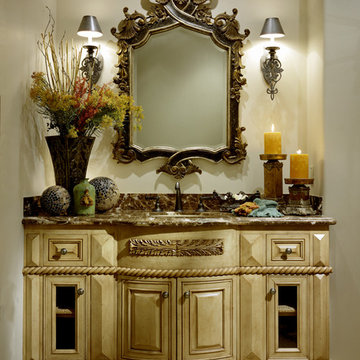
Inspiring Home Decor ideas for using potted plants by Fratantoni Interior Designers.
Follow us on Pinterest, Facebook, Twitter and Instagram for more home decor tips!!
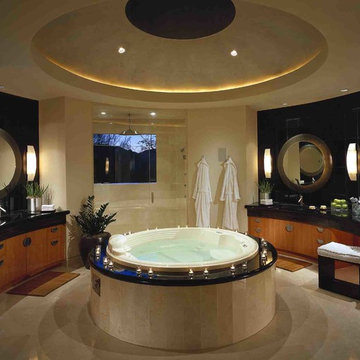
This Paradise Valley modern estate was selected Arizona Foothills Magazine's Showcase Home in 2004. The home backs to a preserve and fronts to a majestic Paradise Valley skyline. Architect CP Drewett designed all interior millwork, specifying exotic veneers to counter the other interior finishes making this a sumptuous feast of pattern and texture. The home is organized along a sweeping interior curve and concludes in a collection of destination type spaces that are each meticulously crafted. The warmth of materials and attention to detail made this showcase home a success to those with traditional tastes as well as a favorite for those favoring a more contemporary aesthetic. Architect: C.P. Drewett, Drewett Works, Scottsdale, AZ. Photography by Dino Tonn.
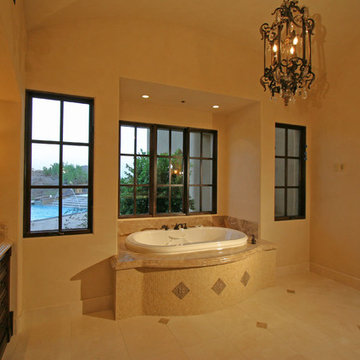
This bathroom was designed and built to the highest standards by Fratantoni Luxury Estates. Check out our Facebook Fan Page at www.Facebook.com/FratantoniLuxuryEstates
Idées déco de salles de bain avec un sol en travertin et un lavabo intégré
7