Idées déco de salles de bain avec un mur vert et un sol en travertin
Trier par :
Budget
Trier par:Populaires du jour
1 - 20 sur 656 photos
1 sur 3

Rustic
$40,000- 50,000
Exemple d'une salle de bain principale montagne en bois foncé de taille moyenne avec un placard en trompe-l'oeil, un bain bouillonnant, WC à poser, un carrelage marron, du carrelage en travertin, un mur vert, un sol en travertin, un plan de toilette en granite, un sol marron, un plan de toilette marron, des toilettes cachées, meuble double vasque, meuble-lavabo sur pied et un plafond en bois.
Exemple d'une salle de bain principale montagne en bois foncé de taille moyenne avec un placard en trompe-l'oeil, un bain bouillonnant, WC à poser, un carrelage marron, du carrelage en travertin, un mur vert, un sol en travertin, un plan de toilette en granite, un sol marron, un plan de toilette marron, des toilettes cachées, meuble double vasque, meuble-lavabo sur pied et un plafond en bois.
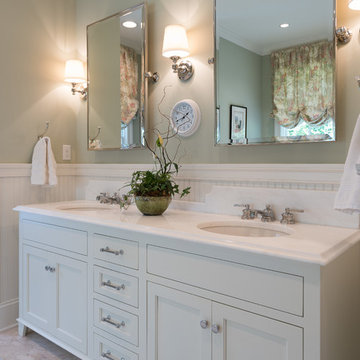
Réalisation d'une grande salle de bain principale tradition avec un placard à porte shaker, des portes de placard blanches, WC séparés, un mur vert, un sol en travertin, un lavabo encastré, un plan de toilette en quartz modifié et un sol beige.
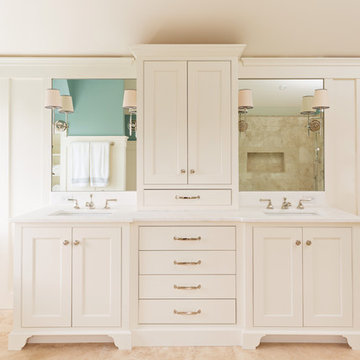
Dan Cutrona
Cette image montre une grande salle de bain principale traditionnelle avec un lavabo encastré, un placard à porte affleurante, des portes de placard blanches, un plan de toilette en marbre, une baignoire indépendante, une douche d'angle, un carrelage beige, un carrelage de pierre, un mur vert, WC séparés et un sol en travertin.
Cette image montre une grande salle de bain principale traditionnelle avec un lavabo encastré, un placard à porte affleurante, des portes de placard blanches, un plan de toilette en marbre, une baignoire indépendante, une douche d'angle, un carrelage beige, un carrelage de pierre, un mur vert, WC séparés et un sol en travertin.

Cette photo montre une grande salle de bain principale exotique en bois foncé avec un lavabo encastré, un placard à porte plane, un plan de toilette en granite, une baignoire posée, une douche d'angle, un mur vert, un sol en travertin, un carrelage gris, un sol beige et une cabine de douche à porte battante.
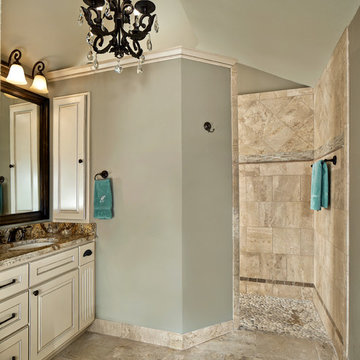
Walk-in shower, with natural stone and tile mosaic design. River rock floor.
Showerhead plus hand-held shower on a sliding bar.
Corner bench seat.
Photography by Ken Vaughan
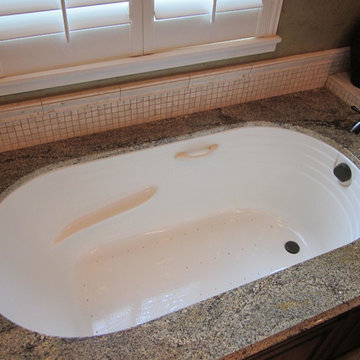
Cette image montre une grande douche en alcôve principale traditionnelle en bois brun avec un placard en trompe-l'oeil, une baignoire posée, WC séparés, un carrelage beige, du carrelage en travertin, un mur vert, un sol en travertin, un lavabo posé, un plan de toilette en granite, un sol beige et une cabine de douche à porte battante.
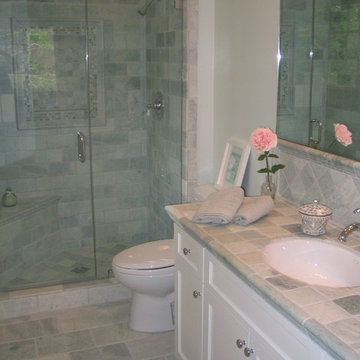
Ming green tumbled marble with simple white cabinetry makes a spa-like experience in a guest bathroom.
Cette photo montre une salle d'eau tendance de taille moyenne avec un lavabo encastré, un placard à porte shaker, des portes de placard blanches, un plan de toilette en carrelage, un carrelage de pierre, un mur vert, un sol en travertin et un carrelage gris.
Cette photo montre une salle d'eau tendance de taille moyenne avec un lavabo encastré, un placard à porte shaker, des portes de placard blanches, un plan de toilette en carrelage, un carrelage de pierre, un mur vert, un sol en travertin et un carrelage gris.
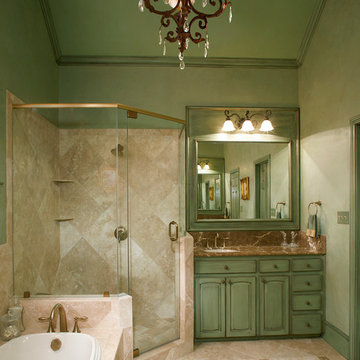
Cabinets were up-cycled by our talented paint subcontractor, to the copper patina the customer requested . Dark Emperador counter marble, Travertine tile on wall and floor.
Photos by: Ken Vaughan
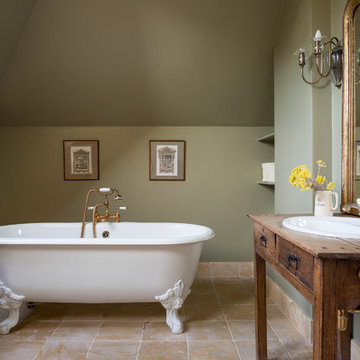
#interiordesigns #interiordesigning #interiordecor #interiordecoration #interiorinspiration #interiordesignideas #homebeautiful #homedesign #homestyling #passion4interiors #design #colour #hometour #decor #interior4all #detailscount #renovation #homerenovation #interiordesigner #interior #homedecor #lovelyinterior #interiorstyle #interiorinspo #interiorideas #interiorlover #interiorproject #kriklainteriordesign #sidetable #armchair #tablelamp #sofa #art #coffeetable #countyhouse #woodfloor #london #bathroom #wood
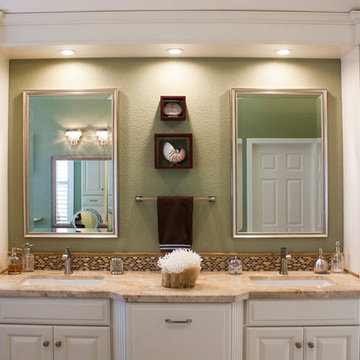
Photo by Nicole Fraser-Herron
Aménagement d'une grande douche en alcôve principale classique avec un placard avec porte à panneau surélevé, des portes de placard blanches, une baignoire posée, WC à poser, un carrelage multicolore, mosaïque, un mur vert, un sol en travertin, un lavabo encastré et un plan de toilette en marbre.
Aménagement d'une grande douche en alcôve principale classique avec un placard avec porte à panneau surélevé, des portes de placard blanches, une baignoire posée, WC à poser, un carrelage multicolore, mosaïque, un mur vert, un sol en travertin, un lavabo encastré et un plan de toilette en marbre.
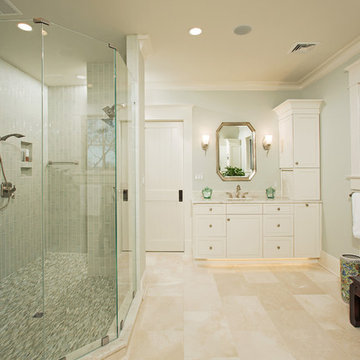
© Greg Hadley Photography
Inspiration pour une grande salle de bain principale traditionnelle avec des portes de placard blanches, une douche double, des carreaux de céramique, un sol en travertin, un plan de toilette en marbre, un placard à porte shaker, un mur vert, un lavabo posé, un carrelage gris, une cabine de douche à porte battante et un sol beige.
Inspiration pour une grande salle de bain principale traditionnelle avec des portes de placard blanches, une douche double, des carreaux de céramique, un sol en travertin, un plan de toilette en marbre, un placard à porte shaker, un mur vert, un lavabo posé, un carrelage gris, une cabine de douche à porte battante et un sol beige.
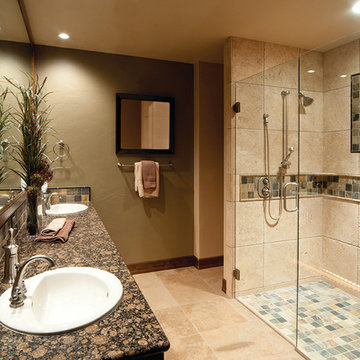
Inspiration pour une grande salle de bain principale méditerranéenne avec une douche à l'italienne, un carrelage beige, un carrelage multicolore, du carrelage en travertin, un mur vert, un sol en travertin, un lavabo posé, un plan de toilette en granite, un sol beige et une cabine de douche à porte battante.
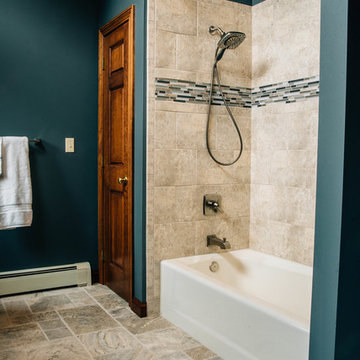
Réalisation d'une salle de bain principale tradition de taille moyenne avec une baignoire en alcôve, un combiné douche/baignoire, un carrelage beige, du carrelage en travertin, un mur vert, un sol en travertin, un lavabo encastré, un plan de toilette en granite, un sol beige, une cabine de douche avec un rideau et un plan de toilette gris.
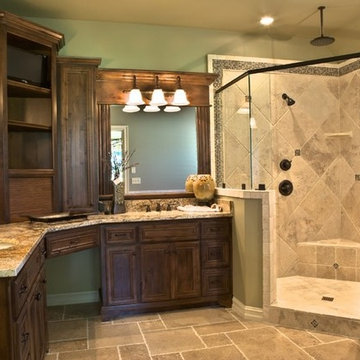
Bathroom Remodeling
Réalisation d'une salle de bain principale méditerranéenne en bois foncé de taille moyenne avec un lavabo encastré, une douche ouverte, un sol en travertin, un placard avec porte à panneau surélevé, une baignoire indépendante, un mur vert et une cabine de douche à porte battante.
Réalisation d'une salle de bain principale méditerranéenne en bois foncé de taille moyenne avec un lavabo encastré, une douche ouverte, un sol en travertin, un placard avec porte à panneau surélevé, une baignoire indépendante, un mur vert et une cabine de douche à porte battante.
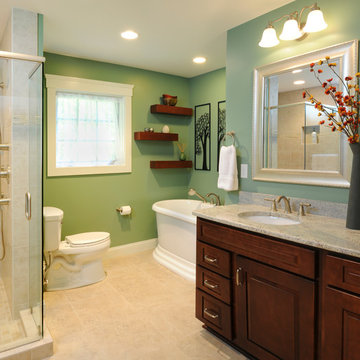
A mother and father of three children, these hard-working parents expressed their remodeling objectives:
•A clearly-defined master suite consisting of bathroom, walk-in closet and bedroom.
•The bathroom should be large enough for an additional shower, a tub, two sinks instead of one, and storage for towels and paper items.
•Their dream feature for the walk-in closet was an island to use as a place for shoe
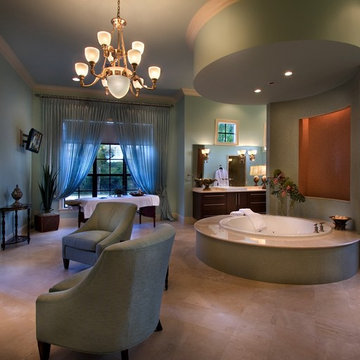
Master Bath. Custom home by Konkol Custom Homes and Renovations. Photography by Michael Lowry
Réalisation d'une très grande douche en alcôve principale bohème en bois foncé avec une vasque, un placard à porte plane, un plan de toilette en marbre, une baignoire posée, WC séparés, un carrelage beige, un carrelage de pierre, un mur vert et un sol en travertin.
Réalisation d'une très grande douche en alcôve principale bohème en bois foncé avec une vasque, un placard à porte plane, un plan de toilette en marbre, une baignoire posée, WC séparés, un carrelage beige, un carrelage de pierre, un mur vert et un sol en travertin.
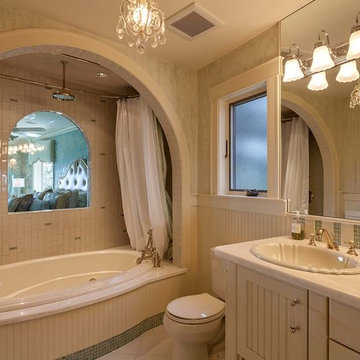
Waclo Photography
Aménagement d'une salle de bain éclectique avec un lavabo posé, un placard à porte affleurante, des portes de placard blanches, un plan de toilette en marbre, une baignoire posée, un combiné douche/baignoire, WC séparés, un carrelage vert, un carrelage en pâte de verre, un mur vert et un sol en travertin.
Aménagement d'une salle de bain éclectique avec un lavabo posé, un placard à porte affleurante, des portes de placard blanches, un plan de toilette en marbre, une baignoire posée, un combiné douche/baignoire, WC séparés, un carrelage vert, un carrelage en pâte de verre, un mur vert et un sol en travertin.
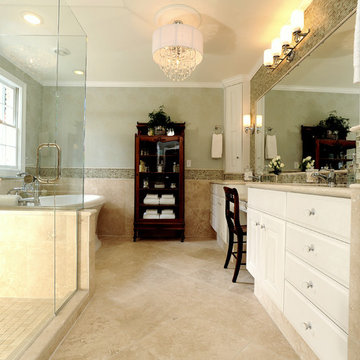
Aménagement d'une grande douche en alcôve principale classique avec un lavabo encastré, un placard avec porte à panneau surélevé, des portes de placard blanches, un plan de toilette en marbre, une baignoire indépendante, WC séparés, un carrelage beige, un carrelage en pâte de verre, un mur vert et un sol en travertin.
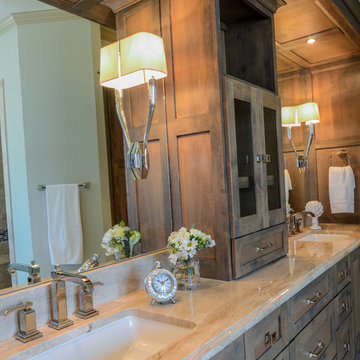
Roxanne Gutierrez
Exemple d'une grande salle de bain principale tendance en bois brun avec un lavabo encastré, un placard à porte shaker, un plan de toilette en marbre, une baignoire indépendante, une douche ouverte, WC à poser, un carrelage beige, un carrelage de pierre, un mur vert et un sol en travertin.
Exemple d'une grande salle de bain principale tendance en bois brun avec un lavabo encastré, un placard à porte shaker, un plan de toilette en marbre, une baignoire indépendante, une douche ouverte, WC à poser, un carrelage beige, un carrelage de pierre, un mur vert et un sol en travertin.
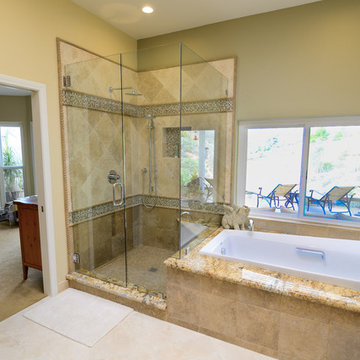
"When we bought our house in Poway 11 years ago, we were so happy with our huge master bath and Jacuzzi tub. It was such a huge step-up from our prior home. But just like the rest of the house, the master bath was already almost 20 years old and getting out dated and in need of remodeling. We broke up our remodeling projects into every couple of years, doing what we could ourselves and hiring out for the rest. The master bath was the last project and much too big for us to do on our own. We got 3 quotes from 3 contractors listed on Angie’s list which all had good reviews. One was a major re modeler and the other two were smaller contractors. We ended up going with TaylorPro because he was right in the middle and had great reviews.
Kerry was very responsive getting us a timely estimate and had great suggestions for what we were looking for. From the start to finish it turned out to be a wonderful experience! To our delight, they were able to get started ahead of what we were told. Everything went almost as scheduled and we were informed constantly on where we were in the project. Kerry was very responsive to all our concerns or requests and we were never left wondering what the next step would be. His crew was wonderful, so polite and hard working. They were very professional, on time, considerate and knew exactly what they were doing.
There were certain things we were really looking for in the remodel. First off, the bathroom was pretty large with a high ceiling. In the winter months, it was always really cold and hard to heat. To solve that we had TaylorPro install heated flooring beneath the travertine tiles. We also needed a custom vanity that would conceal hair appliances, most of our personal toiletries and have enough storage for everything else. The cabinetry was custom designed to exactly what we were looking for. Lastly, we wanted a classic, timeless look using tumbled travertine. After consulting with his designer we were able to select all the tile, accent tile and a beautiful frameless glass shower enclosure.
The finished project was beyond our highest expectations and we won’t hesitate to use Kerry and his crew for any future jobs or recommend him to family and friends."
~ Mark and Amy B, Clients
Frameless shower door, glass tile with rope border, dark and light travertine tiles on walls, travertine on floor, heated floor by NuHeat, tub and sinks by Kohler, shower/tub/vanity fixtures Hansgrohe, toilet Toto, custom cabinets by Thead Custom Cabinetry.
Photo by Kerry W. Taylor
Idées déco de salles de bain avec un mur vert et un sol en travertin
1