Idées déco de salles de bain avec un mur vert et un sol en travertin
Trier par :
Budget
Trier par:Populaires du jour
141 - 160 sur 656 photos
1 sur 3
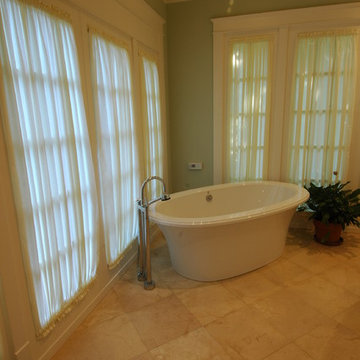
Wiff Harmer
Exemple d'une grande salle de bain principale chic avec une baignoire indépendante, un mur vert et un sol en travertin.
Exemple d'une grande salle de bain principale chic avec une baignoire indépendante, un mur vert et un sol en travertin.
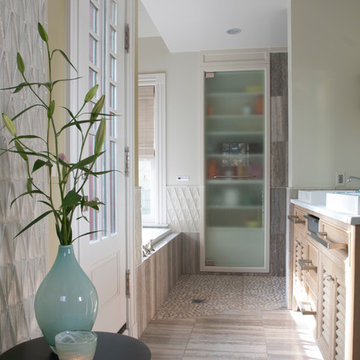
Erik Rank Photography
Exemple d'une salle de bain principale chic en bois clair de taille moyenne avec une vasque, un placard à porte persienne, un plan de toilette en quartz, une baignoire posée, une douche ouverte, WC séparés, un carrelage blanc, un carrelage en pâte de verre, un mur vert et un sol en travertin.
Exemple d'une salle de bain principale chic en bois clair de taille moyenne avec une vasque, un placard à porte persienne, un plan de toilette en quartz, une baignoire posée, une douche ouverte, WC séparés, un carrelage blanc, un carrelage en pâte de verre, un mur vert et un sol en travertin.

Idée de décoration pour une grande salle de bain minimaliste en bois clair pour enfant avec un placard à porte vitrée, une baignoire indépendante, une douche ouverte, WC suspendus, un carrelage vert, des carreaux de céramique, un mur vert, un sol en travertin, une vasque, un plan de toilette en stéatite, un sol beige, aucune cabine et un plan de toilette gris.
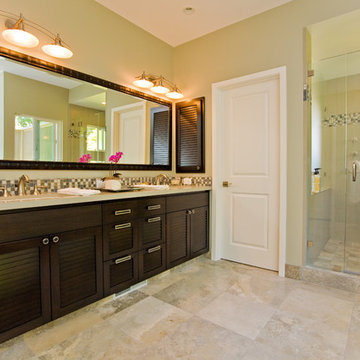
Louvered custom cabinetry with matching medicine cabinet
Réalisation d'une grande douche en alcôve principale design en bois foncé avec un lavabo encastré, un placard à porte persienne, un plan de toilette en surface solide, une baignoire posée, WC à poser, un carrelage gris, mosaïque, un mur vert, un sol en travertin, un sol beige, une cabine de douche à porte battante et un plan de toilette beige.
Réalisation d'une grande douche en alcôve principale design en bois foncé avec un lavabo encastré, un placard à porte persienne, un plan de toilette en surface solide, une baignoire posée, WC à poser, un carrelage gris, mosaïque, un mur vert, un sol en travertin, un sol beige, une cabine de douche à porte battante et un plan de toilette beige.
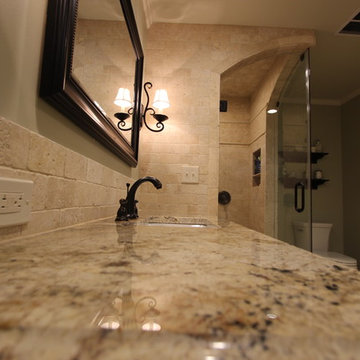
Cette image montre une petite douche en alcôve principale traditionnelle en bois foncé avec un lavabo encastré, un placard en trompe-l'oeil, un plan de toilette en granite, WC séparés, un carrelage marron, un carrelage de pierre, un mur vert et un sol en travertin.
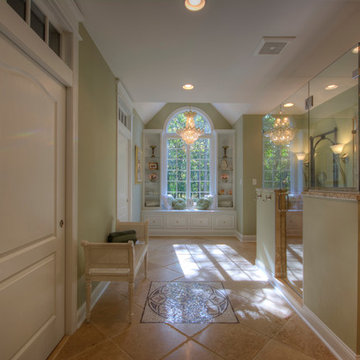
Réalisation d'une grande salle de bain principale tradition en bois brun avec un placard avec porte à panneau encastré, un carrelage beige, un carrelage vert, des carreaux de porcelaine, un mur vert, un sol en travertin et un plan de toilette en granite.
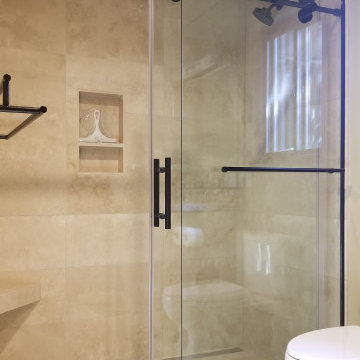
Travertine floor. light quartzite tops with medium alder shaker cabinets
Aménagement d'une salle de bain craftsman de taille moyenne avec un placard à porte shaker, des portes de placard marrons, WC séparés, un carrelage beige, du carrelage en travertin, un mur vert, un sol en travertin, un plan de toilette en quartz, un sol rose, une cabine de douche à porte coulissante, un plan de toilette blanc, meuble simple vasque et meuble-lavabo encastré.
Aménagement d'une salle de bain craftsman de taille moyenne avec un placard à porte shaker, des portes de placard marrons, WC séparés, un carrelage beige, du carrelage en travertin, un mur vert, un sol en travertin, un plan de toilette en quartz, un sol rose, une cabine de douche à porte coulissante, un plan de toilette blanc, meuble simple vasque et meuble-lavabo encastré.
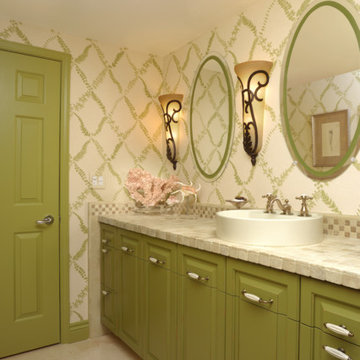
This is a highly stylized chic guest bathroom suite in Naples, Florida. From the reverse painted mirrors, molding, cabinets and wallpaper the tropical green color is throughout.
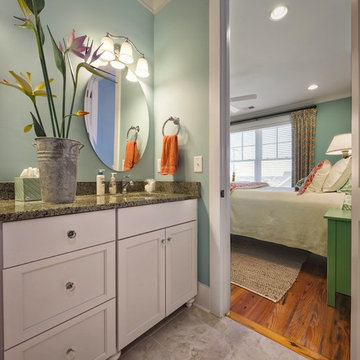
Exemple d'une salle de bain bord de mer de taille moyenne avec un placard avec porte à panneau encastré, des portes de placard blanches, un mur vert, un sol en travertin, un lavabo encastré et un plan de toilette en granite.
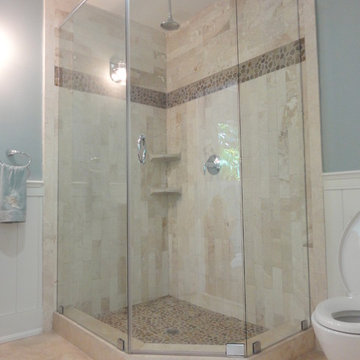
18" travertine floor tiles. Wide panel 4' wainscoting in Dove White by Benjamin Moore. Walls are painted Sea Glass by Benjamin Moore. Chrome fixtures by Kohler. Custom shower glass by Coconut Grove Glass & Mirror Company. Shower is travertine with a river rock base and detail.
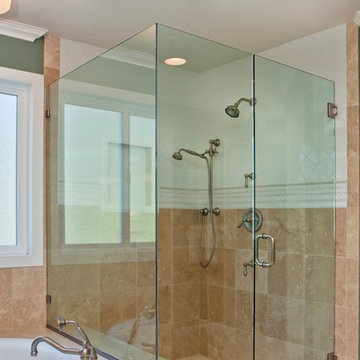
Sophisticated Master Bath Retreat
This client is a busy, single mom. Her main request for her new master bath, was to have a “Soothing get-away,” where she could sit and relax in her own, private retreat.
The newly designed space features a luxurious double vanity, inviting soaking tub, and a spacious shower with a frameless glass surround. All of the design elements focused on a sophisticated feminity, and classic styling, which was brought to the space with the use of subdued colors, the rich, creamy cabinetry with an espresso glaze, elegant light fixtures, and beautifully textured tiles for the back splash and shower enclosure.
To add visual interest, traditional fixtures in brushed nickel were used on the faucets and shower fixtures. Additionally, most of the items in the space incorporate some sort of curved line to the pieces. This is seen in the textural details of the tiles, the ceiling mounted chandelier, and custom painted framed mirrors over the vanity. All of these items continue to bring the feminine touch to the room. The traditional detailing on the cabinetry reinforces the theme, as does the textures and detailing of the tub surround. The lines of the crown molding are repeated in the tile chair rail and gently flow into the rest of the space.
The result is a luxurious, master bath retreat.
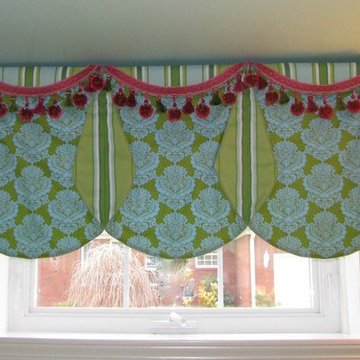
The Well-Dressed Window
Idée de décoration pour une petite salle de bain design en bois foncé pour enfant avec un placard à porte shaker, WC séparés, un mur vert, un sol en travertin, une vasque et un plan de toilette en verre.
Idée de décoration pour une petite salle de bain design en bois foncé pour enfant avec un placard à porte shaker, WC séparés, un mur vert, un sol en travertin, une vasque et un plan de toilette en verre.
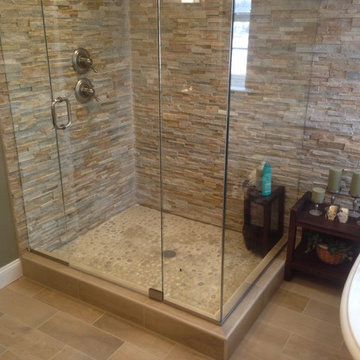
Idée de décoration pour une salle de bain design avec une baignoire indépendante, une douche d'angle, un carrelage beige, un carrelage marron, un carrelage gris, un carrelage de pierre, un mur vert, un sol en travertin, un sol beige et une cabine de douche à porte battante.
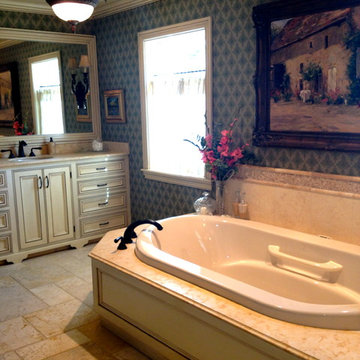
Remodel addition master bath included his and her vanities, walk in shower, air-tub and toilet room. My client wanted a soft timeless look. We used Jerusalem gold marble w/ onyx accents, Creme Marfil travertine floors and sage green print wallpaper. The trim is creme with van dyke glaze. Sash lace drapes on windows w/ custom iron twist rods.
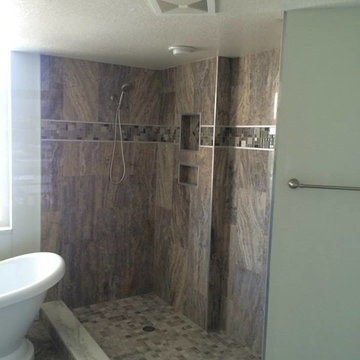
Shower after construction
Cette image montre une salle de bain principale minimaliste de taille moyenne avec un lavabo encastré, un placard à porte shaker, des portes de placard blanches, un plan de toilette en granite, une baignoire indépendante, une douche ouverte, WC à poser, un carrelage multicolore, des carreaux de céramique, un mur vert et un sol en travertin.
Cette image montre une salle de bain principale minimaliste de taille moyenne avec un lavabo encastré, un placard à porte shaker, des portes de placard blanches, un plan de toilette en granite, une baignoire indépendante, une douche ouverte, WC à poser, un carrelage multicolore, des carreaux de céramique, un mur vert et un sol en travertin.
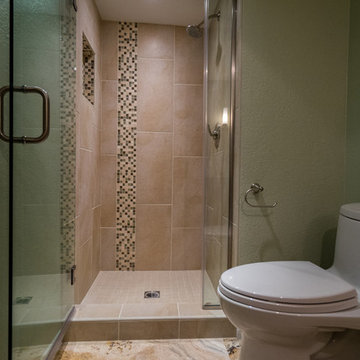
This spa-like bathroom features canned lighting, 2x2 Imola Koshi Beige tile in the shower with Ivory Power grout. The Andover 48" free standing vanity with countertop and wood splash is a shocking change from the original bathroom which had white tile, a self rim rusted sink, and gold faucet. Photos by John Gerson. www.choosechi.com
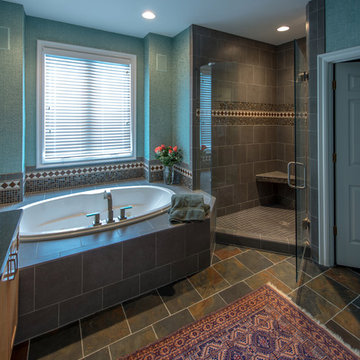
Don Denney
Idées déco pour une grande salle de bain principale éclectique en bois clair avec un placard avec porte à panneau surélevé, une baignoire en alcôve, une douche d'angle, WC à poser, un carrelage beige, un carrelage bleu, un carrelage marron, un carrelage gris, un carrelage multicolore, des carreaux de béton, un mur vert, un sol en travertin, un lavabo encastré et un plan de toilette en calcaire.
Idées déco pour une grande salle de bain principale éclectique en bois clair avec un placard avec porte à panneau surélevé, une baignoire en alcôve, une douche d'angle, WC à poser, un carrelage beige, un carrelage bleu, un carrelage marron, un carrelage gris, un carrelage multicolore, des carreaux de béton, un mur vert, un sol en travertin, un lavabo encastré et un plan de toilette en calcaire.
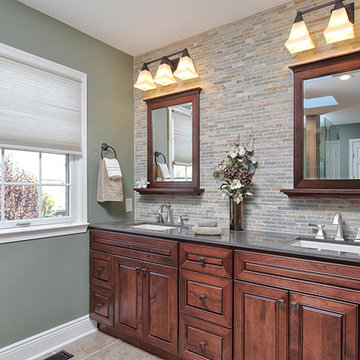
Réalisation d'une grande salle de bain principale design en bois foncé avec un placard avec porte à panneau surélevé, WC séparés, un carrelage de pierre, un mur vert, un sol en travertin, un lavabo encastré et un plan de toilette en surface solide.
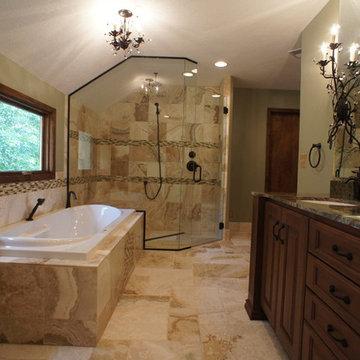
Cette photo montre une grande salle de bain principale en bois foncé avec un placard avec porte à panneau encastré, une baignoire posée, une douche d'angle, un carrelage multicolore, des carreaux en allumettes, un mur vert, un sol en travertin, un lavabo encastré et un plan de toilette en marbre.
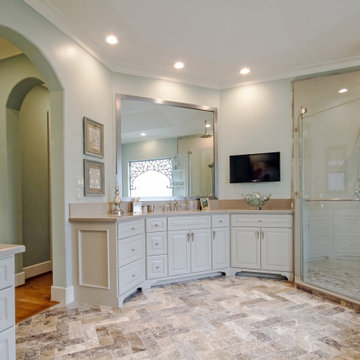
Réalisation d'une grande salle de bain principale tradition avec un placard avec porte à panneau surélevé, des portes de placard grises, une baignoire indépendante, une douche d'angle, un carrelage beige, des carreaux de porcelaine, un mur vert, un sol en travertin, un lavabo encastré, un plan de toilette en quartz modifié, un sol multicolore, une cabine de douche à porte battante, un plan de toilette beige, meuble double vasque, meuble-lavabo encastré, un plafond voûté et boiseries.
Idées déco de salles de bain avec un mur vert et un sol en travertin
8