Idées déco de salles de bain avec un mur vert et un sol en travertin
Trier par :
Budget
Trier par:Populaires du jour
201 - 220 sur 656 photos
1 sur 3
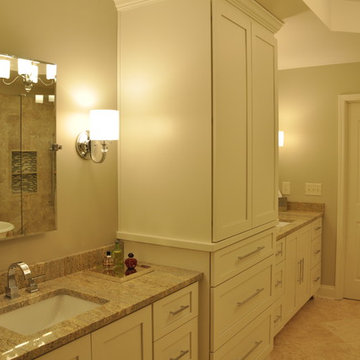
Original corner shower in white ceramic tile with dividing knee wall was removed along with the tiled tub deck and drop in tub. A Free standing cast iron pedestal tub from Vintage tubs was used with a more modern free standing tub filler. The shower includes 3 bodys sprays, one overhead wall mounted shower head and a hand shower all from Delta Brizo collection. Shaker cabinetry includes a large center armoire for multi use. The Master closet was built out in matching cabinet grade organizers.
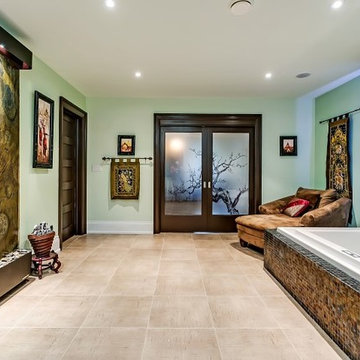
Inspiration pour une très grande salle de bain principale traditionnelle avec une baignoire posée, un sol beige, un sol en travertin, un carrelage multicolore, mosaïque et un mur vert.
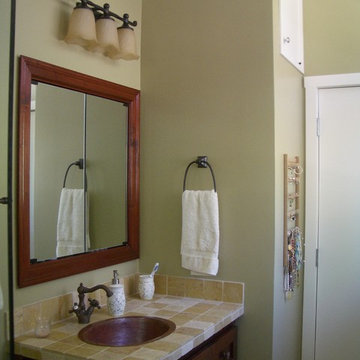
Idée de décoration pour une petite salle de bain tradition en bois foncé avec un placard à porte shaker, WC séparés, un carrelage beige, un carrelage de pierre, un mur vert, un sol en travertin, un lavabo posé et un plan de toilette en carrelage.
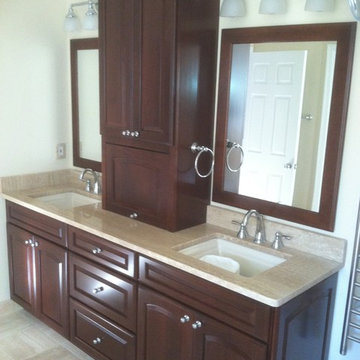
Here is a beautiful Cherry Bath vanity with center linen cabinet, appliance door w/GFCI outlet inside, matching mirrors, Travertine top, Kohler sinks, 8" widespread faucets and Kitchler lighting.
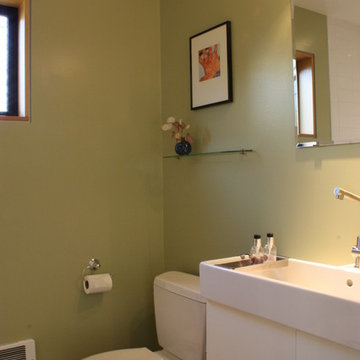
Bray Hayden Photography and H2D Architecture + Design
Idées déco pour une petite salle de bain moderne avec un lavabo intégré, un placard à porte plane, des portes de placard blanches, un plan de toilette en surface solide, WC séparés, un mur vert et un sol en travertin.
Idées déco pour une petite salle de bain moderne avec un lavabo intégré, un placard à porte plane, des portes de placard blanches, un plan de toilette en surface solide, WC séparés, un mur vert et un sol en travertin.
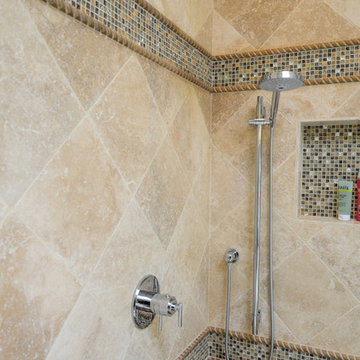
"When we bought our house in Poway 11 years ago, we were so happy with our huge master bath and Jacuzzi tub. It was such a huge step-up from our prior home. But just like the rest of the house, the master bath was already almost 20 years old and getting out dated and in need of remodeling. We broke up our remodeling projects into every couple of years, doing what we could ourselves and hiring out for the rest. The master bath was the last project and much too big for us to do on our own. We got 3 quotes from 3 contractors listed on Angie’s list which all had good reviews. One was a major re modeler and the other two were smaller contractors. We ended up going with TaylorPro because he was right in the middle and had great reviews.
Kerry was very responsive getting us a timely estimate and had great suggestions for what we were looking for. From the start to finish it turned out to be a wonderful experience! To our delight, they were able to get started ahead of what we were told. Everything went almost as scheduled and we were informed constantly on where we were in the project. Kerry was very responsive to all our concerns or requests and we were never left wondering what the next step would be. His crew was wonderful, so polite and hard working. They were very professional, on time, considerate and knew exactly what they were doing.
There were certain things we were really looking for in the remodel. First off, the bathroom was pretty large with a high ceiling. In the winter months, it was always really cold and hard to heat. To solve that we had TaylorPro install heated flooring beneath the travertine tiles. We also needed a custom vanity that would conceal hair appliances, most of our personal toiletries and have enough storage for everything else. The cabinetry was custom designed to exactly what we were looking for. Lastly, we wanted a classic, timeless look using tumbled travertine. After consulting with his designer we were able to select all the tile, accent tile and a beautiful frameless glass shower enclosure.
The finished project was beyond our highest expectations and we won’t hesitate to use Kerry and his crew for any future jobs or recommend him to family and friends."
~ Mark and Amy B, Clients
Frameless shower door, glass tile with rope border, dark and light travertine tiles on walls, travertine on floor, heated floor by NuHeat, tub and sinks by Kohler, shower/tub/vanity fixtures Hansgrohe, toilet Toto, custom cabinets by Thead Custom Cabinetry.
Photo by Kerry W. Taylor
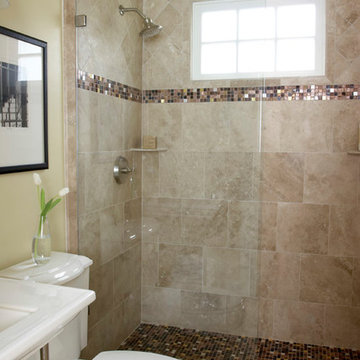
Anne Free (designer), Richard Stevens (architect), Allyson Bradberry (stylist), Jeff Herr (photos), Anne Free (photograph) Bizassa glass tile - custom mix. Fixed glass panel - no door for shower.
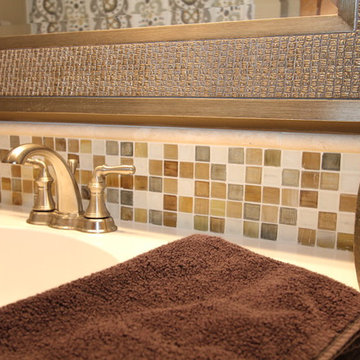
This newly constructed open floor plan home with a large finished basement is ideal for this fun-loving couple. We were fortunate to be included in the very beginning stages of construction space planning to optimize room placement, layout, and spacing. From there, we worked side-by-side with homeowners and contractor in selecting all of the details from floors and doors to lighting and window treatments. These empty nesters love to entertain. Both the main level and the downstairs offer great flow. A bit of luxury was added in the master bathroom with this soaker tub and custom tile shower.
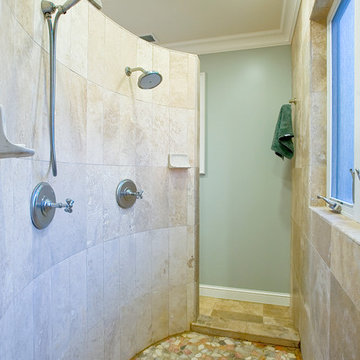
Anthony Dimaano
Exemple d'une salle de bain principale nature de taille moyenne avec une douche double, un mur vert et un sol en travertin.
Exemple d'une salle de bain principale nature de taille moyenne avec une douche double, un mur vert et un sol en travertin.
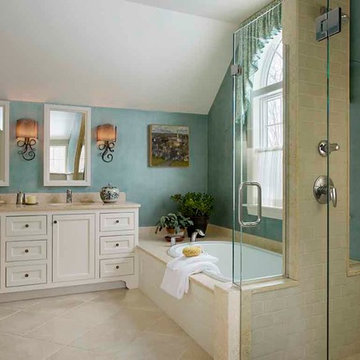
Cette image montre une grande salle de bain traditionnelle avec un lavabo encastré, un placard avec porte à panneau encastré, un plan de toilette en marbre, une douche d'angle, un carrelage beige, un carrelage de pierre, un mur vert et un sol en travertin.
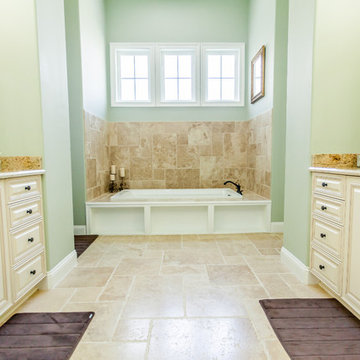
Built by:
J.A. Long, Inc
Design Builders
Inspiration pour une grande salle de bain principale méditerranéenne avec un placard avec porte à panneau surélevé, des portes de placard beiges, une baignoire posée, un carrelage multicolore, des carreaux de porcelaine, un mur vert, un sol en travertin et un plan de toilette en granite.
Inspiration pour une grande salle de bain principale méditerranéenne avec un placard avec porte à panneau surélevé, des portes de placard beiges, une baignoire posée, un carrelage multicolore, des carreaux de porcelaine, un mur vert, un sol en travertin et un plan de toilette en granite.
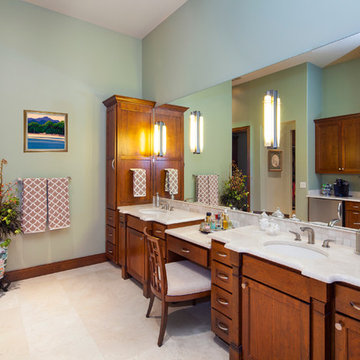
Soft sage and neutrals provide a restful bathroom. An antiqued marble floor adds a nice texture under the feet. A large mirror with the lights mounted on the mirror visually enlarges the room. Tre Dunham with Fine Focus Photography
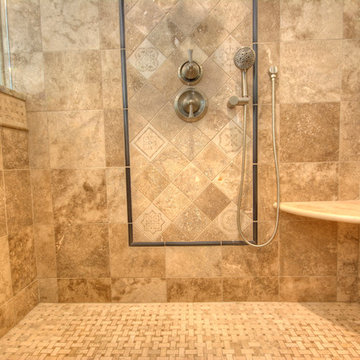
Aménagement d'une grande salle de bain principale classique en bois brun avec un placard avec porte à panneau encastré, un carrelage beige, un carrelage vert, des carreaux de porcelaine, un mur vert, un sol en travertin et un plan de toilette en granite.
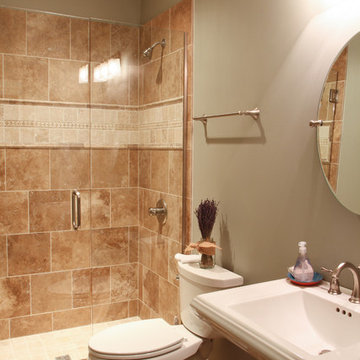
OXSPRINGS
Idée de décoration pour une petite salle d'eau design avec un lavabo de ferme, une douche double, WC séparés, un carrelage multicolore, un carrelage de pierre, un mur vert et un sol en travertin.
Idée de décoration pour une petite salle d'eau design avec un lavabo de ferme, une douche double, WC séparés, un carrelage multicolore, un carrelage de pierre, un mur vert et un sol en travertin.
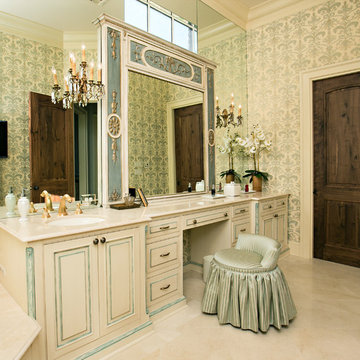
Bentwood French Country Cabinetry designed by Kitchen & Bath Cottage and Betty Owen.
Idées déco pour une salle de bain principale classique de taille moyenne avec un lavabo encastré, un placard à porte affleurante, des portes de placard beiges, un plan de toilette en calcaire, une baignoire posée, WC à poser, un carrelage beige, un mur vert et un sol en travertin.
Idées déco pour une salle de bain principale classique de taille moyenne avec un lavabo encastré, un placard à porte affleurante, des portes de placard beiges, un plan de toilette en calcaire, une baignoire posée, WC à poser, un carrelage beige, un mur vert et un sol en travertin.
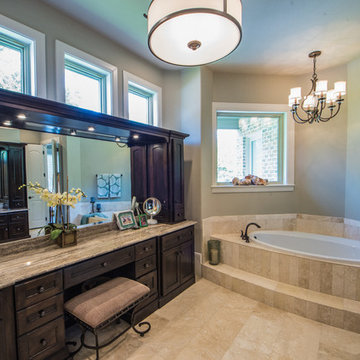
Natural Light and Privacy both are gifts of this wonderful master bath.
Aménagement d'une salle de bain principale classique en bois foncé de taille moyenne avec un placard à porte shaker, un carrelage beige, un carrelage de pierre, un mur vert, un sol en travertin, un lavabo encastré, un plan de toilette en granite, une baignoire posée, une douche ouverte et un sol beige.
Aménagement d'une salle de bain principale classique en bois foncé de taille moyenne avec un placard à porte shaker, un carrelage beige, un carrelage de pierre, un mur vert, un sol en travertin, un lavabo encastré, un plan de toilette en granite, une baignoire posée, une douche ouverte et un sol beige.
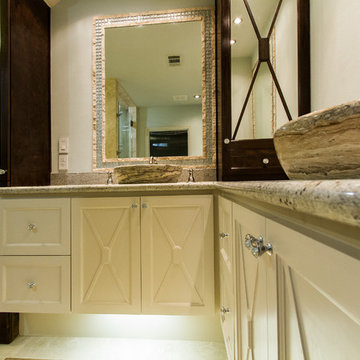
Kenny Fenton
Idée de décoration pour une petite salle de bain principale design avec une vasque, une douche d'angle, WC séparés, un carrelage beige, un carrelage de pierre, un mur vert, un sol en travertin, un placard en trompe-l'oeil, des portes de placard beiges et un plan de toilette en granite.
Idée de décoration pour une petite salle de bain principale design avec une vasque, une douche d'angle, WC séparés, un carrelage beige, un carrelage de pierre, un mur vert, un sol en travertin, un placard en trompe-l'oeil, des portes de placard beiges et un plan de toilette en granite.
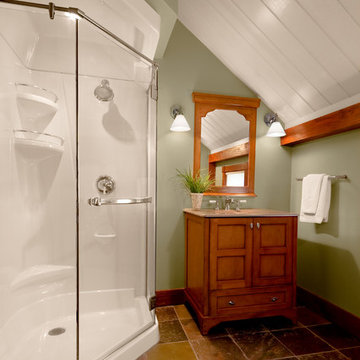
Yankee Barn Homes - The post and beam guest bath is neatly tucked under an eave created by the post and beam frame.
Inspiration pour une salle d'eau traditionnelle en bois brun de taille moyenne avec un placard à porte shaker, une douche d'angle, un carrelage gris, un carrelage de pierre, un mur vert et un sol en travertin.
Inspiration pour une salle d'eau traditionnelle en bois brun de taille moyenne avec un placard à porte shaker, une douche d'angle, un carrelage gris, un carrelage de pierre, un mur vert et un sol en travertin.
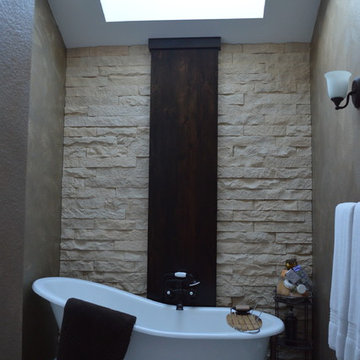
Soak it all in and look at the blue sky or late night stars. When you step out of the tub your feet will enjoy the heated Silver Travertine floor.
Cette photo montre une grande douche en alcôve principale chic en bois foncé avec une vasque, un placard à porte shaker, un plan de toilette en granite, une baignoire sur pieds, WC à poser, un carrelage gris, un carrelage métro, un mur vert et un sol en travertin.
Cette photo montre une grande douche en alcôve principale chic en bois foncé avec une vasque, un placard à porte shaker, un plan de toilette en granite, une baignoire sur pieds, WC à poser, un carrelage gris, un carrelage métro, un mur vert et un sol en travertin.
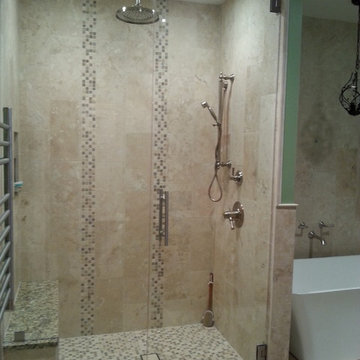
You'll never want to get out of this luxurious shower! The combination of a high powered rain head and a hand held will make you feel nothing but relaxed!
Idées déco de salles de bain avec un mur vert et un sol en travertin
11