Idées déco de salles de bain avec un sol en travertin et un plan de toilette en stratifié
Trier par :
Budget
Trier par:Populaires du jour
81 - 89 sur 89 photos
1 sur 3
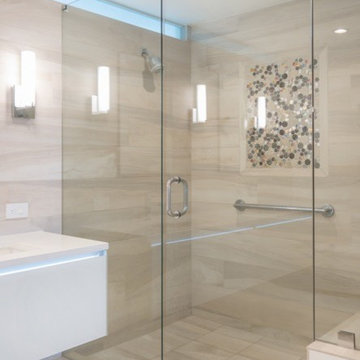
Idées déco pour une salle de bain principale de taille moyenne avec un placard à porte plane, des portes de placard blanches, une douche d'angle, un carrelage beige, du carrelage en travertin, un mur blanc, un sol en travertin, un lavabo encastré, un plan de toilette en stratifié, un sol beige et une cabine de douche à porte battante.
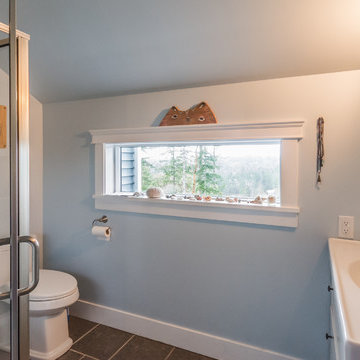
The Master bath with a stand alone tub and a window right there looking out into the woods, feeling as if you have gone away for the weekend to send time at the cabin. The floor was finished with travertine and heated as well as the shower. It had his and her sinks and custom cabinets.
The jack and Jill bathroom separating the kids rooms is a great way for while your kids are grown up to feel as if they have a space separate from the usual shared bathroom also allows them to need to contain there mess as teenagers to there own space.
The main bathroom located on the first floor also had heated floors and tiling threw out.
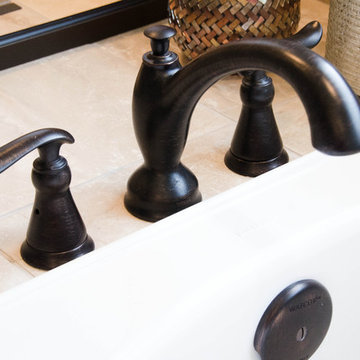
Justis Hall Photography
Inspiration pour une salle de bain principale traditionnelle en bois brun de taille moyenne avec un placard avec porte à panneau surélevé, une douche d'angle, un mur gris, un sol en travertin, un lavabo encastré, un plan de toilette en stratifié et une baignoire posée.
Inspiration pour une salle de bain principale traditionnelle en bois brun de taille moyenne avec un placard avec porte à panneau surélevé, une douche d'angle, un mur gris, un sol en travertin, un lavabo encastré, un plan de toilette en stratifié et une baignoire posée.
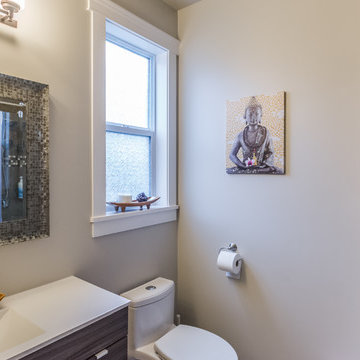
The Master bath with a stand alone tub and a window right there looking out into the woods, feeling as if you have gone away for the weekend to send time at the cabin. The floor was finished with travertine and heated as well as the shower. It had his and her sinks and custom cabinets.
The jack and Jill bathroom separating the kids rooms is a great way for while your kids are grown up to feel as if they have a space separate from the usual shared bathroom also allows them to need to contain there mess as teenagers to there own space.
The main bathroom located on the first floor also had heated floors and tiling threw out.
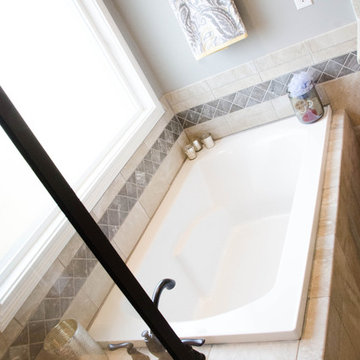
Justis Hall Photography
Inspiration pour une salle de bain principale traditionnelle en bois brun de taille moyenne avec un placard avec porte à panneau surélevé, une douche d'angle, un mur gris, un sol en travertin, un lavabo encastré, un plan de toilette en stratifié et une baignoire posée.
Inspiration pour une salle de bain principale traditionnelle en bois brun de taille moyenne avec un placard avec porte à panneau surélevé, une douche d'angle, un mur gris, un sol en travertin, un lavabo encastré, un plan de toilette en stratifié et une baignoire posée.
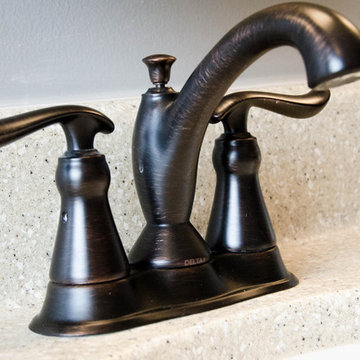
Justis Hall Photography
Idée de décoration pour une salle de bain principale tradition en bois brun de taille moyenne avec un placard avec porte à panneau surélevé, une douche d'angle, un mur gris, un sol en travertin, un lavabo encastré, un plan de toilette en stratifié, une baignoire posée, un sol beige et un plan de toilette beige.
Idée de décoration pour une salle de bain principale tradition en bois brun de taille moyenne avec un placard avec porte à panneau surélevé, une douche d'angle, un mur gris, un sol en travertin, un lavabo encastré, un plan de toilette en stratifié, une baignoire posée, un sol beige et un plan de toilette beige.
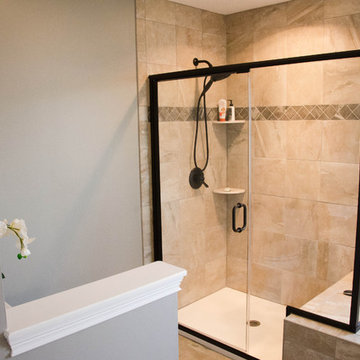
Justis Hall Photography
Cette image montre une salle de bain principale traditionnelle en bois brun de taille moyenne avec un placard avec porte à panneau surélevé, une douche d'angle, un mur gris, un sol en travertin, un lavabo encastré, un plan de toilette en stratifié, une baignoire posée, un carrelage beige et un sol beige.
Cette image montre une salle de bain principale traditionnelle en bois brun de taille moyenne avec un placard avec porte à panneau surélevé, une douche d'angle, un mur gris, un sol en travertin, un lavabo encastré, un plan de toilette en stratifié, une baignoire posée, un carrelage beige et un sol beige.
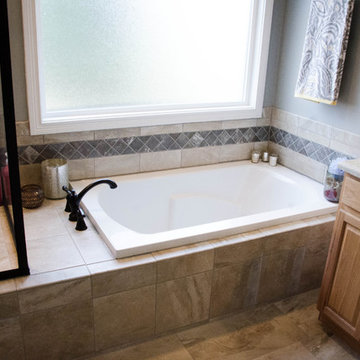
Justis Hall Photography
Cette image montre une salle de bain principale traditionnelle en bois brun de taille moyenne avec un placard avec porte à panneau surélevé, une douche d'angle, un mur gris, un sol en travertin, un lavabo encastré, un plan de toilette en stratifié et une baignoire posée.
Cette image montre une salle de bain principale traditionnelle en bois brun de taille moyenne avec un placard avec porte à panneau surélevé, une douche d'angle, un mur gris, un sol en travertin, un lavabo encastré, un plan de toilette en stratifié et une baignoire posée.
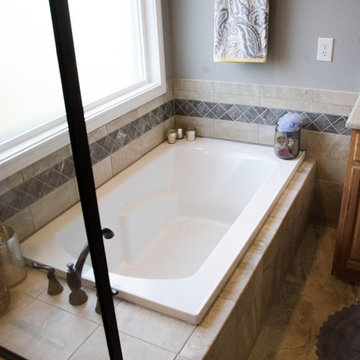
Justis Hall Photography
Aménagement d'une salle de bain principale classique en bois brun de taille moyenne avec un placard avec porte à panneau surélevé, une douche d'angle, un mur gris, un sol en travertin, un lavabo encastré, un plan de toilette en stratifié et une baignoire posée.
Aménagement d'une salle de bain principale classique en bois brun de taille moyenne avec un placard avec porte à panneau surélevé, une douche d'angle, un mur gris, un sol en travertin, un lavabo encastré, un plan de toilette en stratifié et une baignoire posée.
Idées déco de salles de bain avec un sol en travertin et un plan de toilette en stratifié
5