Idées déco de salles de bain avec un sol en travertin et un plan de toilette gris
Trier par :
Budget
Trier par:Populaires du jour
21 - 40 sur 255 photos
1 sur 3
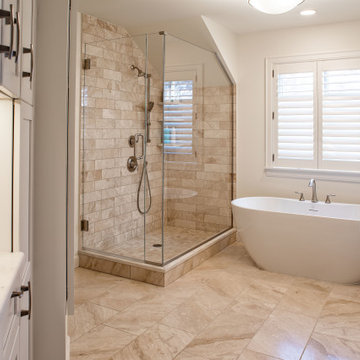
The footprint of this bathroom remained true to its original form. Our clients wanted to add more storage opportunities so customized cabinetry solutions were added. Finishes were updated with a focus on staying true to the original craftsman aesthetic of this Sears Kit Home. This pull and replace bathroom remodel was designed and built by Meadowlark Design + Build in Ann Arbor, Michigan. Photography by Sean Carter.
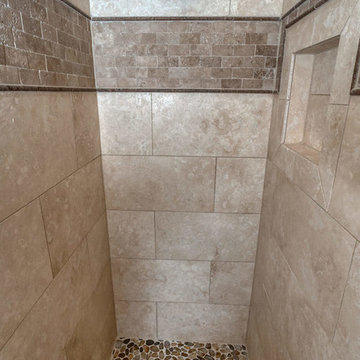
Guest Bath with custom walk- in shower. Marble top with undermount sink, travertine flooring, travertine walk-in shower with pebble floor and custom details.

This luxurious, spa inspired guest bathroom is expansive. Including custom built Brazilian cherry cabinetry topped with gorgeous grey granite, double sinks, vanity, a fabulous steam shower, separate water closet with Kohler toilet and bidet, and large linen closet.
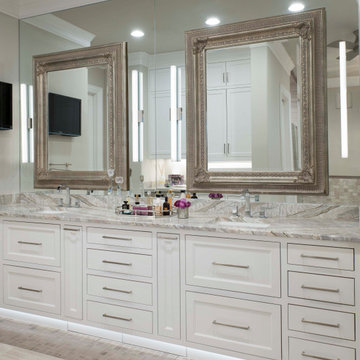
Master Bath Vanity
Inspiration pour une grande salle de bain principale méditerranéenne avec un placard à porte shaker, des portes de placard blanches, un carrelage gris, un carrelage de pierre, un sol en travertin, un lavabo encastré, un plan de toilette en quartz, un sol gris, un plan de toilette gris, meuble double vasque, meuble-lavabo encastré et un mur beige.
Inspiration pour une grande salle de bain principale méditerranéenne avec un placard à porte shaker, des portes de placard blanches, un carrelage gris, un carrelage de pierre, un sol en travertin, un lavabo encastré, un plan de toilette en quartz, un sol gris, un plan de toilette gris, meuble double vasque, meuble-lavabo encastré et un mur beige.

Idées déco pour une douche en alcôve principale exotique en bois brun de taille moyenne avec un lavabo encastré, un placard à porte shaker, une baignoire encastrée, un carrelage marron, des dalles de pierre, un mur blanc, un sol en travertin, un sol beige, une cabine de douche à porte battante, un plan de toilette gris et un mur en pierre.
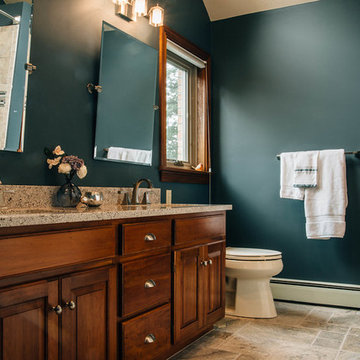
Idées déco pour une salle de bain principale classique en bois foncé de taille moyenne avec un placard avec porte à panneau surélevé, une baignoire en alcôve, un combiné douche/baignoire, un carrelage beige, du carrelage en travertin, un mur vert, un sol en travertin, un lavabo encastré, un plan de toilette en granite, un sol beige, une cabine de douche avec un rideau et un plan de toilette gris.
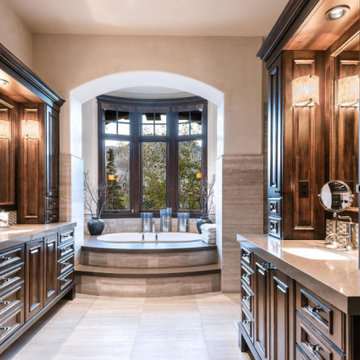
Inspiration pour une grande salle de bain principale traditionnelle en bois foncé avec un placard avec porte à panneau surélevé, une baignoire posée, une douche double, WC séparés, un carrelage gris, du carrelage en travertin, un mur gris, un sol en travertin, un lavabo encastré, un plan de toilette en surface solide, un sol gris, une cabine de douche à porte battante et un plan de toilette gris.
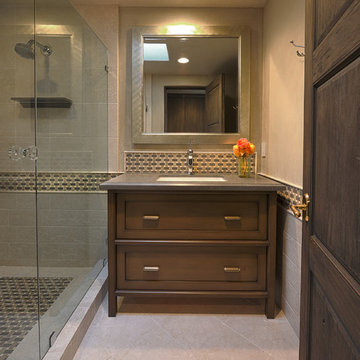
Idées déco pour une grande salle de bain contemporaine en bois foncé avec un placard en trompe-l'oeil, un carrelage beige, un carrelage marron, un carrelage gris, un carrelage vert, des carreaux de porcelaine, un mur beige, un sol en travertin, un lavabo encastré, un plan de toilette en quartz, un plan de toilette gris, un sol beige et une cabine de douche à porte battante.
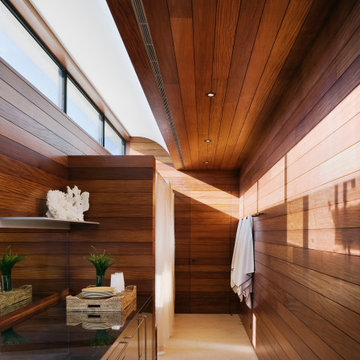
Pool cabana
Aménagement d'une grande salle de bain principale bord de mer avec un placard à porte plane, des portes de placard grises, une baignoire indépendante, un mur blanc, un sol en travertin, un plan de toilette en marbre, un sol beige, un plan de toilette gris, meuble simple vasque et meuble-lavabo encastré.
Aménagement d'une grande salle de bain principale bord de mer avec un placard à porte plane, des portes de placard grises, une baignoire indépendante, un mur blanc, un sol en travertin, un plan de toilette en marbre, un sol beige, un plan de toilette gris, meuble simple vasque et meuble-lavabo encastré.
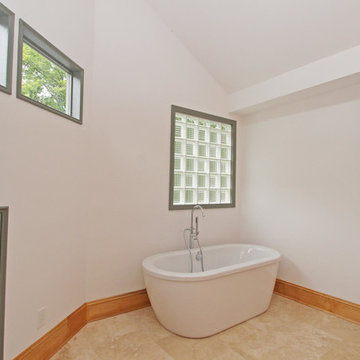
Cette photo montre une grande douche en alcôve principale craftsman en bois clair avec un placard à porte shaker, un carrelage marron, des carreaux de porcelaine, un mur blanc, un plan de toilette en granite, un sol beige, aucune cabine, un plan de toilette gris, une baignoire indépendante et un sol en travertin.
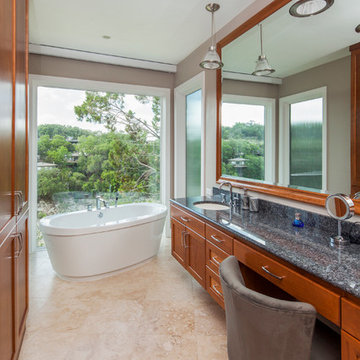
Master bathroom. Freestanding bathtub. Travertine floor. Views of the lake. Reeded-glass and sun shade (recessed into ceiling) provide privacy. Cherry stain maple cabinets and trim. Photo by Tre Dunham

Pool bathroom in a transitional home. 3 Generations share this luxurious bathroom, complete with a shower bench, hand shower and versatile shower head. Custom vanity and countertop design elevate this pool bathroom.

One of two identical bathrooms is spacious and features all conveniences. To gain usable space, the existing water heaters were removed and replaced with exterior wall-mounted tankless units. Furthermore, all the storage needs were met by incorporating built-in solutions wherever we could.
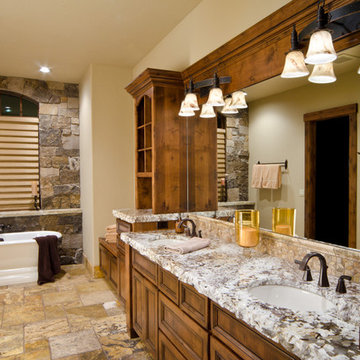
Ross Chandler Photography
Working closely with the builder, Bob Schumacher, and the home owners, Patty Jones Design selected and designed interior finishes for this custom lodge-style home in the resort community of Caldera Springs. This 5000+ sq ft home features premium finishes throughout including all solid slab counter tops, custom light fixtures, timber accents, natural stone treatments, and much more.
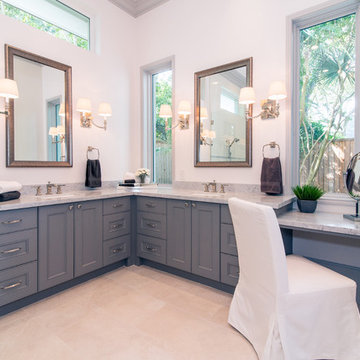
This custom home is a bright, open concept, rustic-farmhouse design with light hardwood floors throughout. The whole space is completely unique with classically styled finishes, granite countertops and bright open rooms that flow together effortlessly leading outdoors to the patio and pool area complete with an outdoor kitchen.
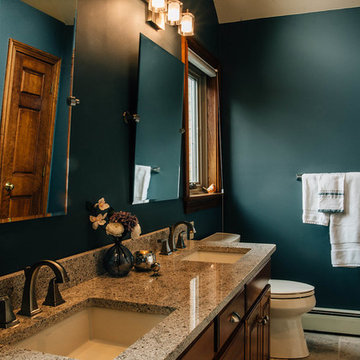
Exemple d'une salle de bain principale chic en bois foncé de taille moyenne avec un placard avec porte à panneau surélevé, une baignoire en alcôve, un combiné douche/baignoire, un carrelage beige, du carrelage en travertin, un mur vert, un sol en travertin, un lavabo encastré, un plan de toilette en granite, un sol beige, une cabine de douche avec un rideau et un plan de toilette gris.
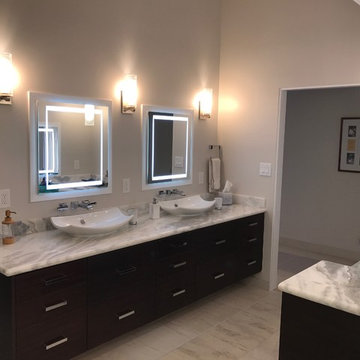
Cette image montre une grande salle de bain principale minimaliste avec une baignoire indépendante, une douche double, un carrelage blanc, des carreaux de porcelaine, un mur gris, un sol en travertin, une vasque, un plan de toilette en marbre, un sol gris, une cabine de douche à porte coulissante et un plan de toilette gris.
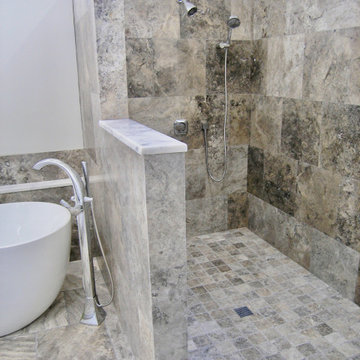
Master Bathroom. Free Standing Tub with Walk in Shower and Double Vanity.
Aménagement d'une grande salle de bain principale classique avec un placard à porte shaker, des portes de placard blanches, une baignoire indépendante, une douche à l'italienne, WC à poser, un carrelage gris, du carrelage en travertin, un mur gris, un sol en travertin, un lavabo encastré, un plan de toilette en quartz modifié, un sol gris, aucune cabine et un plan de toilette gris.
Aménagement d'une grande salle de bain principale classique avec un placard à porte shaker, des portes de placard blanches, une baignoire indépendante, une douche à l'italienne, WC à poser, un carrelage gris, du carrelage en travertin, un mur gris, un sol en travertin, un lavabo encastré, un plan de toilette en quartz modifié, un sol gris, aucune cabine et un plan de toilette gris.
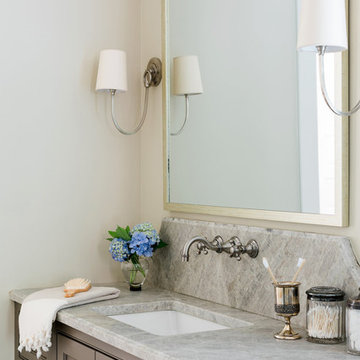
Inspiration pour une salle de bain principale traditionnelle en bois foncé de taille moyenne avec un placard à porte shaker, un mur beige, un sol en travertin, un lavabo encastré, un plan de toilette en granite, un sol marron et un plan de toilette gris.
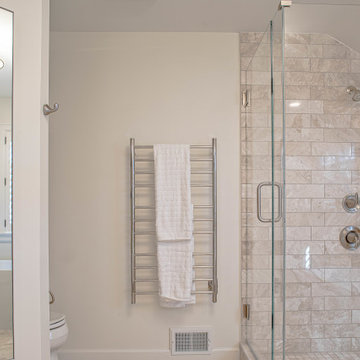
The footprint of this bathroom remained true to its original form. Our clients wanted to add more storage opportunities so customized cabinetry solutions were added. Finishes were updated with a focus on staying true to the original craftsman aesthetic of this Sears Kit Home. This pull and replace bathroom remodel was designed and built by Meadowlark Design + Build in Ann Arbor, Michigan. Photography by Sean Carter.
Idées déco de salles de bain avec un sol en travertin et un plan de toilette gris
2