Idées déco de salles de bain avec un sol en travertin et un sol en marbre
Trier par :
Budget
Trier par:Populaires du jour
141 - 160 sur 86 854 photos
1 sur 3
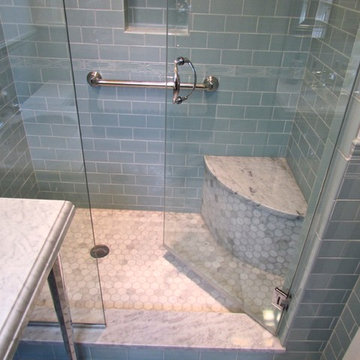
Idée de décoration pour une petite salle de bain tradition avec un plan de toilette en marbre, un carrelage bleu, des carreaux de céramique, un sol en marbre, un mur vert, un plan vasque, un sol gris et une cabine de douche à porte battante.

Steam shower with marble in a brick lay pattern and hex mosaic on the floor and ceiling. Completed with a bench and shampoo niche for ease and convince and a frame-less shower door for seamless elegance.

Photography: Stephani Buchman
Idées déco pour une salle de bain principale et grise et blanche contemporaine de taille moyenne avec un lavabo encastré, un placard avec porte à panneau encastré, des portes de placard grises, une baignoire en alcôve, un combiné douche/baignoire, un carrelage gris, un carrelage métro, un mur gris, un sol en marbre et un sol gris.
Idées déco pour une salle de bain principale et grise et blanche contemporaine de taille moyenne avec un lavabo encastré, un placard avec porte à panneau encastré, des portes de placard grises, une baignoire en alcôve, un combiné douche/baignoire, un carrelage gris, un carrelage métro, un mur gris, un sol en marbre et un sol gris.

Master bathroom suite in a classic design of white inset cabinetry, tray ceiling finished with crown molding. The free standing Victoria Albert tub set on a marble stage and stunning chandelier. The flooring is marble in a herring bone pattern and walls are subway.
Photos by Blackstock Photography
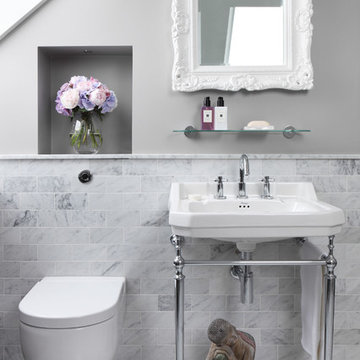
Luxury loft style bathroom
Réalisation d'une petite salle de bain tradition avec WC suspendus, un carrelage gris, un carrelage métro, un mur gris, un sol en marbre et un plan vasque.
Réalisation d'une petite salle de bain tradition avec WC suspendus, un carrelage gris, un carrelage métro, un mur gris, un sol en marbre et un plan vasque.
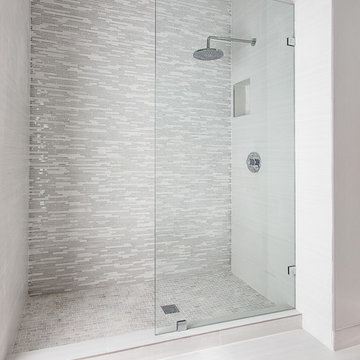
Francisco Aguila
Aménagement d'une salle de bain principale contemporaine de taille moyenne avec une baignoire indépendante, une douche d'angle, un carrelage gris, un mur gris et un sol en marbre.
Aménagement d'une salle de bain principale contemporaine de taille moyenne avec une baignoire indépendante, une douche d'angle, un carrelage gris, un mur gris et un sol en marbre.
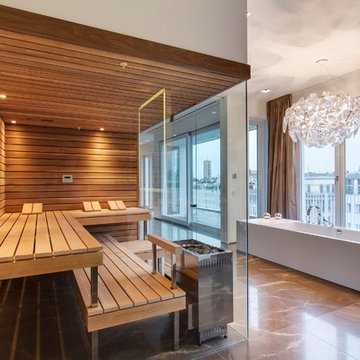
Kung Saunas AG Switzerland
Idées déco pour un très grand sauna contemporain avec une baignoire indépendante et un sol en marbre.
Idées déco pour un très grand sauna contemporain avec une baignoire indépendante et un sol en marbre.

This traditional white bathroom beautifully incorporates white subway tile and marble accents. The black and white marble floor compliments the black tiles used to frame the decorative marble shower accent tiles and mirror. Completed with chrome fixtures, this black and white bathroom is undoubtedly elegant.
Learn more about Chris Ebert, the Normandy Remodeling Designer who created this space, and other projects that Chris has created: https://www.normandyremodeling.com/team/christopher-ebert
Photo Credit: Normandy Remodeling
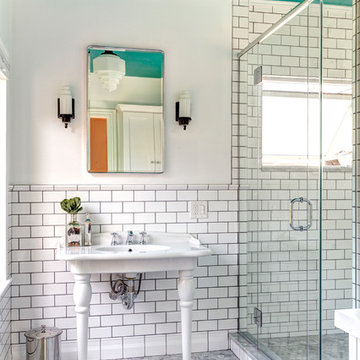
Bathroom Concept - White subway tile, walk-in shower, teal ceiling, white small bathroom in Columbus
Exemple d'une petite douche en alcôve principale victorienne avec un plan vasque, un carrelage blanc, un carrelage métro, un sol en marbre et un mur blanc.
Exemple d'une petite douche en alcôve principale victorienne avec un plan vasque, un carrelage blanc, un carrelage métro, un sol en marbre et un mur blanc.

Michele Lee Willson
Cette photo montre une salle de bain chic en bois foncé avec un carrelage blanc, un carrelage de pierre, un mur gris, un sol en marbre et un placard à porte shaker.
Cette photo montre une salle de bain chic en bois foncé avec un carrelage blanc, un carrelage de pierre, un mur gris, un sol en marbre et un placard à porte shaker.

An Organic Southwestern master bathroom with slate and snail shower.
Architect: Urban Design Associates, Lee Hutchison
Interior Designer: Bess Jones Interiors
Builder: R-Net Custom Homes
Photography: Dino Tonn
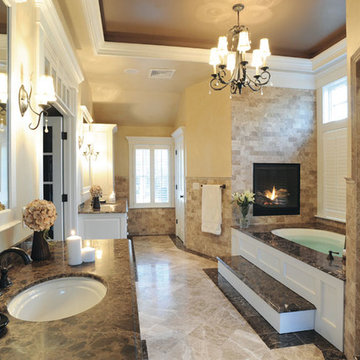
Akdo Tile Emperador Dark & Emperador Light Marble Bathroom
Inspiration pour une grande douche en alcôve principale traditionnelle avec un plan de toilette en marbre, un carrelage marron, un carrelage beige, un carrelage noir, un carrelage blanc, un placard avec porte à panneau surélevé, des portes de placard blanches, une baignoire encastrée, WC séparés, un carrelage métro, un mur beige, un sol en marbre et un lavabo encastré.
Inspiration pour une grande douche en alcôve principale traditionnelle avec un plan de toilette en marbre, un carrelage marron, un carrelage beige, un carrelage noir, un carrelage blanc, un placard avec porte à panneau surélevé, des portes de placard blanches, une baignoire encastrée, WC séparés, un carrelage métro, un mur beige, un sol en marbre et un lavabo encastré.
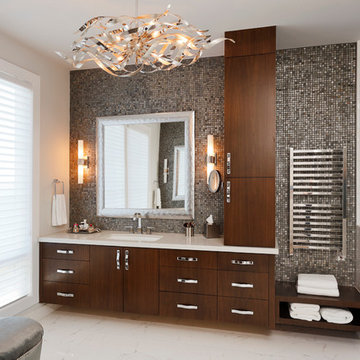
Spin Photography
Exemple d'une douche en alcôve principale tendance en bois foncé de taille moyenne avec un lavabo encastré, un placard à porte plane, un carrelage gris, mosaïque, WC séparés, un mur blanc, un sol en marbre, un plan de toilette en surface solide, un sol blanc et une cabine de douche à porte battante.
Exemple d'une douche en alcôve principale tendance en bois foncé de taille moyenne avec un lavabo encastré, un placard à porte plane, un carrelage gris, mosaïque, WC séparés, un mur blanc, un sol en marbre, un plan de toilette en surface solide, un sol blanc et une cabine de douche à porte battante.
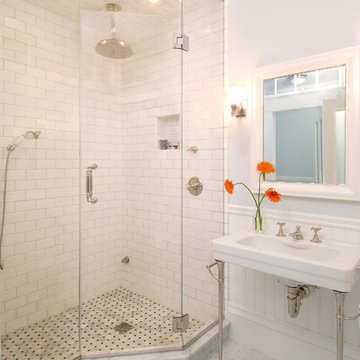
Design / Build project with Charlie Allen Renovations Inc.
Shelly Harrison Photography
Exemple d'une grande salle de bain principale chic avec un plan vasque, un carrelage blanc, un carrelage métro, une douche d'angle et un sol en marbre.
Exemple d'une grande salle de bain principale chic avec un plan vasque, un carrelage blanc, un carrelage métro, une douche d'angle et un sol en marbre.

“The floating bamboo ceiling references the vertical reed-like wallpaper behind the LED candles in the niches of the chiseled stone.”
- San Diego Home/Garden Lifestyles
August 2013
James Brady Photography

Tradition Homes
Idée de décoration pour une salle de bain tradition en bois foncé de taille moyenne avec un mur gris, un placard avec porte à panneau surélevé, une baignoire encastrée, une douche d'angle, un carrelage gris, du carrelage en marbre, un sol en marbre, un lavabo encastré, un plan de toilette en marbre, un sol gris et une cabine de douche à porte battante.
Idée de décoration pour une salle de bain tradition en bois foncé de taille moyenne avec un mur gris, un placard avec porte à panneau surélevé, une baignoire encastrée, une douche d'angle, un carrelage gris, du carrelage en marbre, un sol en marbre, un lavabo encastré, un plan de toilette en marbre, un sol gris et une cabine de douche à porte battante.

Michael J. Lee
Cette photo montre une salle de bain principale tendance en bois foncé de taille moyenne avec un combiné douche/baignoire, WC suspendus, un carrelage bleu, un carrelage en pâte de verre, un placard à porte plane, une baignoire en alcôve, un mur blanc, un sol en marbre, un lavabo intégré et un plan de toilette en quartz modifié.
Cette photo montre une salle de bain principale tendance en bois foncé de taille moyenne avec un combiné douche/baignoire, WC suspendus, un carrelage bleu, un carrelage en pâte de verre, un placard à porte plane, une baignoire en alcôve, un mur blanc, un sol en marbre, un lavabo intégré et un plan de toilette en quartz modifié.

Master bathroom with marble floor tile and wood his and her vanities.
Pete Weigley
Cette photo montre une douche en alcôve principale chic avec des portes de placard grises, une baignoire indépendante, un carrelage gris, un placard à porte affleurante, WC à poser, du carrelage en marbre, un mur gris, un sol en marbre, un lavabo encastré, un plan de toilette en marbre, un sol gris, une cabine de douche à porte battante et un plan de toilette blanc.
Cette photo montre une douche en alcôve principale chic avec des portes de placard grises, une baignoire indépendante, un carrelage gris, un placard à porte affleurante, WC à poser, du carrelage en marbre, un mur gris, un sol en marbre, un lavabo encastré, un plan de toilette en marbre, un sol gris, une cabine de douche à porte battante et un plan de toilette blanc.

Cream walls, trim and ceiling are featured alongside white subway tile with cream tile accents. A Venetian mirror hangs above a white porcelain pedestal sink and alongside a complementary toilet. A brushed nickel faucet and accessories contrast with the Calcutta gold floor tile, tub deck and shower shelves.
A leaded glass window, vintage milk glass ceiling light and frosted glass and brushed nickel wall light continue the crisp, clean feeling of this bright bathroom. The vintage 1920s flavor of this room reflects the original look of its elegant, sophisticated home.

Established in 1895 as a warehouse for the spice trade, 481 Washington was built to last. With its 25-inch-thick base and enchanting Beaux Arts facade, this regal structure later housed a thriving Hudson Square printing company. After an impeccable renovation, the magnificent loft building’s original arched windows and exquisite cornice remain a testament to the grandeur of days past. Perfectly anchored between Soho and Tribeca, Spice Warehouse has been converted into 12 spacious full-floor lofts that seamlessly fuse Old World character with modern convenience. Steps from the Hudson River, Spice Warehouse is within walking distance of renowned restaurants, famed art galleries, specialty shops and boutiques. With its golden sunsets and outstanding facilities, this is the ideal destination for those seeking the tranquil pleasures of the Hudson River waterfront.
Expansive private floor residences were designed to be both versatile and functional, each with 3 to 4 bedrooms, 3 full baths, and a home office. Several residences enjoy dramatic Hudson River views.
This open space has been designed to accommodate a perfect Tribeca city lifestyle for entertaining, relaxing and working.
This living room design reflects a tailored “old world” look, respecting the original features of the Spice Warehouse. With its high ceilings, arched windows, original brick wall and iron columns, this space is a testament of ancient time and old world elegance.
The master bathroom was designed with tradition in mind and a taste for old elegance. it is fitted with a fabulous walk in glass shower and a deep soaking tub.
The pedestal soaking tub and Italian carrera marble metal legs, double custom sinks balance classic style and modern flair.
The chosen tiles are a combination of carrera marble subway tiles and hexagonal floor tiles to create a simple yet luxurious look.
Photography: Francis Augustine
Idées déco de salles de bain avec un sol en travertin et un sol en marbre
8