Idées déco de salles de bain avec un sol en travertin et un sol marron
Trier par:Populaires du jour
101 - 120 sur 469 photos
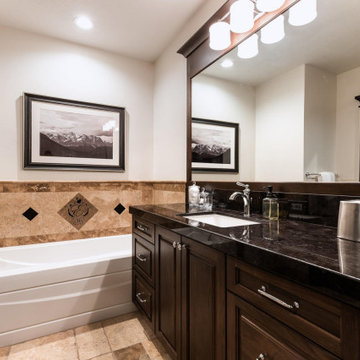
Idées déco pour une grande douche en alcôve classique en bois foncé avec un placard avec porte à panneau surélevé, une baignoire en alcôve, WC à poser, un carrelage marron, du carrelage en travertin, un mur blanc, un sol en travertin, un lavabo encastré, un plan de toilette en granite, un sol marron, une cabine de douche à porte battante et un plan de toilette noir.
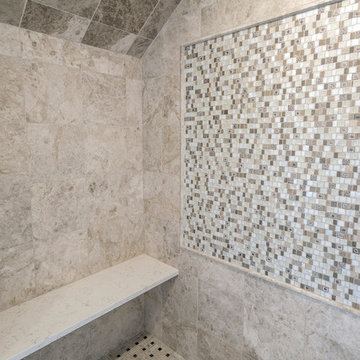
The chic master bathroom is spa-like and luxurious. The tan travertine floors perfectly complement the deep brown vanity, which is topped with white fantasy quartz. The shower has Grohe showerheads, an Emperador marble floor, a mosaic marble accent feature, travertine walls, and quartz bench. The Runtal towel warmer adds the final touch to this oasis.
This light and airy home in Chadds Ford, PA, was a custom home renovation for long-time clients that included the installation of red oak hardwood floors, the master bedroom, master bathroom, two powder rooms, living room, dining room, study, foyer and staircase. remodel included the removal of an existing deck, replacing it with a beautiful flagstone patio. Each of these spaces feature custom, architectural millwork and custom built-in cabinetry or shelving. A special showcase piece is the continuous, millwork throughout the 3-story staircase. To see other work we've done in this beautiful home, please search in our Projects for Chadds Ford, PA Home Remodel and Chadds Ford, PA Exterior Renovation.
Rudloff Custom Builders has won Best of Houzz for Customer Service in 2014, 2015 2016, 2017 and 2019. We also were voted Best of Design in 2016, 2017, 2018, 2019 which only 2% of professionals receive. Rudloff Custom Builders has been featured on Houzz in their Kitchen of the Week, What to Know About Using Reclaimed Wood in the Kitchen as well as included in their Bathroom WorkBook article. We are a full service, certified remodeling company that covers all of the Philadelphia suburban area. This business, like most others, developed from a friendship of young entrepreneurs who wanted to make a difference in their clients’ lives, one household at a time. This relationship between partners is much more than a friendship. Edward and Stephen Rudloff are brothers who have renovated and built custom homes together paying close attention to detail. They are carpenters by trade and understand concept and execution. Rudloff Custom Builders will provide services for you with the highest level of professionalism, quality, detail, punctuality and craftsmanship, every step of the way along our journey together.
Specializing in residential construction allows us to connect with our clients early in the design phase to ensure that every detail is captured as you imagined. One stop shopping is essentially what you will receive with Rudloff Custom Builders from design of your project to the construction of your dreams, executed by on-site project managers and skilled craftsmen. Our concept: envision our client’s ideas and make them a reality. Our mission: CREATING LIFETIME RELATIONSHIPS BUILT ON TRUST AND INTEGRITY.
Photo Credit: Linda McManus Images
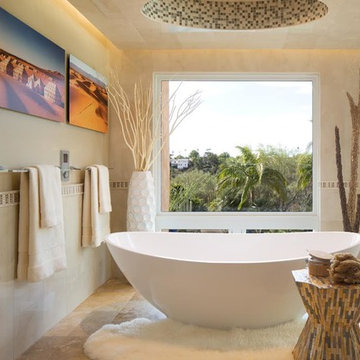
Cette photo montre une grande salle de bain principale tendance en bois brun avec une baignoire indépendante, un mur beige, un sol en travertin, un sol marron, un placard avec porte à panneau encastré, une douche d'angle, un carrelage beige, du carrelage en marbre, un lavabo encastré, un plan de toilette en quartz et une cabine de douche à porte battante.
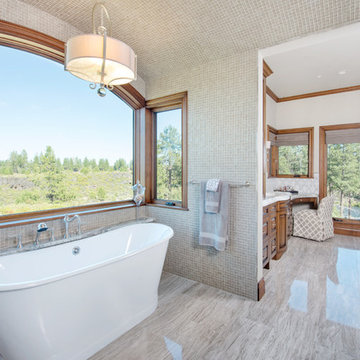
Paula Watts Photographer
Aménagement d'une très grande douche en alcôve principale montagne en bois foncé avec un placard avec porte à panneau encastré, une baignoire indépendante, WC à poser, un carrelage beige, un carrelage en pâte de verre, un mur beige, un sol en travertin, un plan de toilette en granite, un sol marron, une cabine de douche à porte battante et un lavabo encastré.
Aménagement d'une très grande douche en alcôve principale montagne en bois foncé avec un placard avec porte à panneau encastré, une baignoire indépendante, WC à poser, un carrelage beige, un carrelage en pâte de verre, un mur beige, un sol en travertin, un plan de toilette en granite, un sol marron, une cabine de douche à porte battante et un lavabo encastré.
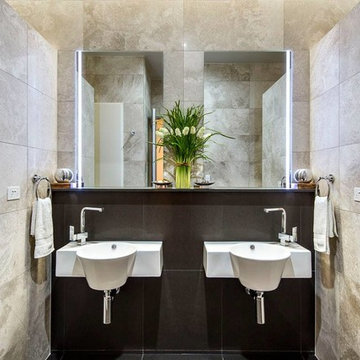
This stunning bathroom features Silver travertine by Pete's Elite Tiling. Silver travertine wall and floor tiles throughout add a touch of texture and luxury.
The luxurious and sophisticated bathroom featuring Italia Ceramics exclusive travertine tile collection. This beautiful texture varying from surface to surface creates visual impact and style! The double vanity allows extra space.
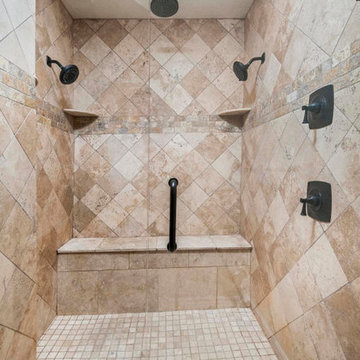
Réalisation d'une douche en alcôve principale victorienne de taille moyenne avec un placard avec porte à panneau surélevé, des portes de placard blanches, un carrelage marron, un carrelage de pierre, un mur beige, un sol en travertin, un lavabo encastré, un plan de toilette en granite, un sol marron et un plan de toilette gris.
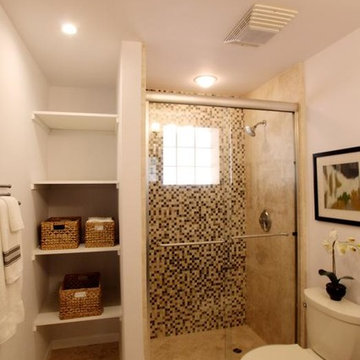
Idée de décoration pour une salle de bain tradition avec WC séparés, un carrelage marron, un carrelage multicolore, mosaïque, un mur beige, un sol en travertin, un sol marron et une cabine de douche à porte coulissante.
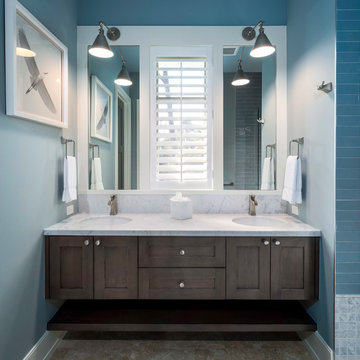
Round sinks in the vanity produce a good amount of counter space between the two integrated sinks.
Andy Frame Photography
Idées déco pour une petite salle de bain classique en bois foncé avec un carrelage bleu, un carrelage métro, un mur bleu, un sol en travertin, un plan de toilette en marbre et un sol marron.
Idées déco pour une petite salle de bain classique en bois foncé avec un carrelage bleu, un carrelage métro, un mur bleu, un sol en travertin, un plan de toilette en marbre et un sol marron.
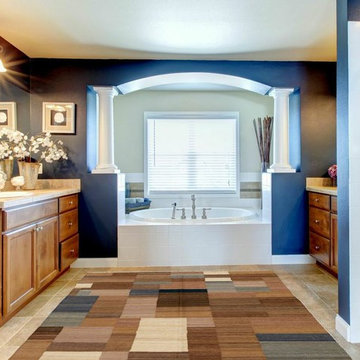
Patchwork rugs are composed of different rug pieces stitched together in vibrantly colored string – resulting in a fun, colorful, and unique appearance.
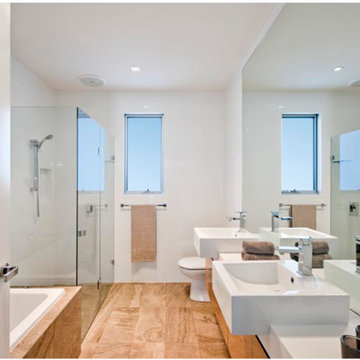
This is a bathroom that I tiled for a highly awarded Builder Genworth Group.
This bathroom features 300x600mm Gloss White Ceramic wall tiles tiled floor to ceiling, with no cornice and 300x600 natural vein cut Travertine supplied by Italia Ceramics.
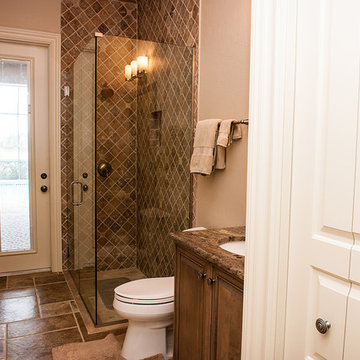
Cette photo montre une petite salle d'eau méditerranéenne en bois foncé avec un placard avec porte à panneau surélevé, un carrelage beige, un mur beige, un sol en travertin, un lavabo encastré, un plan de toilette en granite, un sol marron, une cabine de douche à porte battante et un plan de toilette gris.
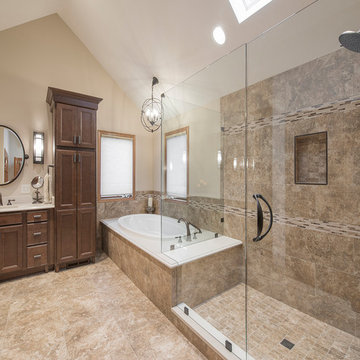
Thom Sivo Photography
Inspiration pour une grande salle de bain principale traditionnelle en bois foncé avec un placard avec porte à panneau encastré, une baignoire posée, une douche d'angle, un carrelage marron, un carrelage de pierre, un mur beige, un sol en travertin, un lavabo encastré, un sol marron, une cabine de douche à porte battante et un plan de toilette beige.
Inspiration pour une grande salle de bain principale traditionnelle en bois foncé avec un placard avec porte à panneau encastré, une baignoire posée, une douche d'angle, un carrelage marron, un carrelage de pierre, un mur beige, un sol en travertin, un lavabo encastré, un sol marron, une cabine de douche à porte battante et un plan de toilette beige.
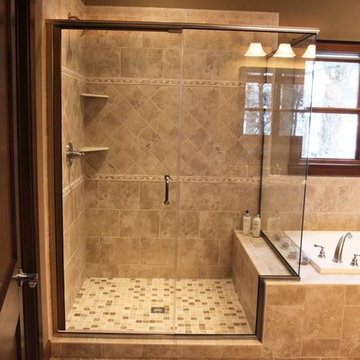
Modern Shower install by Ryan H. at Indianhead Glass.
Réalisation d'une grande salle de bain principale tradition avec une baignoire posée, une douche d'angle, WC séparés, un carrelage beige, un carrelage marron, des carreaux de porcelaine, un mur beige, un sol en travertin, un sol marron et une cabine de douche à porte battante.
Réalisation d'une grande salle de bain principale tradition avec une baignoire posée, une douche d'angle, WC séparés, un carrelage beige, un carrelage marron, des carreaux de porcelaine, un mur beige, un sol en travertin, un sol marron et une cabine de douche à porte battante.
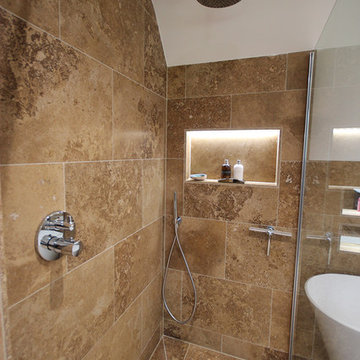
hansgrohe Axor Uno2 concealed thermostatic mixer. This controls the overhead shower and the handshower. Conveniently placed so that you can turn it on before getting in!
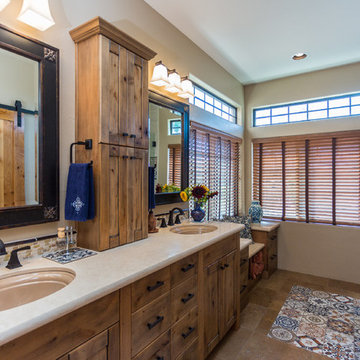
Double vanity with ample storage space.
Cette image montre une grande salle d'eau sud-ouest américain en bois brun avec un placard avec porte à panneau encastré, une douche d'angle, un carrelage beige, un mur beige, un sol en travertin, un lavabo encastré, un plan de toilette en quartz modifié, un sol marron et une cabine de douche à porte battante.
Cette image montre une grande salle d'eau sud-ouest américain en bois brun avec un placard avec porte à panneau encastré, une douche d'angle, un carrelage beige, un mur beige, un sol en travertin, un lavabo encastré, un plan de toilette en quartz modifié, un sol marron et une cabine de douche à porte battante.
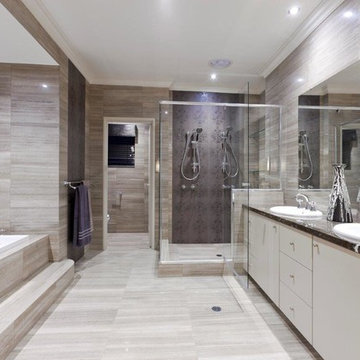
2013 WINNER MBA Best Display Home $650,000+
When you’re ready to step up to a home that truly defines what you deserve – quality, luxury, style and comfort – take a look at the Oakland. With its modern take on a timeless classic, the Oakland’s contemporary elevation is softened by the warmth of traditional textures – marble, timber and stone. Inside, Atrium Homes’ famous attention to detail and intricate craftsmanship is obvious at every turn.
Formal foyer with a granite, timber and wrought iron staircase
High quality German lift
Elegant home theatre and study open off the foyer
Kitchen features black Italian granite benchtops and splashback and American Oak cabinetry
Modern stainless steel appliances
Upstairs private retreat and balcony
Luxurious main suite with double doors
Two double-sized minor bedrooms with shared semi ensuite
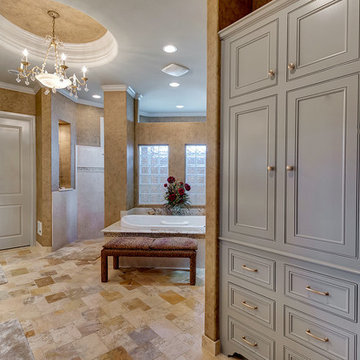
Imagery Intelligence, LLC
Aménagement d'une très grande salle de bain principale méditerranéenne avec un placard avec porte à panneau encastré, des portes de placard blanches, une baignoire posée, une douche ouverte, un carrelage beige, des carreaux de céramique, un mur marron, un sol en travertin, un lavabo encastré, un plan de toilette en granite, un sol marron, aucune cabine et un plan de toilette gris.
Aménagement d'une très grande salle de bain principale méditerranéenne avec un placard avec porte à panneau encastré, des portes de placard blanches, une baignoire posée, une douche ouverte, un carrelage beige, des carreaux de céramique, un mur marron, un sol en travertin, un lavabo encastré, un plan de toilette en granite, un sol marron, aucune cabine et un plan de toilette gris.
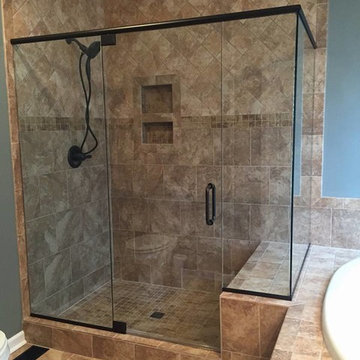
Aménagement d'une salle de bain principale classique de taille moyenne avec une baignoire d'angle, un carrelage beige, des carreaux de céramique, une cabine de douche à porte battante, un mur bleu, un sol en travertin et un sol marron.
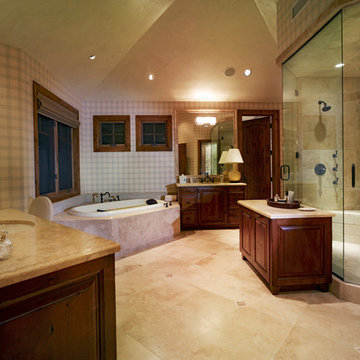
The master bath has his & hers vanities separated by a soaking tub and walk-in shower for two.
Réalisation d'une grande salle de bain principale tradition en bois brun avec un lavabo encastré, un placard avec porte à panneau surélevé, un plan de toilette en granite, une baignoire posée, une douche double, WC à poser, un carrelage beige, un carrelage de pierre, un mur beige, un sol en travertin, un sol marron et une cabine de douche à porte battante.
Réalisation d'une grande salle de bain principale tradition en bois brun avec un lavabo encastré, un placard avec porte à panneau surélevé, un plan de toilette en granite, une baignoire posée, une douche double, WC à poser, un carrelage beige, un carrelage de pierre, un mur beige, un sol en travertin, un sol marron et une cabine de douche à porte battante.
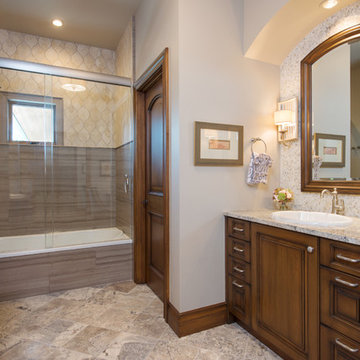
Paula Watts Photographer
Cette photo montre une salle de bain montagne avec un placard avec porte à panneau surélevé, des portes de placard marrons, une baignoire posée, un combiné douche/baignoire, WC à poser, un carrelage beige, un carrelage de pierre, un mur beige, un sol en travertin, un lavabo posé, un plan de toilette en granite, un sol marron et une cabine de douche à porte coulissante.
Cette photo montre une salle de bain montagne avec un placard avec porte à panneau surélevé, des portes de placard marrons, une baignoire posée, un combiné douche/baignoire, WC à poser, un carrelage beige, un carrelage de pierre, un mur beige, un sol en travertin, un lavabo posé, un plan de toilette en granite, un sol marron et une cabine de douche à porte coulissante.
Idées déco de salles de bain avec un sol en travertin et un sol marron
6