Idées déco de salles de bain avec un sol en travertin et une cabine de douche à porte battante
Trier par :
Budget
Trier par:Populaires du jour
141 - 160 sur 2 762 photos
1 sur 3
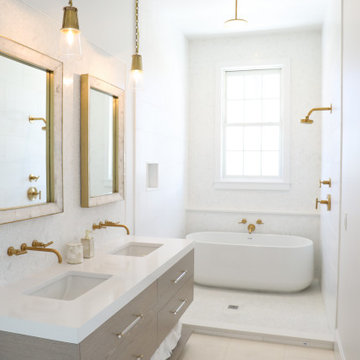
Renovated Alys Beach Bath, new floating vanity, solid white 3"top, separate wet bath,brushed gold hardware and accents give us bath beach envy. Summer House Lifestyle w/Melissa Slowlund; Photo cred. @staysunnyphotography
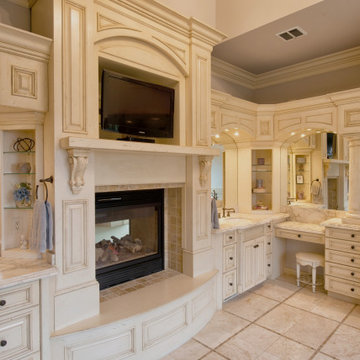
Painting the cabinetry off white lightened up this lovely main bath. The two sided fireplace is shared with the master bedroom.
Réalisation d'une grande douche en alcôve principale avec un placard avec porte à panneau surélevé, des portes de placard blanches, une baignoire en alcôve, WC à poser, un carrelage beige, des carreaux de céramique, un mur gris, un sol en travertin, un lavabo encastré, un plan de toilette en granite, un sol beige, une cabine de douche à porte battante, un plan de toilette blanc, un banc de douche, meuble double vasque, meuble-lavabo encastré et un plafond voûté.
Réalisation d'une grande douche en alcôve principale avec un placard avec porte à panneau surélevé, des portes de placard blanches, une baignoire en alcôve, WC à poser, un carrelage beige, des carreaux de céramique, un mur gris, un sol en travertin, un lavabo encastré, un plan de toilette en granite, un sol beige, une cabine de douche à porte battante, un plan de toilette blanc, un banc de douche, meuble double vasque, meuble-lavabo encastré et un plafond voûté.

Fenêtre sur cour. Un ancien cabinet d’avocat entièrement repensé et rénové en appartement. Un air de maison de campagne s’invite dans ce petit repaire parisien, s’ouvrant sur une cour bucolique.
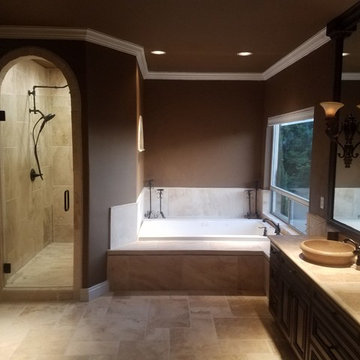
Aménagement d'une grande douche en alcôve principale classique en bois foncé avec un placard avec porte à panneau surélevé, une baignoire posée, un carrelage beige, des carreaux de céramique, un mur marron, un sol en travertin, une vasque, un sol beige, une cabine de douche à porte battante et un plan de toilette beige.
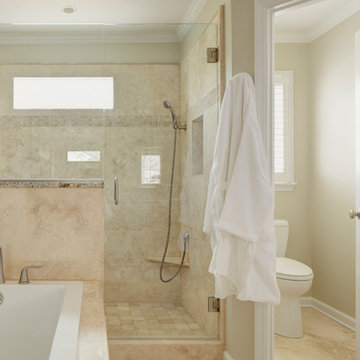
Chris Luker Photography
Réalisation d'une douche en alcôve tradition en bois brun de taille moyenne avec un lavabo encastré, un placard avec porte à panneau encastré, un plan de toilette en granite, une baignoire d'angle, WC à poser, un carrelage beige, un carrelage de pierre, un mur beige, un sol beige, une cabine de douche à porte battante, un sol en travertin et des toilettes cachées.
Réalisation d'une douche en alcôve tradition en bois brun de taille moyenne avec un lavabo encastré, un placard avec porte à panneau encastré, un plan de toilette en granite, une baignoire d'angle, WC à poser, un carrelage beige, un carrelage de pierre, un mur beige, un sol beige, une cabine de douche à porte battante, un sol en travertin et des toilettes cachées.
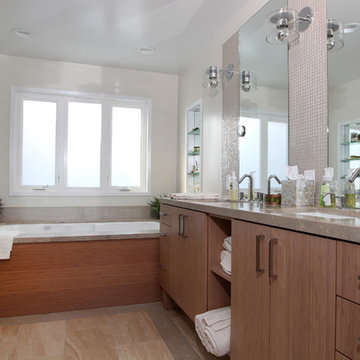
Modern master bathroom
Custom Design & Construction
Idées déco pour une grande douche en alcôve principale moderne en bois brun avec un placard à porte plane, une baignoire encastrée, un carrelage beige, mosaïque, un mur beige, un sol en travertin, un lavabo encastré, un plan de toilette en quartz modifié, un sol beige et une cabine de douche à porte battante.
Idées déco pour une grande douche en alcôve principale moderne en bois brun avec un placard à porte plane, une baignoire encastrée, un carrelage beige, mosaïque, un mur beige, un sol en travertin, un lavabo encastré, un plan de toilette en quartz modifié, un sol beige et une cabine de douche à porte battante.
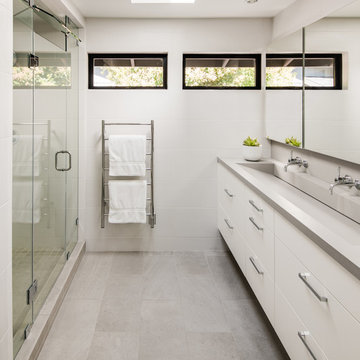
Cette photo montre une salle de bain moderne de taille moyenne pour enfant avec un placard à porte plane, des portes de placard blanches, une douche ouverte, WC à poser, un carrelage blanc, des carreaux de porcelaine, un mur blanc, un sol en travertin, un lavabo intégré, un plan de toilette en quartz modifié, un sol gris, une cabine de douche à porte battante et un plan de toilette gris.
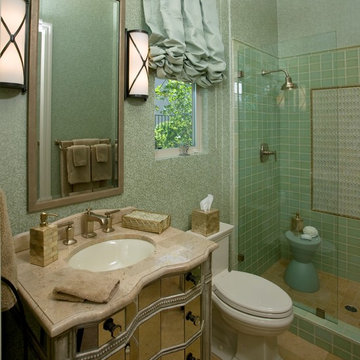
Please visit my website directly by copying and pasting this link directly into your browser: http://www.berensinteriors.com/ to learn more about this project and how we may work together!
Stunning green and gold guest bathroom is beautiful yet functional. Robert Naik Photography.
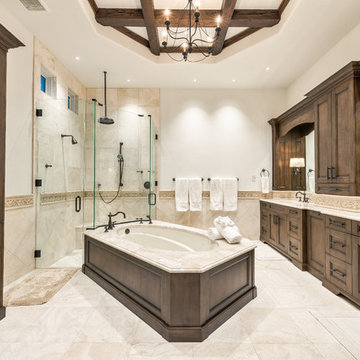
Idée de décoration pour une grande salle de bain principale méditerranéenne en bois foncé avec un placard avec porte à panneau encastré, une baignoire encastrée, une douche d'angle, un carrelage beige, un carrelage de pierre, un mur blanc, un sol en travertin, un lavabo encastré, un plan de toilette en marbre, un sol beige et une cabine de douche à porte battante.
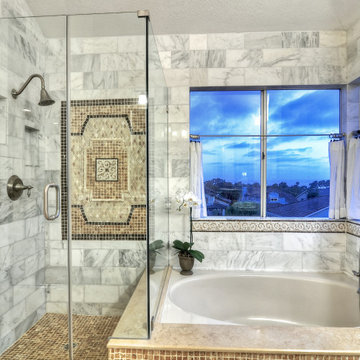
The onyx mosaic sets off the white Calacatta gold marble shower wall like a piece of art framed in black stone.
Exemple d'une grande salle de bain principale méditerranéenne avec un bain bouillonnant, du carrelage en marbre, un sol en travertin, un plan de toilette en calcaire, un sol beige, une cabine de douche à porte battante, un plan de toilette beige, une douche d'angle et un carrelage gris.
Exemple d'une grande salle de bain principale méditerranéenne avec un bain bouillonnant, du carrelage en marbre, un sol en travertin, un plan de toilette en calcaire, un sol beige, une cabine de douche à porte battante, un plan de toilette beige, une douche d'angle et un carrelage gris.
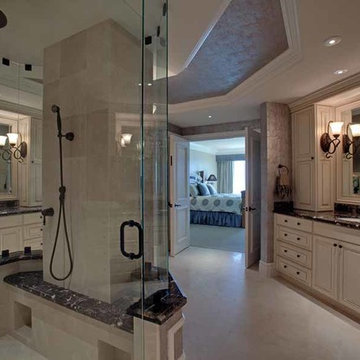
Cette image montre une salle de bain principale traditionnelle de taille moyenne avec un placard avec porte à panneau surélevé, des portes de placard blanches, un espace douche bain, un mur beige, un sol en travertin, un lavabo encastré, un plan de toilette en granite, un sol beige, une cabine de douche à porte battante et un plan de toilette noir.
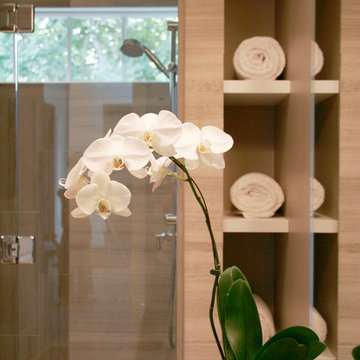
Cette image montre une salle de bain traditionnelle de taille moyenne avec un placard à porte plane, des portes de placard blanches, un mur beige, un sol en travertin, un lavabo encastré, un plan de toilette en onyx, un sol beige et une cabine de douche à porte battante.
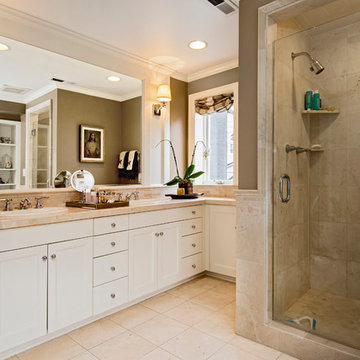
Réalisation d'une douche en alcôve principale tradition de taille moyenne avec un placard avec porte à panneau encastré, des portes de placard blanches, un carrelage beige, un carrelage de pierre, un mur beige, un sol en travertin, un lavabo posé, un plan de toilette en stéatite, un sol beige, une cabine de douche à porte battante et un plan de toilette beige.
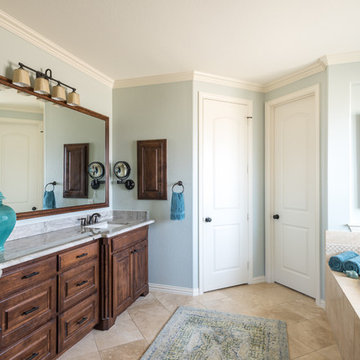
See this beautiful young family's home in Murphy come to life. Once grey and mostly monochromatic, we were hired to bring color, life and purposeful functionality to several spaces. A family study was created to include loads of color, workstations for four, and plenty of storage. The dining and family rooms were updated by infusing color, transitional wall decor and furnishings with beautiful, yet sustainable fabrics. The master bath was reinvented with new granite counter tops, art and accessories to give it some additional personality.
Our most recent update includes a multi-functional teen hang out space and a private loft that serves as an executive’s work-from-home office, mediation area and a place for this busy mom to escape and relax.
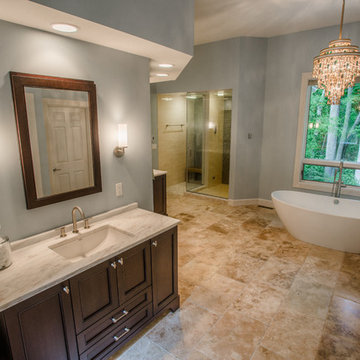
This large, beige master bathroom required a designer’s touch. The homeowners had visions of relaxing oasis—someplace to unwind from a hectic schedule. Plans started with removing the fiberglass his and her showers and installing a beautiful oversized shower complete with a steam function, linear drain and bench seating. The corner built bathtub was replaced with an elegant freestanding oval tub and a beautiful glass chandelier was placed strategically in the room to serve as a focal point. A double-sided fireplace was added to create ambience and warmth in both the master bedroom and the master bath. The vanity was updated with dark custom cabinets, Imperial Danby Marble countertops, Travertine tile, and modern light fixtures; and soft gray walls completed this beautiful master bathroom transformation.
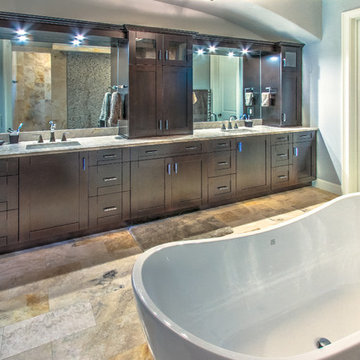
The Master Bathroom in the Custom Designed Cabinetry, a Slipper Tub, Travertine Stone Floors and Quartz Counter Tops.
Aménagement d'une grande salle de bain principale classique en bois foncé avec une baignoire indépendante, un sol en travertin, un placard à porte shaker, un mur gris, un lavabo encastré, un plan de toilette en granite, un sol marron, une douche double, un carrelage marron, un carrelage de pierre et une cabine de douche à porte battante.
Aménagement d'une grande salle de bain principale classique en bois foncé avec une baignoire indépendante, un sol en travertin, un placard à porte shaker, un mur gris, un lavabo encastré, un plan de toilette en granite, un sol marron, une douche double, un carrelage marron, un carrelage de pierre et une cabine de douche à porte battante.
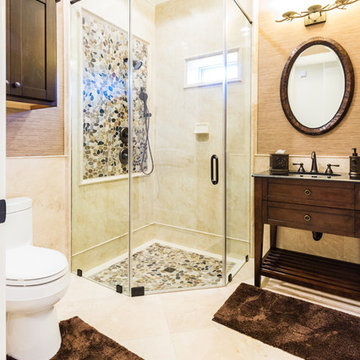
Timelessbytiffany.com
Cette image montre une salle d'eau méditerranéenne en bois foncé de taille moyenne avec un lavabo encastré, un placard à porte shaker, un plan de toilette en marbre, une douche d'angle, WC séparés, un carrelage beige, des carreaux de porcelaine, un mur beige, un sol en travertin, un sol beige et une cabine de douche à porte battante.
Cette image montre une salle d'eau méditerranéenne en bois foncé de taille moyenne avec un lavabo encastré, un placard à porte shaker, un plan de toilette en marbre, une douche d'angle, WC séparés, un carrelage beige, des carreaux de porcelaine, un mur beige, un sol en travertin, un sol beige et une cabine de douche à porte battante.
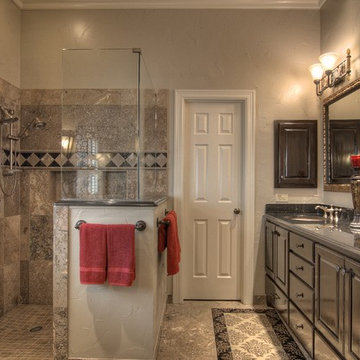
A view of the new master bathroom where there was once a standard builder installed shower with a brass framed door and standard bathtub. Keeping in mind the age of our clients and the need for aging-in place elements, the shower is level with the floor for easy access in and out. A built-in bench sits across from the hand-held fixture. Additional blocking was secured behind the walls for future install of grab bars.
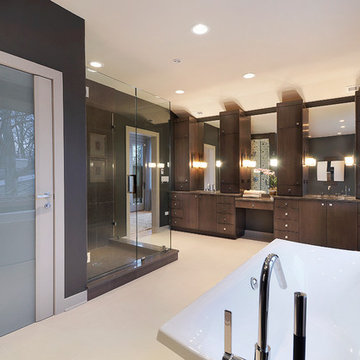
Matt Mansueto
Aménagement d'une grande salle de bain principale contemporaine en bois foncé avec un placard à porte plane, une baignoire indépendante, une douche d'angle, un carrelage multicolore, mosaïque, un mur marron, un sol en travertin, un lavabo encastré, un plan de toilette en granite, un sol beige et une cabine de douche à porte battante.
Aménagement d'une grande salle de bain principale contemporaine en bois foncé avec un placard à porte plane, une baignoire indépendante, une douche d'angle, un carrelage multicolore, mosaïque, un mur marron, un sol en travertin, un lavabo encastré, un plan de toilette en granite, un sol beige et une cabine de douche à porte battante.
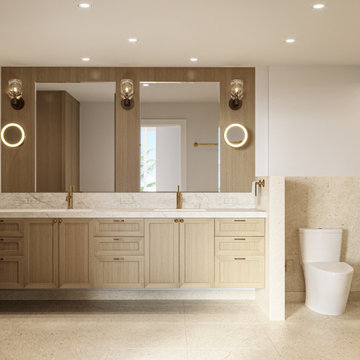
The primary bathroom for this home project is tiled with beige honed limestone on the floor and within the shower. These warm tones evoke the palette and texture of a sand dune and are complimented by the rift white oak bathroom cabinetry, polished quartzite stone countertop, and backsplash. Hand-polished brass wall sconces with a lead crystal shade create soft lighting within the room.
This view showcases the beige honed limestone that extends into a custom-built shower, to create an immersive warm environment. Satin gold hardware gleams to create vibrant highlights throughout the bathroom.
A screen of beige honed limestone was added to the side of the bathroom cabinets, adding privacy and extra room for the placement of satin gold hand towel hardware.
This view of the primary bathroom features a beige honed limestone finish that extends from the floor into the custom-built shower. These warm tones are complimented by the wood finish of the rift white oak bathroom cabinets which feature a polished quartzite stone countertop and backsplash.
A turn in the vanity creates extra cabinet and counter space for storage.
The variations presented for this home project demonstrate the myriad of ways in which natural materials such as wood and stone can be utilized within the home to create luxurious and practical surroundings. Bringing in the fresh, serene qualities of the surrounding oceanscape to create space that enhances day-to-day living.
Idées déco de salles de bain avec un sol en travertin et une cabine de douche à porte battante
8